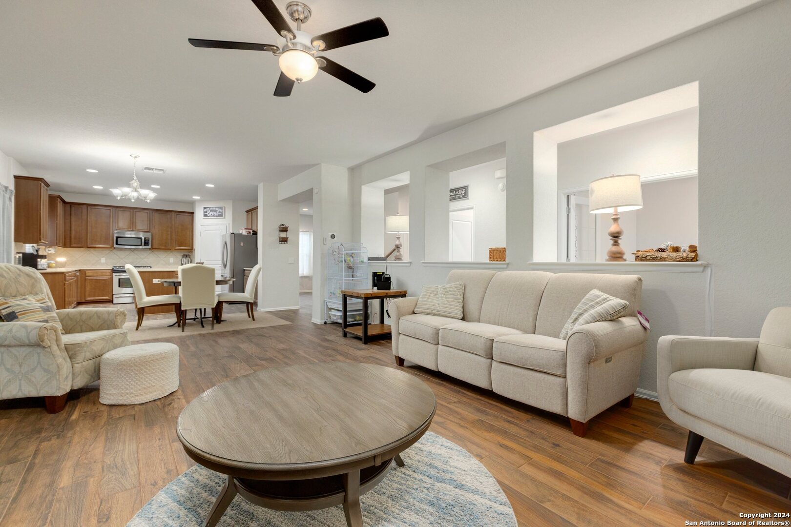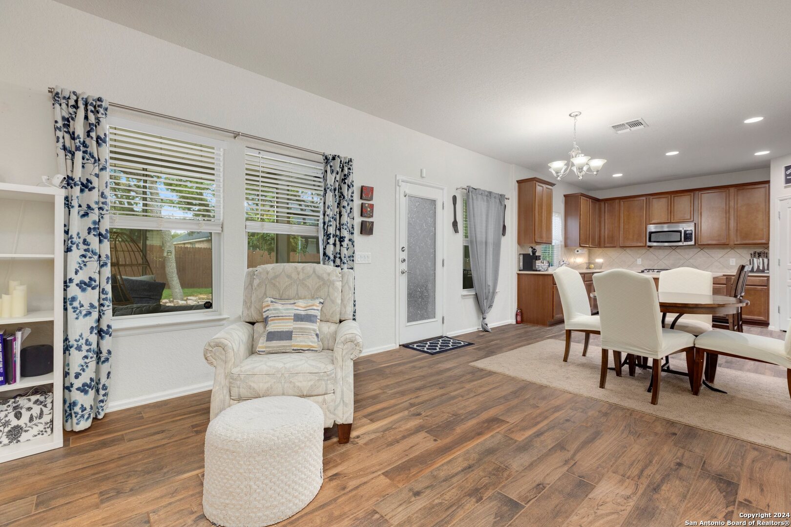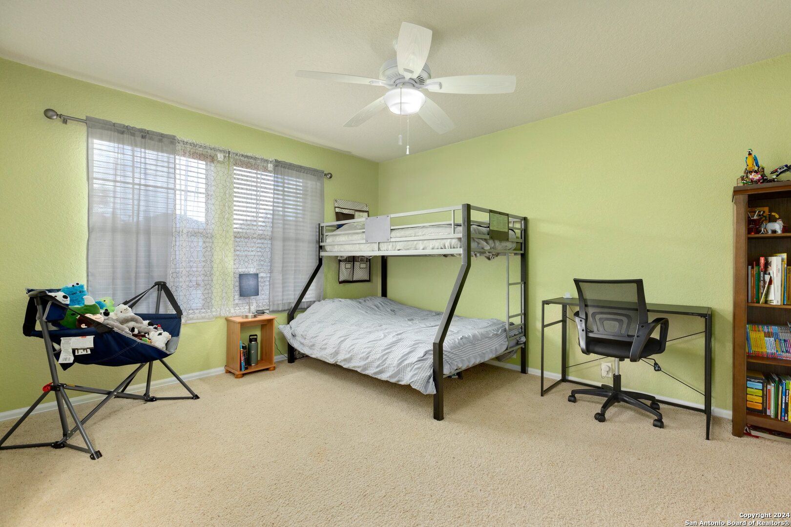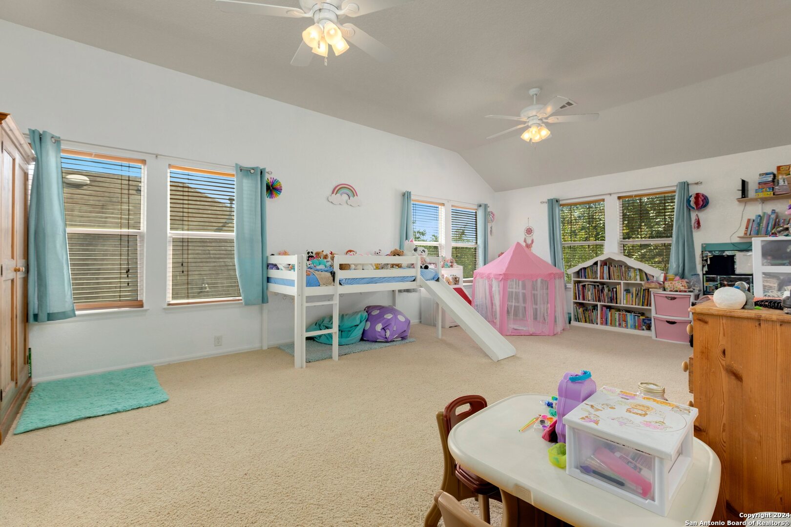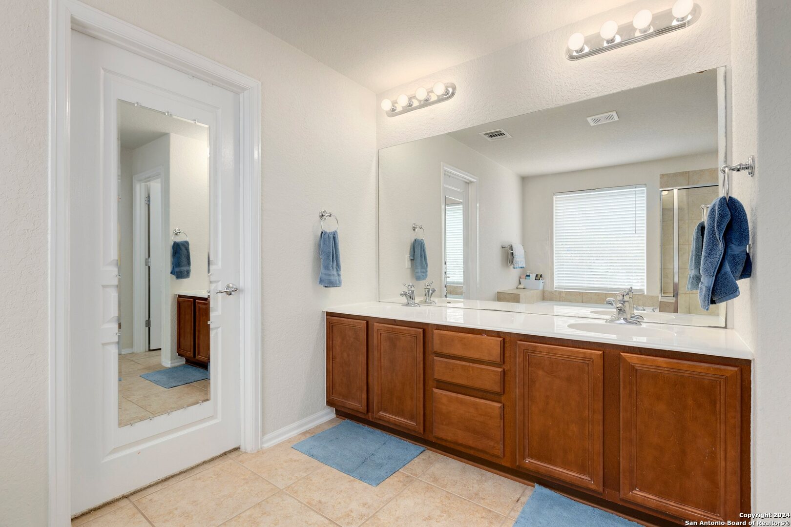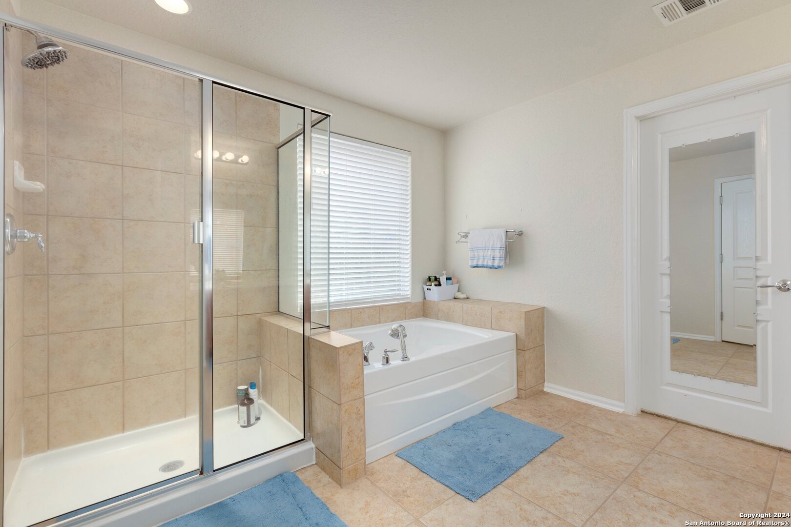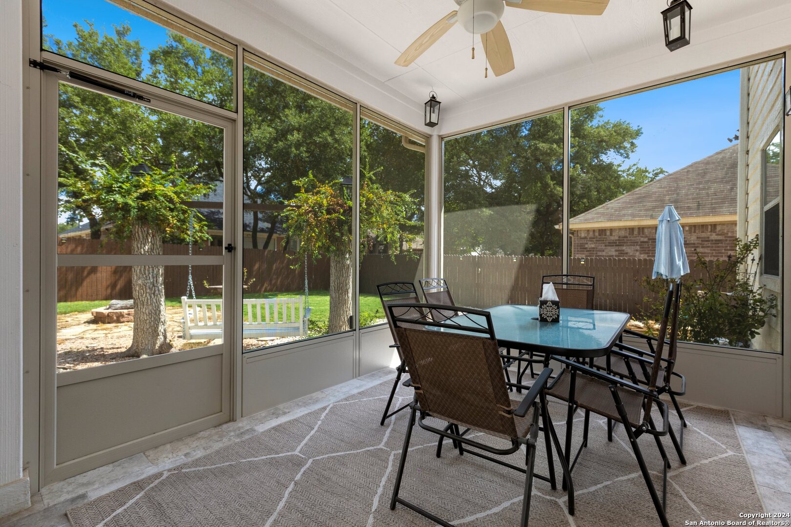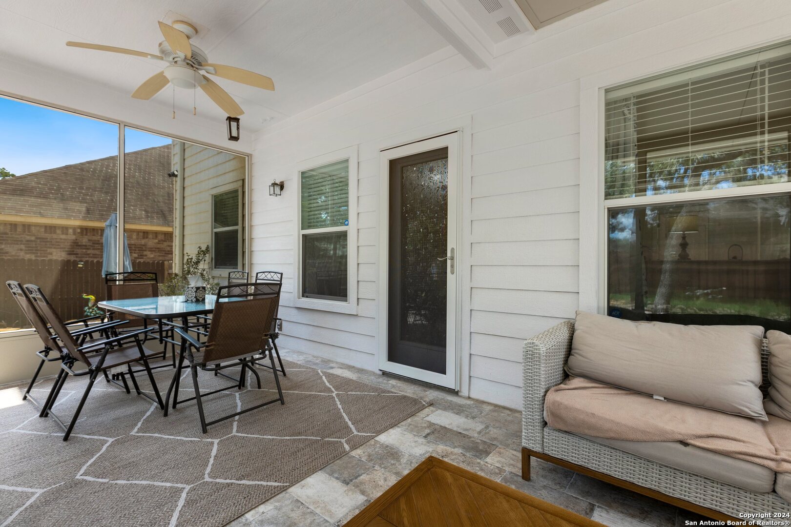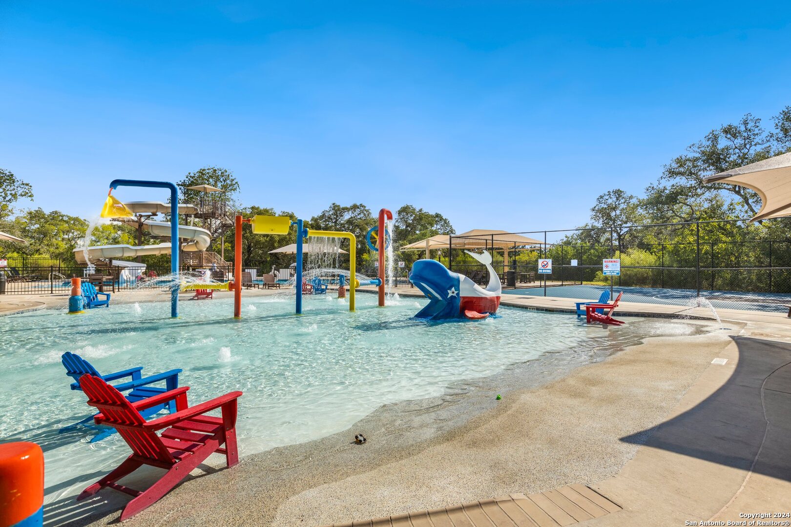Description
This charismatic and energy-efficient 4-bedroom home offers a blend of modern luxury and sustainable living. Boasting MASSIVE fully paid off 11.7 KW solar system with full-house Tesla Powerwall battery backup, this home generates substantial energy savings-up to $190 per month in the summer-and provides seamless backup power in the event of a grid outage. Additionally, a Tesla charger is included in the three-car garage, making it ideal for electric vehicle owners.Spanning 3,684 sq. ft., the spacious main floor features an open floor plan with a gourmet kitchen equipped with stainless steel appliances, a family room, living room, formal dining room, and a dedicated office space with elegant French doors. Upstairs, you’ll find a generously sized master suite complete with a luxurious bath, separate shower, and a walk-in closet.Outside, enjoy an oversized fully-enclosed patio with beautiful mature trees, offering a peaceful retreat in your private backyard. With thoughtful upgrades throughout and located in the sought-after Alamo Ranch Community, this home perfectly blends style, comfort, and sustainability.
Address
Open on Google Maps- Address 4426 JESSE BOWMAN, San Antonio, TX 78253-5024
- City San Antonio
- State/county TX
- Zip/Postal Code 78253-5024
- Area 78253-5024
- Country BEXAR
Details
Updated on January 15, 2025 at 8:30 pm- Property ID: 1808635
- Price: $466,000
- Property Size: 3684 Sqft m²
- Bedrooms: 4
- Bathrooms: 4
- Year Built: 2008
- Property Type: Residential
- Property Status: ACTIVE
Additional details
- PARKING: 3 Garage, Attic
- POSSESSION: Closed
- HEATING: 2 Units
- ROOF: Compressor
- Fireplace: One
- EXTERIOR: Cove Pat, PVC Fence, Sprinkler System, Double Pane, Gutters, Trees
- INTERIOR: 2-Level Variable, Spinning, Eat-In, Walk-In, Study Room, Loft, Utilities, High Ceiling, Open, Cable, Internal, Laundry Main, Laundry Room, Walk-In Closet, Attic Access
Features
- 2 Living Areas
- 3-garage
- Cable TV Available
- Covered Patio
- Double Pane Windows
- Eat-in Kitchen
- Fireplace
- Gutters
- High Ceilings
- Internal Rooms
- Laundry Room
- Main Laundry Room
- Mature Trees
- Open Floor Plan
- Private Front Yard
- School Districts
- Split Dining
- Sprinkler System
- Study Room
- Utility Room
- Walk-in Closet
- Walk-in Pantry
- Windows
Mortgage Calculator
- Down Payment
- Loan Amount
- Monthly Mortgage Payment
- Property Tax
- Home Insurance
- PMI
- Monthly HOA Fees
Listing Agent Details
Agent Name: Derrell Skillman
Agent Company: Redfin Corporation





