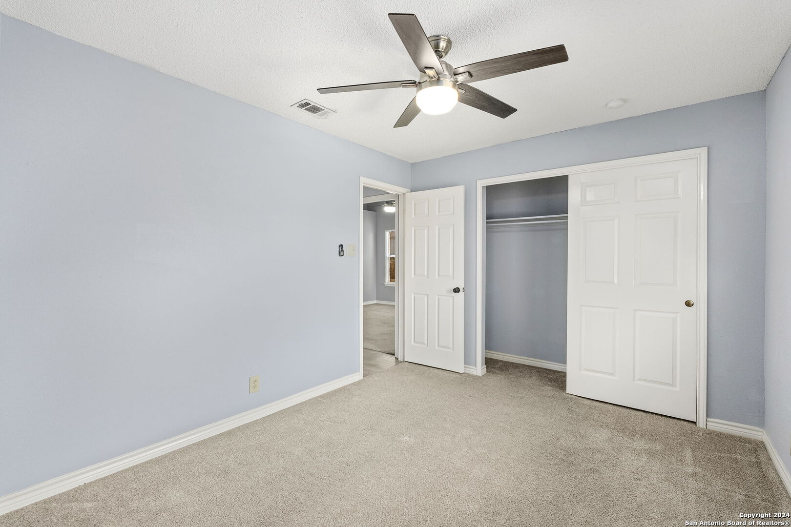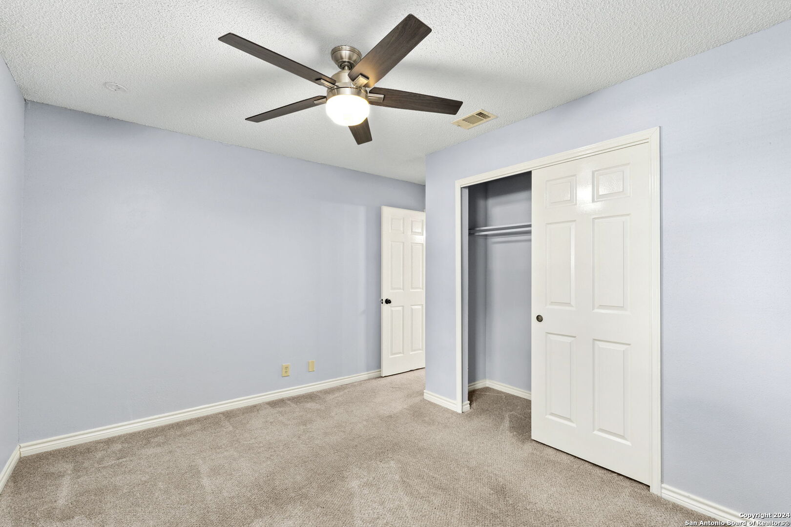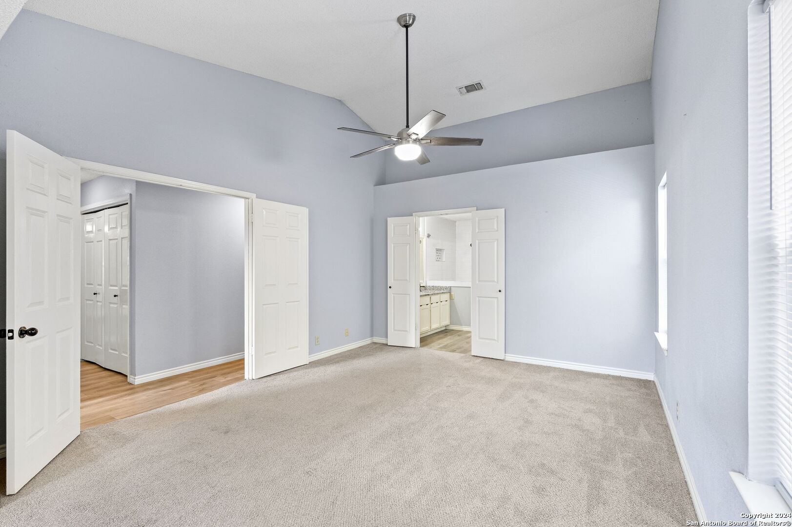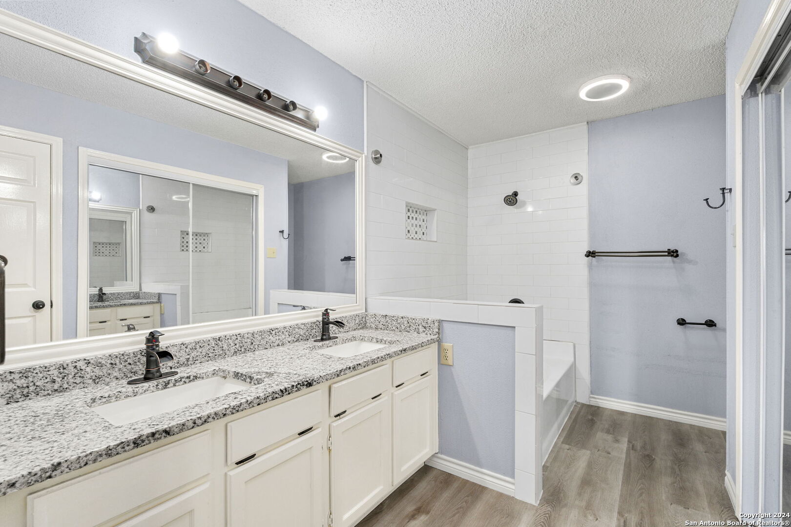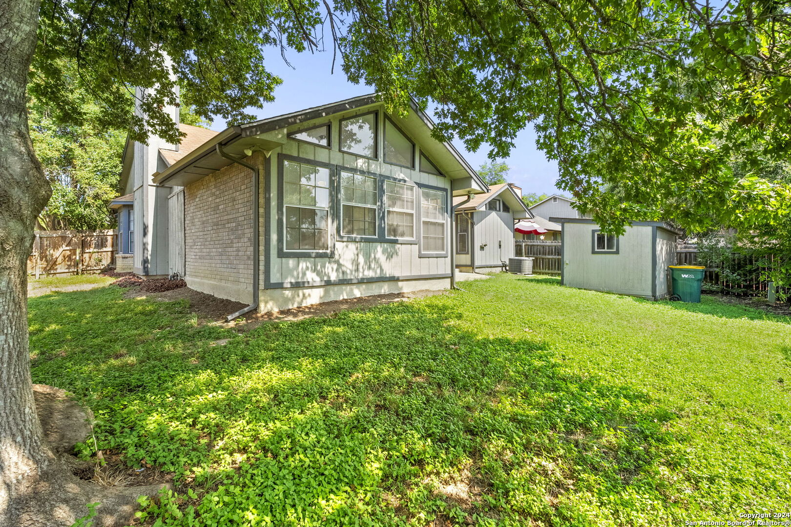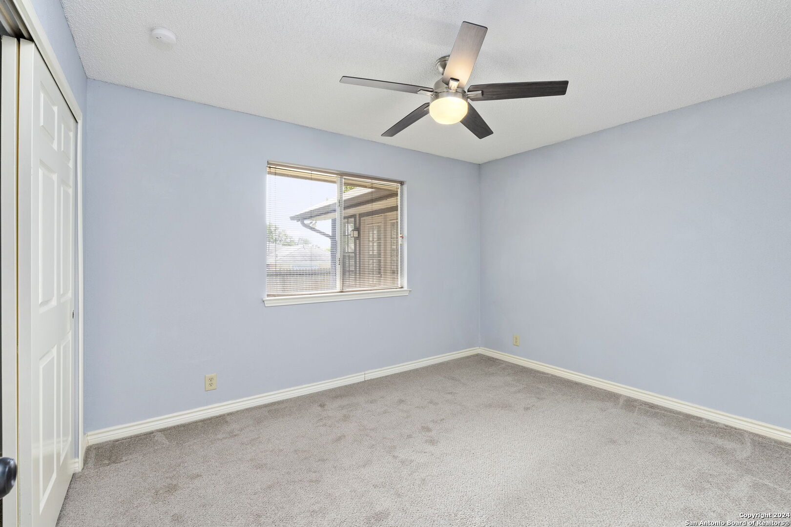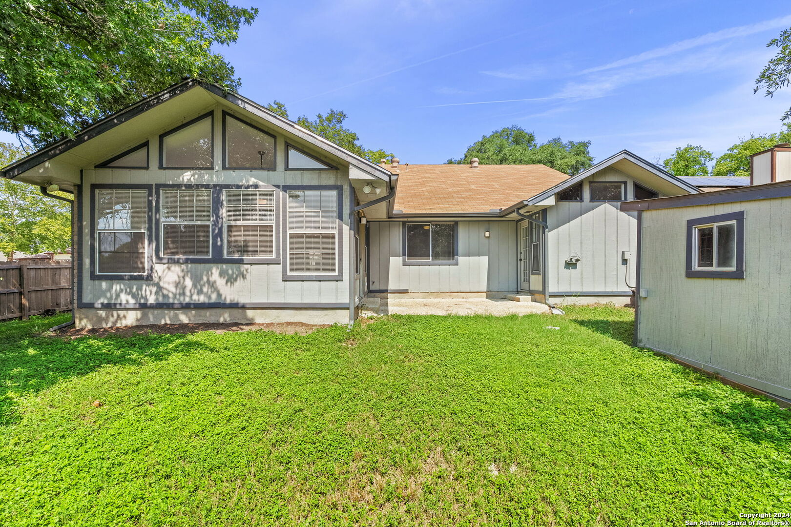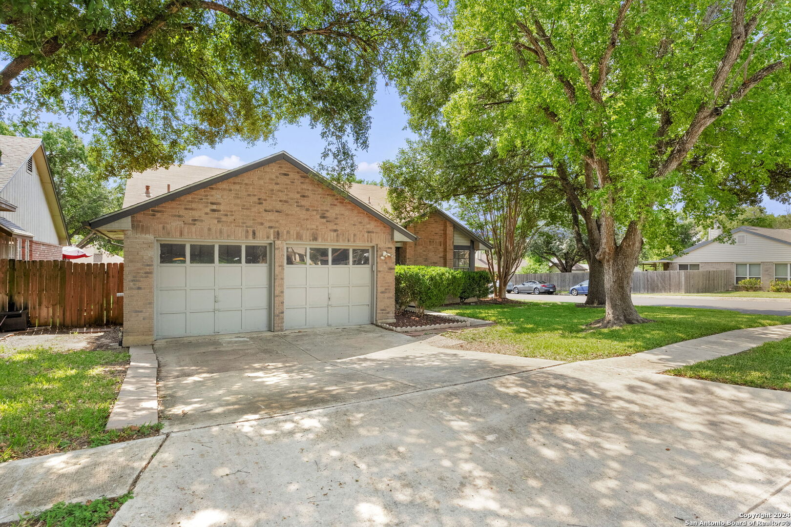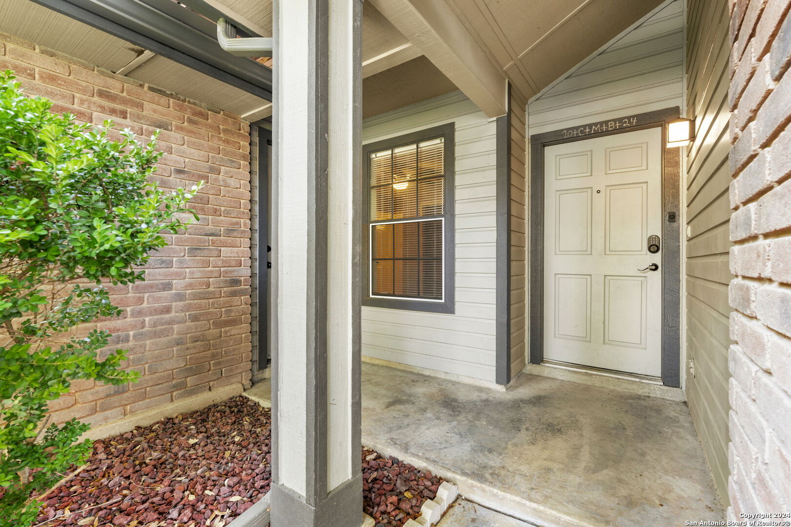Description
Charming Corner Lot Home in Live Oak. Welcome to your new home! This meticulously maintained 3-bedroom, 2-bathroom residence is situated on a desirable corner lot in the quiet community of Live Oak. As you enter, you’ll be greeted by a spacious and inviting living area featuring high ceilings, a wood and gas-burning fireplace, and elegant laminate flooring. The modern kitchen boasts sleek granite countertops and high-quality appliances, all less than 4 years old, making it a chef’s delight. Enjoy your meals in the lovely Florida room, or step outside to the expansive backyard, perfect for entertaining or relaxing. The backyard also includes a handy shed equipped with electrical connections, ideal for projects or additional storage. The generously sized primary bedroom features a walk-in closet, while the two secondary bedrooms offer ample space for family or guests. Fresh paint throughout the home enhances its bright and airy feel. Recent upgrades include a new roof, AC, and a tankless water heater, ensuring comfort and efficiency for years to come. This home combines modern conveniences with classic charm, providing a perfect backdrop for creating lasting memories. Don’t miss the opportunity to make this exceptional property yours!
Address
Open on Google Maps- Address 8016 FOREST ASH, Live Oak, TX 78233-4381
- City Live Oak
- State/county TX
- Zip/Postal Code 78233-4381
- Area 78233-4381
- Country BEXAR
Details
Updated on January 16, 2025 at 1:30 am- Property ID: 1809585
- Price: $265,000
- Property Size: 1878 Sqft m²
- Bedrooms: 3
- Bathrooms: 2
- Year Built: 1986
- Property Type: Residential
- Property Status: ACTIVE
Additional details
- PARKING: 2 Garage
- POSSESSION: Closed
- HEATING: Central
- ROOF: Compressor
- Fireplace: Living Room
- EXTERIOR: Paved Slab, PVC Fence, Sprinkler System, Gutters, Trees
- INTERIOR: 2-Level Variable, Lined Closet, Eat-In, Breakfast Area, Flarmed, Shop, Utility Garage, High Ceiling, Cable, Internal, Walk-In Closet
Mortgage Calculator
- Down Payment
- Loan Amount
- Monthly Mortgage Payment
- Property Tax
- Home Insurance
- PMI
- Monthly HOA Fees
Listing Agent Details
Agent Name: Brianna Jones
Agent Company: Coldwell Banker D\'Ann Harper




