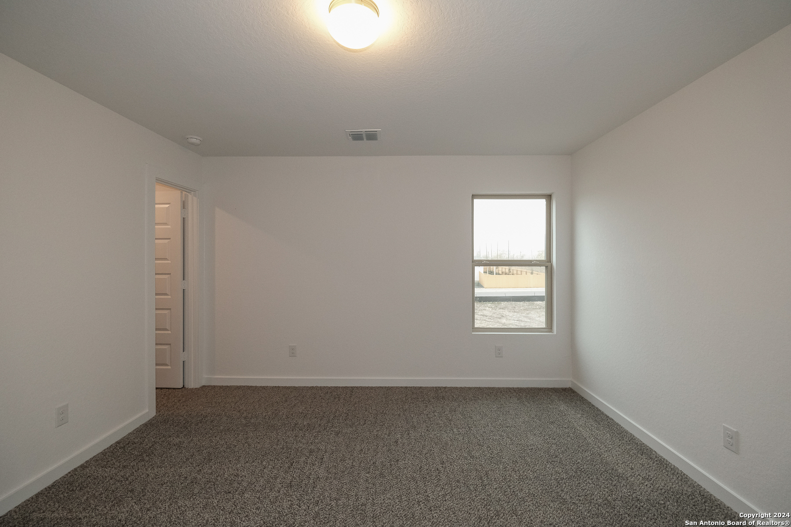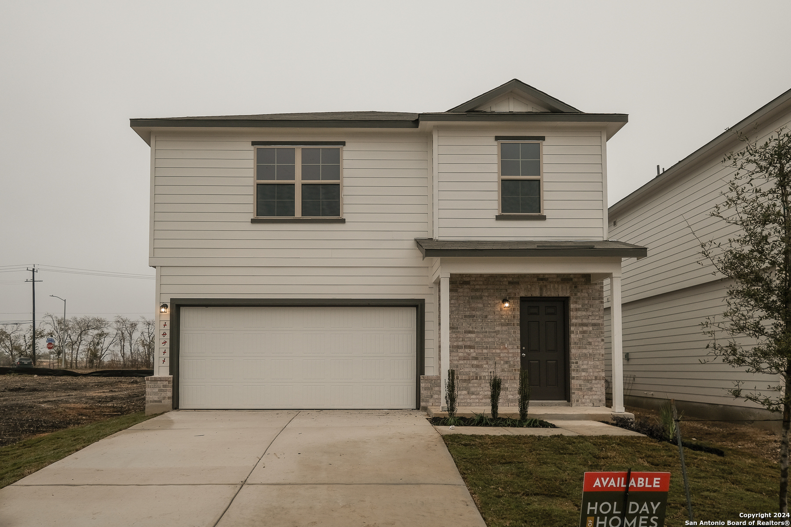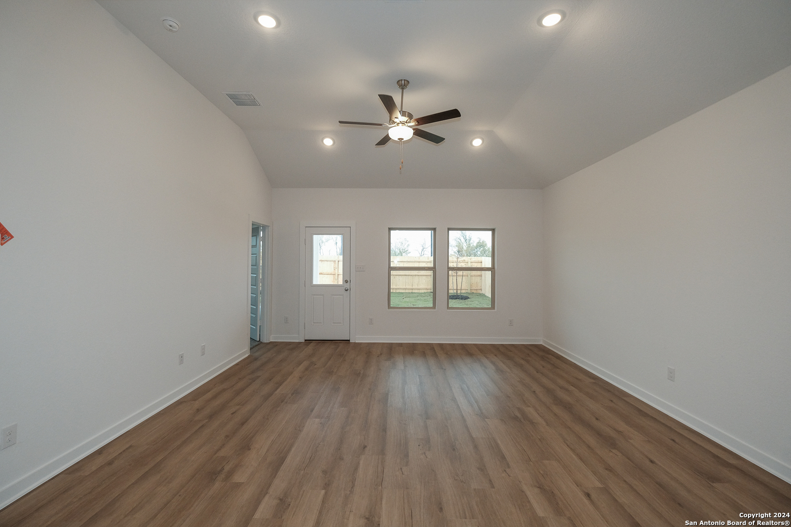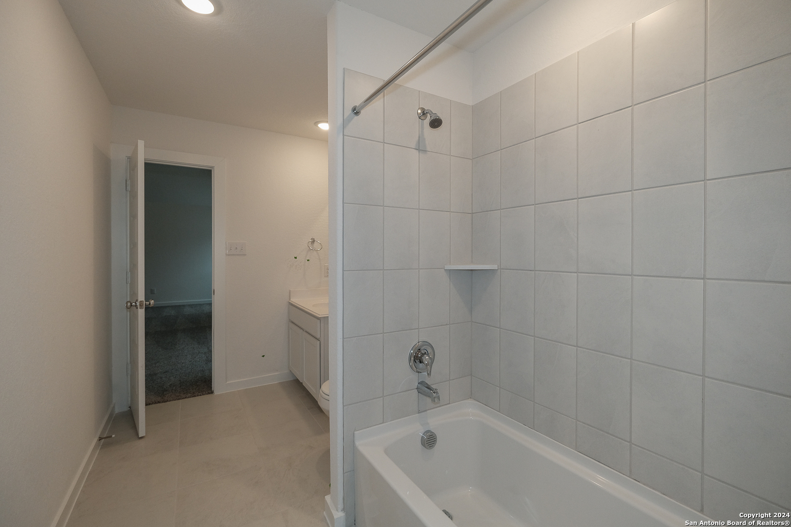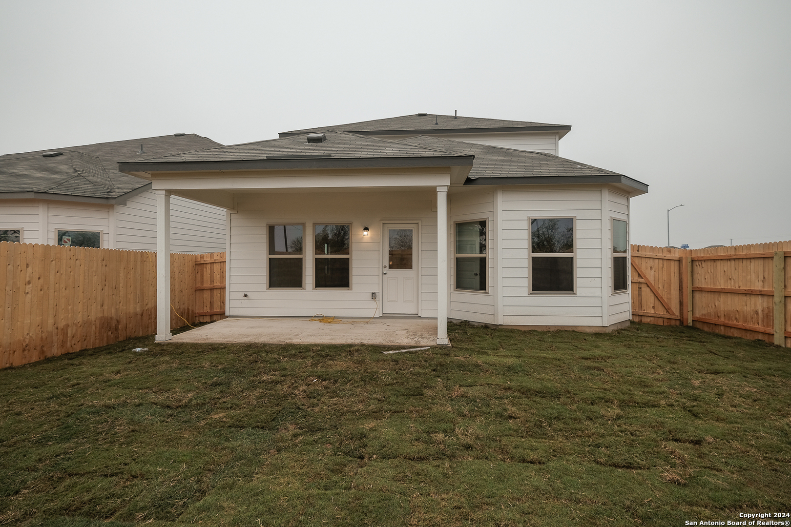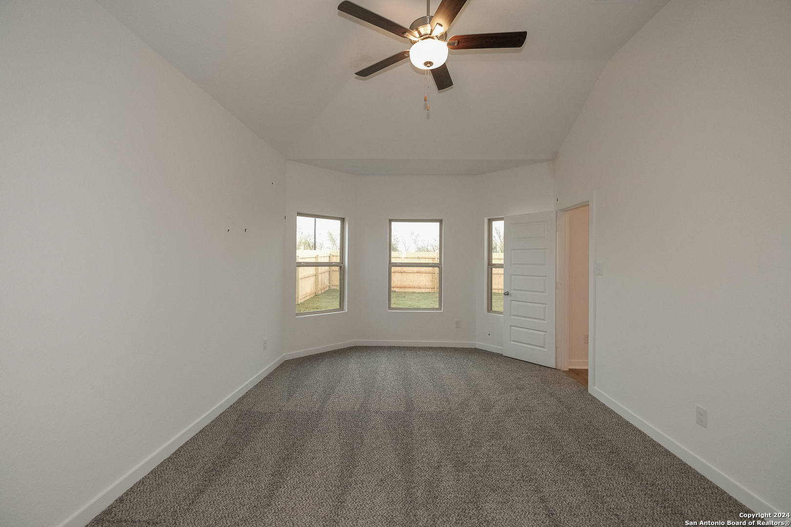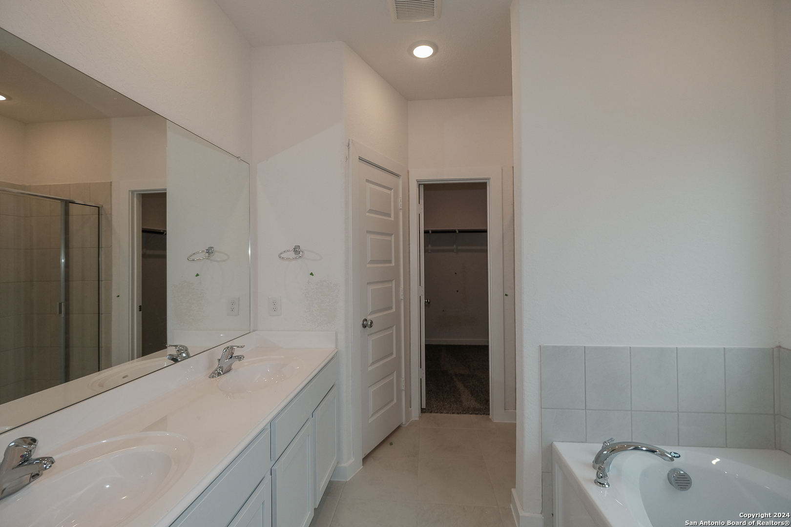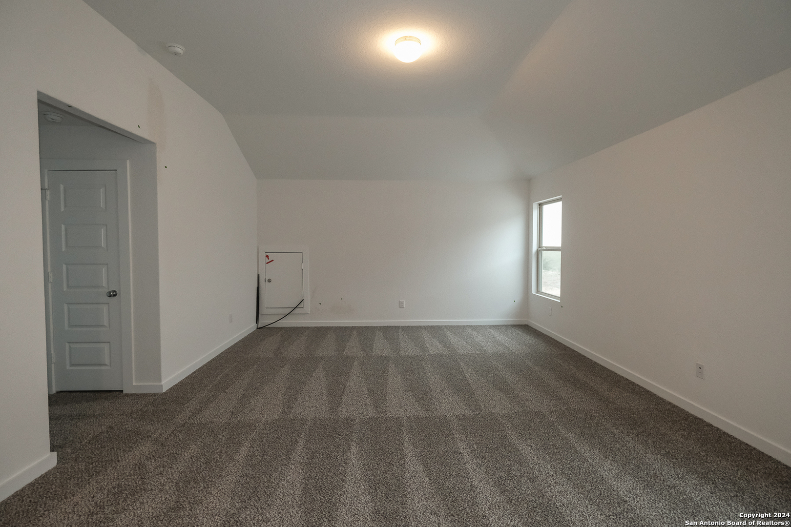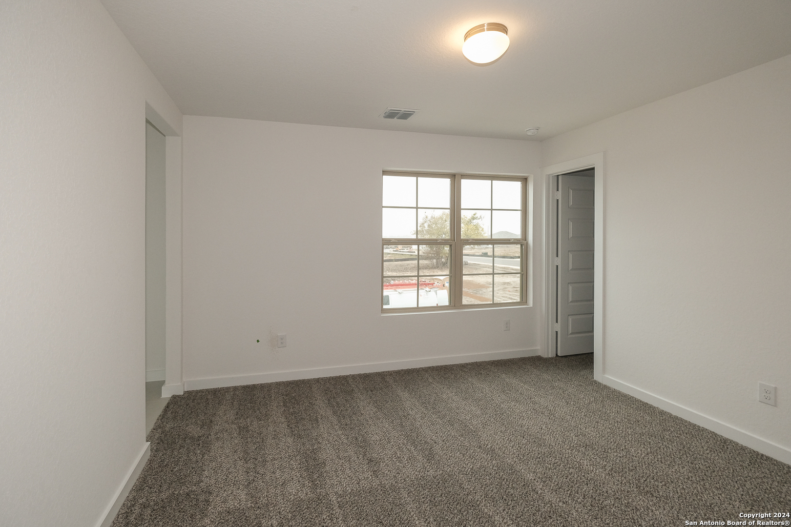Description
***ESTIMATED COMPLETION DATE DECEMBER 2024*** Welcome to this charming 2-story home located at 10311 White Hart Lane in Converse, TX. This stunning new home by M/I Homes boasts a modern design and a spacious layout that is sure to captivate discerning buyers. The house features 4 bedrooms and 2.5 bathrooms spread over 2,125 square feet of living space, providing ample room for comfortable living. The open floorplan creates a seamless flow between the living, dining, and kitchen areas, ideal for both daily living and entertaining guests. The kitchen is a focal point of the home, offering a contemporary design with sleek countertops, stainless steel appliances, and plenty of cabinet space for storage. Whether you’re a seasoned chef or just enjoy cooking occasionally, this kitchen is sure to inspire culinary creativity. Enjoy the Texas weather on the covered patio, perfect for relaxing with a cup of coffee in the morning or unwinding with a glass of wine in the evening. The outdoor space also provides opportunities for outdoor dining, gardening, or simply soaking in the sunshine. Parking is a breeze with a 2-car garage, ensuring convenience and security for your vehicles.
Address
Open on Google Maps- Address 10311 white hart, Converse, TX 78109
- City Converse
- State/county TX
- Zip/Postal Code 78109
- Area 78109
- Country BEXAR
Details
Updated on January 14, 2025 at 11:49 am- Property ID: 1810393
- Price: $324,990
- Property Size: 2260 Sqft m²
- Bedrooms: 4
- Bathrooms: 4
- Year Built: 2024
- Property Type: Residential
- Property Status: Pending
Additional details
- PARKING: _2gar
- POSSESSION: Clsfd
- HEATING: Cntrl
- ROOF: Comp
- Fireplace: Na
- Window: None
Mortgage Calculator
- Down Payment
- Loan Amount
- Monthly Mortgage Payment
- Property Tax
- Home Insurance
- PMI
- Monthly HOA Fees
Listing Agent Details
Agent Name: Jaclyn Calhoun
Agent Company: Escape Realty



