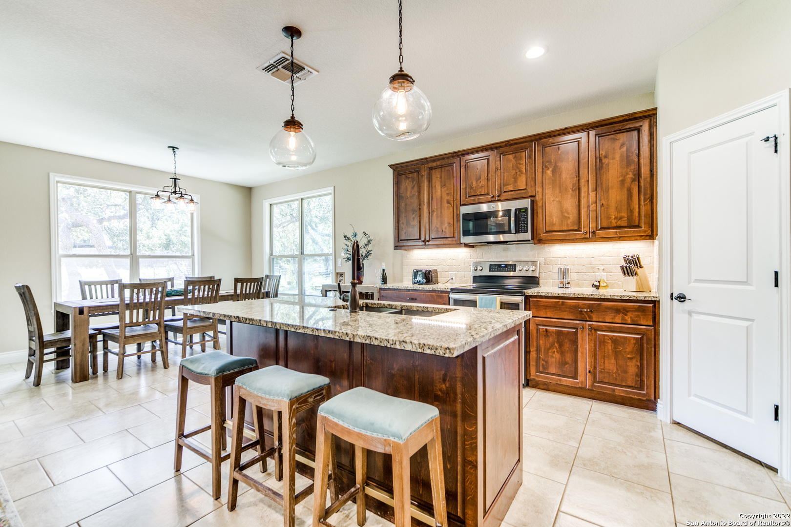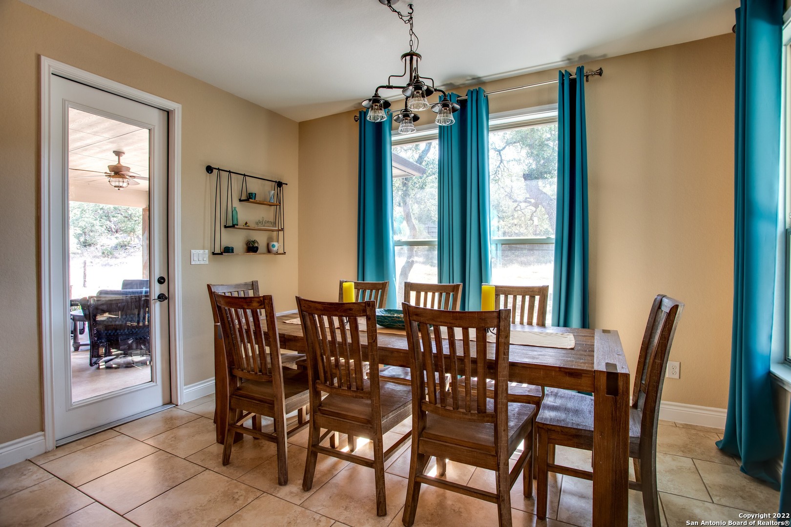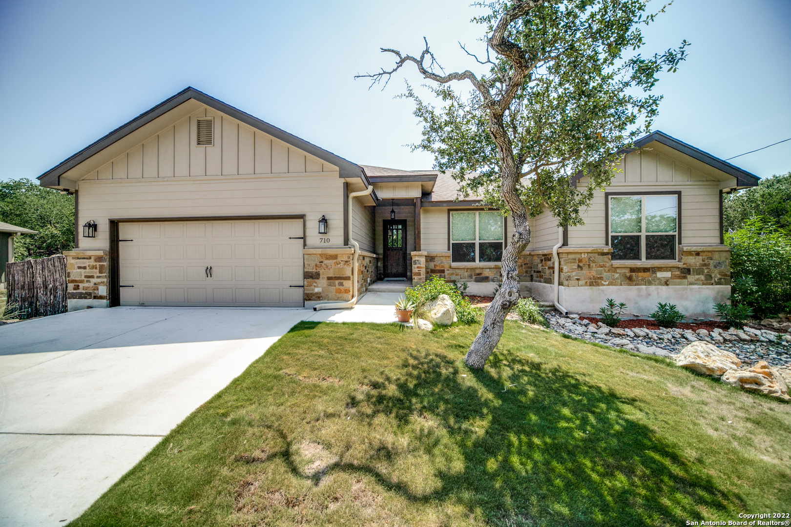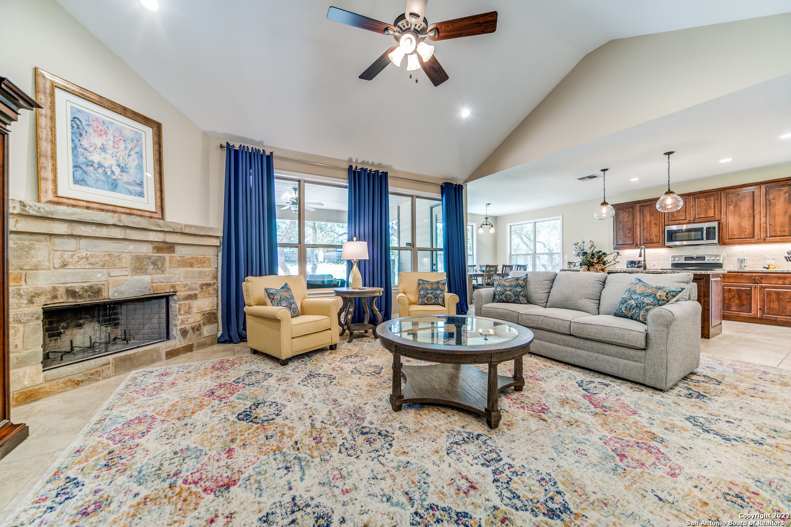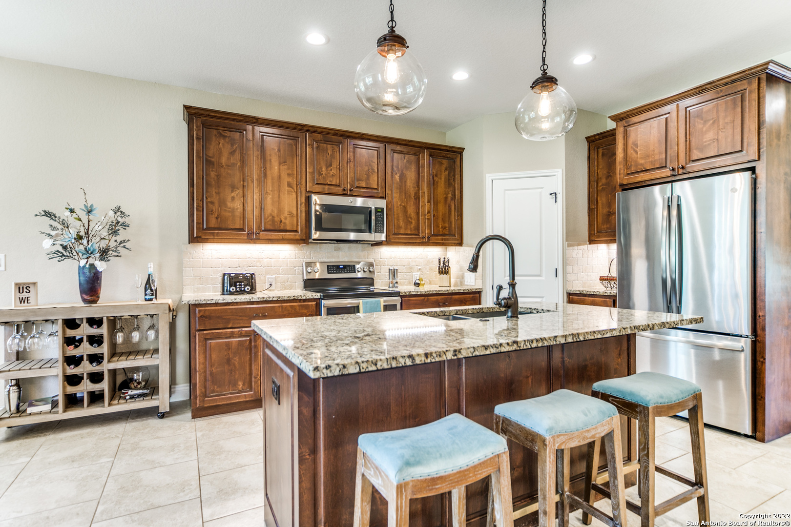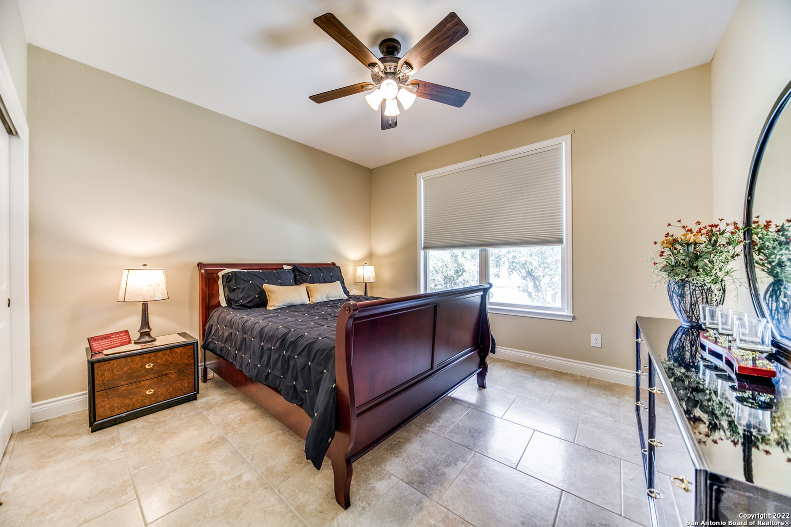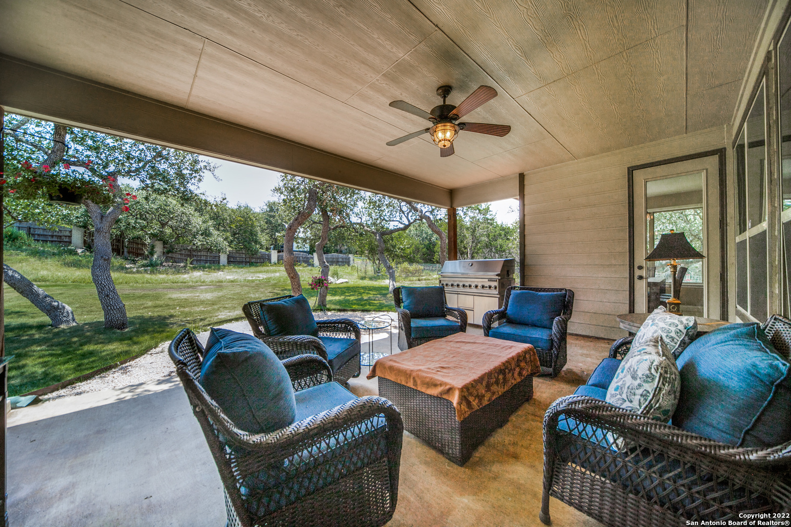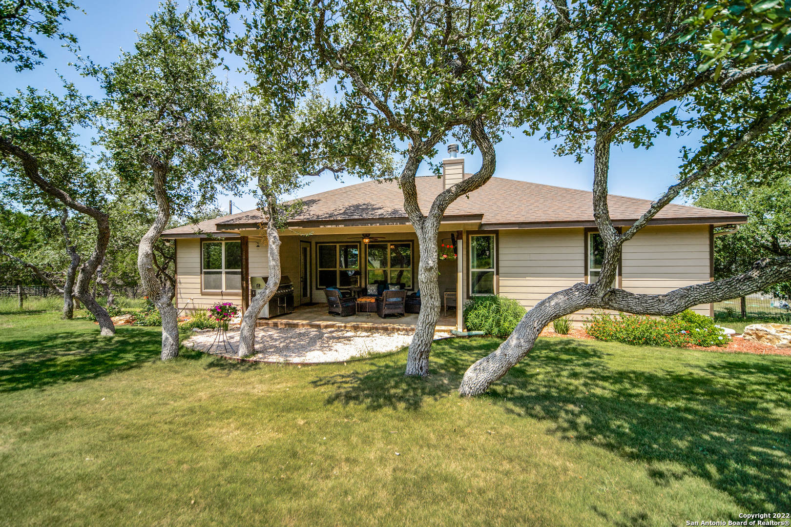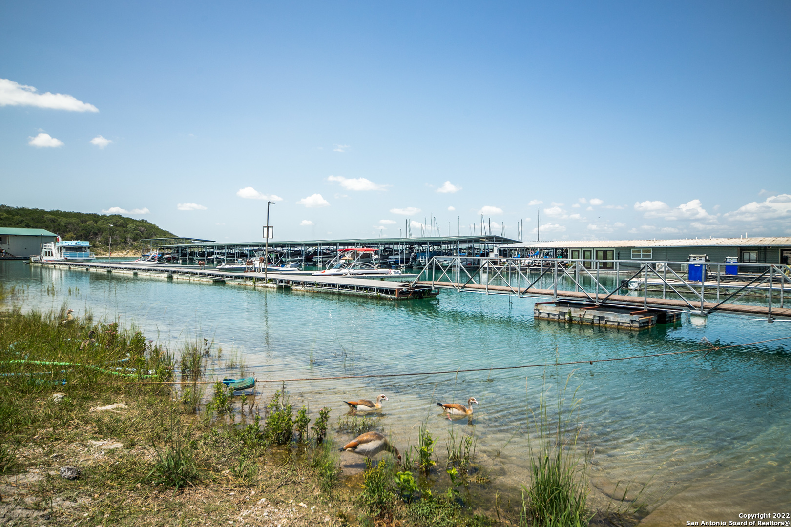Description
Welcome to your dream home! This modern 3-bedroom, 2-bathroom residence, built in 2017, offers the perfect blend of comfort and convenience. Situated on a spacious 0.5-acre lot, this single-story gem features an inviting open floor plan that maximizes space and natural light. Enjoy seamless living and entertaining in the bright and airy layout. Beautiful, low-maintenance ceremic tile flooring throughout for easy upkeep. Prime Location: Just 5 minutes from Canyon Lake’s main marina, perfect for boating enthusiasts and beach lovers. Trails, lakefront parks, public boat ramp, restaurants & local market are all but a few minutes away. RV/Boat Parking: Ample parking space available for your recreational vehicles. Modern Amenities: Enjoy contemporary finishes and appliances that cater to today’s lifestyle. Whether you’re relaxing in the cozy living area or stepping outside in your private backyard with covered patio, & fire pit and expansive yard, this home is ideal for both leisure and entertainment. Don’t miss out on this opportunity to own a slice of paradise close to the water!
Address
Open on Google Maps- Address 710 LAZY OAKS DR, Canyon Lake, TX 78133-5192
- City Canyon Lake
- State/county TX
- Zip/Postal Code 78133-5192
- Area 78133-5192
- Country COMAL
Details
Updated on January 16, 2025 at 1:30 am- Property ID: 1811237
- Price: $480,000
- Property Size: 1882 Sqft m²
- Bedrooms: 3
- Bathrooms: 2
- Year Built: 2017
- Property Type: Residential
- Property Status: Pending
Additional details
- PARKING: 2 Garage
- POSSESSION: Closed
- HEATING: Central
- ROOF: Compressor
- Fireplace: One, Living Room
- EXTERIOR: Paved Slab, Cove Pat, PVC Fence, Gutters, Trees, Wired
- INTERIOR: 1-Level Variable, Eat-In, 2nd Floor, Island Kitchen, Walk-In, Utilities, 1st Floor, High Ceiling, Open, Cable, Internal, All Beds Downstairs, Laundry Main, Laundry Room, Telephone, Walk-In Closet
Features
- 1 Living Area
- 1st Floor Laundry
- 2-garage
- All Bedrooms Down
- Cable TV Available
- Covered Patio
- Eat-in Kitchen
- Fireplace
- Gutters
- High Ceilings
- Internal Rooms
- Island Kitchen
- Laundry Room
- Main Laundry Room
- Mature Trees
- Open Floor Plan
- Patio Slab
- Private Front Yard
- School Districts
- Utility Room
- Walk-in Closet
- Walk-in Pantry
- Windows
- Wired for Security
Mortgage Calculator
- Down Payment
- Loan Amount
- Monthly Mortgage Payment
- Property Tax
- Home Insurance
- PMI
- Monthly HOA Fees
Listing Agent Details
Agent Name: Cynthia Parsons
Agent Company: Keller Williams City-View





