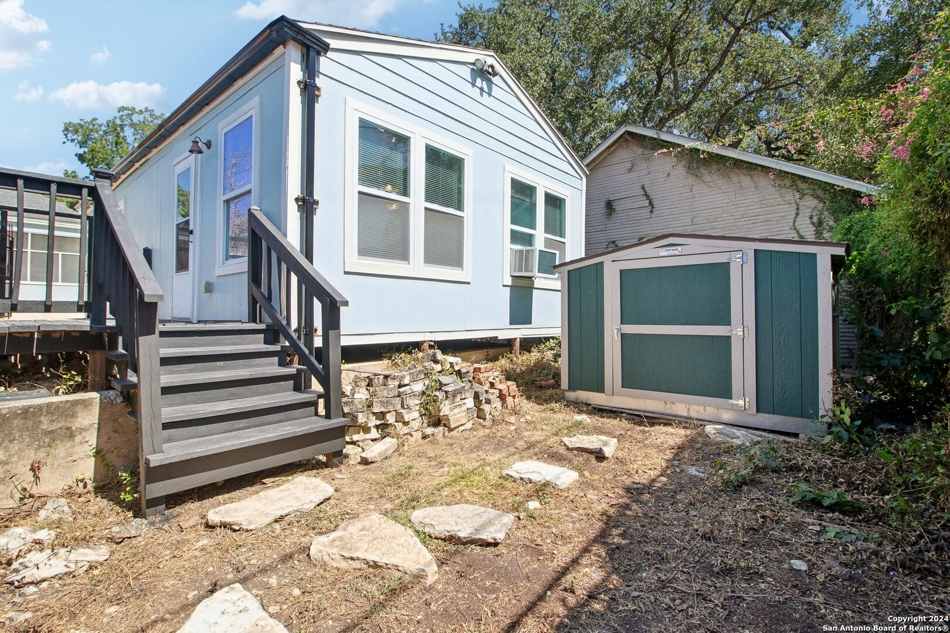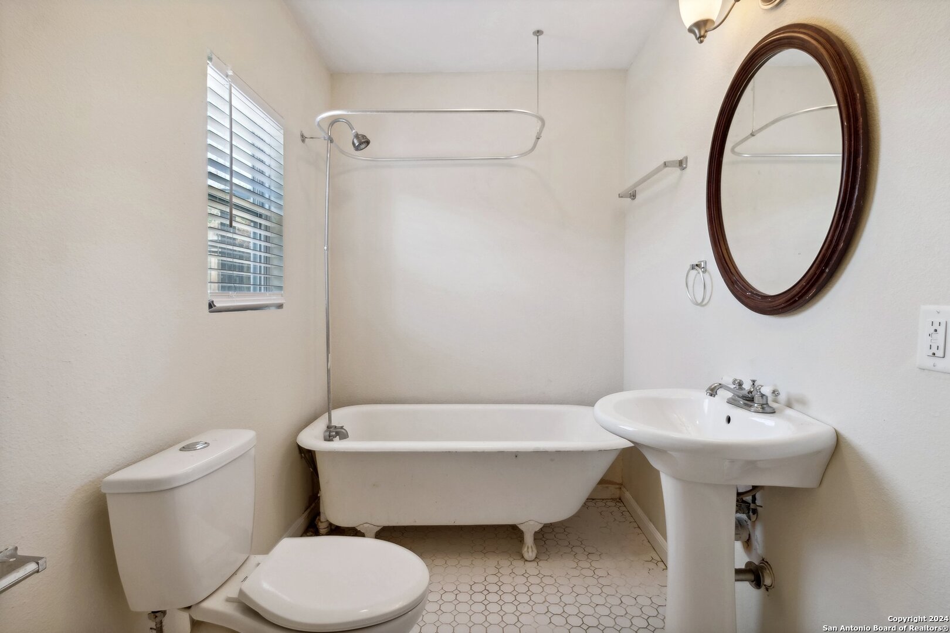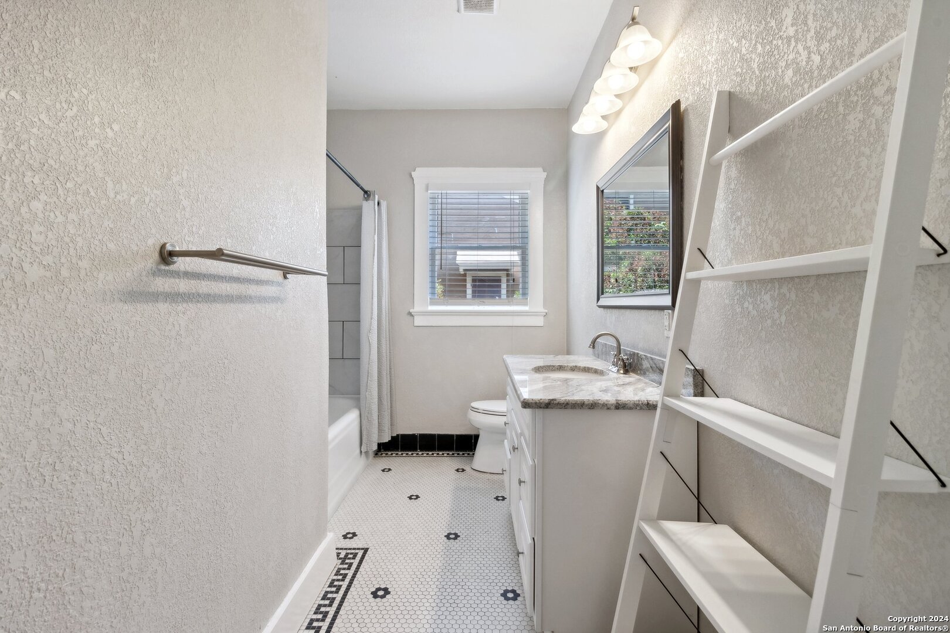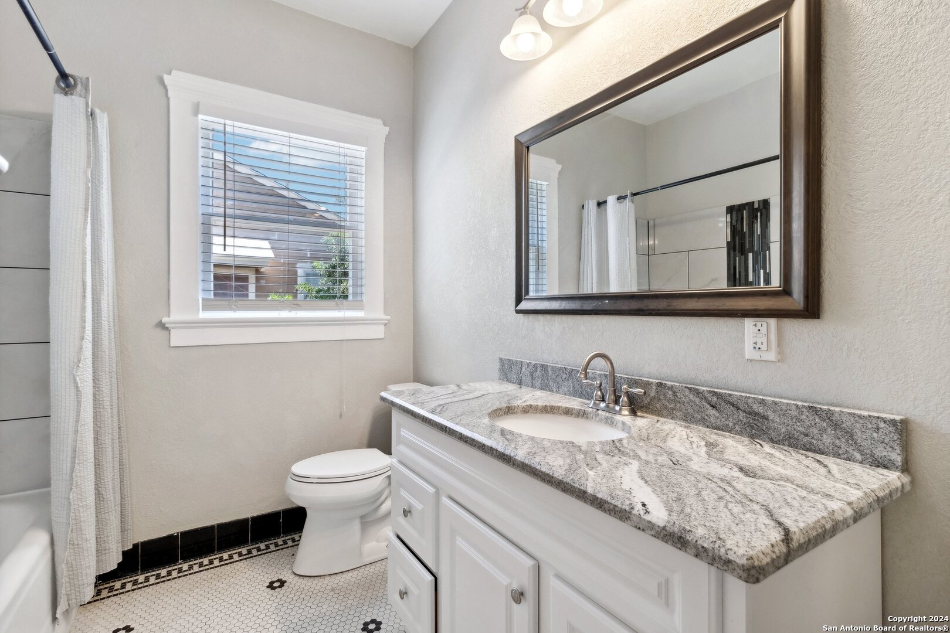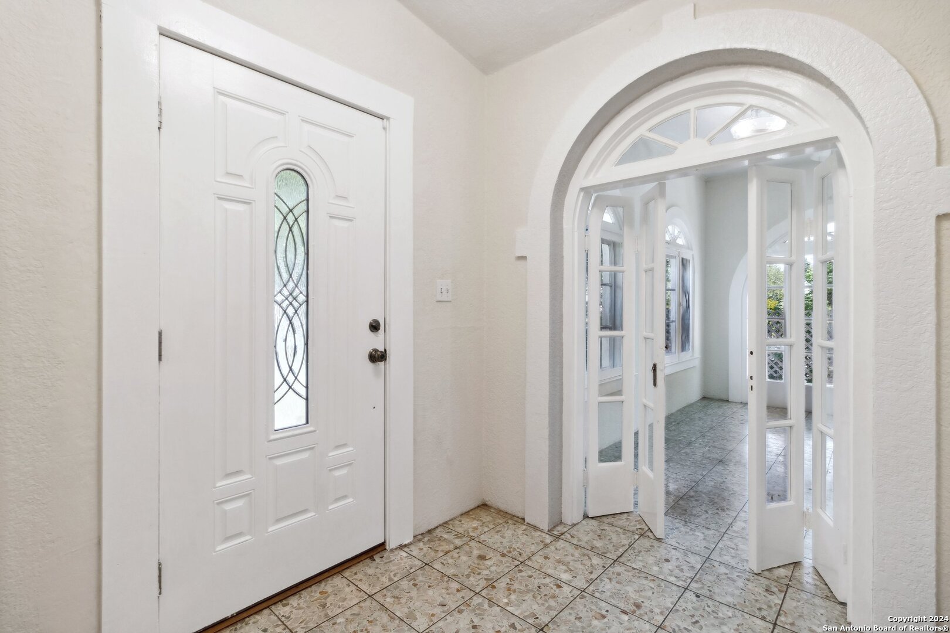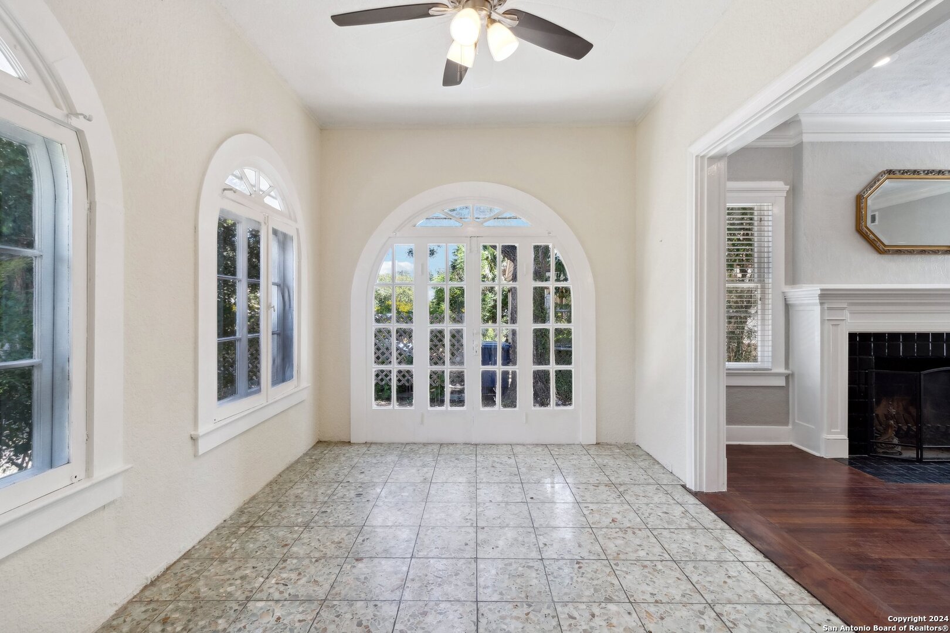Description
Welcome to your whimsical storybook cottage, with Casita, in the heart of Historic Monte Vista! The main home offers 3 bedrooms and 2 bathroom at 2128sqft with a 1 bedroom 581sqft apartment in the back. This enchanting beauty blends original charm with modern convenience. Step inside to discover original hardwood flooring and exquisite architectural details. The bright, airy layout is perfect for entertaining and everyday living. Recent updates include fresh paint and a tankless water heater for efficiency. Plus, the main sewer and water lines have been replaced for peace of mind. Outside, enjoy a serene retreat featuring a small natural plunge pool/pond, a screened-in covered patio, and a front sprinkler system. The electric mighty mule gate adds security and convenience. The 1-bedroom, 1-bath casita has its own separate electric meter-ideal for guests or rental income. Additional features include a Tuff Shed for storage and a root cellar under the main house. Located close to downtown and the Pearl, you’ll have access to excellent local restaurants and vibrant culture. Don’t miss this rare opportunity-schedule your tour today!
Address
Open on Google Maps- Address 318 HUISACHE AVE, San Antonio, TX 78212-3004
- City San Antonio
- State/county TX
- Zip/Postal Code 78212-3004
- Area 78212-3004
- Country BEXAR
Details
Updated on February 4, 2025 at 9:31 am- Property ID: 1812339
- Price: $649,999
- Property Size: 2710 Sqft m²
- Bedrooms: 3
- Bathrooms: 2
- Year Built: 1913
- Property Type: Residential
- Property Status: ACTIVE
Additional details
- PARKING: None
- POSSESSION: Closed
- HEATING: Central
- ROOF: Compressor
- Fireplace: One, Living Room, Woodburn, Gas
- EXTERIOR: Paved Slab, Cove Pat, PVC Fence, Chain Link, Sprinkler System, Detached Quarter, Additional Dwelling
- INTERIOR: 1-Level Variable, Lined Closet, Spinning, Eat-In, 2nd Floor, Study Room, Flarmed, Utilities, 1st Floor, All Beds Downstairs, Laundry Main, Laundry Room
Mortgage Calculator
- Down Payment
- Loan Amount
- Monthly Mortgage Payment
- Property Tax
- Home Insurance
- PMI
- Monthly HOA Fees
Listing Agent Details
Agent Name: Fiona Scott
Agent Company: LPT Realty, LLC



























