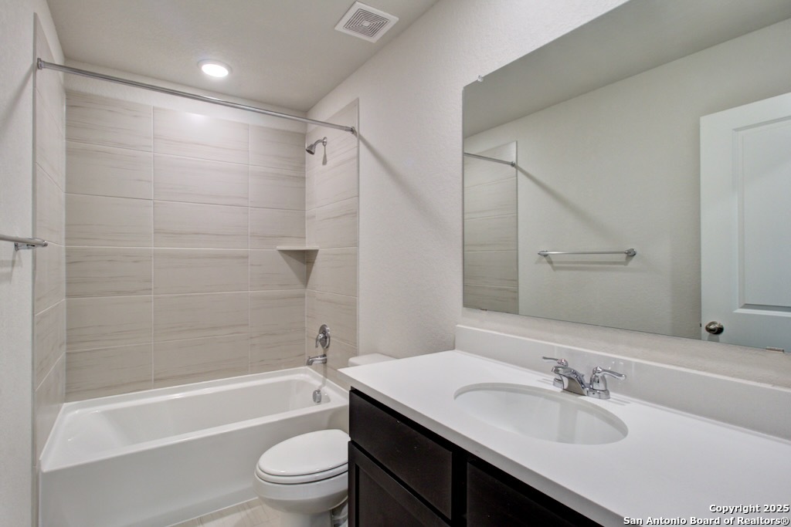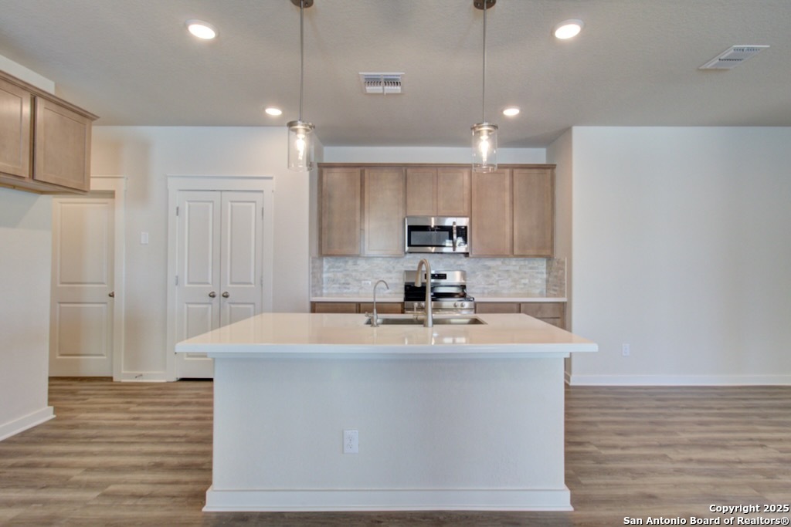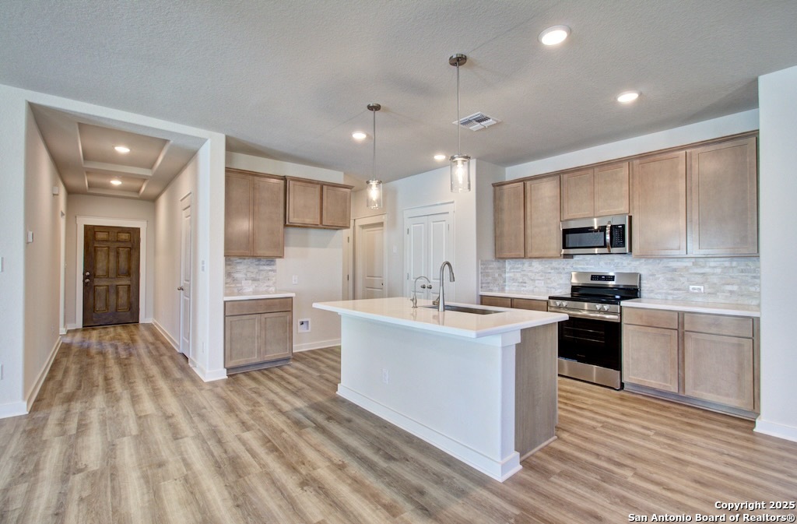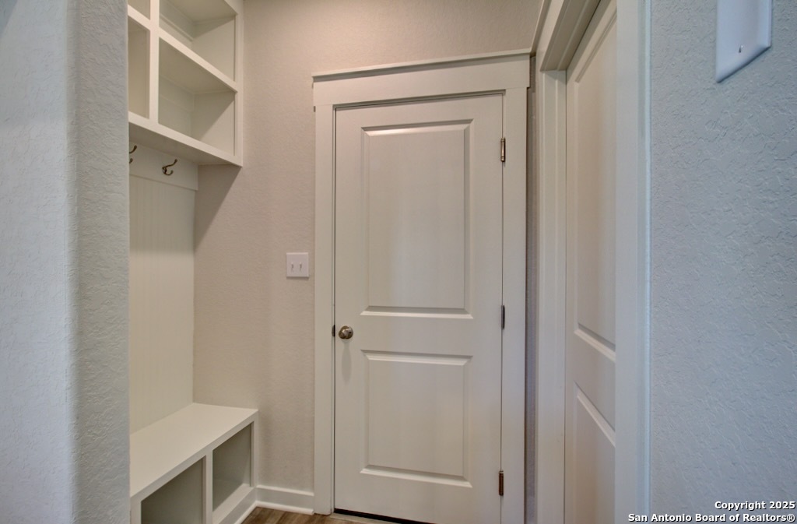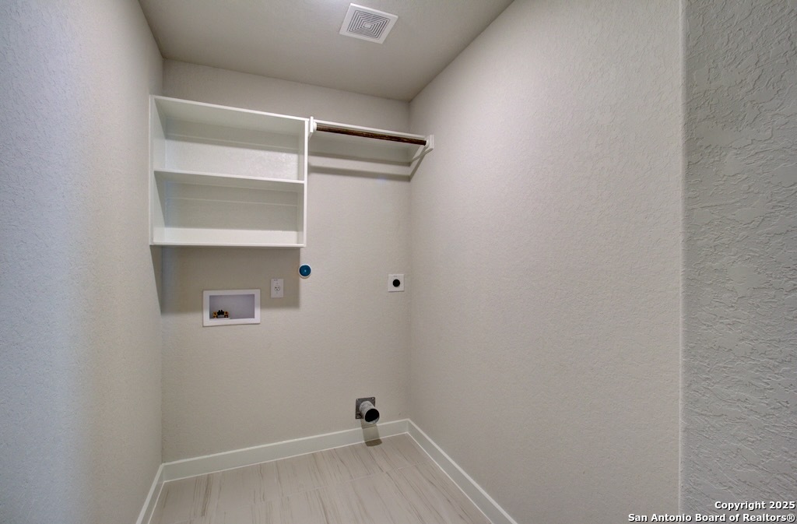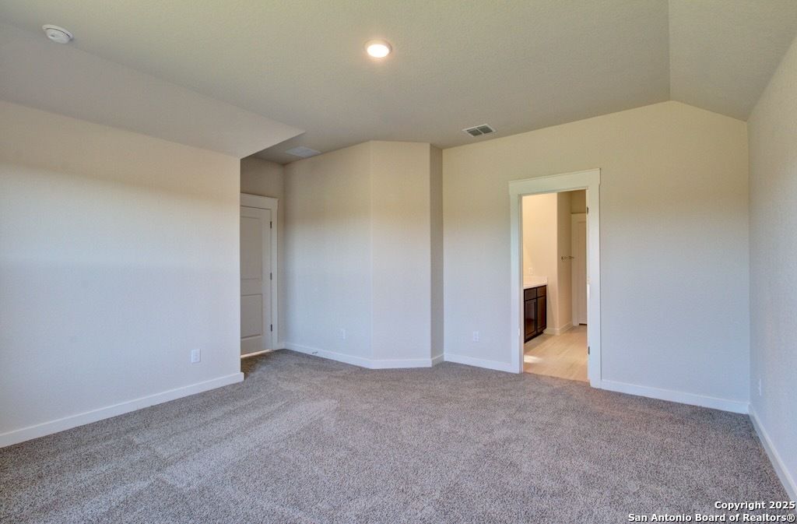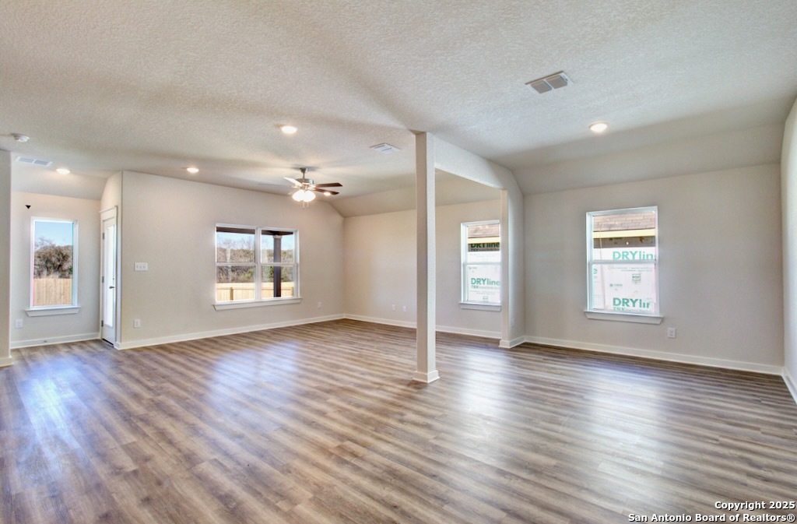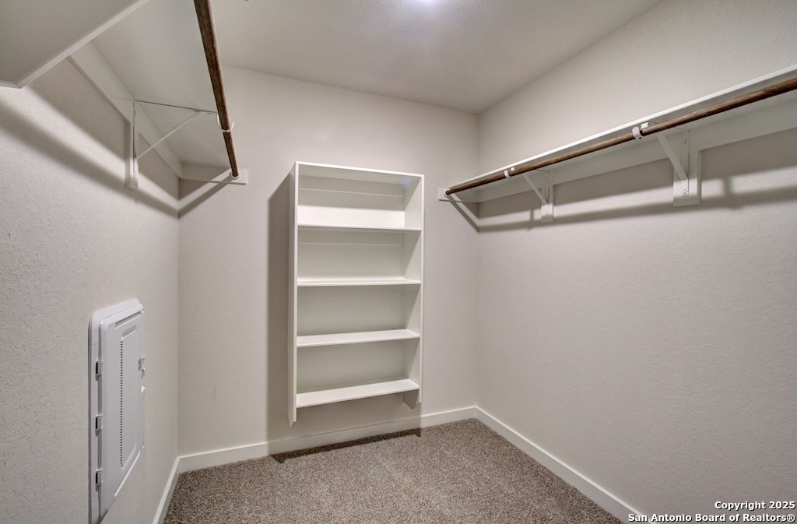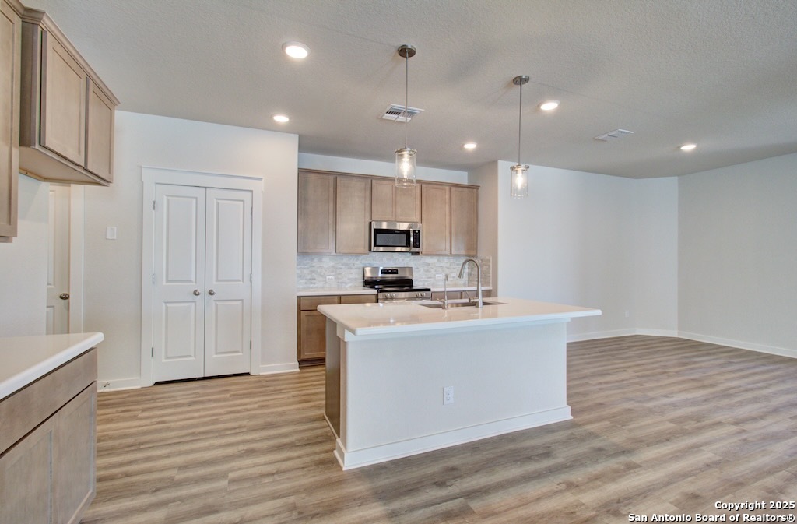Description
**Enlarged Kitchen Pantry, Upgraded Owner’s Bathroom, Enlarged Patio, Upgraded Front Masonry, Upgraded Secondary Bathroom** Come see the popular Driskell floor plan by Brightland Homes, a 1809 SQ FT home with 3 bedrooms and two full bathrooms, with a flex room. The kitchen features an enlarged center island with a barstool overhang, Omega-stone Countertops, 42″ cabinets with crown moulding, upgraded stainless steel appliances with an electric range, an externally circulated fan, a walk-in pantry, and a sun-lit dining area. The owner’s suite bathroom has been upgraded with a separate oversized tiled walk-in shower, a garden tub with tile surround and a window above, a double Marlana vanity with a 36″ mirror, a linen closet, a private toilet, and a walk-in closet. Across from the kitchen is a spacious flex room. The secondary bathroom has upgraded tile surrounding the ILO of a three-piece panel. The home’s exterior has upgraded brick masonry, an enlarged covered patio, a 6″ privacy fence with a gate, and a professionally landscaped yard with a sprinkler system. This home is a must-see! **Photos shown may not represent the listed house**
Address
Open on Google Maps- Address 3621 Meteor Road, New Braunfels, TX 78130
- City New Braunfels
- State/county TX
- Zip/Postal Code 78130
- Area 78130
- Country COMAL
Details
Updated on January 20, 2025 at 8:30 pm- Property ID: 1812544
- Price: $370,990
- Property Size: 1809 Sqft m²
- Bedrooms: 3
- Bathrooms: 2
- Year Built: 2024
- Property Type: Residential
- Property Status: ACTIVE
Additional details
- PARKING: 2 Garage, Attic
- POSSESSION: Closed
- HEATING: Central
- ROOF: Compressor
- Fireplace: Not Available
- EXTERIOR: Cove Pat, PVC Fence, Sprinkler System, Double Pane
- INTERIOR: 1-Level Variable, Eat-In, Island Kitchen, Walk-In, Study Room, 1st Floor, High Ceiling, Open, Laundry Main, Laundry Room, Walk-In Closet, Attic Access, Attic Partially Floored, Attic Pull Stairs, Atic Roof Deck
Mortgage Calculator
- Down Payment
- Loan Amount
- Monthly Mortgage Payment
- Property Tax
- Home Insurance
- PMI
- Monthly HOA Fees
Listing Agent Details
Agent Name: April Maki
Agent Company: Brightland Homes Brokerage, LLC




