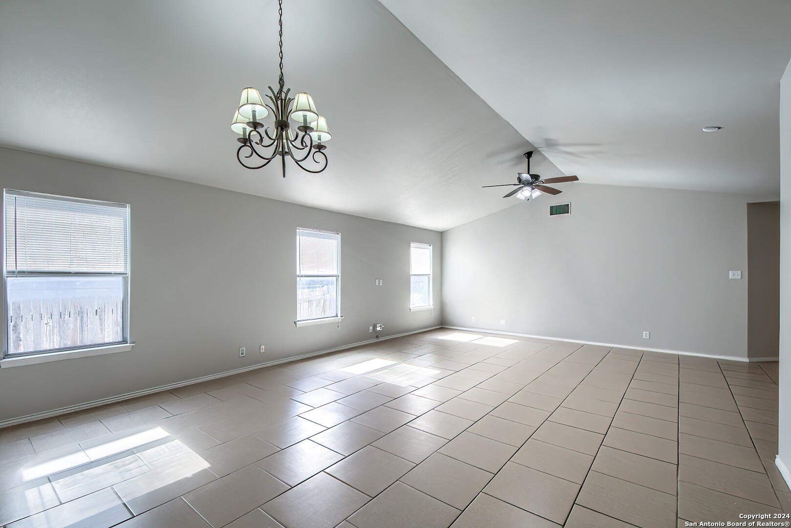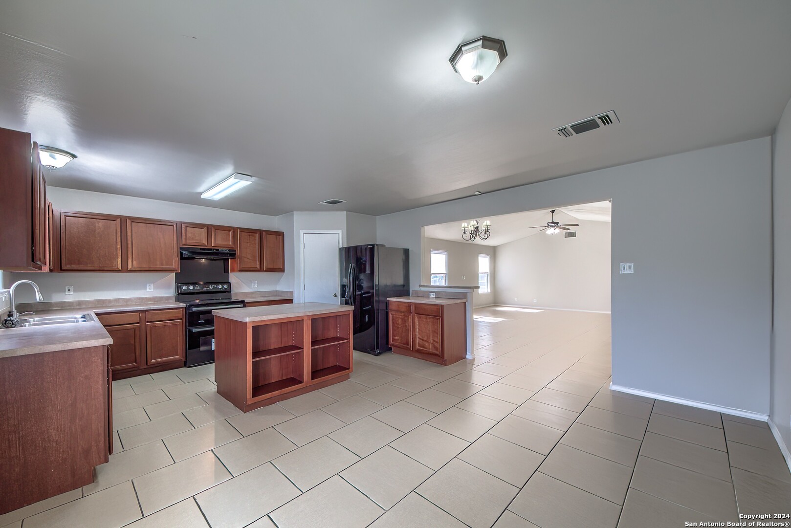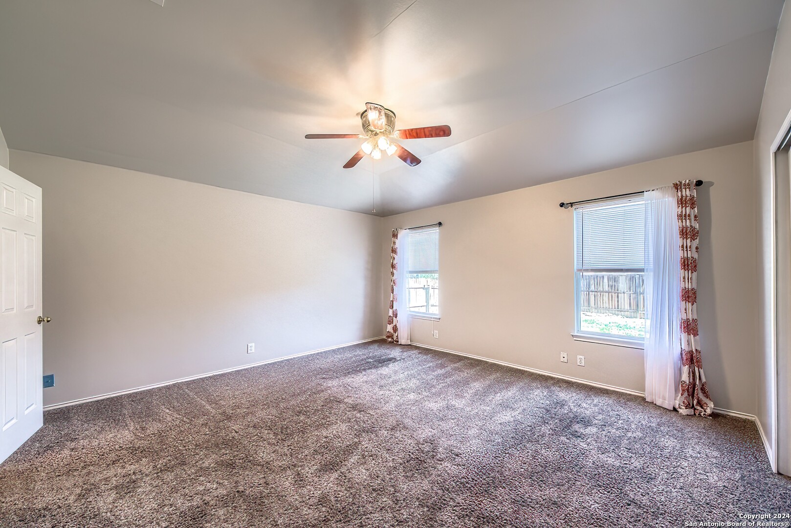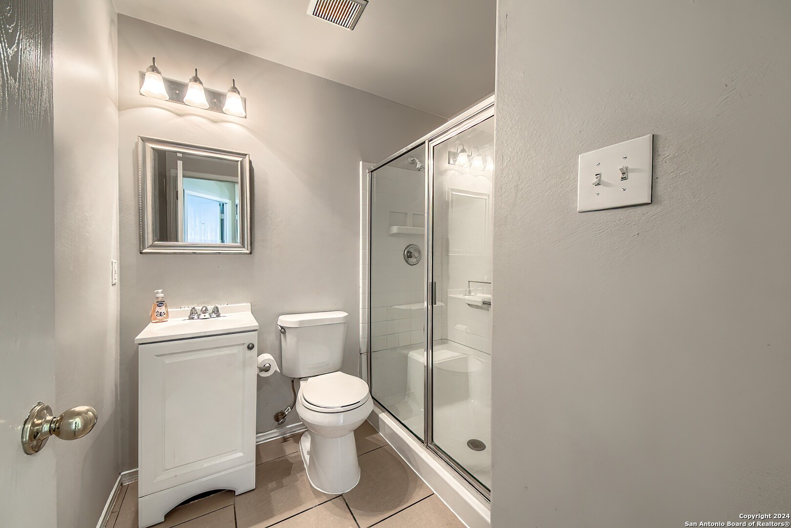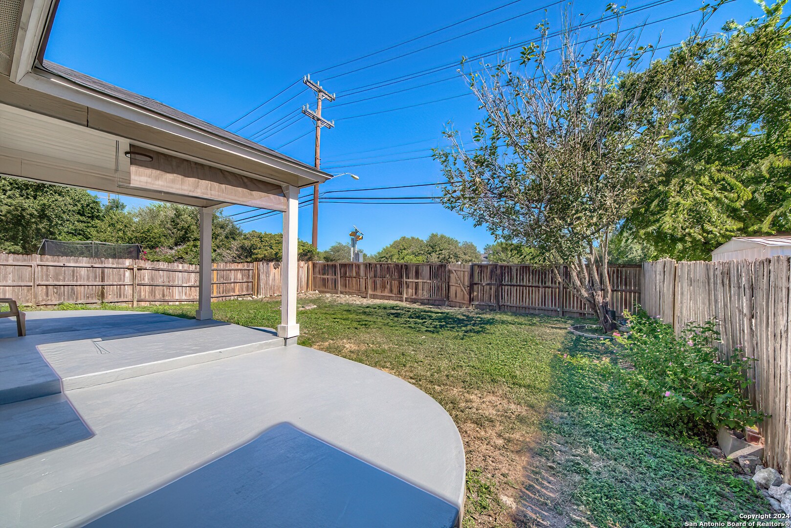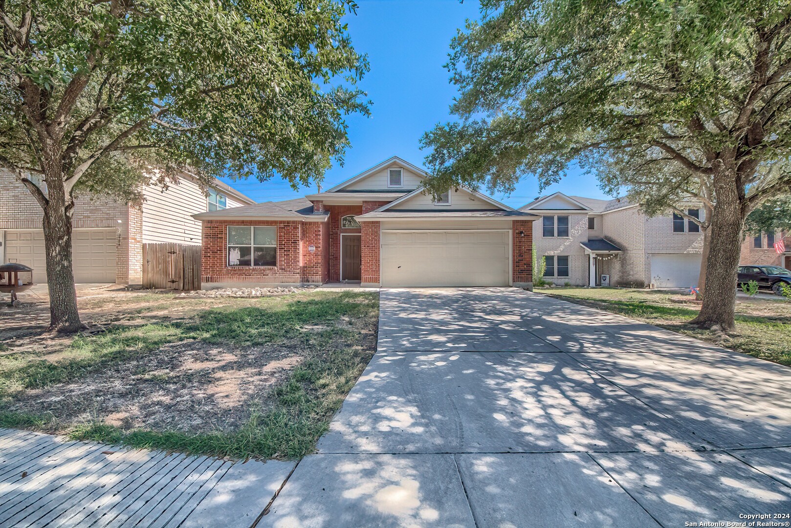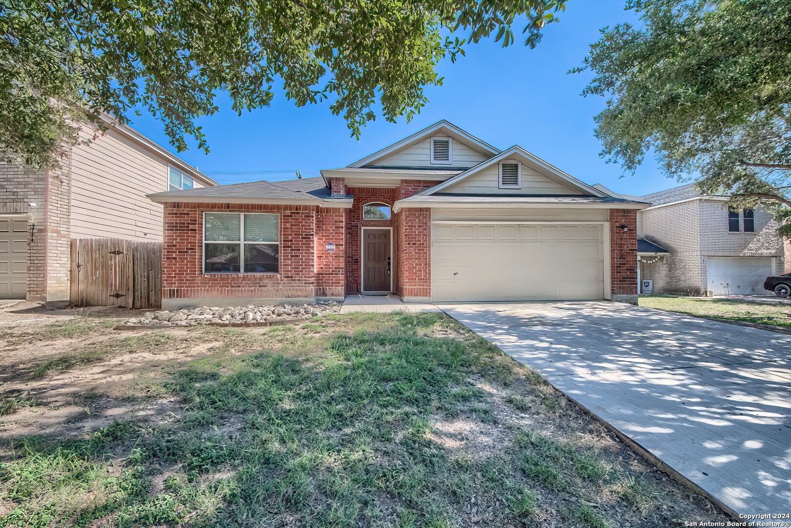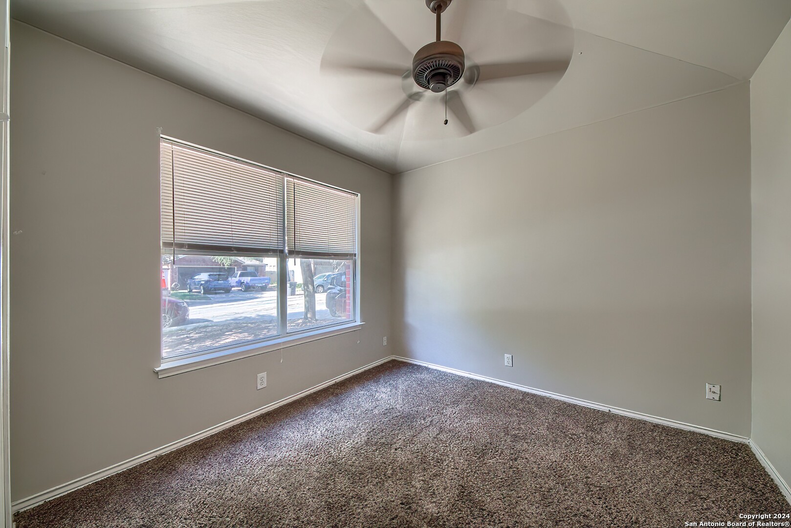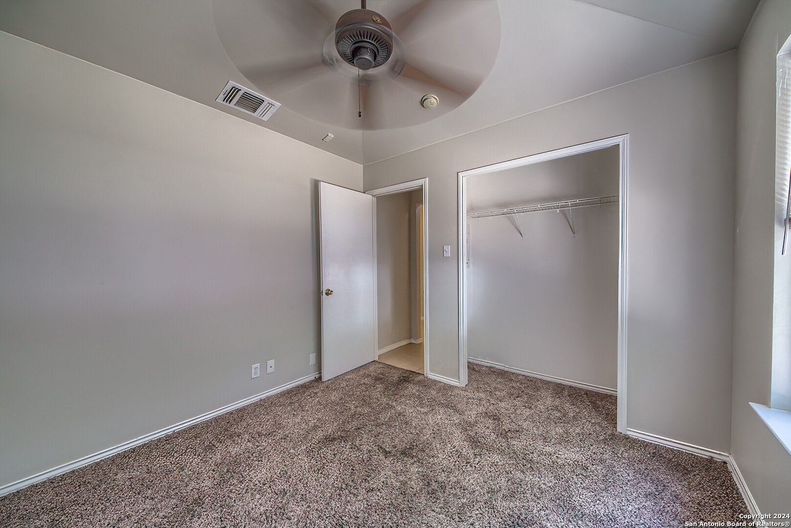Description
This 2003 built home has a brick front elevation and 3 sides cement fiber siding. As you enter the home the tiled entry takes you through to the Living room/ Dining room combo with high vaulted ceiling. This leads to your kitchen / breakfast area with an island counter. Kitchen features laminate countertops and tile flooring. The black appliances Stove,Refrigerator, Microwave and Dishwasher all remain. Main areas all have ceramic tile flooring. This split floor-plan has a spacious primary bedroom with a ceiling fan and featuring an 2 closets (One is a walk in closet) Single vanity sink, a garden tub and shower combination with tiled surround. The front hallway leads to the three secondary bedrooms which all feature ceiling fans. Two rooms have carpet and one room has laminate wood flooring. Out back is a large concrete covered patio and privacy fenced yard. Home has been well maintained and is walking distance to Nichols Elementary school. Close access to Loop 1604 or Bandera Road makes for easy commuting to parks, schools shopping areas and a variety of eating establishments. Newer roof (2016) and the HVAC units (2022) Foundation work w/ warranty (2021.) This is an estate sale.
Address
Open on Google Maps- Address 9710 CHARLINE LN, San Antonio, TX 78254-5836
- City San Antonio
- State/county TX
- Zip/Postal Code 78254-5836
- Area 78254-5836
- Country BEXAR
Details
Updated on January 21, 2025 at 9:30 pm- Property ID: 1813044
- Price: $293,500
- Property Size: 1968 Sqft m²
- Bedrooms: 4
- Bathrooms: 2
- Year Built: 2003
- Property Type: Residential
- Property Status: Pending
Additional details
- PARKING: 2 Garage
- POSSESSION: Closed
- HEATING: Central
- ROOF: Compressor
- Fireplace: Not Available
- EXTERIOR: Paved Slab, Cove Pat, PVC Fence, Double Pane
- INTERIOR: 1-Level Variable, Lined Closet, Eat-In, 2nd Floor, Island Kitchen, Breakfast Area, Utilities, 1st Floor, High Ceiling, Cable, Internal, All Beds Downstairs, Laundry Main, Attic Access
Mortgage Calculator
- Down Payment
- Loan Amount
- Monthly Mortgage Payment
- Property Tax
- Home Insurance
- PMI
- Monthly HOA Fees
Listing Agent Details
Agent Name: Larry Hunt
Agent Company: Premier Realty Group




