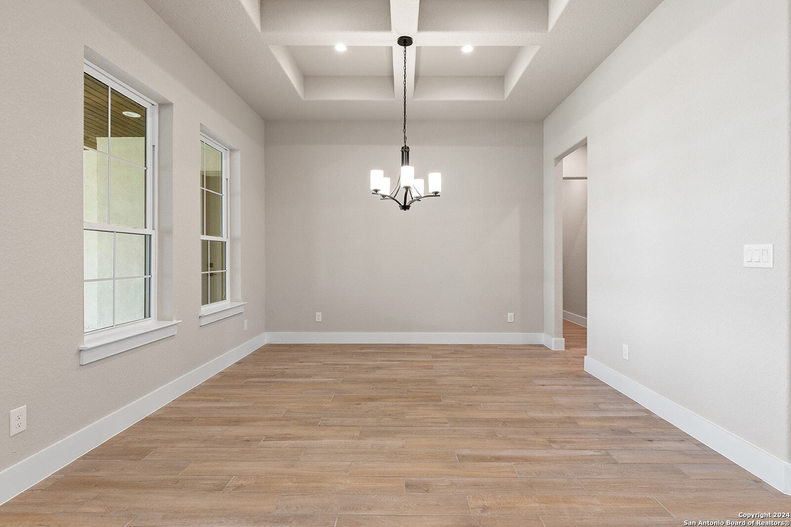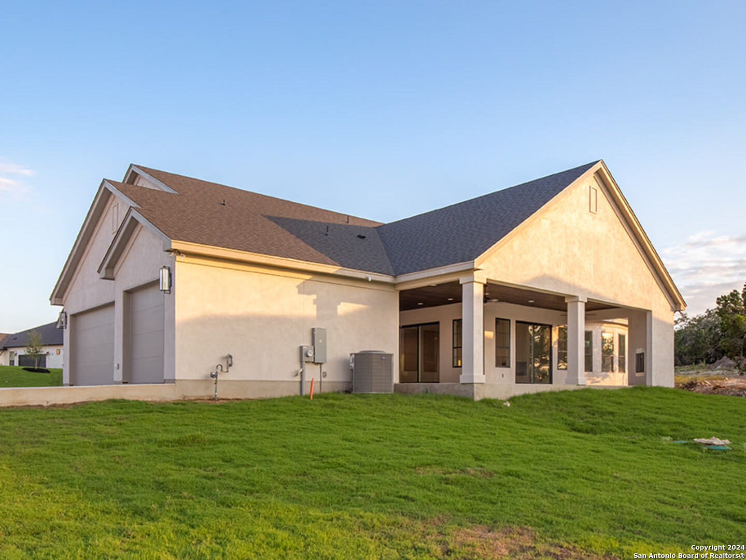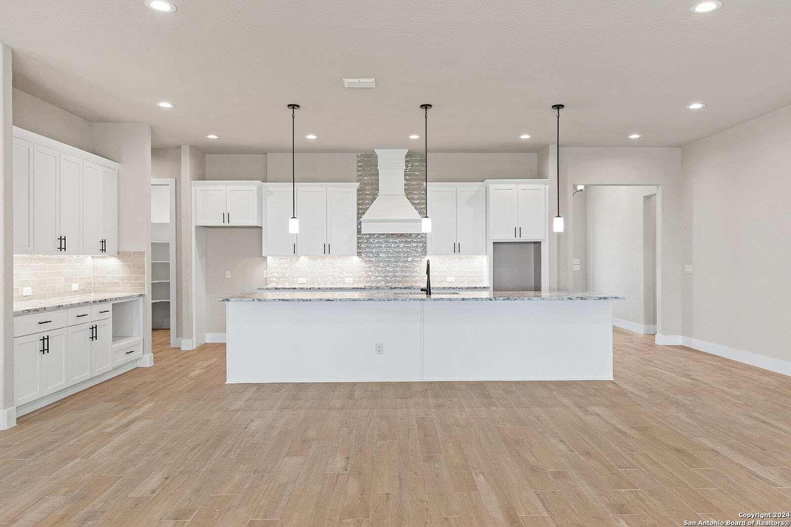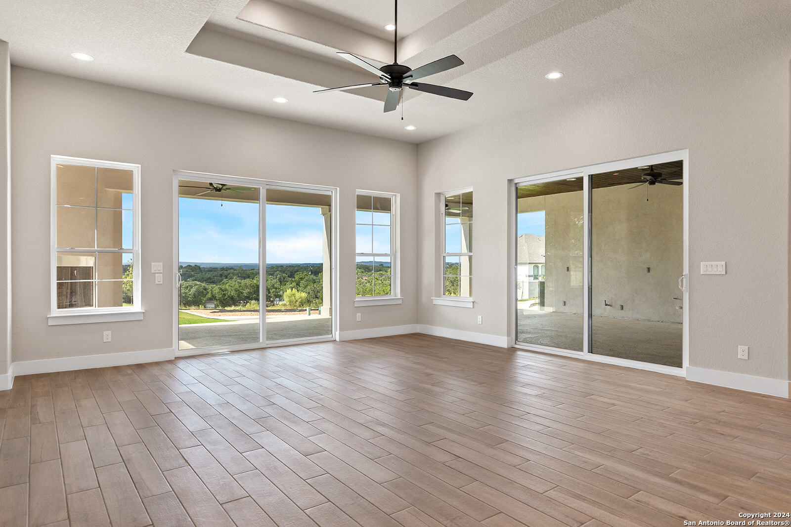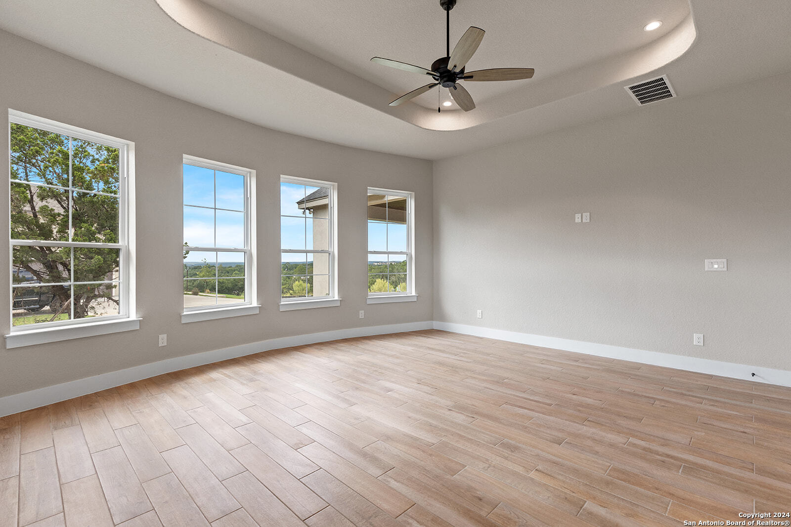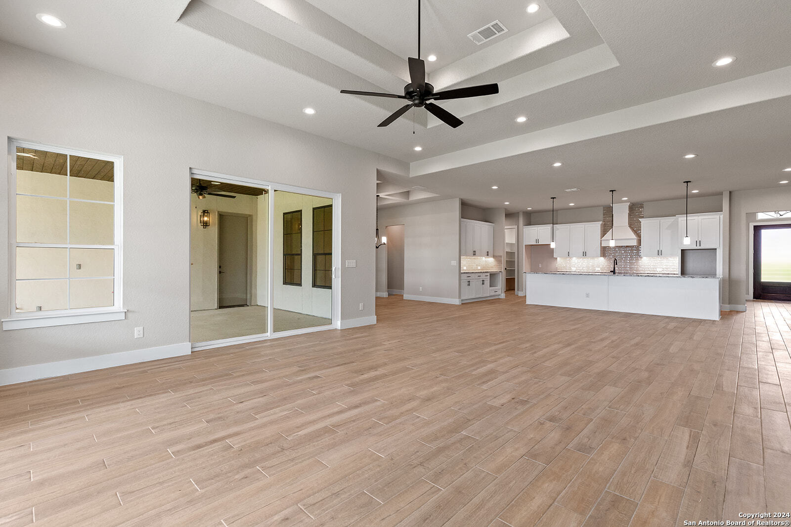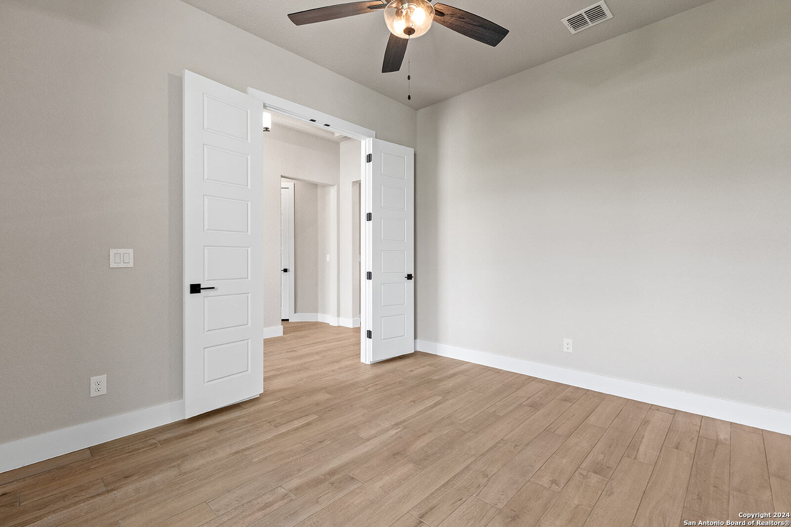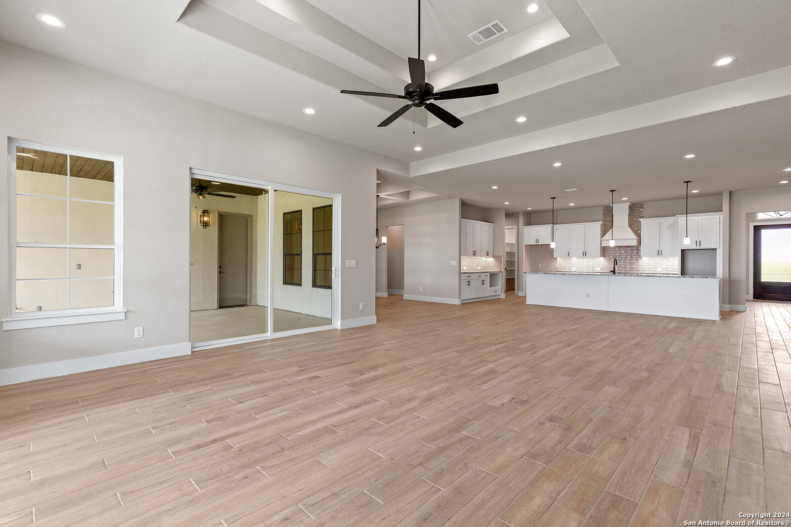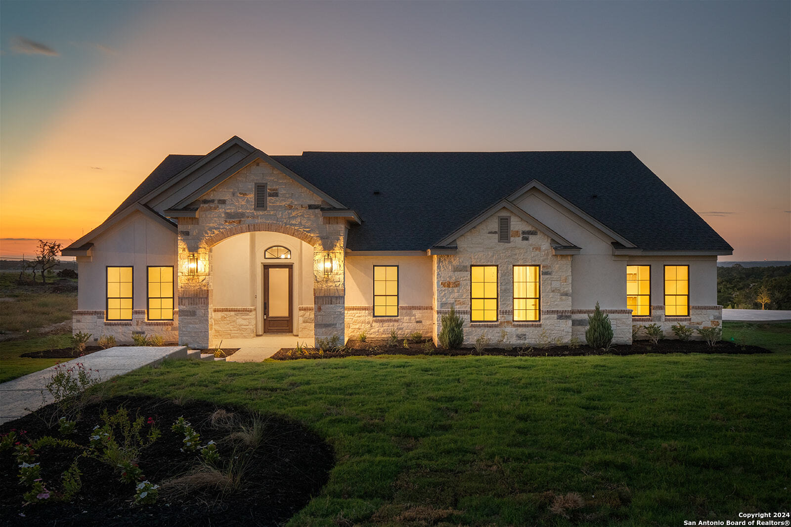Description
Nestled in the serene Highland Estates neighborhood on a corner lot, this newly built luxury residence offers an unparalleled blend of elegance, comfort, and functionality. With expansive living spaces and meticulously crafted details, this home is perfect for those seeking a sophisticated lifestyle. Step into the heart of this stunning home-an expansive, gourmet eat-in kitchen that will inspire your inner chef. Equipped with top-of-the-line appliances, custom cabinetry, and an oversized island, this space offers both style and practicality. The master suite is a true retreat, featuring a private en-suite bathroom and his-and-hers generous closet spaces. Three additional bedrooms are well-sized and perfect for children or guests. The home also offers a cozy family room and formal dining area ideal for entertaining. Step outside and be wowed by the large, covered patio, complete with an outdoor fireplace-the perfect setting for evening relaxation or hosting friends. Enjoy the beauty of the outdoors in comfort, no matter the season. This move-in-ready home is waiting for you to make it your own. Don’t miss out on this fantastic opportunity to own a piece of this highly sought-after community!
Address
Open on Google Maps- Address 1202 Roxburg Way, San Antonio, TX 78260
- City San Antonio
- State/county TX
- Zip/Postal Code 78260
- Area 78260
- Country BEXAR
Details
Updated on January 17, 2025 at 6:30 pm- Property ID: 1813520
- Price: $948,000
- Property Size: 3544 Sqft m²
- Bedrooms: 4
- Bathrooms: 4
- Year Built: 2024
- Property Type: Residential
- Property Status: ACTIVE
Additional details
- PARKING: 3 Garage, Attic, Side
- POSSESSION: Closed
- HEATING: Central, Heat Pump, Zoned, 1 Unit
- ROOF: Compressor
- Fireplace: Living Room
- EXTERIOR: Cove Pat
- INTERIOR: 1-Level Variable, Spinning, Eat-In, 2nd Floor, Island Kitchen, Walk-In, Study Room, Game Room, Utilities, 1st Floor, High Ceiling, Open, Cable, Internal, All Beds Downstairs, Laundry Main, Laundry Room, Walk-In Closet, Attic Access
Mortgage Calculator
- Down Payment
- Loan Amount
- Monthly Mortgage Payment
- Property Tax
- Home Insurance
- PMI
- Monthly HOA Fees
Listing Agent Details
Agent Name: Fernanda Leon
Agent Company: Z & R Realty





