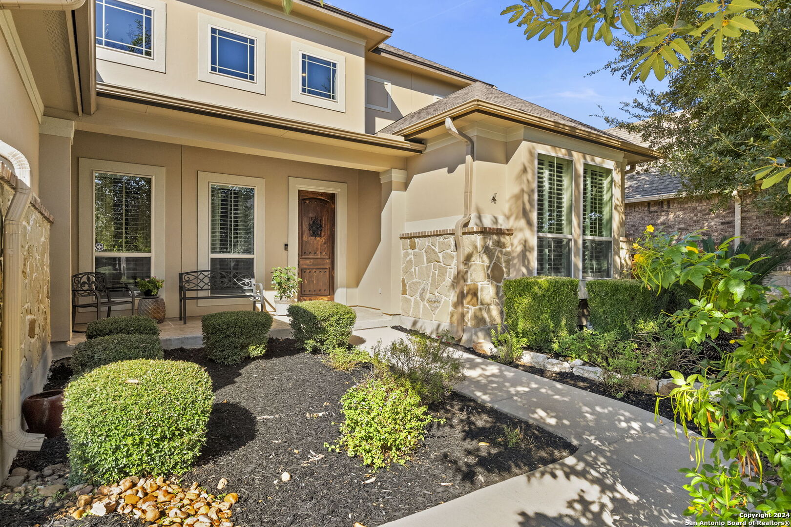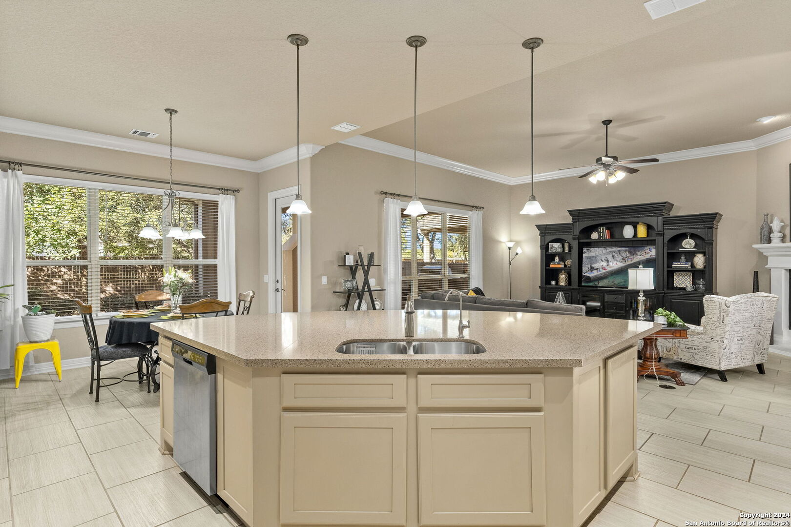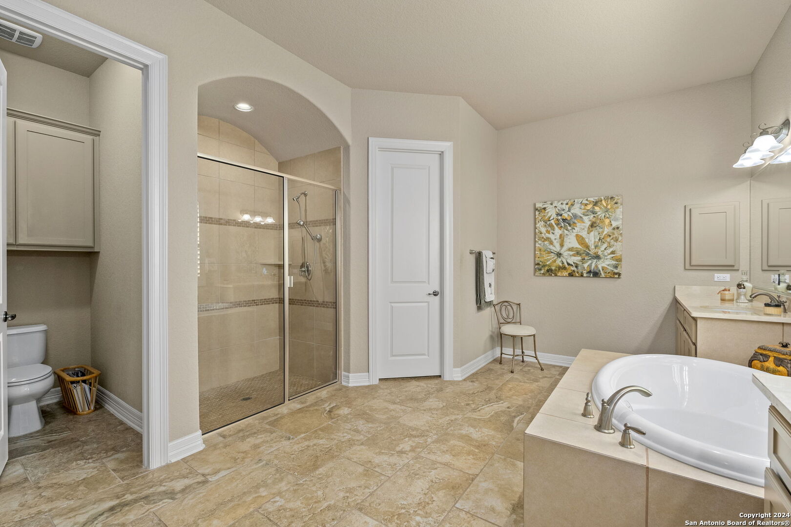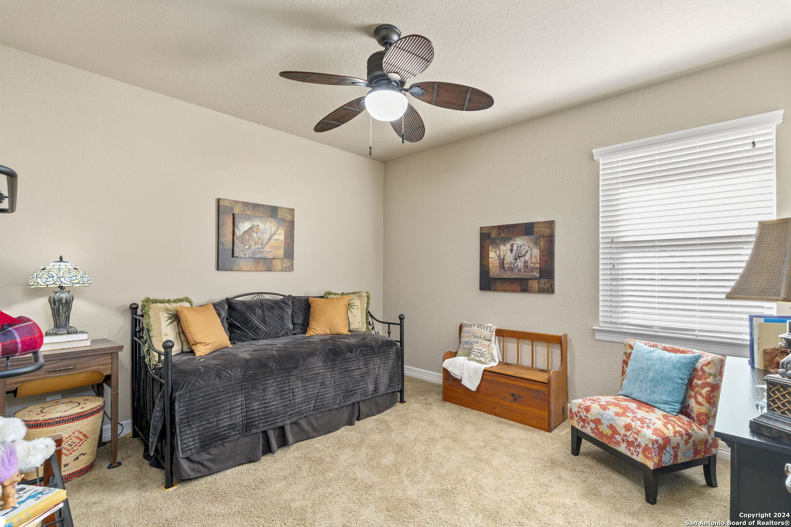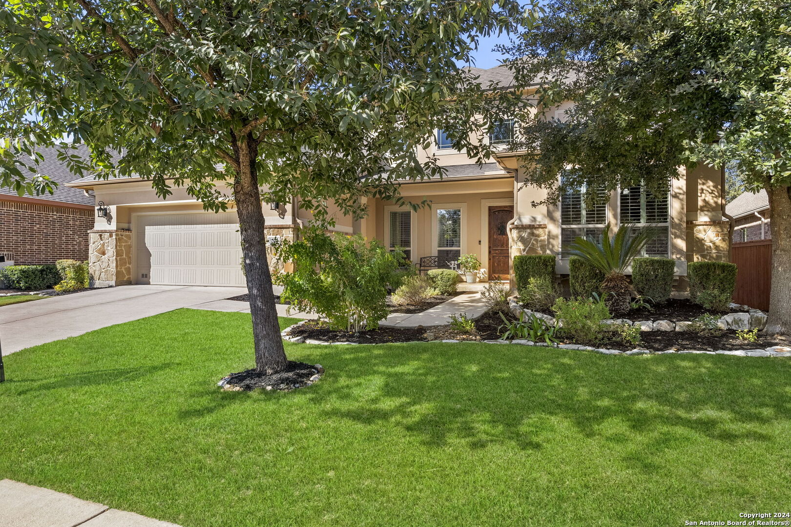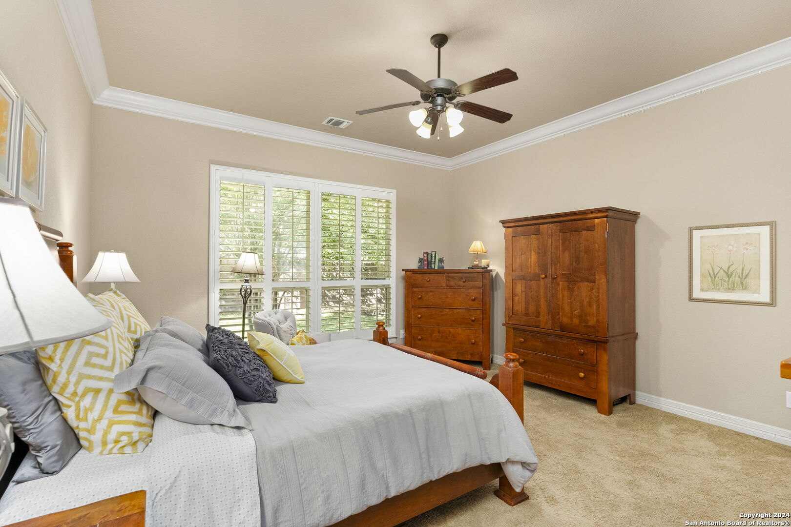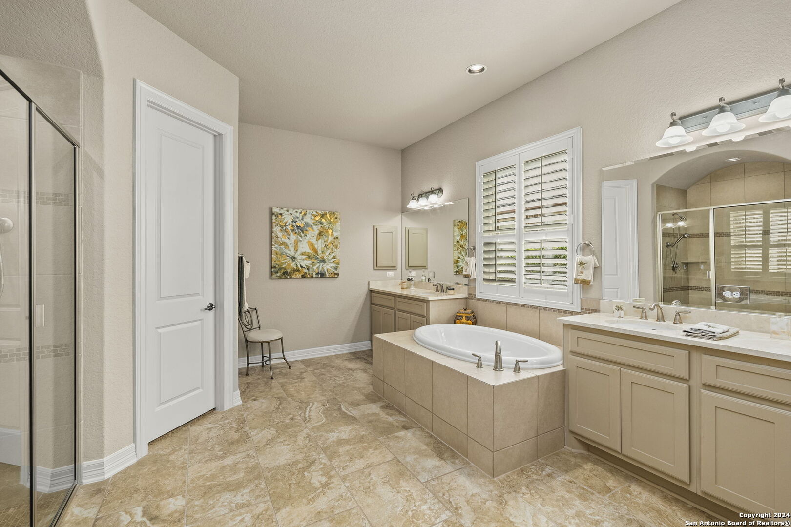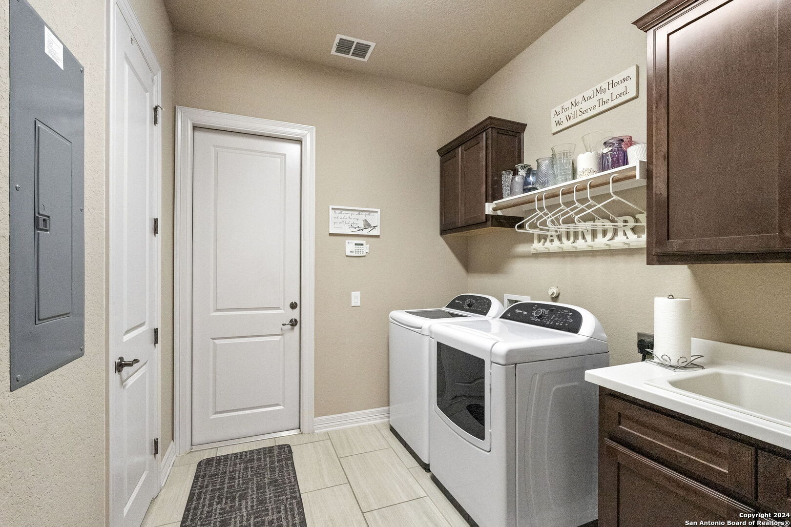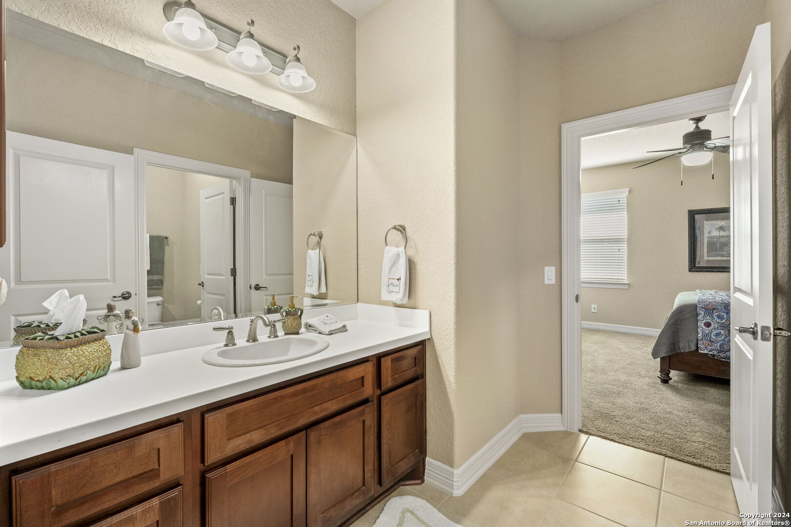Description
Open House Sunday, 12/22 from 2-4pm. This stunning 5-bedroom, 4-bath home, located in the highly sought-after Rogers Ranch – Salado Canyon, offers a perfect blend of convenience, luxury, and functionality. Nestled near major highways 1604, IH10, and 281, you’ll have quick access to all San Antonio has to offer. Built by the prestigious Sitterle Homes, this stucco and stone beauty has been gently lived in and meticulously maintained. The layout is ideal for multi-generational living or guests, with both the primary and a secondary bedroom downstairs, each with its own full bath. The kitchen is a chef’s dream, featuring an elegant half-moon island, brand new microwave, a 5-burner gas cooktop, double oven, and gorgeous Omega stone countertops. Every bedroom includes spacious walk-in closets, and the primary suite boasts two separate closets for ample storage. The home is equipped with plantation shutters in the front, a water softener, and reverse osmosis system for added comfort. Step outside to enjoy your private oasis with no backyard neighbors, an outdoor kitchen and fireplace-perfect for entertaining. The property backs onto greenway trails, offering easy access to miles of bike riding and walking trails, stretching all across San Antonio. This home is a rare gem in a neighborhood known for its high demand and tranquil setting.
Address
Open on Google Maps- Address 3723 Happys Cor, San Antonio, TX 78258
- City San Antonio
- State/county TX
- Zip/Postal Code 78258
- Area 78258
- Country BEXAR
Details
Updated on January 15, 2025 at 1:00 pm- Property ID: 1815697
- Price: $700,000
- Property Size: 3607 Sqft m²
- Bedrooms: 5
- Bathrooms: 4
- Year Built: 2013
- Property Type: Residential
- Property Status: ACTIVE
Additional details
- PARKING: 3 Garage, Tandem
- POSSESSION: Closed
- HEATING: Central, 2 Units
- ROOF: HVAC
- Fireplace: One, Family Room, Gas, Stone Rock Brick, Glass Enclosed Screen
- EXTERIOR: Paved Slab, Cove Pat, BBQ Area, Grill, PVC Fence, Sprinkler System, Double Pane, Gutters, Trees, Outbuildings
- INTERIOR: 2-Level Variable, Spinning, Eat-In, 2nd Floor, Island Kitchen, Walk-In, Study Room, Game Room, Utilities, Screw Bed, 1st Floor, High Ceiling, Open, Padded Down, Cable, Internal, Laundry Main, Lower Laundry, Laundry Room, Walk-In Closet, Attic Access, Attic Floored, Attic Pull Stairs
Features
- 1st Floor Laundry
- 2 Living Areas
- 3-garage
- Cable TV Available
- Covered Patio
- Double Pane Windows
- Eat-in Kitchen
- Fireplace
- Game Room
- gas
- Gutters
- High Ceilings
- Homes With No HOA
- Internal Rooms
- Island Kitchen
- Laundry Room
- Lower Level Laundry
- Main Laundry Room
- Mature Trees
- Open Floor Plan
- Patio Slab
- Private Front Yard
- School Districts
- Split Dining
- Sprinkler System
- stonerockbrick
- Study Room
- Utility Room
- Walk-in Closet
- Walk-in Pantry
- Windows
Mortgage Calculator
- Down Payment
- Loan Amount
- Monthly Mortgage Payment
- Property Tax
- Home Insurance
- PMI
- Monthly HOA Fees
Listing Agent Details
Agent Name: Dina Murphy
Agent Company: Coldwell Banker D\'Ann Harper







