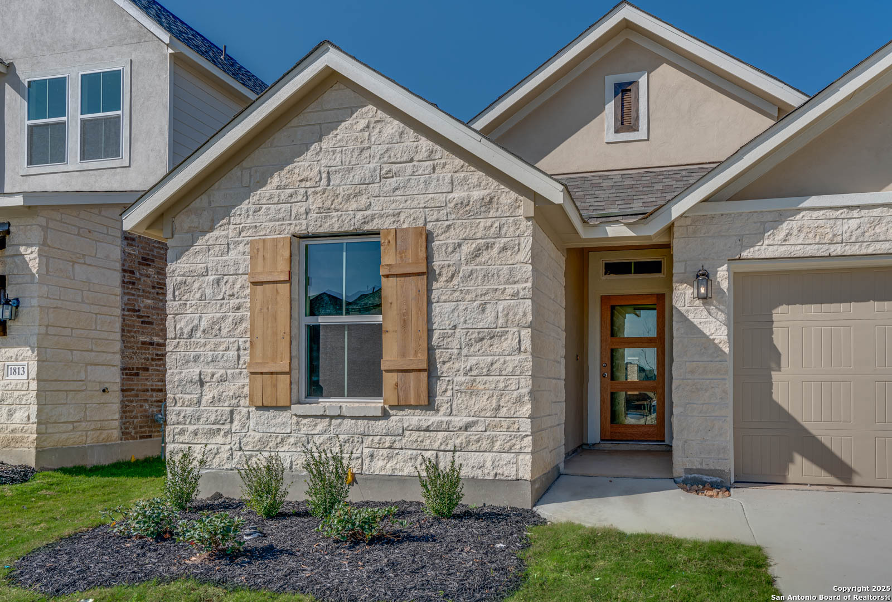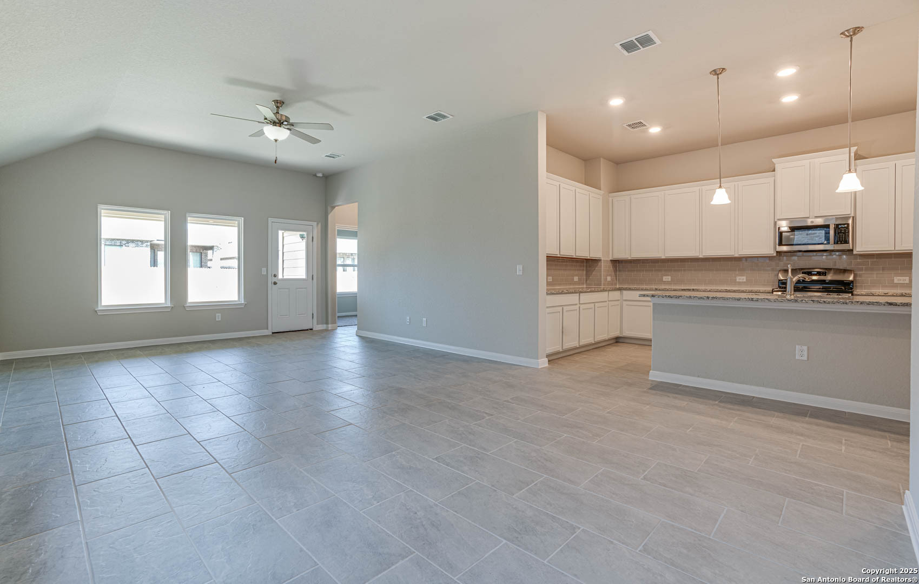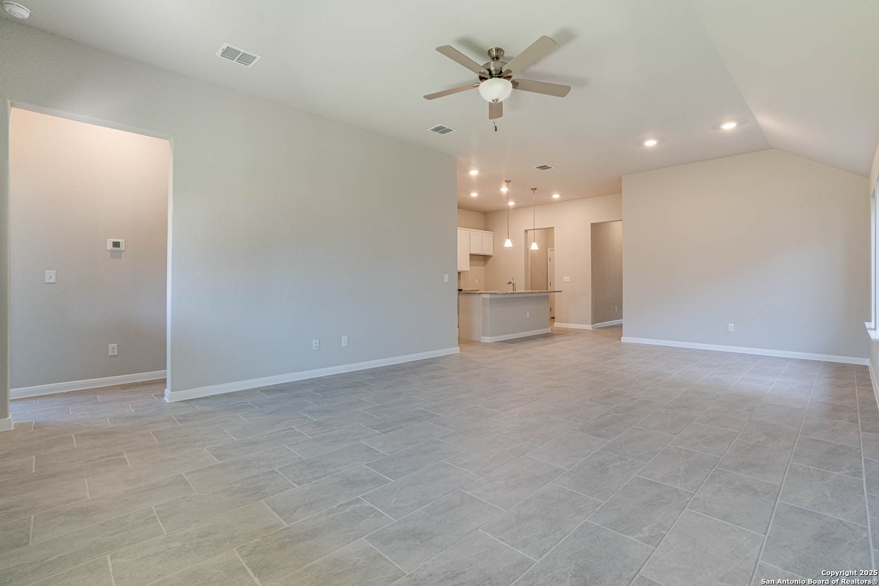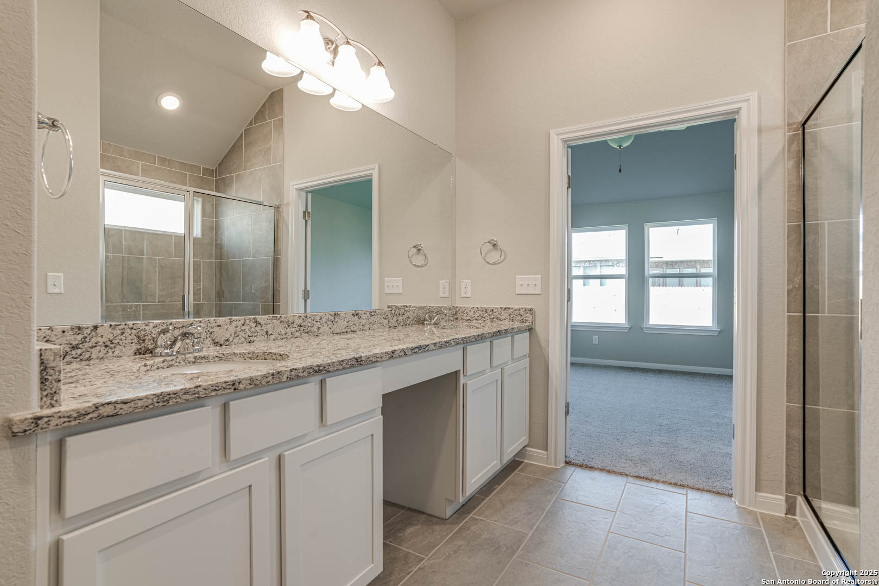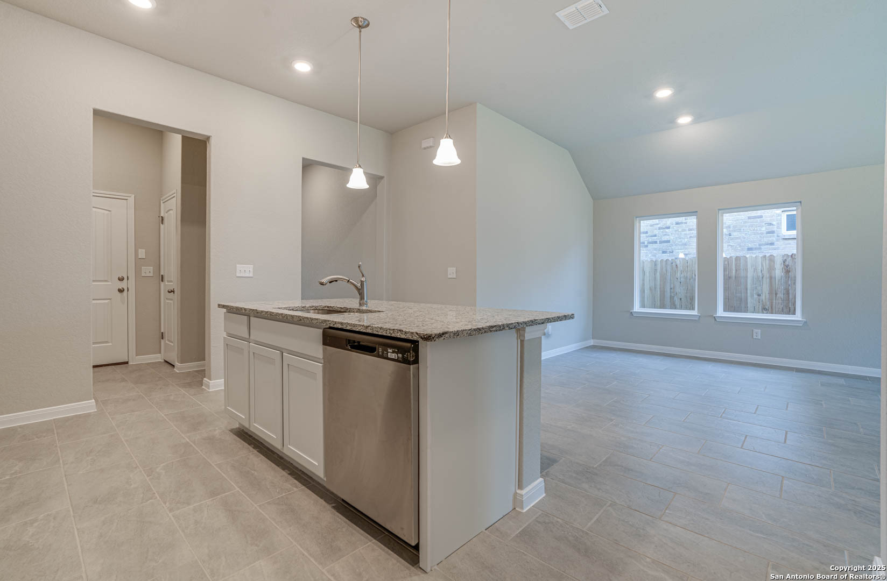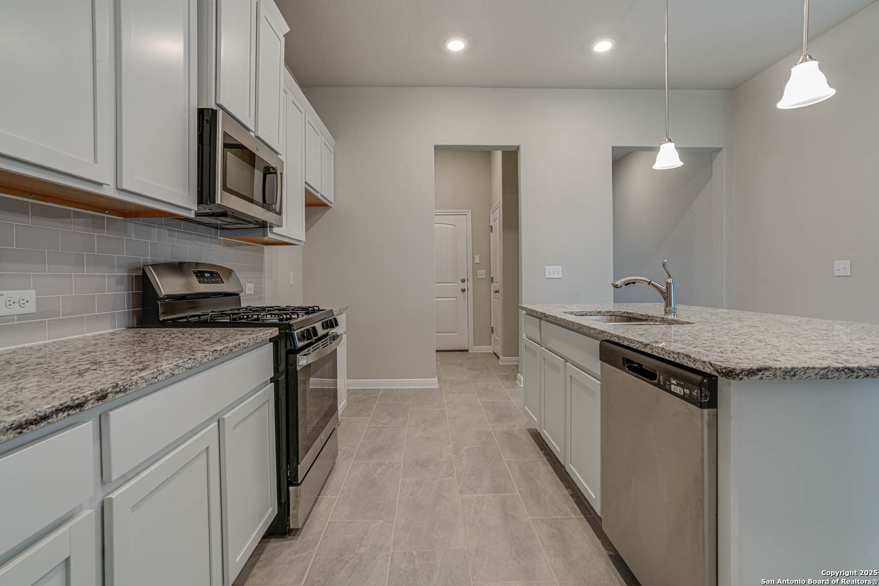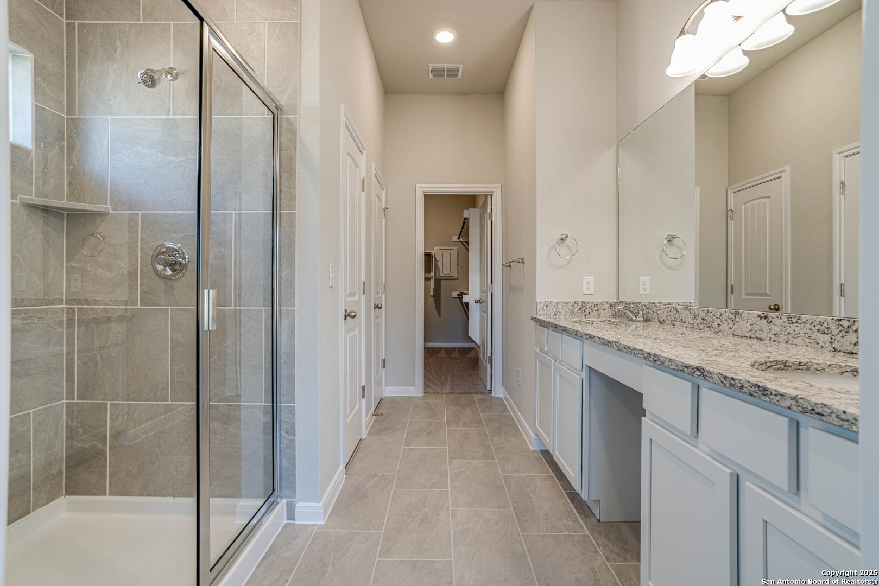Description
Introducing the Lady Bird floor plan by Empire Communities-brand new construction in the highly sought-after Arcadia Ridge community! This open floor plan home offers 3 bedrooms, 2 bathrooms, and 1,752 sq.ft. of exceptional living space. The modern kitchen boasts sleek granite countertops and a walk-in pantry, providing plenty of storage for all your culinary needs. Adjacent to the dining room and family room, you’ll find an optional covered patio-perfect for enjoying your morning coffee or relaxing with your favorite book. The primary bedroom is a serene retreat filled with natural light, and the luxurious primary bathroom features dual sinks, a spacious walk-in shower, and an impressive walk-in closet. Located in Arcadia Ridge, this home offers access to fantastic community amenities, including a great amenity center, bike and walking trails, a pool, and a park with a playground-perfect for families and outdoor lovers alike!
Address
Open on Google Maps- Address 1809 Small Ship Drive, San Antonio, TX 78245
- City San Antonio
- State/county TX
- Zip/Postal Code 78245
- Area 78245
- Country BEXAR
Details
Updated on January 30, 2025 at 2:30 am- Property ID: 1815724
- Price: $324,998
- Property Size: 1752 Sqft m²
- Bedrooms: 3
- Bathrooms: 2
- Year Built: 2024
- Property Type: Residential
- Property Status: Pending
Additional details
- PARKING: 2 Garage, Attic
- POSSESSION: Closed
- HEATING: Central
- ROOF: Compressor
- Fireplace: Not Available
- EXTERIOR: Cove Pat, PVC Fence, Sprinkler System, Double Pane
- INTERIOR: 1-Level Variable, Lined Closet, Eat-In, Island Kitchen, Walk-In, Utilities, High Ceiling, Open, Cable, Internal, All Beds Downstairs, Laundry Main, Laundry Room, Walk-In Closet
Features
- 1 Living Area
- 2-garage
- All Bedrooms Down
- Cable TV Available
- Covered Patio
- Double Pane Windows
- Eat-in Kitchen
- Fireplace
- High Ceilings
- Internal Rooms
- Island Kitchen
- Laundry Room
- Living Room Combo
- Main Laundry Room
- Open Floor Plan
- Private Front Yard
- School Districts
- Sprinkler System
- Utility Room
- Walk-in Closet
- Walk-in Pantry
Mortgage Calculator
- Down Payment
- Loan Amount
- Monthly Mortgage Payment
- Property Tax
- Home Insurance
- PMI
- Monthly HOA Fees
Listing Agent Details
Agent Name: Christopher Galvan
Agent Company: Keller Williams Heritage




