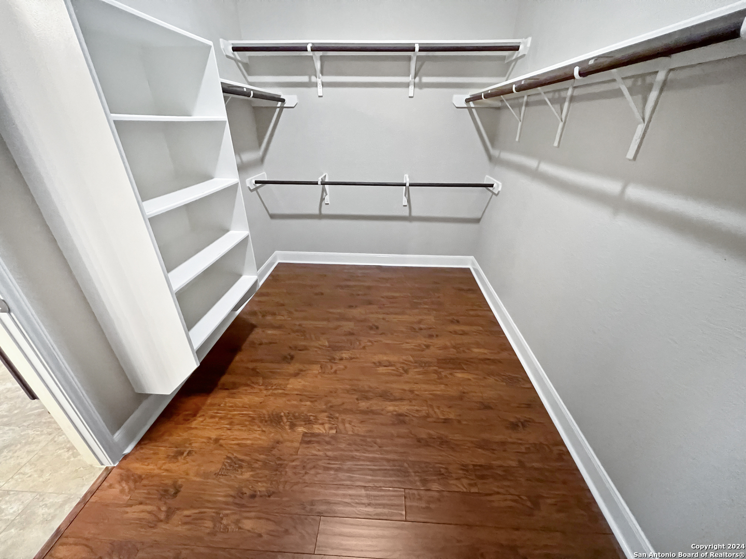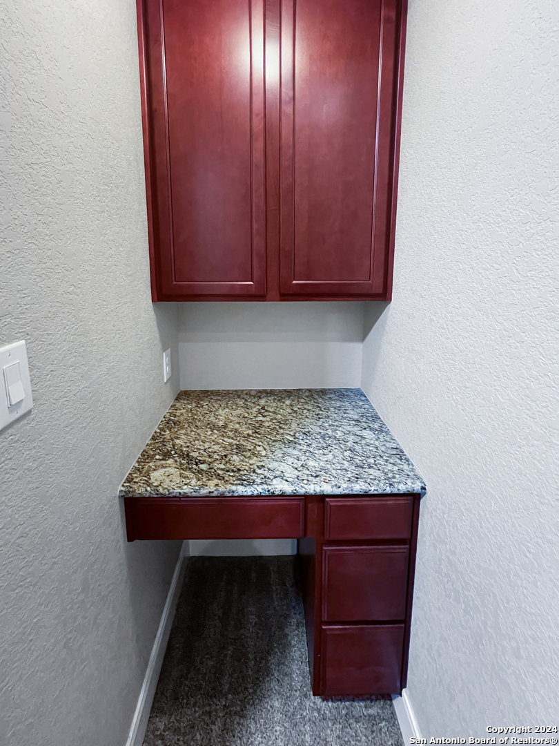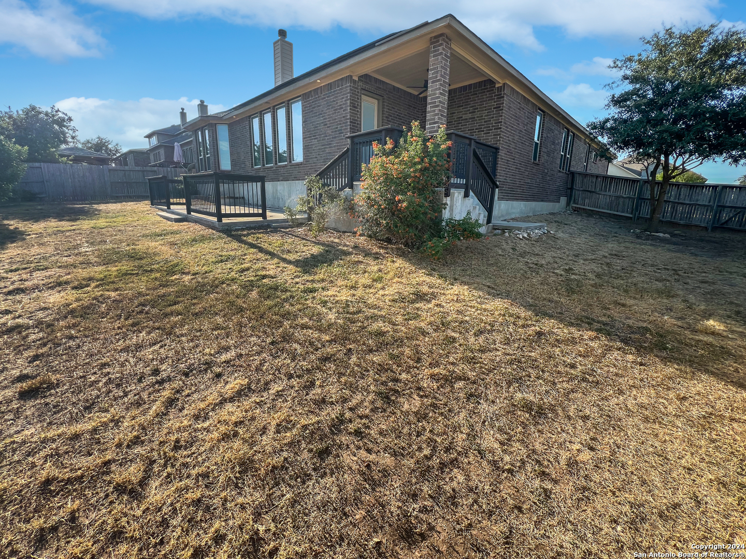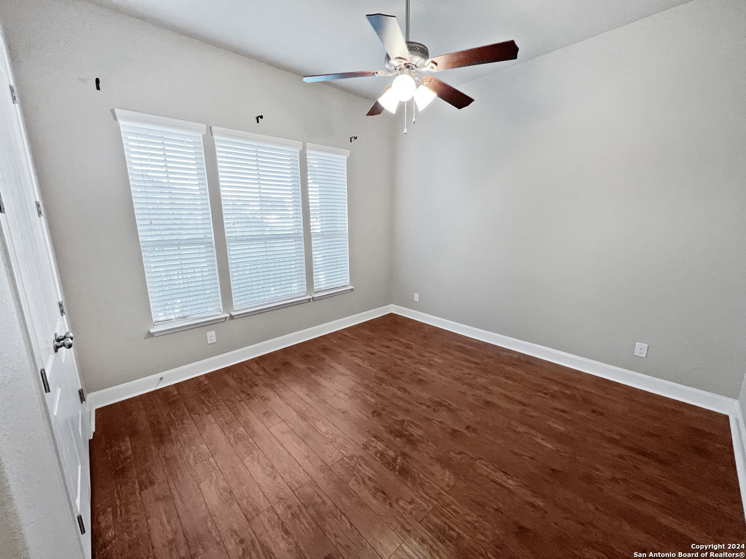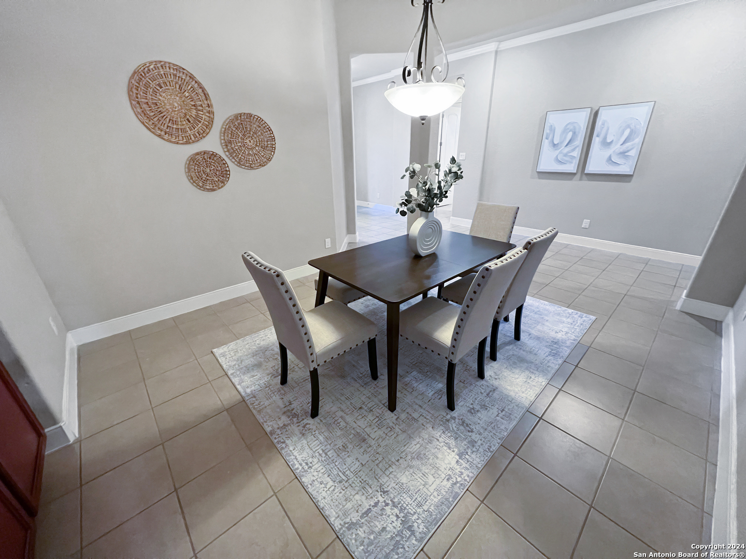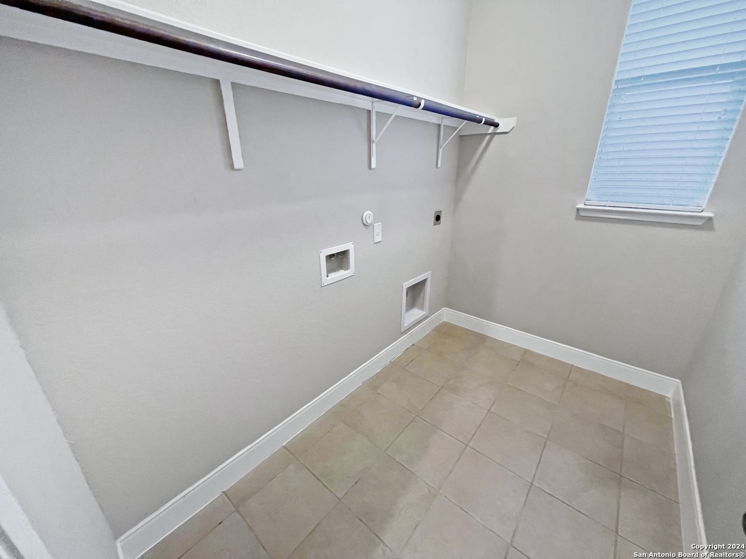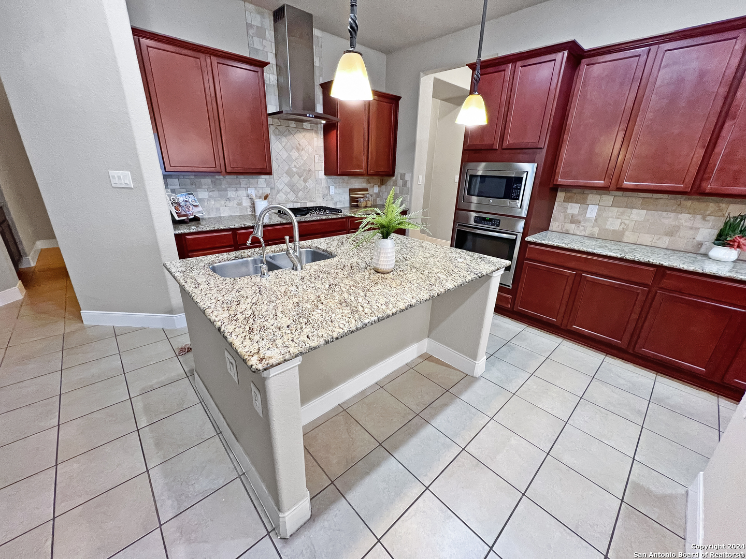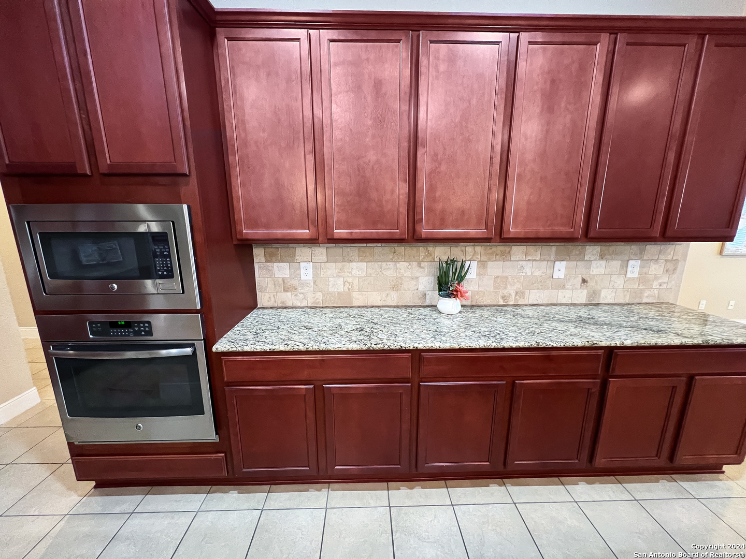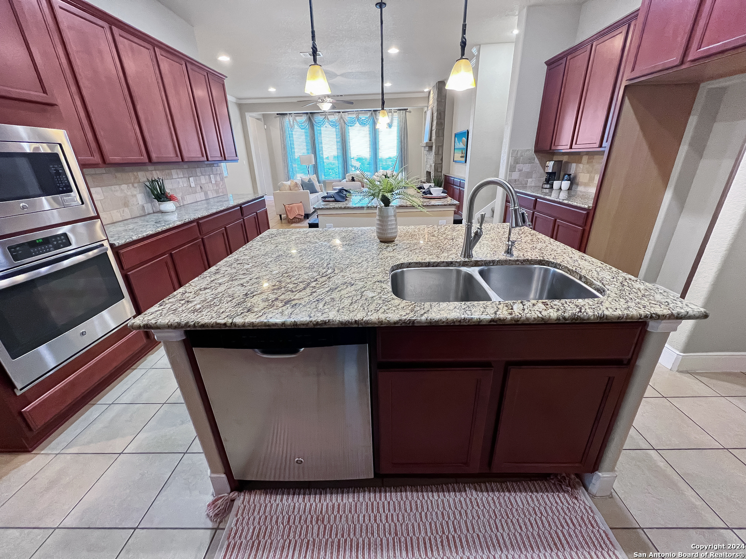12102 UPTON PARK, San Antonio, TX 78253-4436
Description
Located in the great community of Fronterra at Westpointe on almost a 1/4 acre corner lot. Featuring 3664 sq ft living space, 4 bedrooms, 4.5 bathrooms 1.5 Story Home and 3 Car Garage. Everything is downstairs except a Huge Game Room and Full bathroom upstairs. Wood floors and Tile downstairs. Study with French doors. Lots of eating and entertaining space with a 2nd Living Room just off the Formal Dining Room. Huge Kitchen with Granite Counters, Dual Islands and built in seating space and tons of cabinet space. Stainless appliances including Gas Stove, Built in Oven, Microwave, Dishwasher. Living Room with Gas Fireplace. 4th Bedroom with Full Bath. Primary Bedroom with Bay Windows, Ceiling Fan, Walk-in Closet. Primary Bath with Large Glass Shower, Separate Garden Tub, Dual Separate Sinks. 3 Car Garage with Dual Water Heaters, Water Softener. 2 AC units. Solar Panels for reduced Utility bills. Fenced Yard, Covered Patio with Gas hookup and extra Patio for BBQs. Across the street is the Community Center with gigantic pool with infinity edge water fall and kiddie pool for adults and kids to enjoy. Walking distance to Brennan HS. Just minutes to Lackland AFB and Seaworld/Aquatica Water Park. Close to shopping, easy access to 1604 and 151.
Address
Open on Google Maps- Address 12102 UPTON PARK, San Antonio, TX 78253-4436
- City San Antonio
- State/county TX
- Zip/Postal Code 78253-4436
- Area 78253-4436
- Country BEXAR
Details
Updated on January 18, 2025 at 10:30 am- Property ID: 1816147
- Price: $579,900
- Property Size: 3664 Sqft m²
- Bedrooms: 4
- Bathrooms: 5
- Year Built: 2014
- Property Type: Residential
- Property Status: Active under contract
Additional details
- PARKING: 3 Garage, Attic
- POSSESSION: Closed
- HEATING: Central
- ROOF: Compressor
- Fireplace: One, Living Room, Log Included, Gas
- EXTERIOR: Paved Slab, Cove Pat, PVC Fence, Stone
- INTERIOR: 3-Level Variable, Spinning, Eat-In, 2nd Floor, Island Kitchen, Breakfast Area, Walk-In, Study Room, Game Room, Utilities, High Ceiling, Cable, Internal, All Beds Downstairs, Laundry Main
Mortgage Calculator
- Down Payment
- Loan Amount
- Monthly Mortgage Payment
- Property Tax
- Home Insurance
- PMI
- Monthly HOA Fees
Listing Agent Details
Agent Name: Mark Fee
Agent Company: Liberty Management, Inc.



