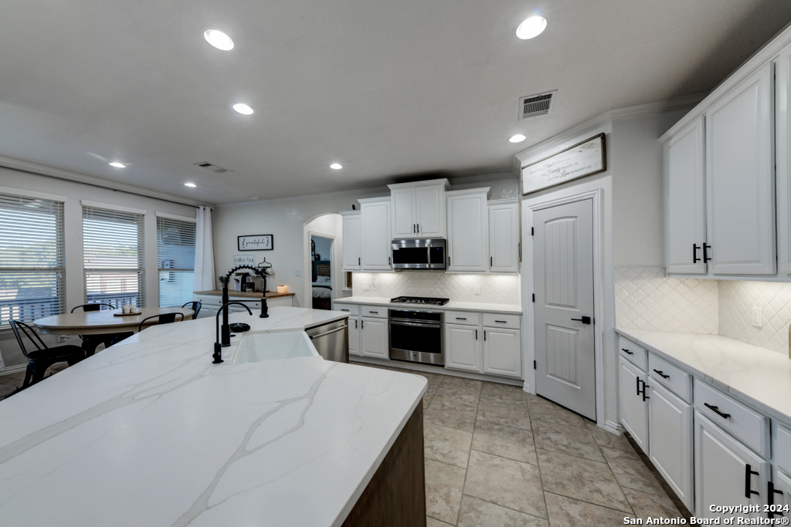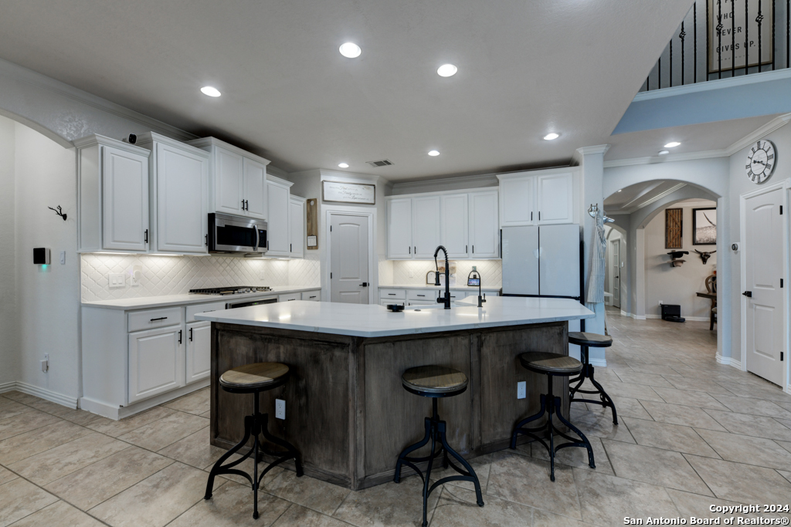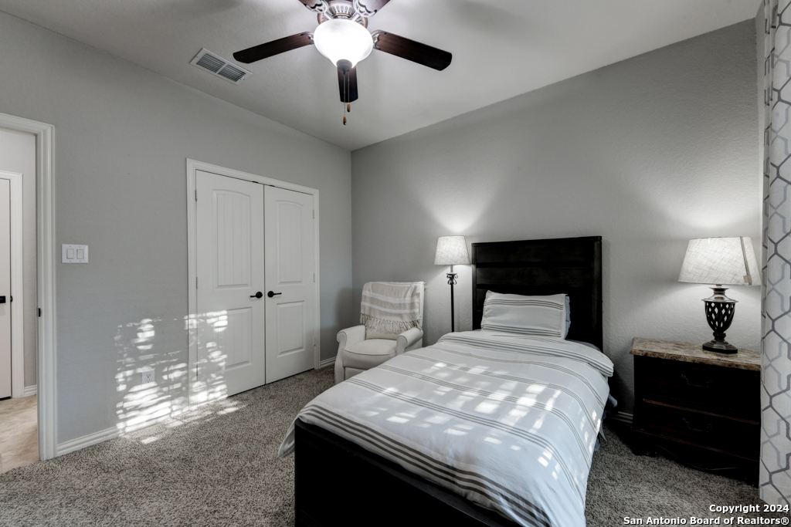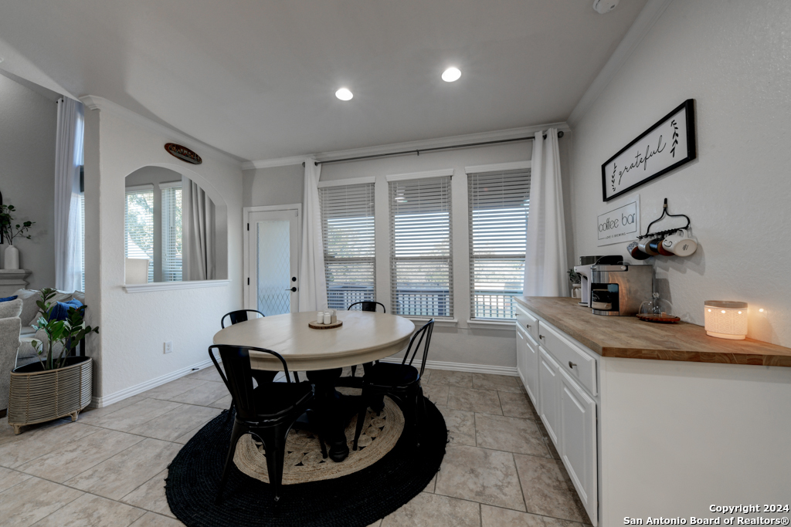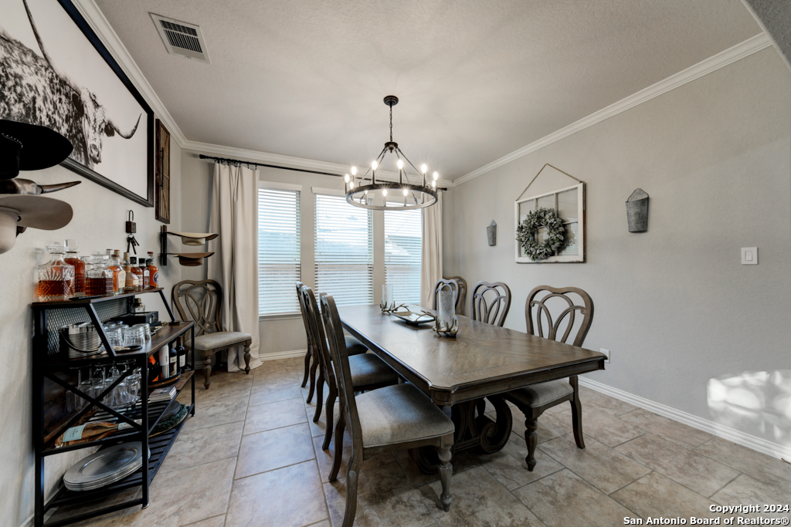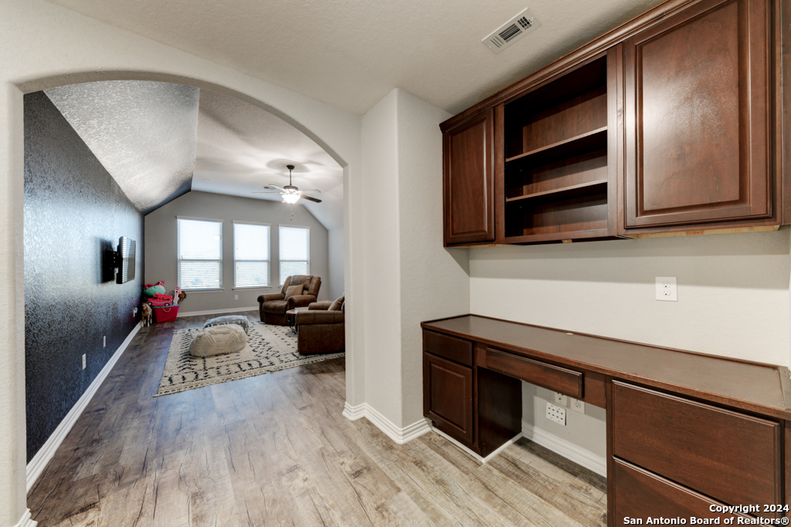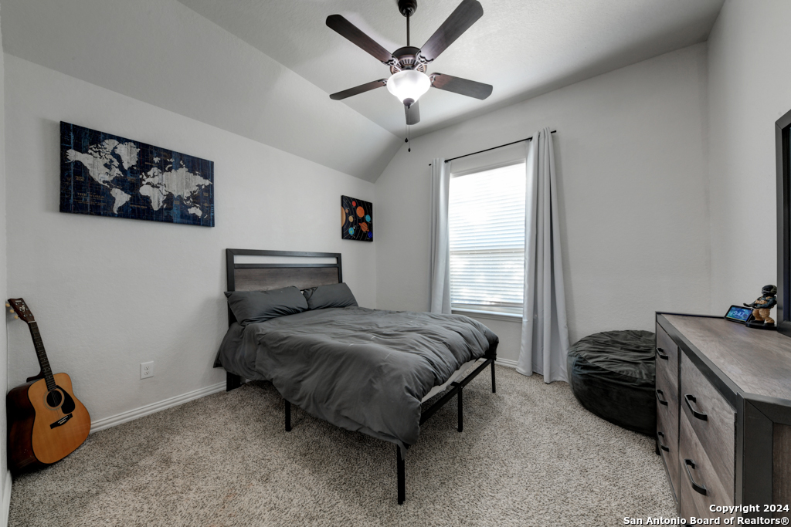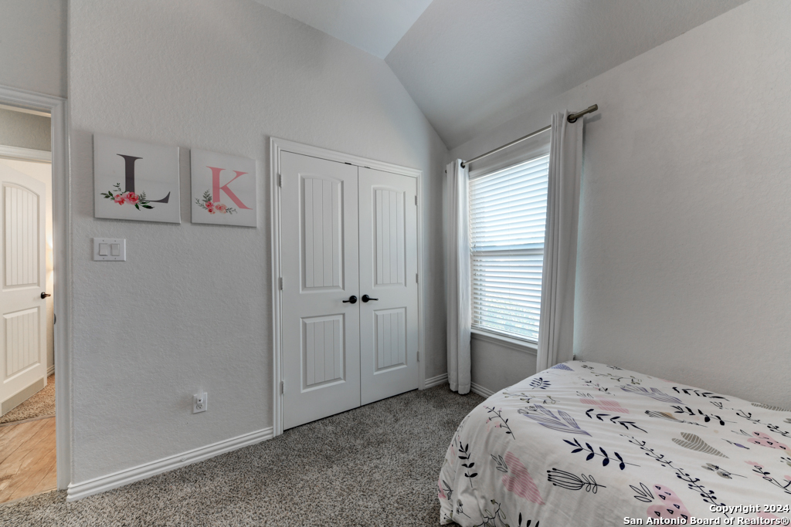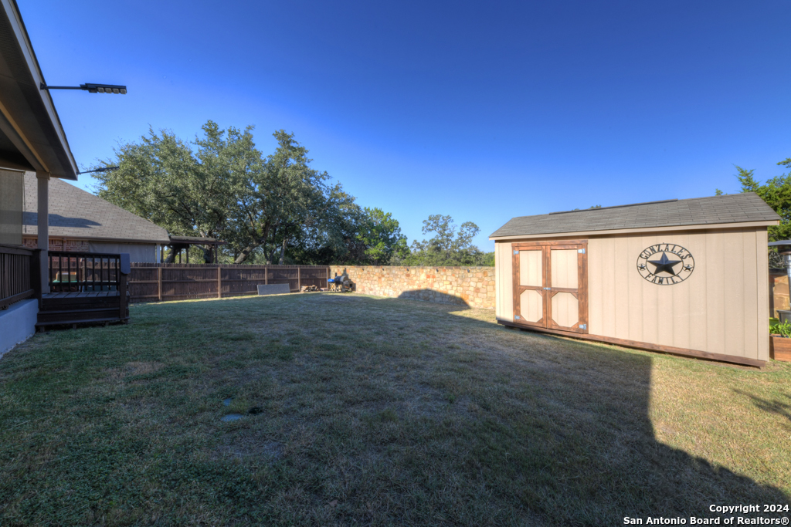Description
Open house, Sunday 1/12 from 12 to 3! Looking for your perfect home? This stunning 5-bedroom, 4-bath house in Alamo Ranch offers an open floor plan filled with natural light and spacious living areas with high ceilings. The heart of the home is the stylish kitchen, featuring an oversized island, gas cooktop, quartz countertops, updated cabinets, and a charming coffee bar. The open layout flows effortlessly into the dining and living areas, perfect for everyday living and entertaining. A private office provides an ideal work-from-home space, while the first-floor primary suite offers a peaceful retreat with large windows, recent carpet, a shop-a-holic walk-in closet, plus a spa-like ensuite bathroom with a garden tub, separate shower, and dual vanities. Also on the first floor is a guest bedroom & full bath. Upstairs, you’ll find a bedroom with an ensuite bath, two additional bedrooms, a versatile game room, and a dedicated work area. Outside, enjoy sunsets from your covered patio, with easy yard maintenance thanks to the sprinkler system. The home also includes a water softener and storage shed for extra convenience. Located in a prime neighborhood, this home offers the perfect mix of comfort and location along with NISD schools. Schedule your tour today!
Address
Open on Google Maps- Address 4815 ISAAC RYAN, San Antonio, TX 78253-5036
- City San Antonio
- State/county TX
- Zip/Postal Code 78253-5036
- Area 78253-5036
- Country BEXAR
Details
Updated on January 15, 2025 at 1:02 pm- Property ID: 1816515
- Price: $530,000
- Property Size: 3382 Sqft m²
- Bedrooms: 5
- Bathrooms: 4
- Year Built: 2013
- Property Type: Residential
- Property Status: ACTIVE
Additional details
- PARKING: 2 Garage
- POSSESSION: Closed
- HEATING: Central
- ROOF: Compressor
- Fireplace: One, Family Room
- EXTERIOR: Cove Pat, PVC Fence, Sprinkler System, Double Pane, Storage
- INTERIOR: 2-Level Variable, Spinning, Eat-In, 2nd Floor, Island Kitchen, Breakfast Area, Walk-In, Study Room, Game Room, Utilities, 1st Floor, High Ceiling, Open, Cable, Internal, Lower Laundry, Laundry Room
Features
- 1st Floor Laundry
- 2 Living Areas
- 2-garage
- Breakfast Area
- Cable TV Available
- Covered Patio
- Double Pane Windows
- Eat-in Kitchen
- Fireplace
- Game Room
- High Ceilings
- Internal Rooms
- Island Kitchen
- Laundry Room
- Lower Level Laundry
- Open Floor Plan
- Private Front Yard
- School Districts
- Split Dining
- Sprinkler System
- Storage Area
- Study Room
- Utility Room
- Walk-in Pantry
- Windows
Mortgage Calculator
- Down Payment
- Loan Amount
- Monthly Mortgage Payment
- Property Tax
- Home Insurance
- PMI
- Monthly HOA Fees
Listing Agent Details
Agent Name: Debra Forshey
Agent Company: Coldwell Banker D\'Ann Harper, REALTOR



