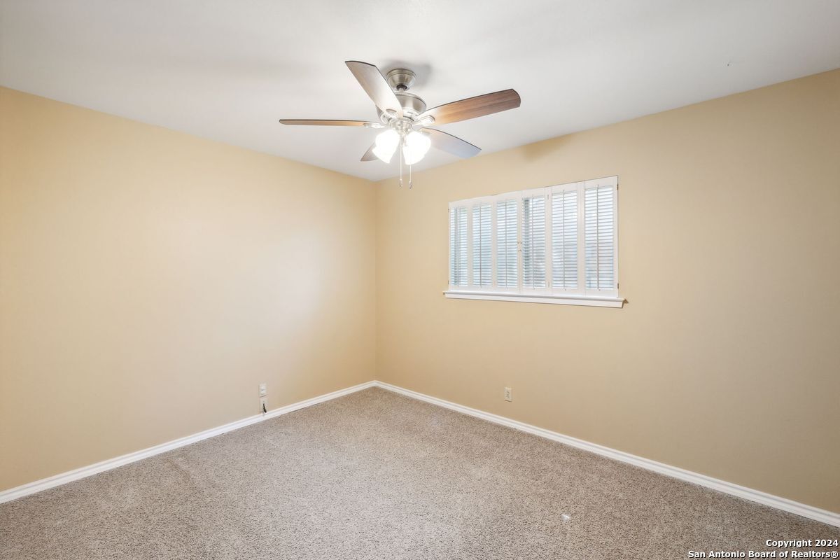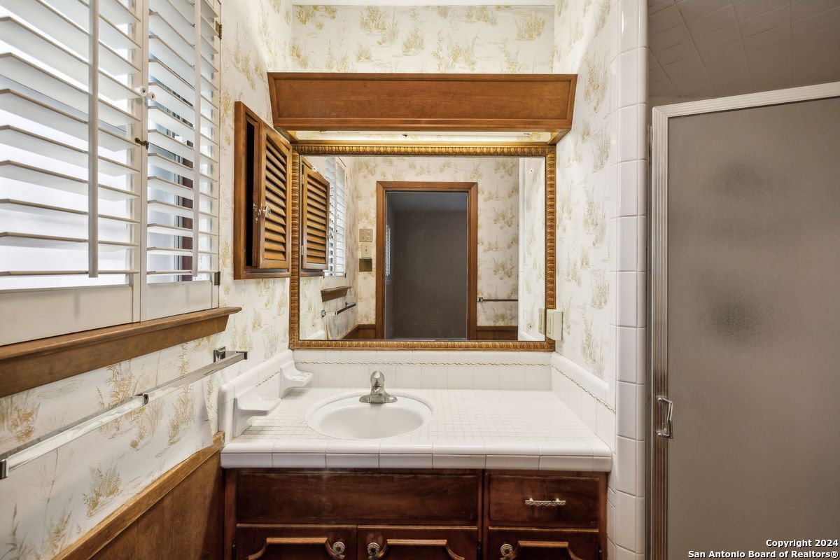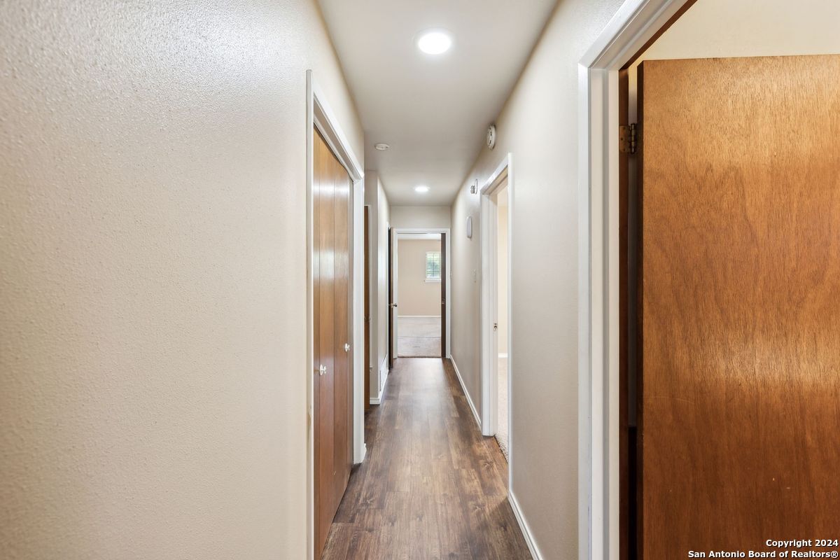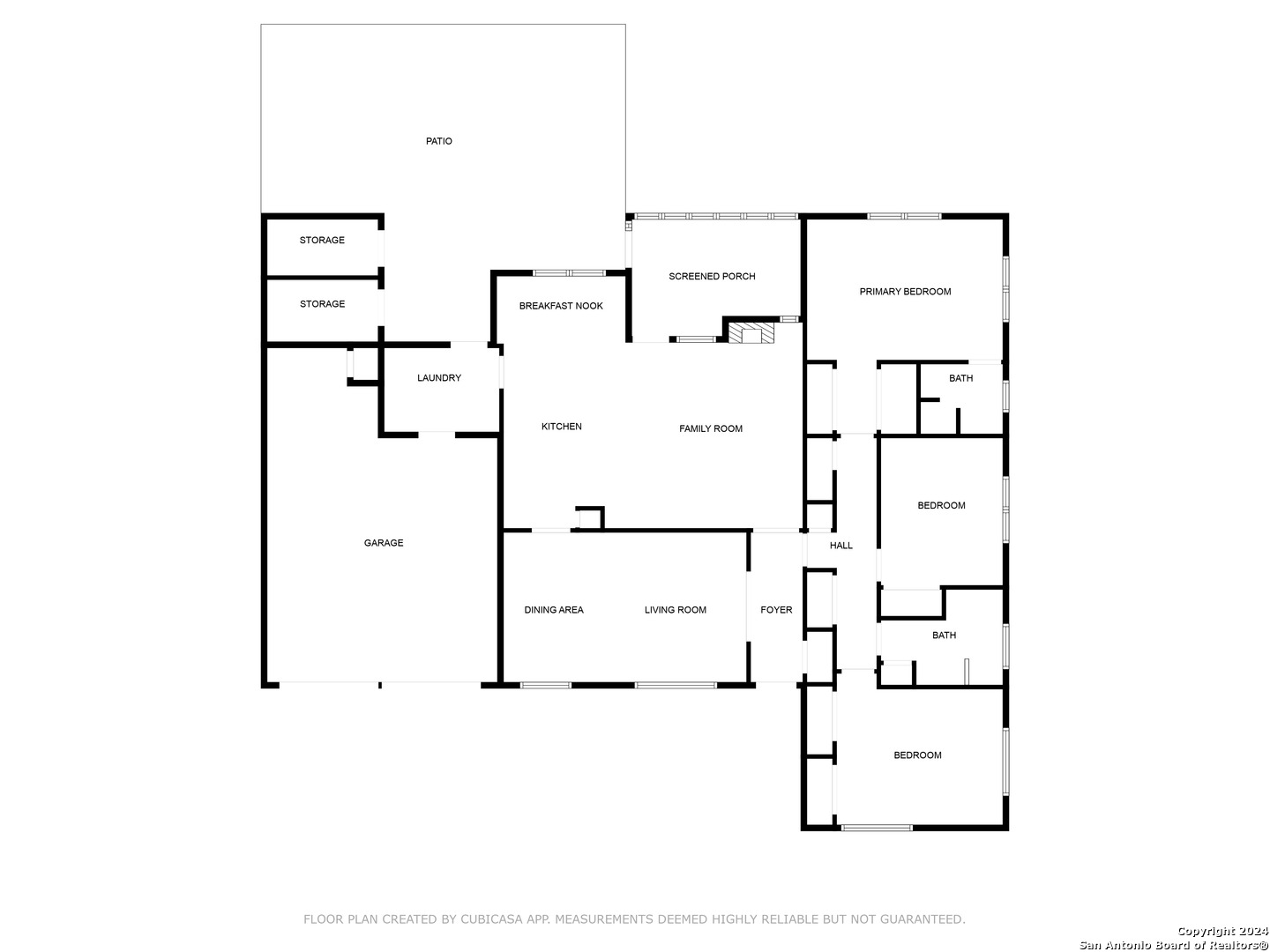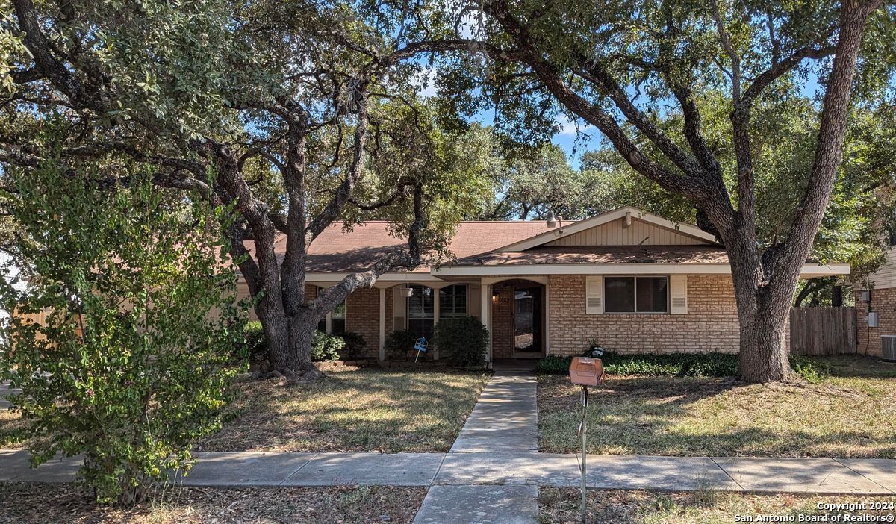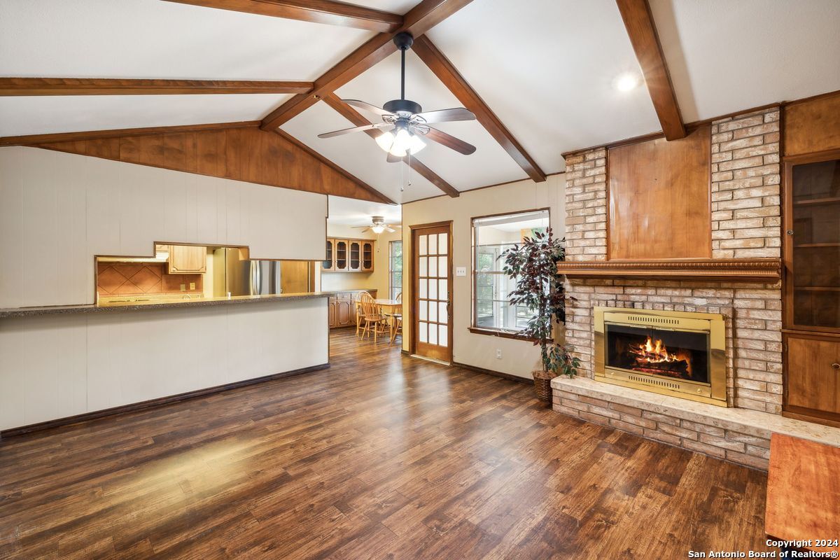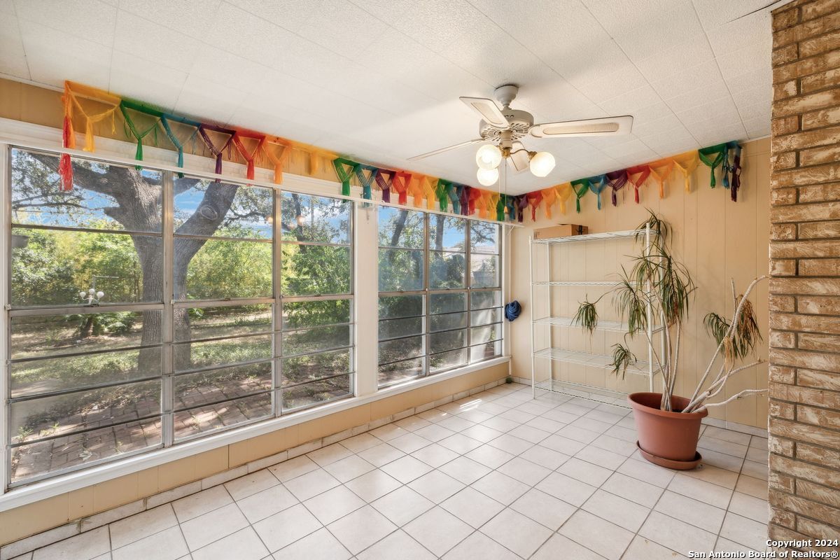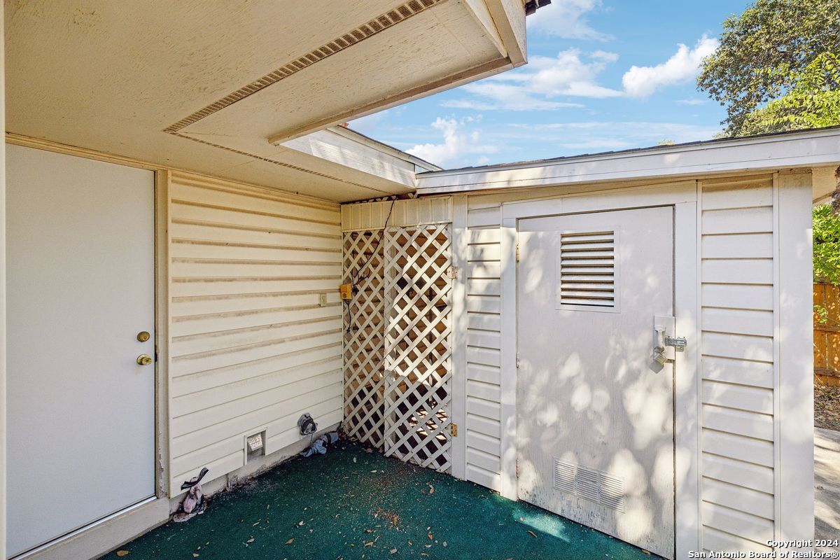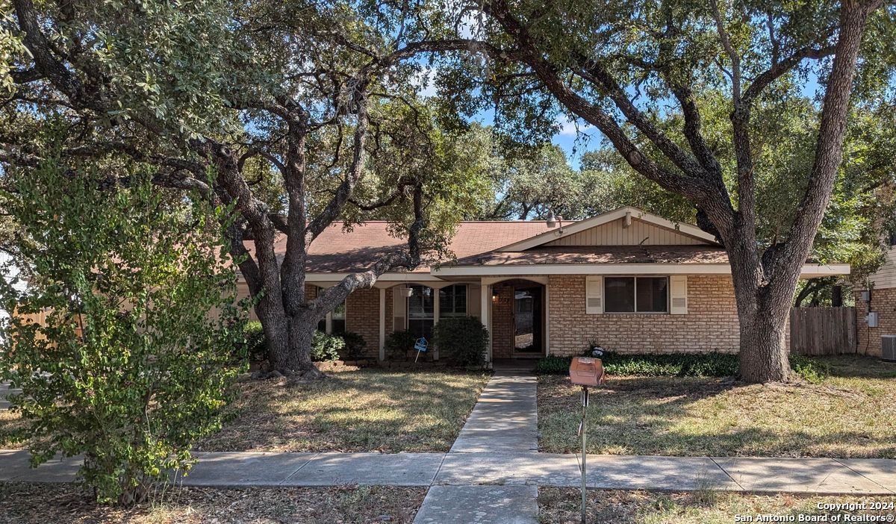3602 LITCHFIELD DR, San Antonio, TX 78230-3926
Description
Welcome home! This classic 3-bedroom, 2-bathroom ranch is nestled in a serene neighborhood, perfectly situated for both tranquility and convenience. With effortless access to I-10, I-410, and the bustling Medical Center, you’ll enjoy the best of both worlds-peaceful living with all the amenities you need just minutes away. Situated on a generous quarter-acre lot, this home is surrounded by mature trees, offering a picturesque setting and a sense of privacy that is hard to find. Step inside to discover a spacious living room and dining room combination, ideal for both entertaining and cozy family dinners. The home boasts ample closet space throughout, ensuring plenty of storage for all your needs, and a separate utility room with additional storage. The glassed-in sunporch is a perfect spot to unwind with a book or cup of coffee, while taking in the scenery of the secluded backyard. Schedule your viewing today!
Address
Open on Google Maps- Address 3602 LITCHFIELD DR, San Antonio, TX 78230-3926
- City San Antonio
- State/county TX
- Zip/Postal Code 78230-3926
- Area 78230-3926
- Country BEXAR
Details
Updated on January 15, 2025 at 1:02 pm- Property ID: 1816560
- Price: $300,000
- Property Size: 1695 Sqft m²
- Bedrooms: 3
- Bathrooms: 2
- Year Built: 1966
- Property Type: Residential
- Property Status: Active under contract
Additional details
- PARKING: 2 Garage, Attic
- POSSESSION: Closed
- HEATING: Central
- ROOF: Compressor
- Fireplace: One, Family Room, Gas, Gas Starter, Glass Enclosed Screen
- EXTERIOR: Paved Slab, Cove Pat, PVC Fence, Chain Link, Storage, Gutters, Trees, Wired, Workshop, Glassed-in Porch
- INTERIOR: 2-Level Variable, Lined Closet, Eat-In, Breakfast Area, Utilities, 1st Floor, Internal, All Beds Downstairs, Laundry Room
Mortgage Calculator
- Down Payment
- Loan Amount
- Monthly Mortgage Payment
- Property Tax
- Home Insurance
- PMI
- Monthly HOA Fees
Listing Agent Details
Agent Name: Mona Mengler
Agent Company: Phyllis Browning Company



