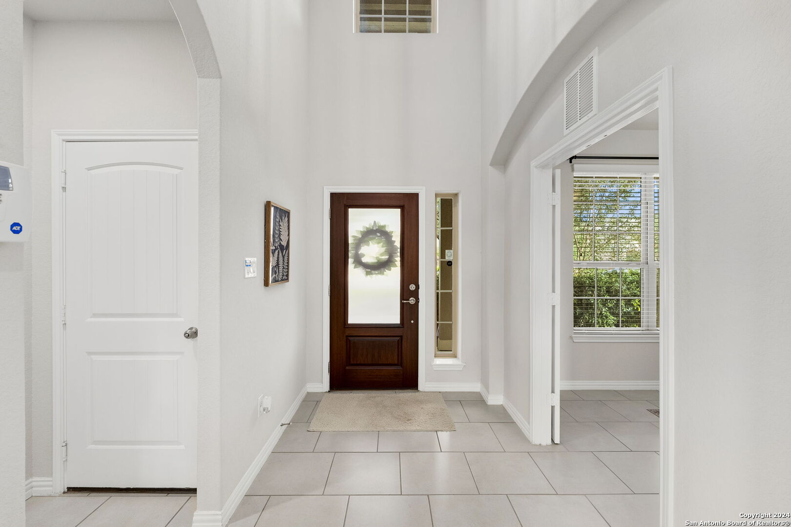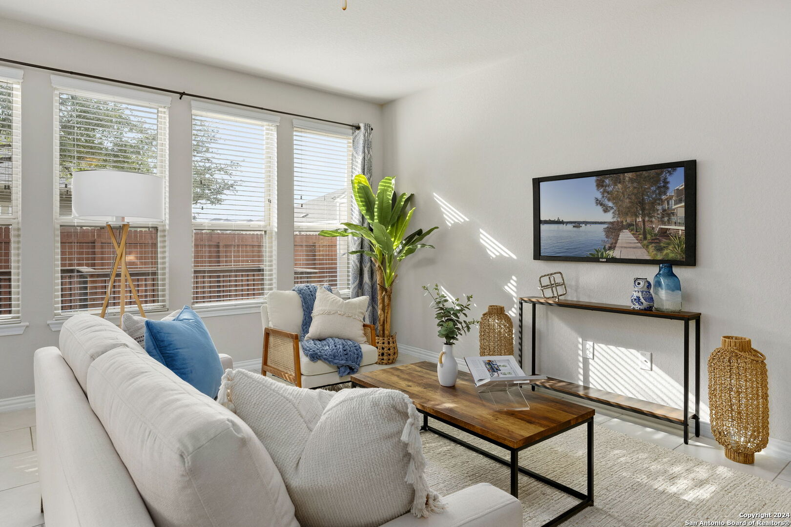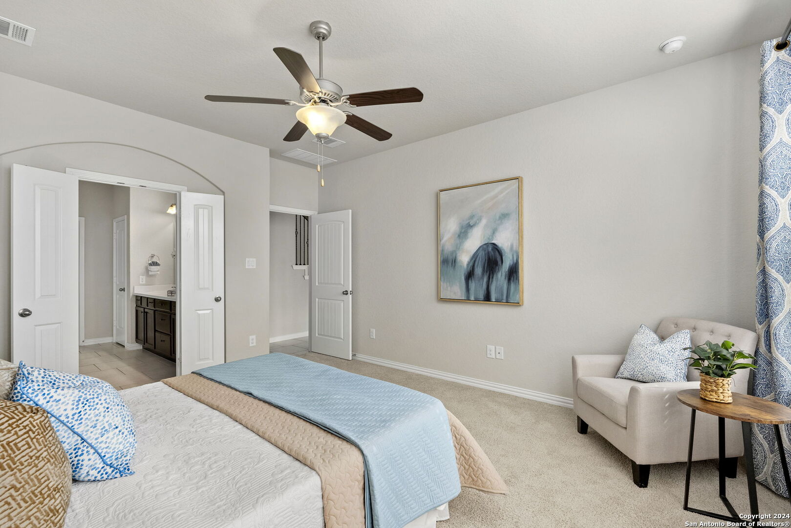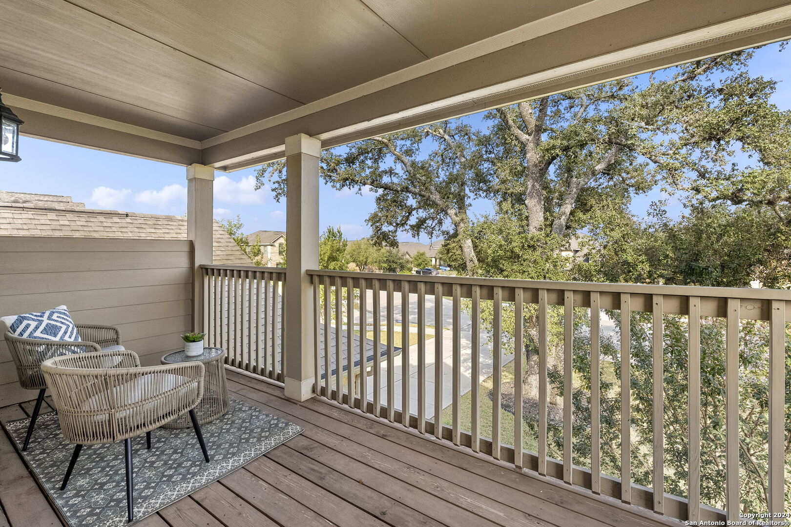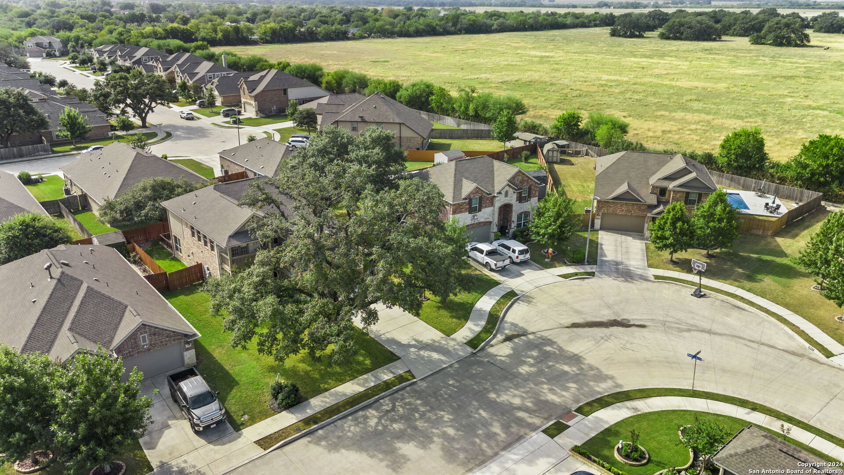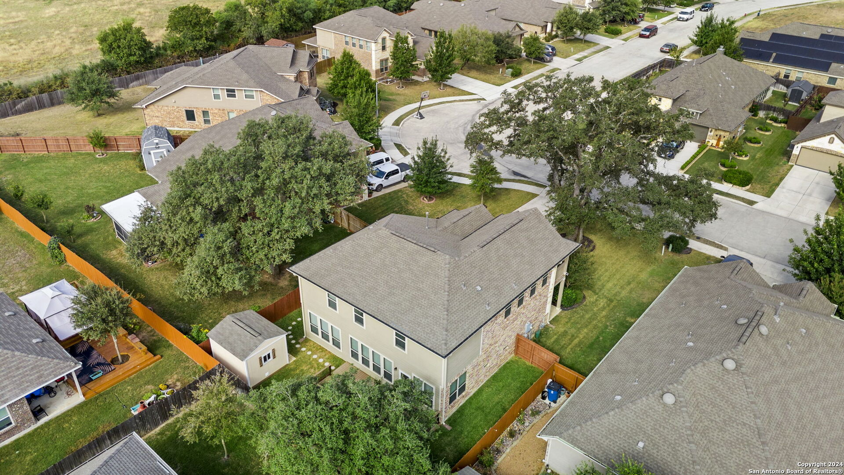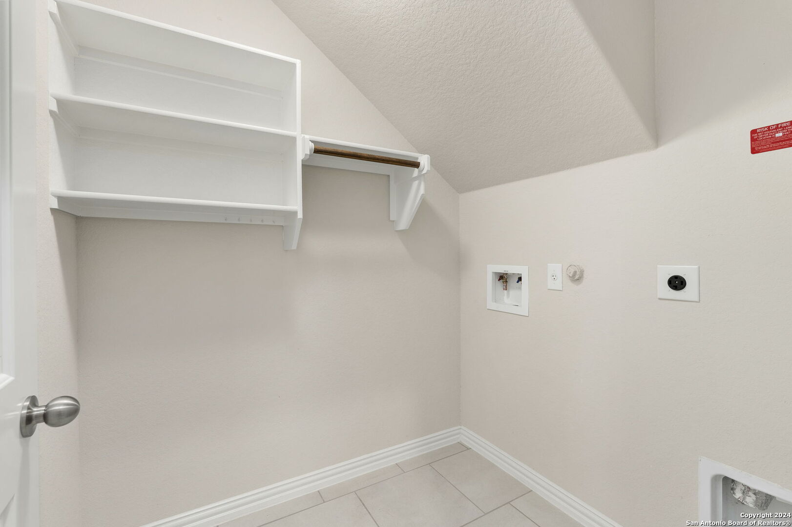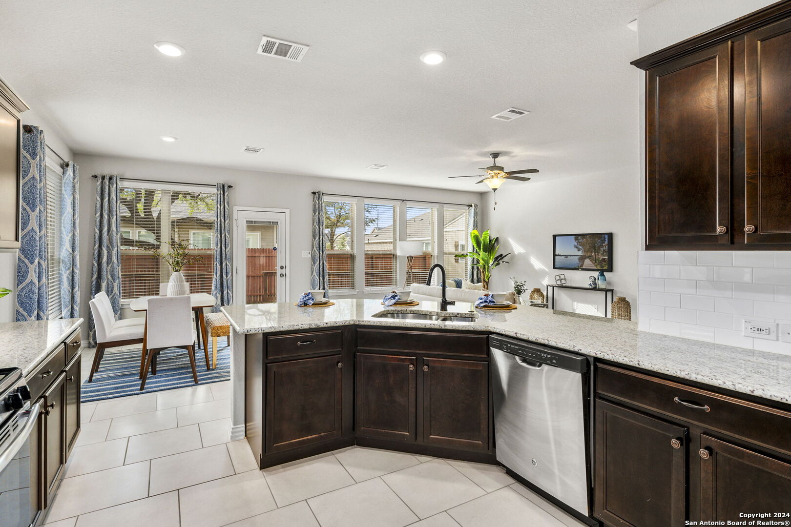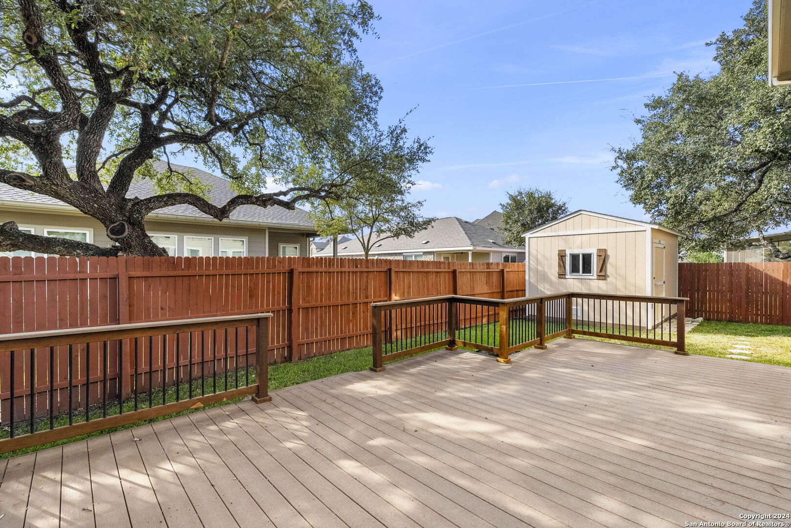Description
Welcome to this stunning executive-style home, shaded by a majestic 200+year-old Live Oak. The extra-long driveway offers parking for up to 4 vehicles or an RV, with a 30 Amp hookup and additional space in the 2-car garage. Positioned at the back of the subdivision, this home provides privacy with 20 feet of separation from neighbors. Inside, enjoy 4 spacious bedrooms, including a first-floor primary suite with a large walk-in closet. Upstairs features 3 bedrooms, 2 full bathrooms, and a game room with a balcony-perfect for morning coffee or evening relaxation. The kitchen boasts 46-inch cabinets, granite countertops, and bar seating. The backyard features an expanded deck ideal for grilling, shaded by a lovely Live Oak canopy. Upgrades include a Ring security system, Nest thermostats, tankless water heater, water softener, 10×12 Tuff shed, and leaf-guard gutters. Immaculately maintained and move-in ready, this home is just minutes from top schools, Randolph AFB, and excellent shopping and dining in Schertz, Cibolo, and San Antonio.
Address
Open on Google Maps- Address 11506 HANSONS FRST, Schertz, TX 78154-2866
- City Schertz
- State/county TX
- Zip/Postal Code 78154-2866
- Area 78154-2866
- Country BEXAR
Details
Updated on January 15, 2025 at 1:03 pm- Property ID: 1816892
- Price: $430,000
- Property Size: 2613 Sqft m²
- Bedrooms: 4
- Bathrooms: 4
- Year Built: 2017
- Property Type: Residential
- Property Status: Pending
Additional details
- PARKING: 2 Garage
- POSSESSION: Closed
- HEATING: Central
- ROOF: Compressor
- Fireplace: Not Available
- EXTERIOR: Deck, PVC Fence, Sprinkler System, Double Pane, Storage, Gutters, Trees
- INTERIOR: 2-Level Variable, Lined Closet, Eat-In, Island Kitchen, Walk-In, Study Room, Loft, Utilities, High Ceiling, Open, Padded Down, Internal, Laundry Main, Walk-In Closet, Attic Partially Floored, Attic Pull Stairs
Features
- 2 Living Areas
- 2-garage
- Deck/ Balcony
- Double Pane Windows
- Eat-in Kitchen
- Fireplace
- Gutters
- High Ceilings
- Internal Rooms
- Island Kitchen
- Living Room Combo
- Main Laundry Room
- Mature Trees
- Open Floor Plan
- Private Front Yard
- School Districts
- Sprinkler System
- Storage Area
- Study Room
- Utility Room
- Walk-in Closet
- Walk-in Pantry
- Windows
Mortgage Calculator
- Down Payment
- Loan Amount
- Monthly Mortgage Payment
- Property Tax
- Home Insurance
- PMI
- Monthly HOA Fees
Listing Agent Details
Agent Name: Melisa Fitchett
Agent Company: Coldwell Banker D\'Ann Harper



