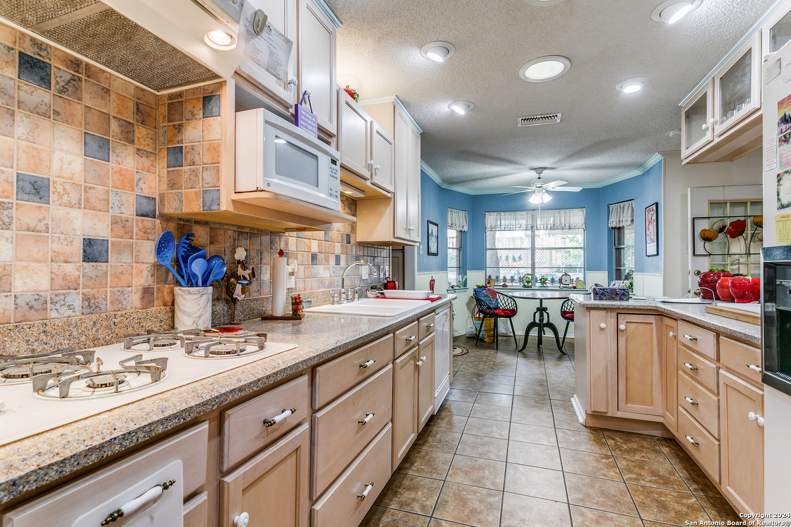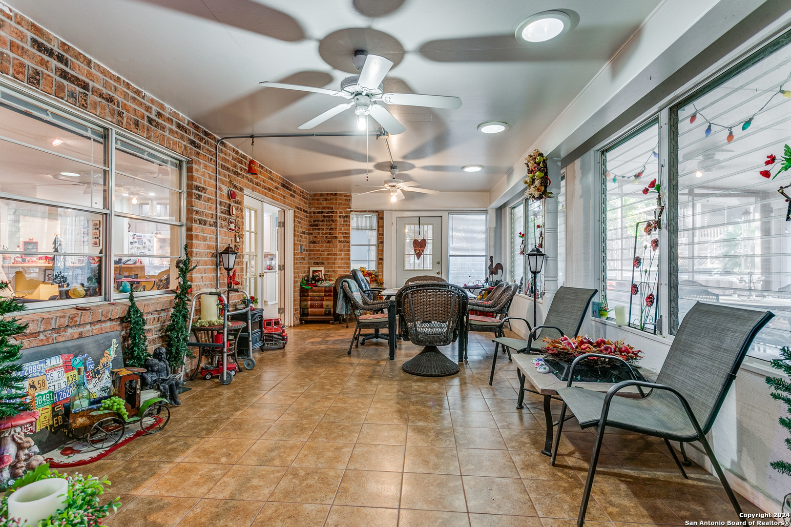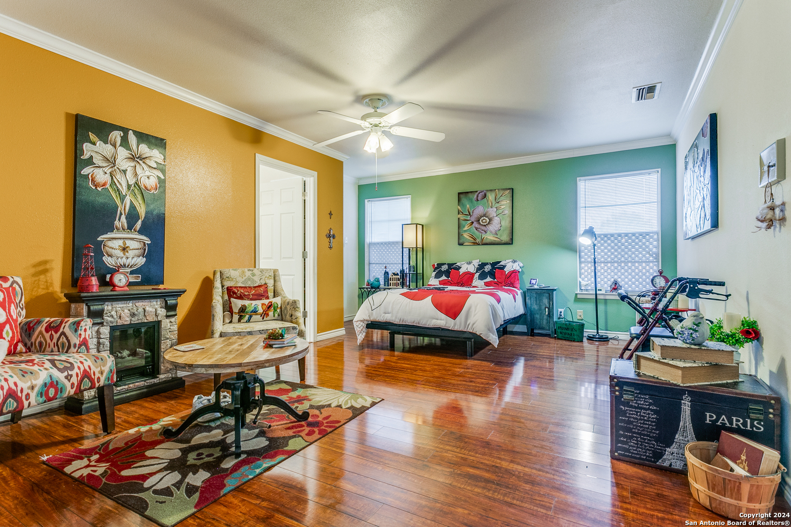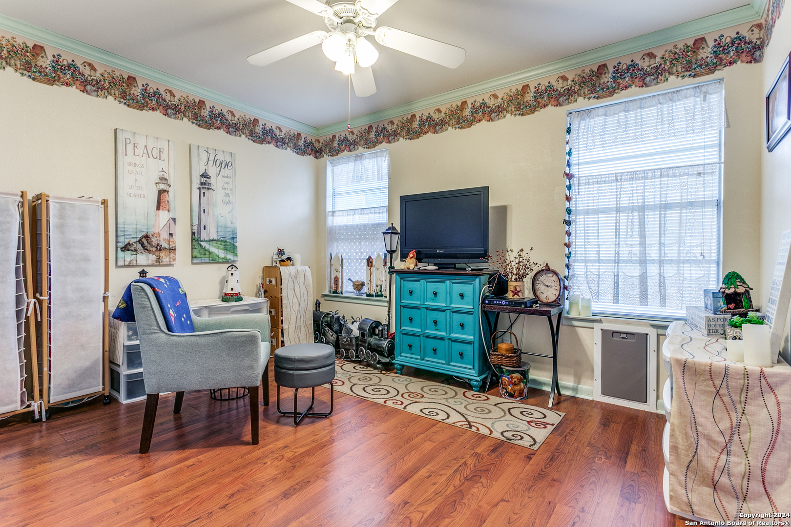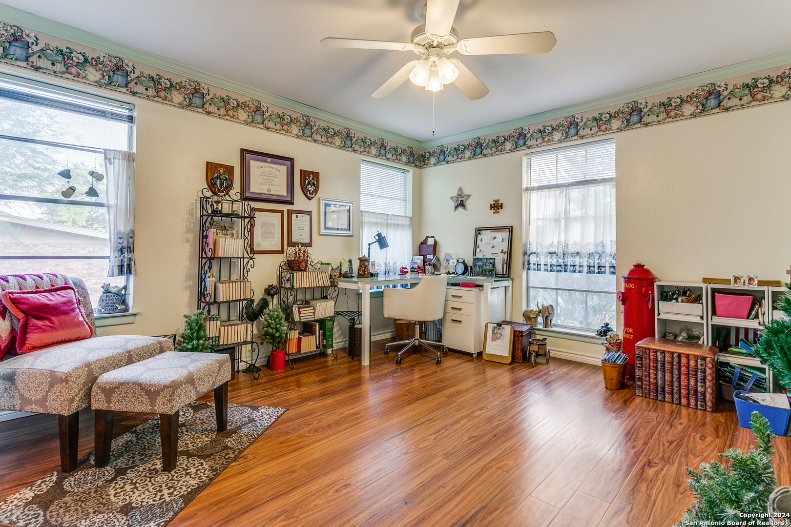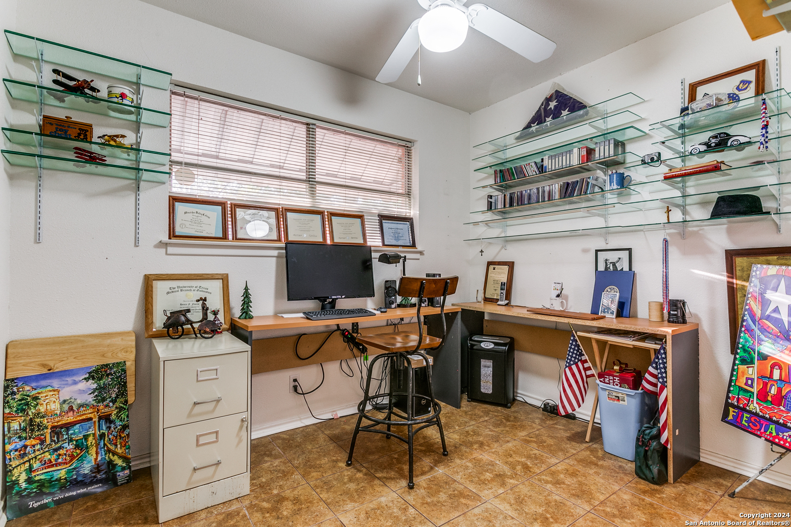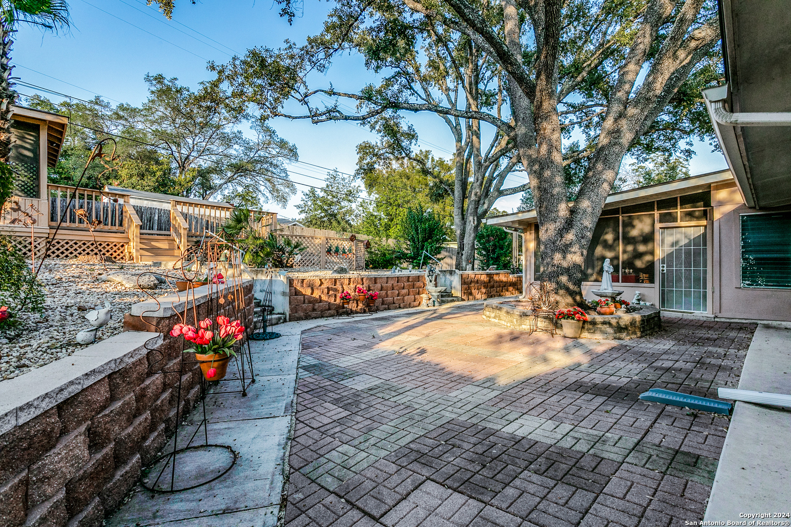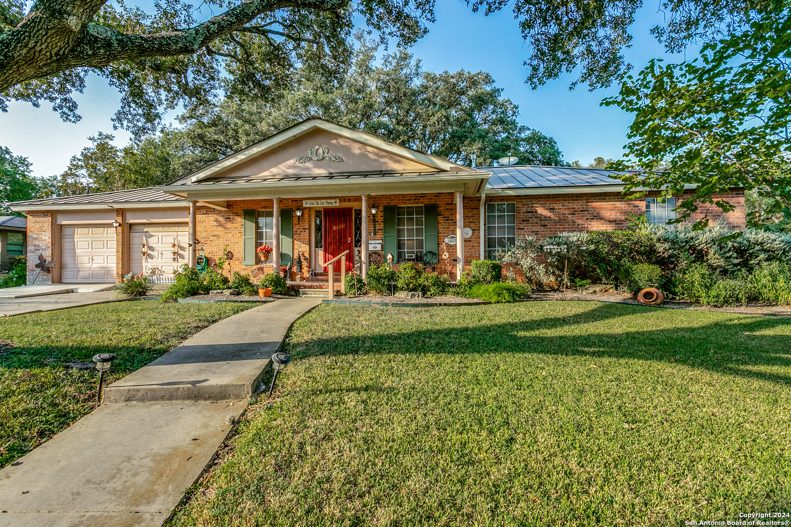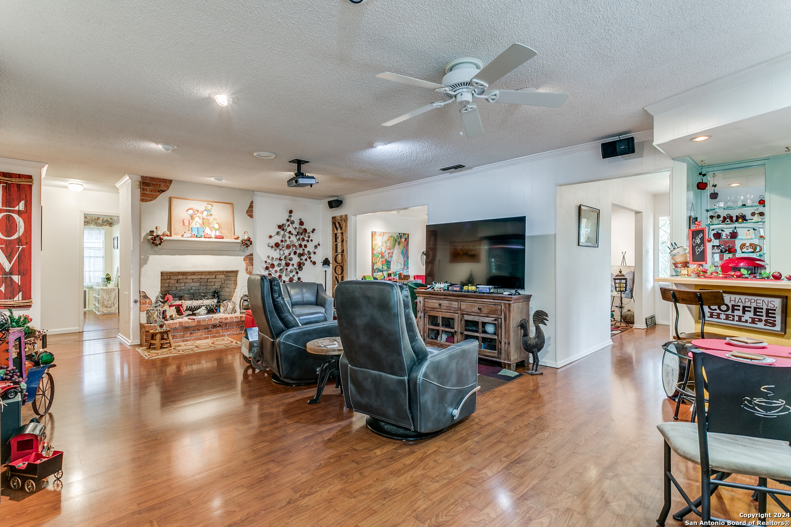Description
Very unique, one-of-a-kind property in the much sought after Terrell Hills subdivision. Very open floorplan with many separate areas for living, lounging, cooking and dining. Great for entertaining both inside and out. Warm ceramic tile and laminate flooring with no carpet. Enter into dining room and living room to each side. Dining leads to open kitchen with solid counter tops and custom cabinets. Double ovens and gas cooktop. Lots of storage space with breakfast bar open into the family room. Wet bar and built-in wine rack off kitchen, open to family room as well. Family room has gas fireplace and french doors leading to the enclosed porch area. Eat-in kitchen/breakfast nook looking onto large designer landscaped back yard. Large pantry/utility/mudroom off kitchen leading to another 4th bedroom or office with full bath. Primary suit, also with french doors out to porch living area, has dual closets, sitting area, and huge Jacuzzi whirlpool tub, separate glass block shower, and dual vanities in bath. Two secondary bedrooms joined with full jack and jill bath. Loads of storage closets and cabinets all through the house. This home has a covered back patio and enclosed porch and a screened-in back porch. Large lot with mature trees and landscape is terraced in back with screened-in gazebo and hot tub. Separated fenced area for dog run. Located close to Ft. Sam, major thoroughfares, airport, shopping, dining, entertaining, schools and more. Put this on your must see list! You won’t be disappointed.
Address
Open on Google Maps- Address 1019 canterbury hill, Terrellhil, TX 78209
- City Terrellhil
- State/county TX
- Zip/Postal Code 78209
- Area 78209
- Country BEXAR
Details
Updated on January 15, 2025 at 5:30 pm- Property ID: 1817048
- Price: $475,000
- Property Size: 2650 Sqft m²
- Bedrooms: 4
- Bathrooms: 4
- Year Built: 1966
- Property Type: Residential
- Property Status: ACTIVE
Additional details
- PARKING: 2 Garage
- POSSESSION: Closed
- HEATING: Central
- ROOF: Metal
- Fireplace: One, Family Room, Woodburn, Gas, Gas Starter
- EXTERIOR: Cove Pat, PVC Fence, Chain Link, Decorative Brick, Special, Trees, Dog Run
- INTERIOR: 2-Level Variable, Spinning, Eat-In, 2nd Floor, Breakfast Area, Walk-In, Flarmed, Utilities, Screw Bed, 1st Floor, High Ceiling, Open, Cable, Internal, All Beds Downstairs, Laundry Main, Laundry Room, Telephone, Walk-In Closet, Attic Access, Attic Pull Stairs
Features
- 1st Floor Laundry
- 2 Living Areas
- 2-garage
- All Bedrooms Down
- Breakfast Area
- Cable TV Available
- Covered Patio
- Eat-in Kitchen
- Fireplace
- High Ceilings
- Internal Rooms
- Laundry Room
- Main Laundry Room
- Mature Trees
- Open Floor Plan
- Private Front Yard
- School Districts
- Screened Porch
- Split Dining
- Utility Room
- Walk-in Closet
- Walk-in Pantry
- Windows
Mortgage Calculator
- Down Payment
- Loan Amount
- Monthly Mortgage Payment
- Property Tax
- Home Insurance
- PMI
- Monthly HOA Fees
Listing Agent Details
Agent Name: Lonnie Lynn
Agent Company: The Lynn Group, LLC





