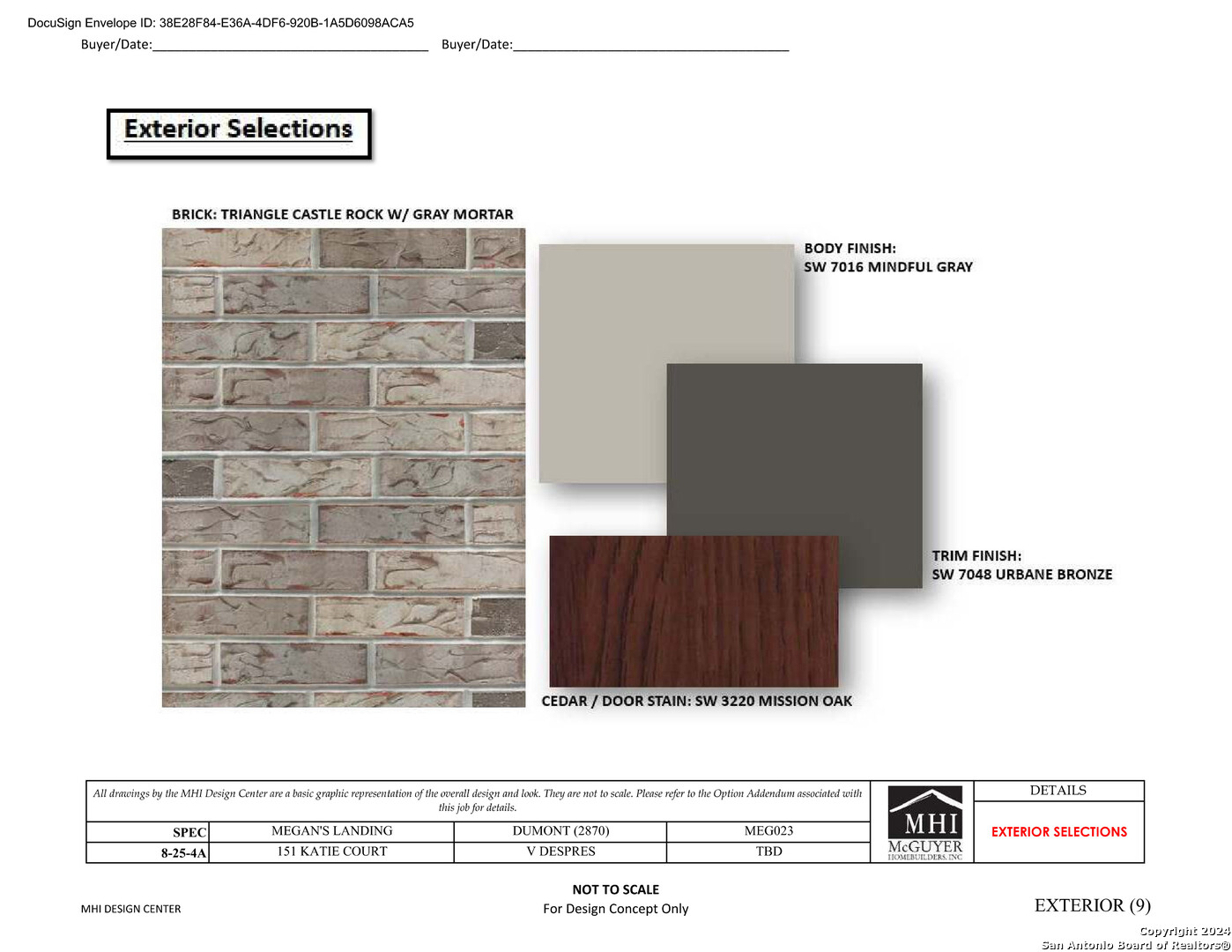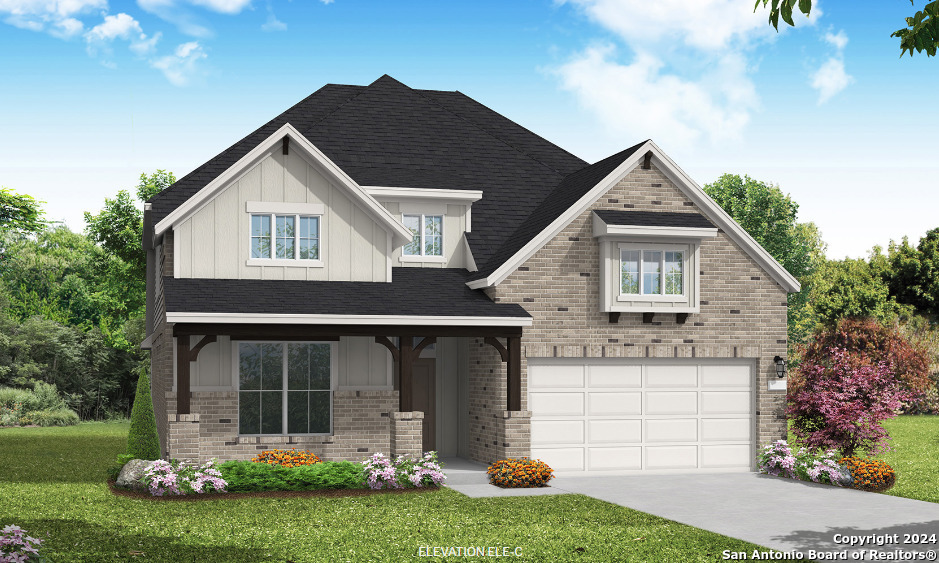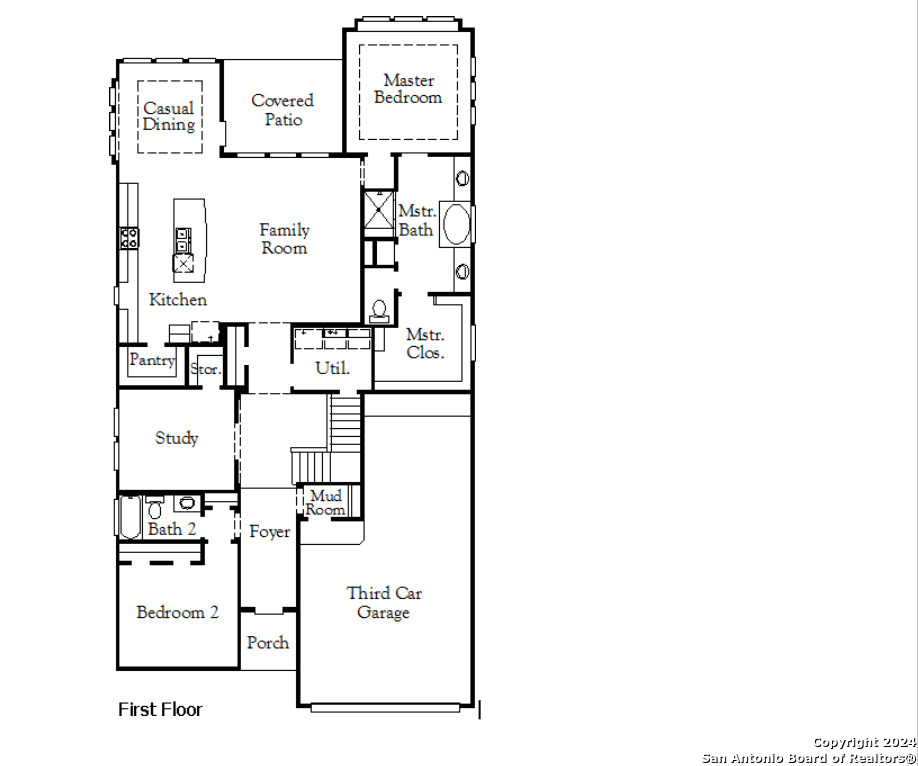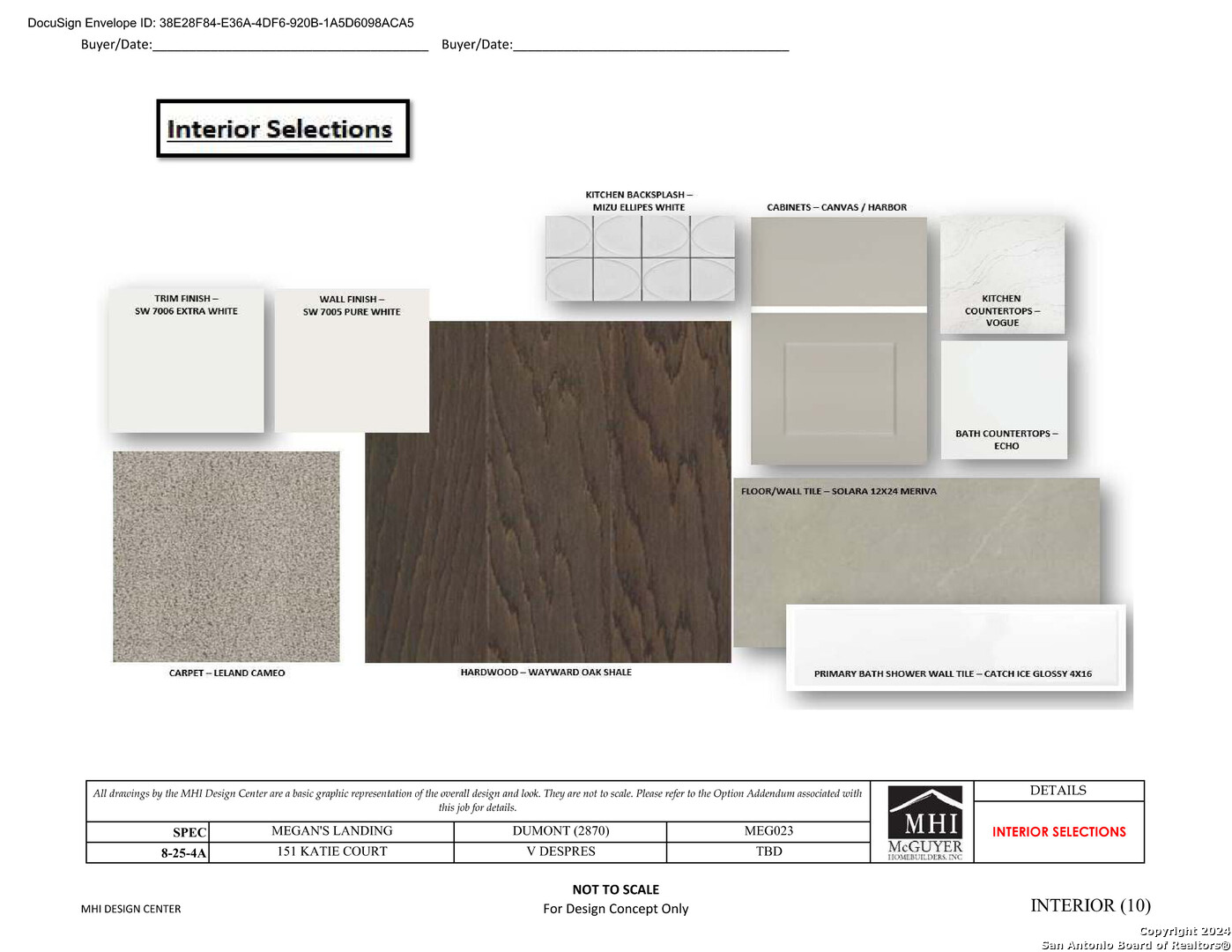Description
The Dumont floorplan features a breathtaking curved staircase with wrought iron spindles, making it a true showstopper. A charming front porch welcomes you through the impressive 8-foot front door, while the three-car tandem garage offers ample storage and workshop space. The first floor includes two bedrooms, a study, and a spacious great room with soaring two-story ceilings. The large dining room is bathed in natural light from its numerous windows. Upstairs, you’ll find two additional bedrooms and a generously sized game room, providing plenty of space for relaxation and fun. Step outside to the Texas-sized covered patio on this expansive homesite, perfect for effortless outdoor entertaining! Don’t miss your chance to see this incredible home-schedule your visit today!
Address
Open on Google Maps- Address 151 Katie Court, Castrovill, TX 78009
- City Castroville
- State/county TX
- Zip/Postal Code 78009
- Area 78009
- Country MEDINA
Details
Updated on January 14, 2025 at 12:02 pm- Property ID: 1817376
- Price: $569,257
- Property Size: 2897 Sqft m²
- Bedrooms: 4
- Bathrooms: 3
- Year Built: 2024
- Property Type: Residential
- Property Status: ACTIVE
Additional details
- PARKING: _3gar
- POSSESSION: Clsfd
- HEATING: Cntrl, _1unit
- ROOF: Comp
- Fireplace: Na
- Window: None
Mortgage Calculator
- Down Payment
- Loan Amount
- Monthly Mortgage Payment
- Property Tax
- Home Insurance
- PMI
- Monthly HOA Fees
Listing Agent Details
Agent Name: Batey McGraw
Agent Company: DFH Realty Texas, LLC











