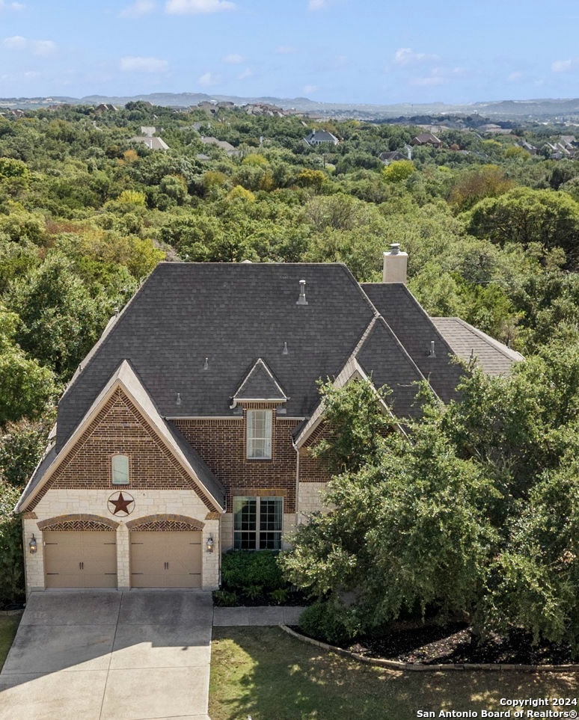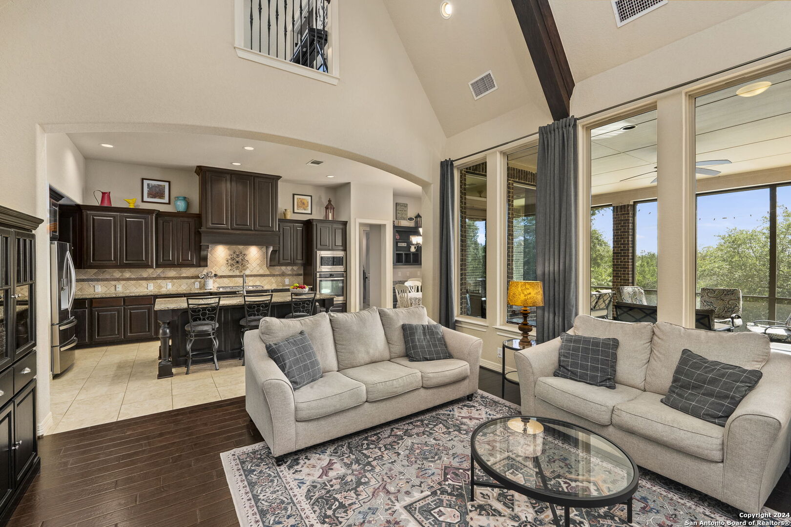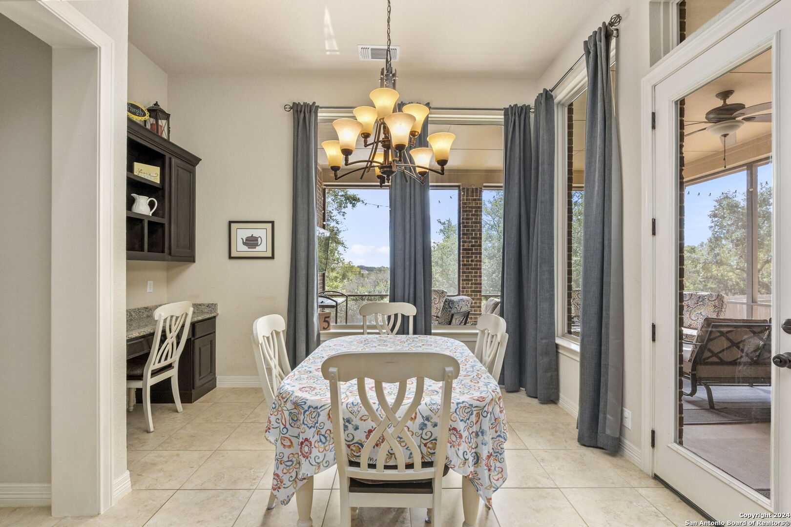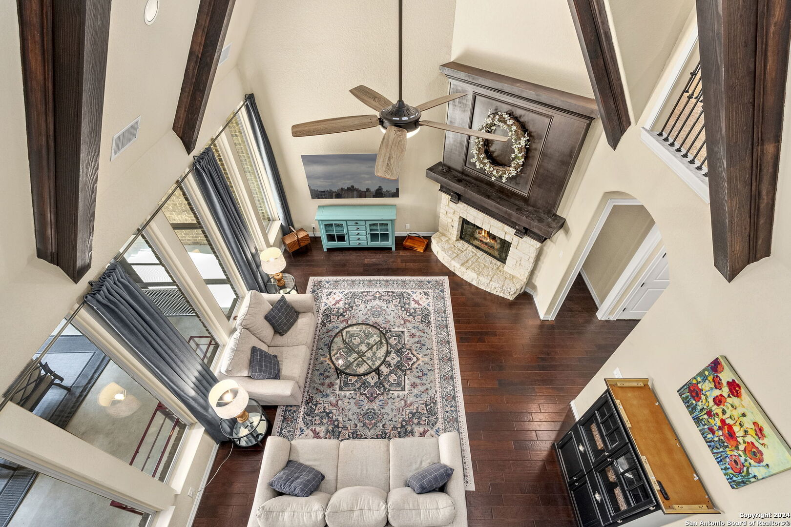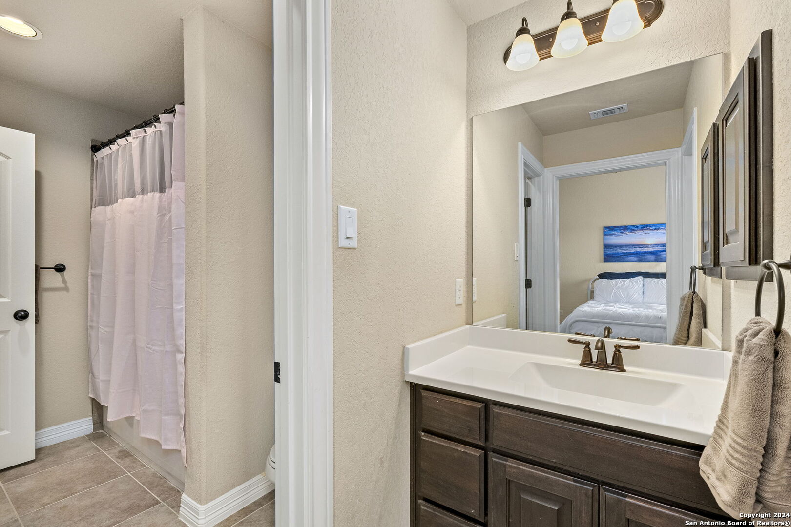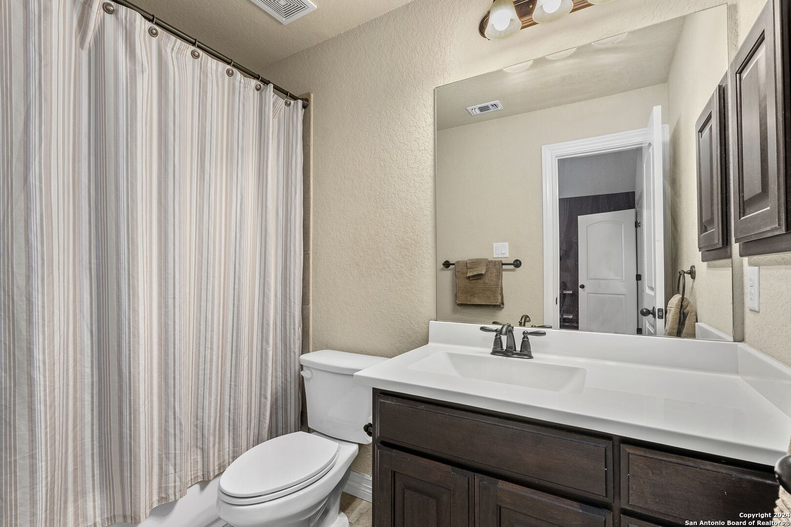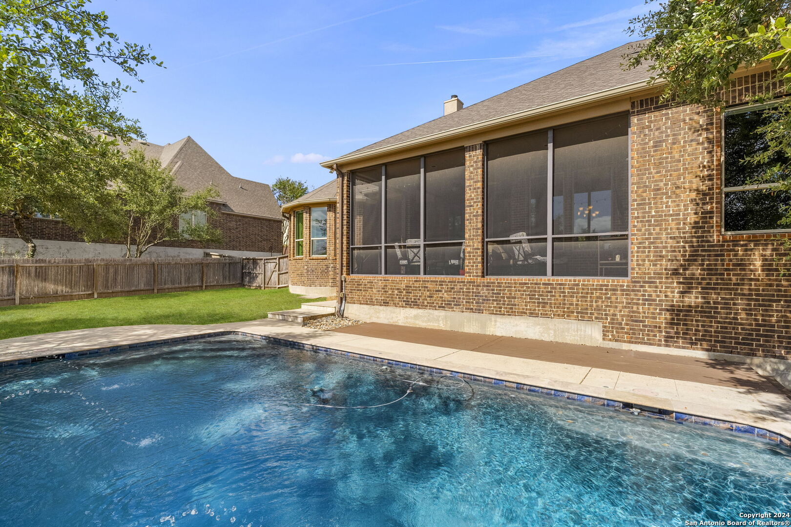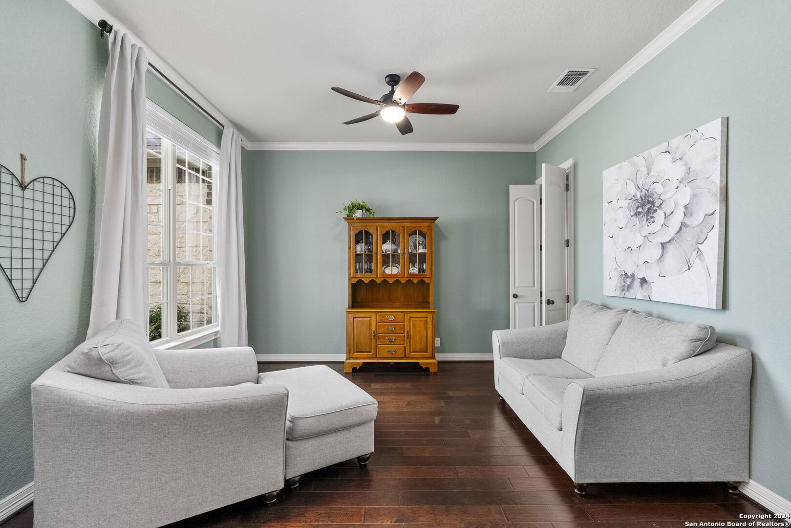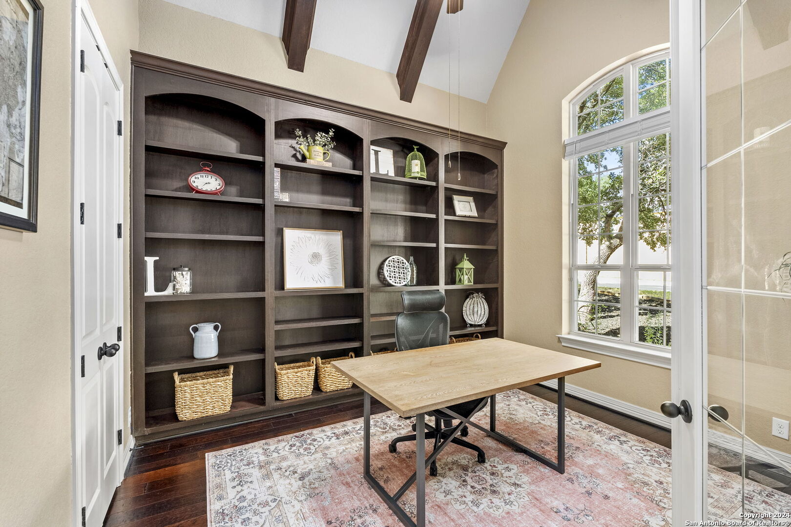Description
This stunning 5-bedroom, 4 full and 2 half-bath home is situated on over a quarter acre in the desirable, controlled-access Front Gate Estates community offering a fantastic open floor plan with a seamless flow throughout. The extended outdoor living space offers a large yard for gardening, space for gatherings, relaxing in the sparkling pool, entertaining on the deck, or enjoying quiet nights on the enclosed patio. The home features a spacious island kitchen with extensive granite countertops, perfect for entertaining. Enjoy the charm of the beamed cathedral ceiling in the family room, complete with a cozy corner fireplace. The main level includes a generous master suite & secondary bedroom/bath for multi generational living or guests. Additional highlights include a butler’s pantry, private study, formal dining room, & a combination of tile & wood flooring. A bonus room with a wet bar & separate media room provide plenty of room for movie nights or extra home study/work spaces.The 3-car stacked garage provides ample storage space. Boerne ISD! Previous MLS sq. footage is 4360.
Address
Open on Google Maps- Address 8910 Gate Forest, Fairoaksra, TX 78015-4499
- City Fairoaksra
- State/county TX
- Zip/Postal Code 78015-4499
- Area 78015-4499
- Country BEXAR
Details
Updated on February 6, 2025 at 10:30 pm- Property ID: 1817743
- Price: $989,500
- Property Size: 4112 Sqft m²
- Bedrooms: 5
- Bathrooms: 6
- Year Built: 2013
- Property Type: Residential
- Property Status: Pending
Additional details
- PARKING: 3 Garage, Attic
- POSSESSION: Closed
- HEATING: Central
- ROOF: Compressor
- Fireplace: One, Living Room
- EXTERIOR: Paved Slab, Cove Pat, Deck, PVC Fence, Sprinkler System, Double Pane, Gutters, Trees
- INTERIOR: 2-Level Variable, Spinning, Eat-In, 2nd Floor, Island Kitchen, Breakfast Area, Walk-In, Study Room, Media, Utilities, Screw Bed, High Ceiling, Open
Features
Mortgage Calculator
- Down Payment
- Loan Amount
- Monthly Mortgage Payment
- Property Tax
- Home Insurance
- PMI
- Monthly HOA Fees
Listing Agent Details
Agent Name: Bizzy Darling
Agent Company: Coldwell Banker D\'Ann Harper





