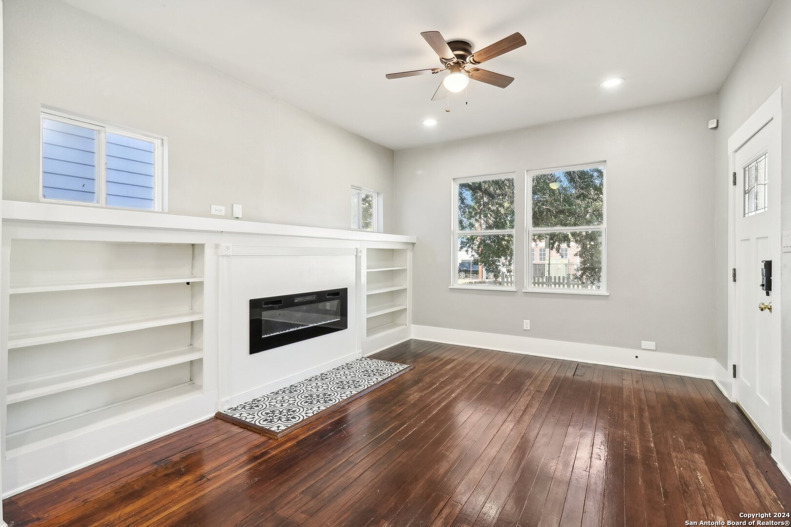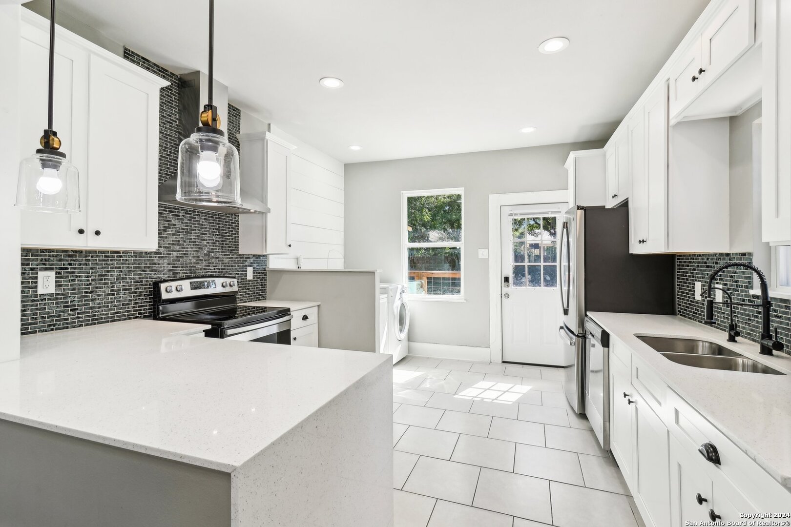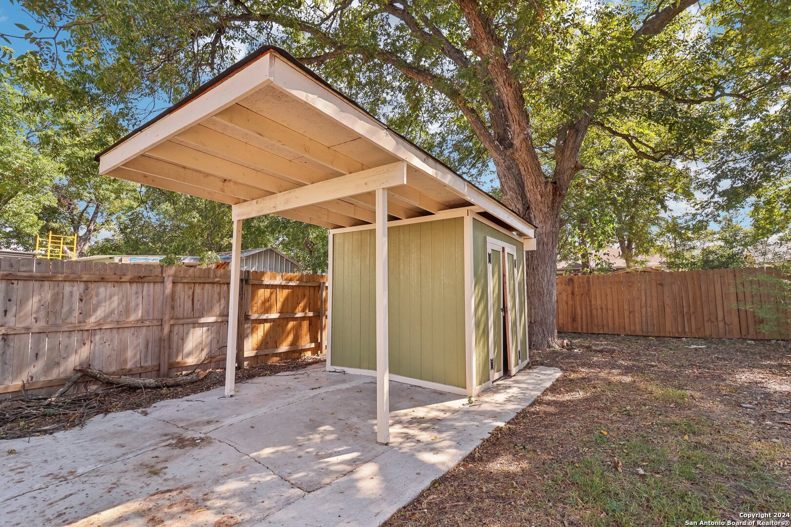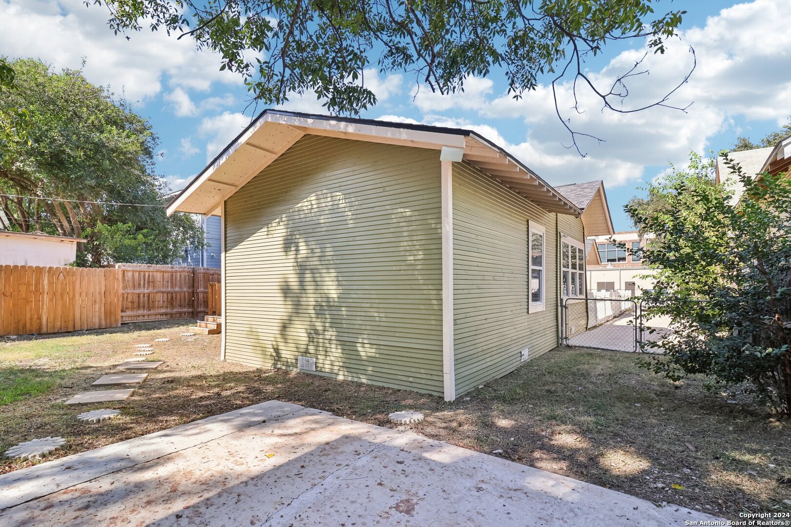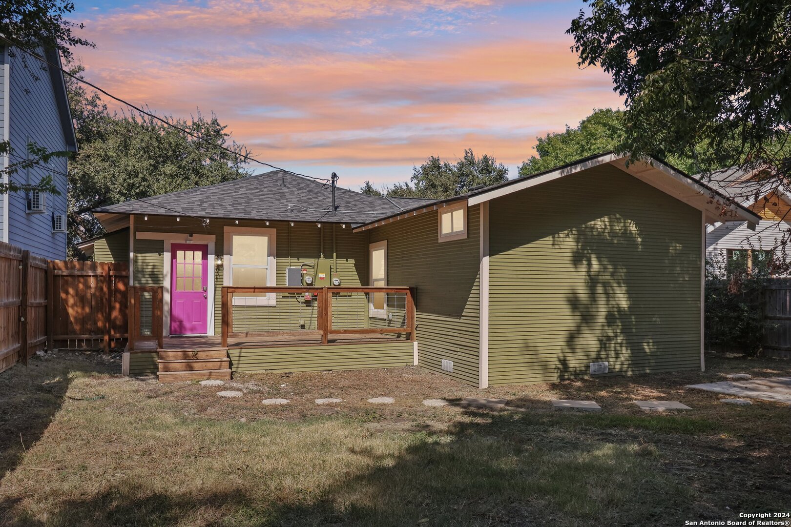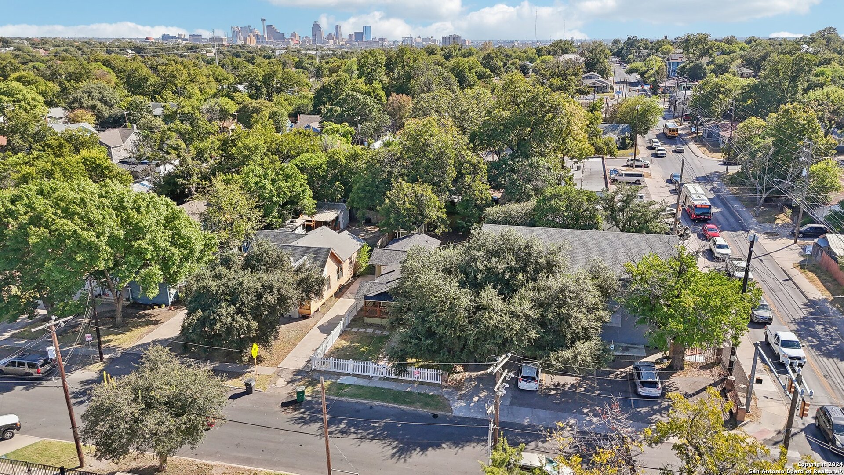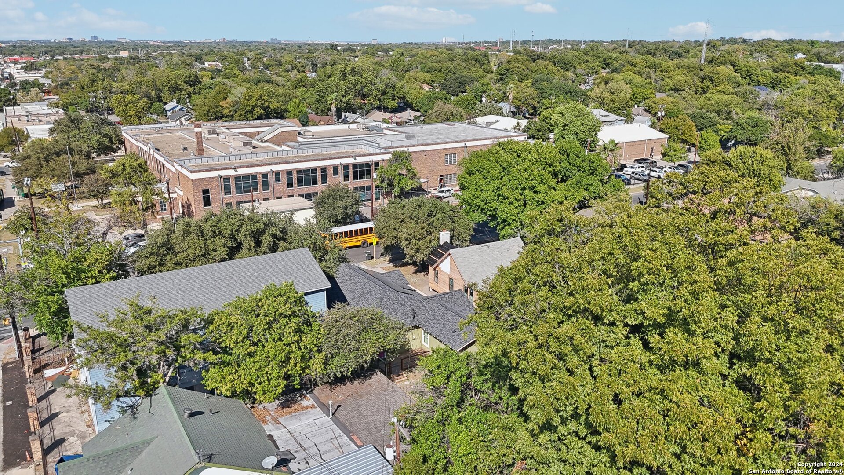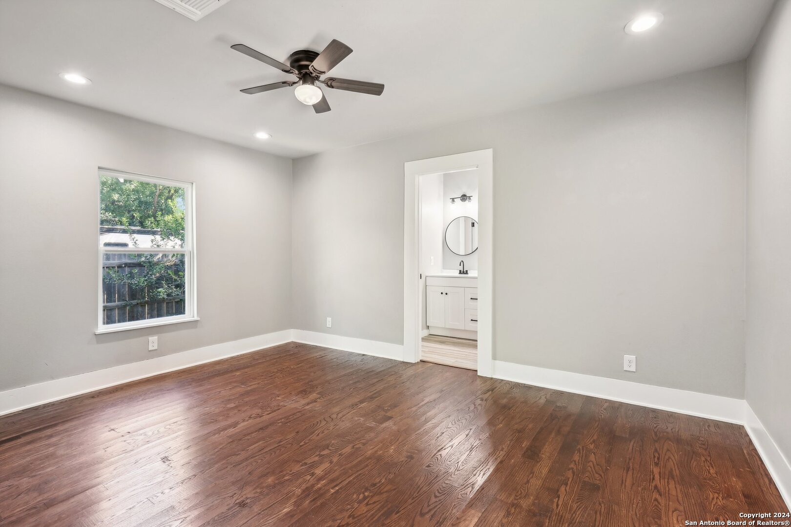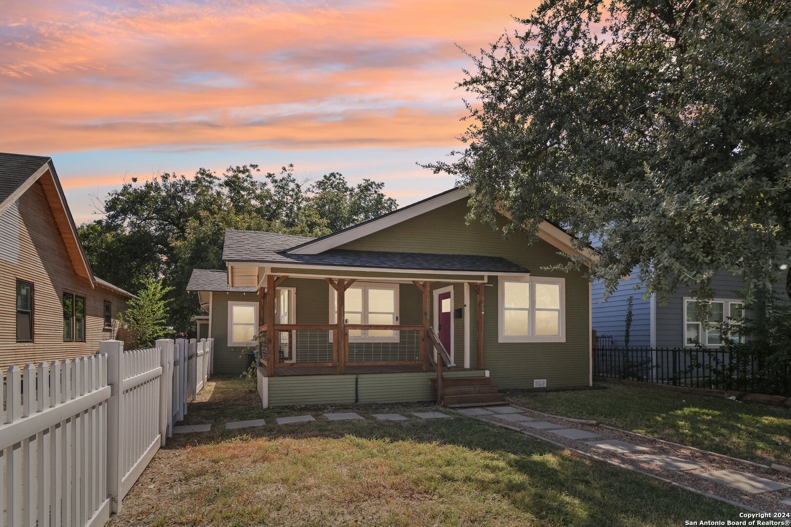834 GRAMERCY PL, San Antonio, TX 78212-2733
Description
This home boasts a sophisticated interior with expansive living areas designed for comfort and style. The roof is just 6 months old and features Solar Panels that are paid off. The newly renovated kitchen impresses with sleek finishes, including quartz countertops and an oversized eat-in bar, perfect for both casual dining and entertaining. The spacious primary suite serves as a private retreat, featuring a luxurious en suite bathroom and a large walk-in closet. The spa-like bathroom is equipped with a custom shower, dual vanities, solid surface countertops, and elegant tile flooring. Throughout the main living areas, you’ll find beautifully maintained original hardwood floors, adding warmth and character. The inviting backyard offers a spacious porch, perfect for outdoor relaxation or entertaining. Located in a prime area of historic Bexar County, this home sits on a generous lot with plenty of room to enjoy. Plus, it’s within walking distance of top-rated schools, making it an ideal location for families. **Owned water softener to convey as well as Fridge, Washer, and Dryer.**
Address
Open on Google Maps- Address 834 GRAMERCY PL, San Antonio, TX 78212-2733
- City San Antonio
- State/county TX
- Zip/Postal Code 78212-2733
- Area 78212-2733
- Country BEXAR
Details
Updated on January 27, 2025 at 4:30 am- Property ID: 1818279
- Price: $360,000
- Property Size: 1406 Sqft m²
- Bedrooms: 3
- Bathrooms: 2
- Year Built: 1922
- Property Type: Residential
- Property Status: Active under contract
Additional details
- PARKING: None
- POSSESSION: Closed
- HEATING: Central
- ROOF: Compressor
- Fireplace: Living Room
- EXTERIOR: Cove Pat, Deck, PVC Fence, Double Pane, Storage, Trees
- INTERIOR: 1-Level Variable, Spinning, Eat-In, Breakfast Area, Utilities, 1st Floor, High Ceiling, Open, Padded Down, All Beds Downstairs, Laundry Main, Laundry Room, Walk-In Closet, Attic Pull Stairs
Mortgage Calculator
- Down Payment
- Loan Amount
- Monthly Mortgage Payment
- Property Tax
- Home Insurance
- PMI
- Monthly HOA Fees
Listing Agent Details
Agent Name: Krystal Warnock
Agent Company: Option One Real Estate















