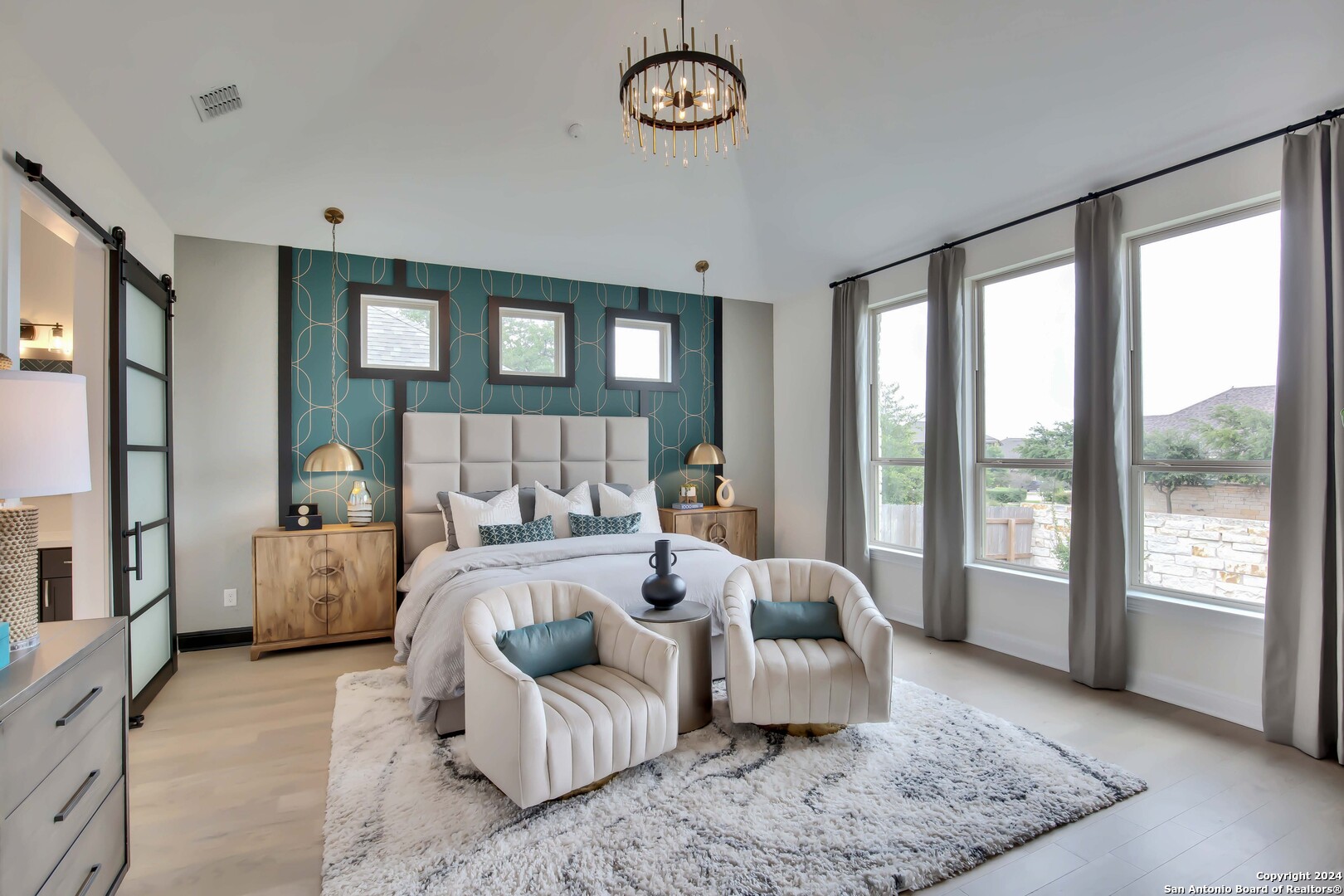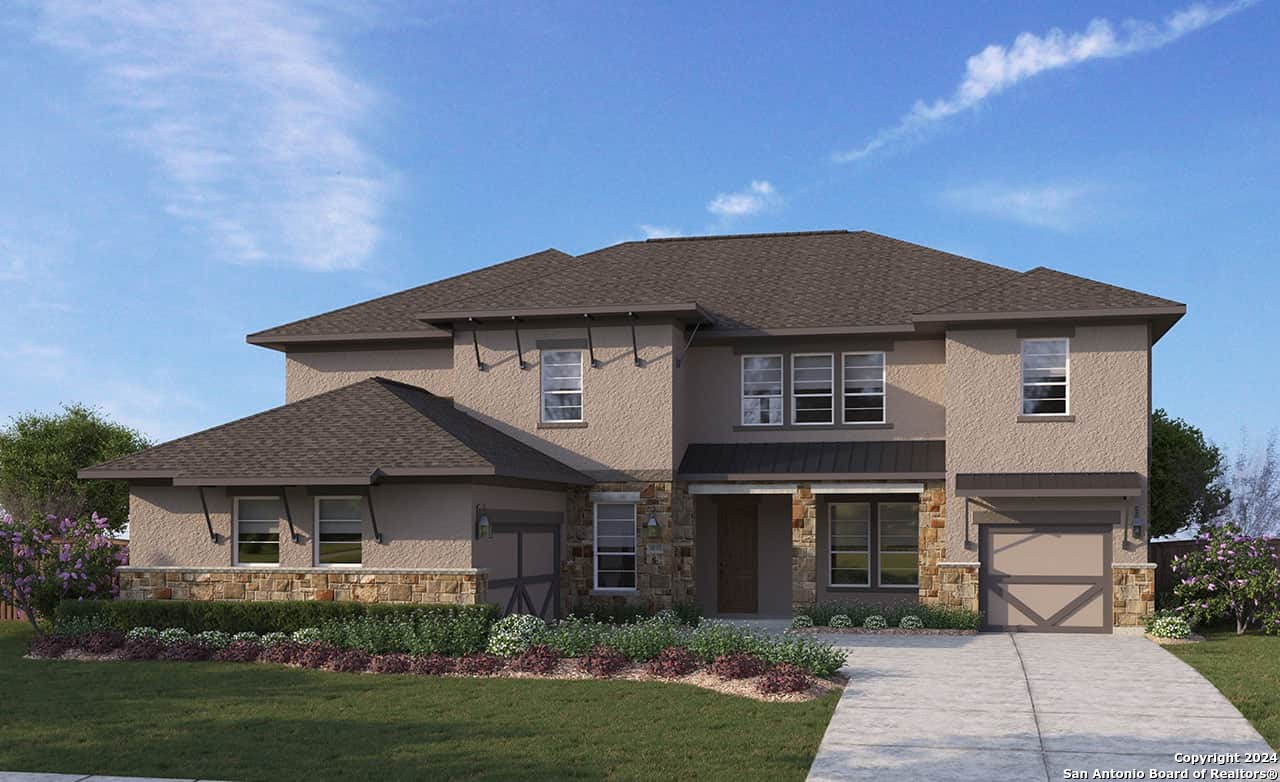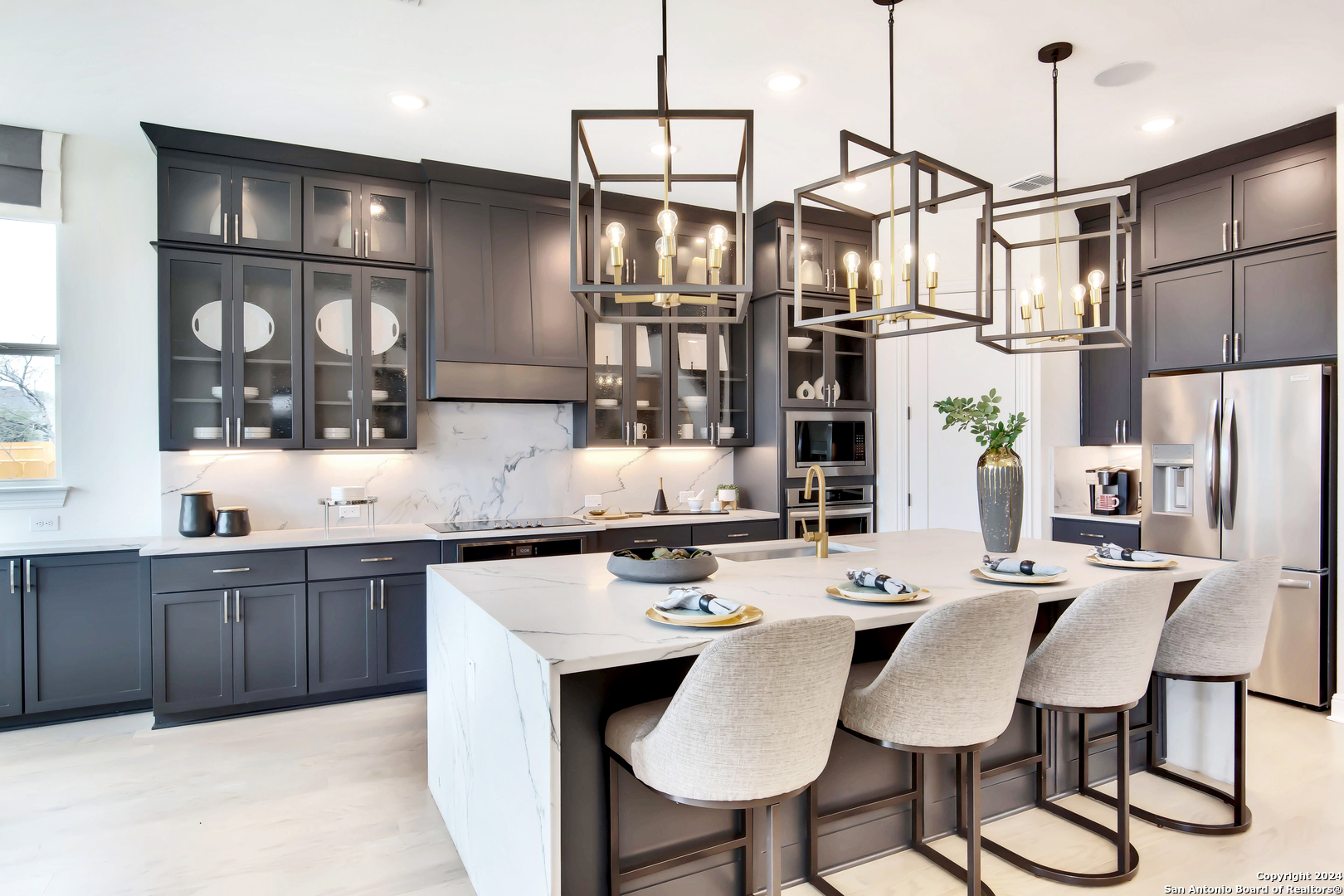Description
**Kids Playroom, 2 Car & 1 Car Garages, Fireplace, Media Room, Extensions at Owner’s Suite & Breakfast Nook, Study** You don’t want to miss this gorgeous 2-story 4446 SQFT Monarch floorplan by Brightland Homes located on over a 1/2 acre lot, with great views! The family room has a 42″ direct vent fireplace bringing coziness to the room. The open kitchen has a large center island, 42″ cabinets with large crown moulding with glass doors on two of the upper cabinets, stainless steel appliances, a double oven a wood vent hood, a gas cooktop, Elite Reverse Osmosis Water System, and Omega-stone countertops. Floor cabinets have been added in the breakfast area and a 3′ extension adding 48 SQFT. There is a niche at the entrance of the owner’s suite, which has a 3′ extension adding 60SQFT to the room. The bathroom has a frameless tiled walk-in shower with a seat, a separate 5′ drop-in tub with tile tub deck and skirt with a seat and window above, and separate vanities on each side of the tub creating an “L” shape with 42″ framed mirrors, a private toilet, and a walk-in closet. There is a kids’s game room with two ceiling fans, and a study ILO a Great Room. Upstairs are three bedrooms, 3 bathrooms, and a large media room. The home’s exterior has an extended covered patio, full gutters, and professionally landscaped front and side yards with a sprinkler system. **Photos shown may not represent the listed house**
Address
Open on Google Maps- Address 20238 Portico Run, San Antonio, TX 78257
- City San Antonio
- State/county TX
- Zip/Postal Code 78257
- Area 78257
- Country BEXAR
Details
Updated on January 20, 2025 at 8:30 pm- Property ID: 1818451
- Price: $1,309,990
- Property Size: 4446 Sqft m²
- Bedrooms: 5
- Bathrooms: 6
- Year Built: 2024
- Property Type: Residential
- Property Status: ACTIVE
Additional details
- PARKING: 3 Garage, Attic, Side
- POSSESSION: Closed
- HEATING: Zoned, 2 Units
- ROOF: Compressor, Metal
- Fireplace: One, Living Room, Log Included, Gas, Glass Enclosed Screen
- EXTERIOR: Paved Slab, Cove Pat, Sprinkler System, Double Pane, Gutters
- INTERIOR: 1-Level Variable, Spinning, Eat-In, Island Kitchen, Walk-In, Study Room, Game Room, Media, Utilities, 1st Floor, High Ceiling, Open, Laundry Main, Laundry Room, Walk-In Closet, Attic Access, Attic Partially Floored, Attic Pull Stairs, Atic Roof Deck
Features
Mortgage Calculator
- Down Payment
- Loan Amount
- Monthly Mortgage Payment
- Property Tax
- Home Insurance
- PMI
- Monthly HOA Fees
Listing Agent Details
Agent Name: April Maki
Agent Company: Brightland Homes Brokerage, LLC












