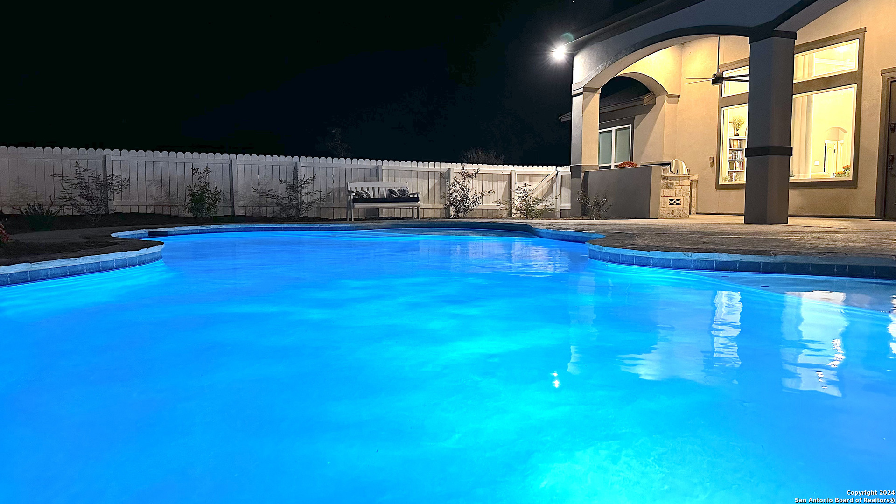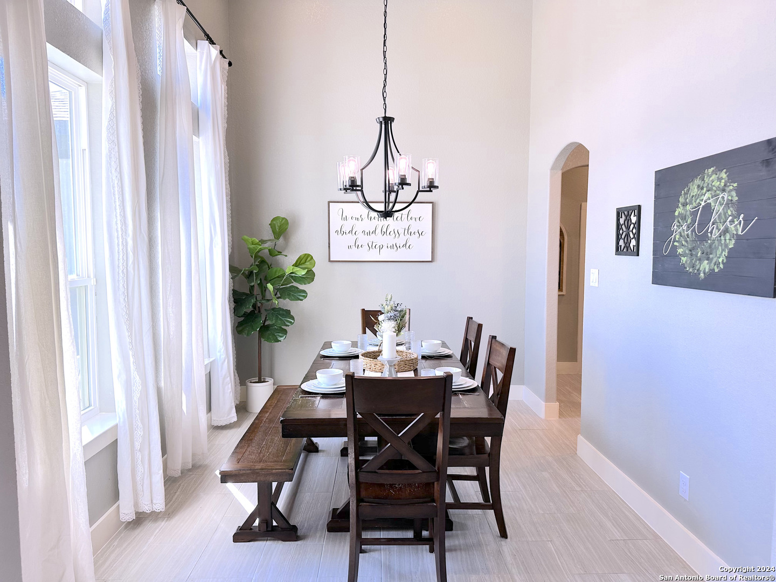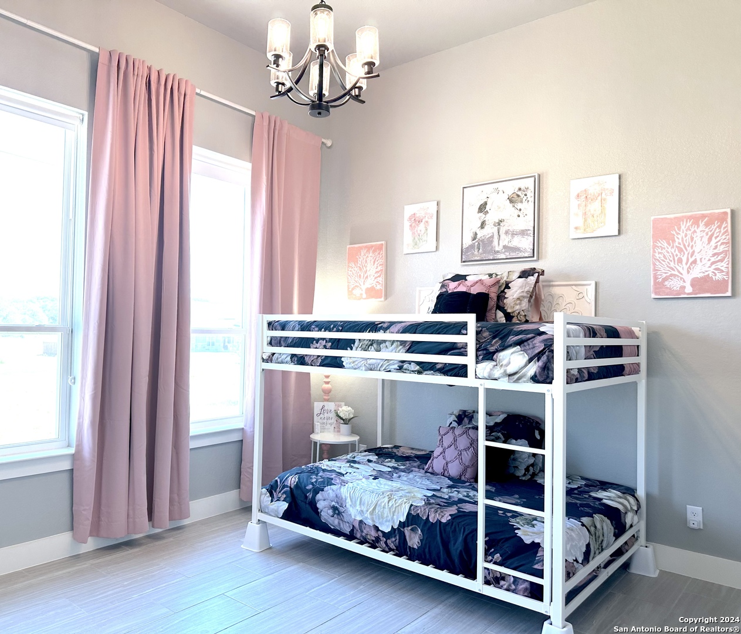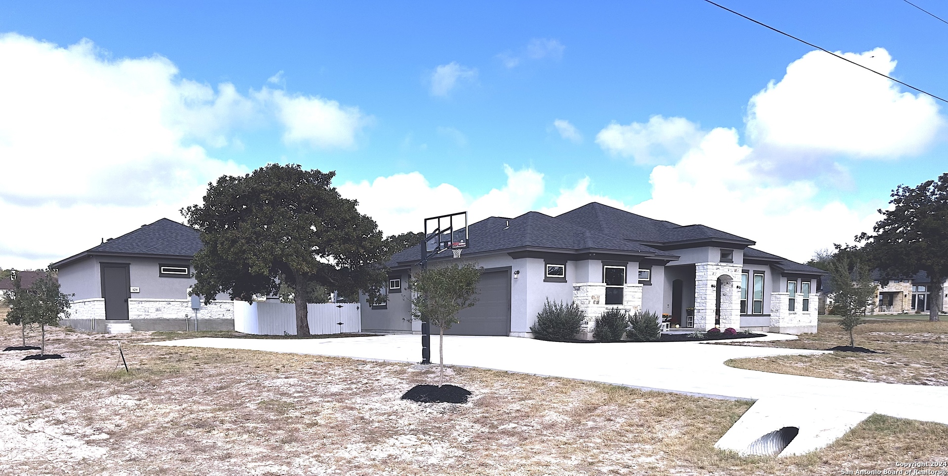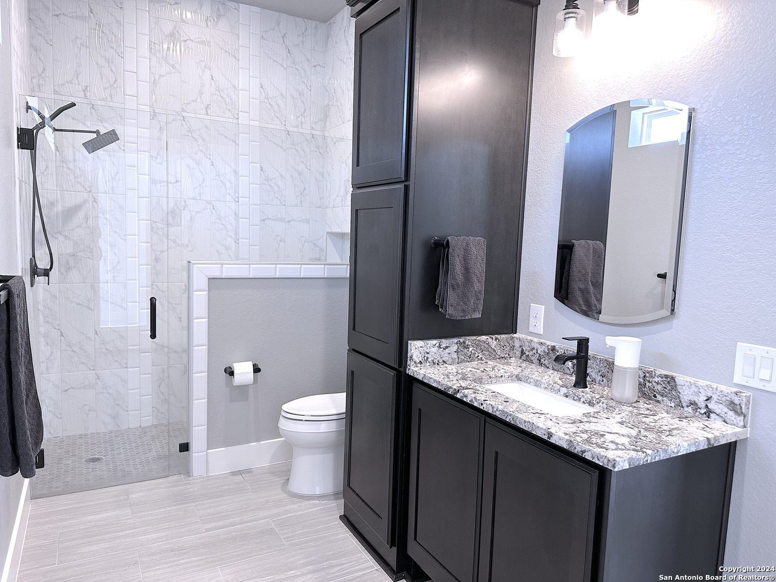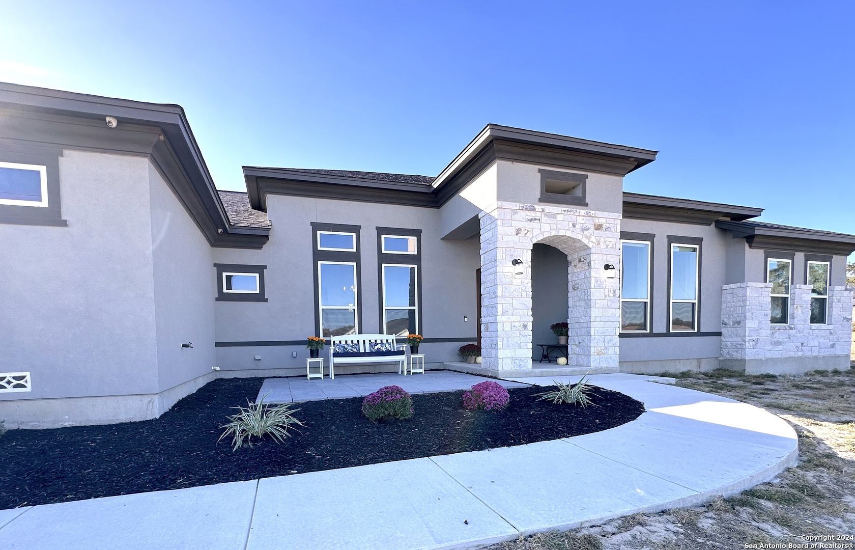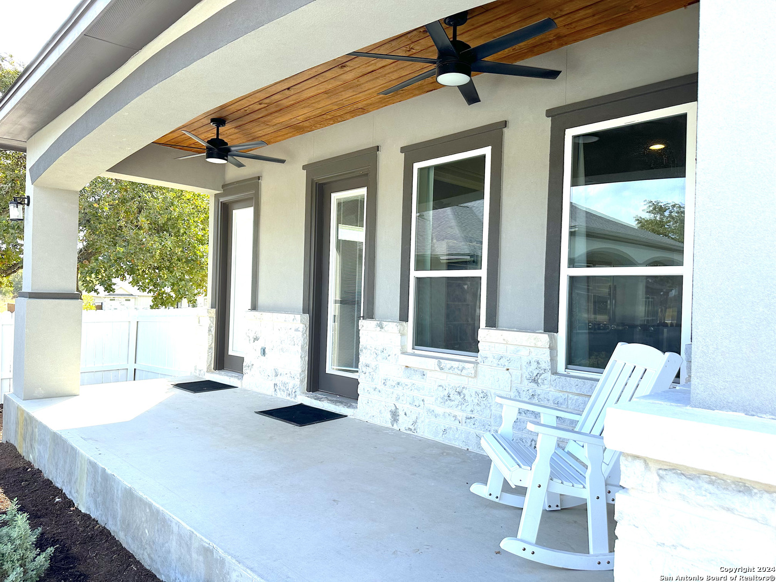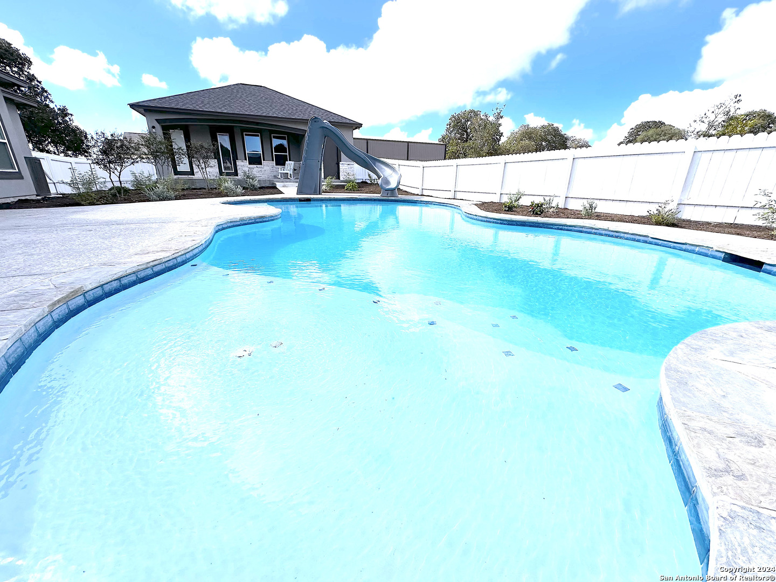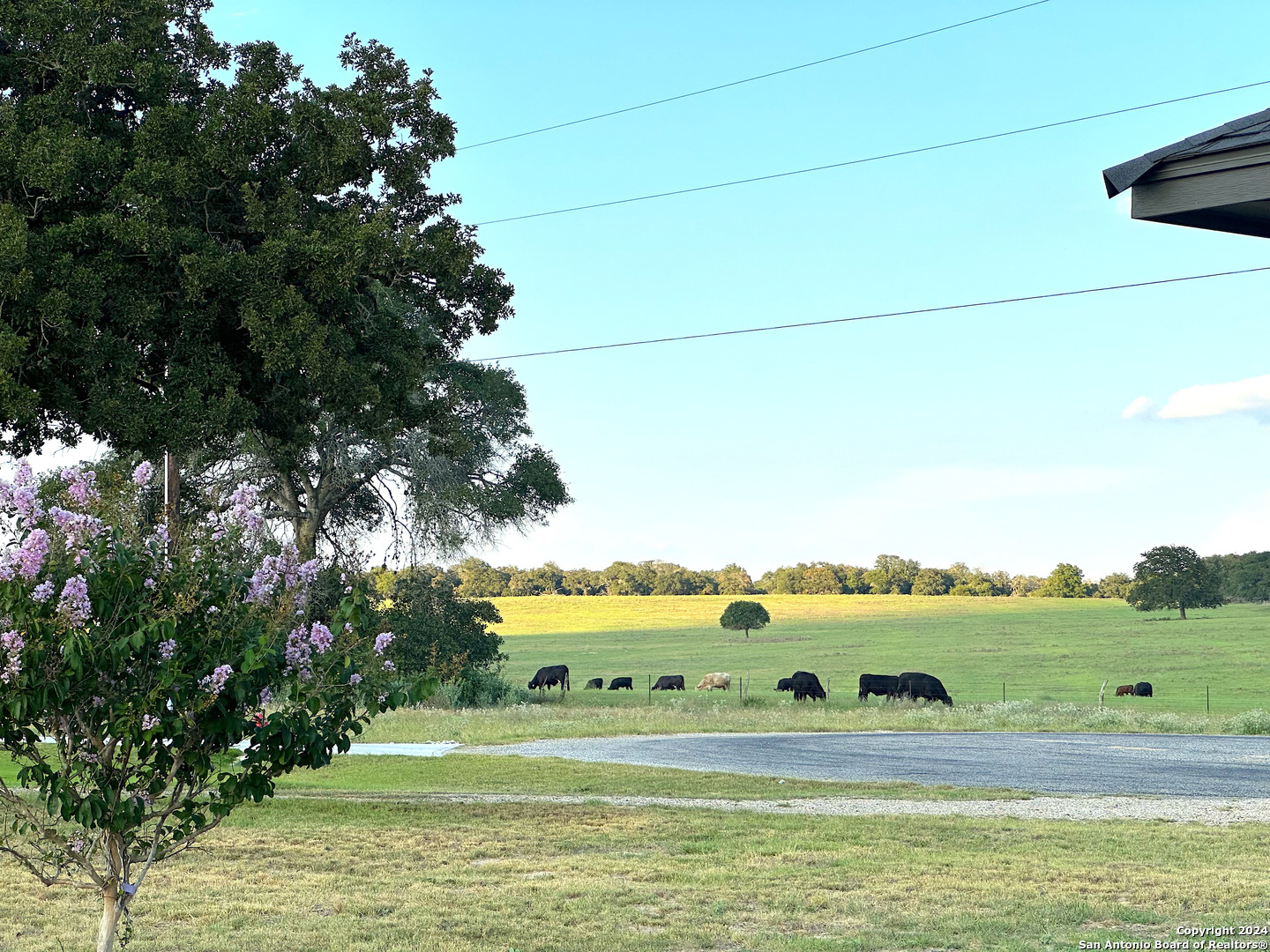Description
MOTIVATED SELLER!!! Welcome to your luxurious and peaceful dream home in tranquil La Vernia with a cow pasture view from your window! This beautiful 5 bed, 3.5 bath, 2,978 sqft custom home was built in 2022 on 1.44 sprawling acres at the end of a quiet cul-de-sac – all within easy driving distance of San Antonio. You’ll love the open floor-plan, magnificent kitchen, and spacious bedrooms with ceilings between 10 and 14 feet throughout. The expansive swimming pool features an exhilarating waterslide surrounded by beautiful landscaping. An outdoor kitchen with built-in gas grill, sink, and refrigerator means you’ll have everything you need while enjoying a swim with friends and family. The exterior pool-side addition features a full bathroom, refrigerator hookup, 2 closets, wired internet, built-in speakers, and separate water heater, with plenty of space to be an apartment/mother-in-law suite, office, workout room, and/or game room. Located just 10 minutes from H-E-B and desirable La Vernia schools. With gigabit fiber internet, you can live in the country without sacrificing work, school, or play!
Address
Open on Google Maps- Address 129 SETTLEMENT DR, La Vernia, TX 78121-5501
- City La Vernia
- State/county TX
- Zip/Postal Code 78121-5501
- Area 78121-5501
- Country WILSON
Details
Updated on January 15, 2025 at 1:07 pm- Property ID: 1818573
- Price: $699,000
- Property Size: 2978 Sqft m²
- Bedrooms: 5
- Bathrooms: 4
- Year Built: 2022
- Property Type: Residential
- Property Status: ACTIVE
Additional details
- PARKING: 2 Garage
- POSSESSION: Closed
- HEATING: Central
- ROOF: Compressor
- Fireplace: Not Available
- INTERIOR: 1-Level Variable, Spinning, Island Kitchen, Walk-In, Utilities, High Ceiling, Open, Internal, Walk-In Closet
Mortgage Calculator
- Down Payment
- Loan Amount
- Monthly Mortgage Payment
- Property Tax
- Home Insurance
- PMI
- Monthly HOA Fees
Listing Agent Details
Agent Name: Will Puente
Agent Company: Savvy Way Realty, INC.





