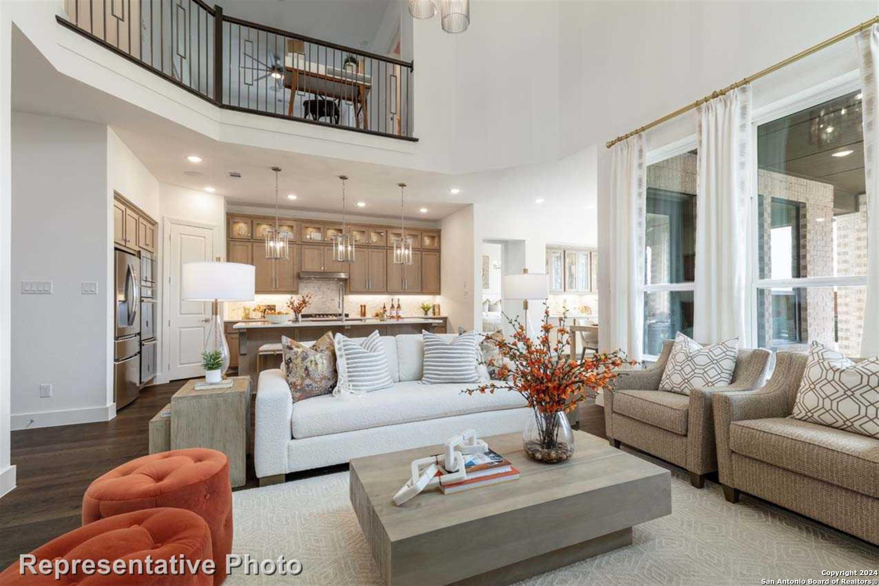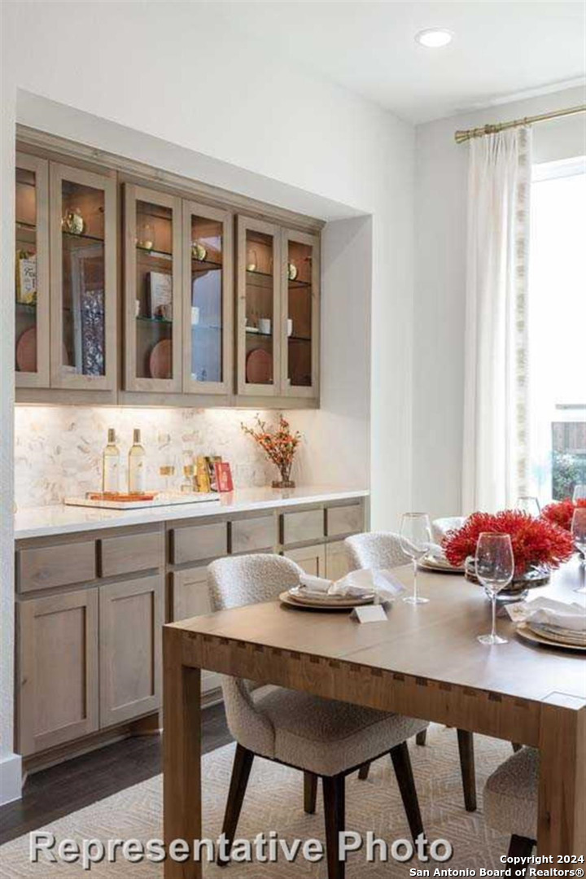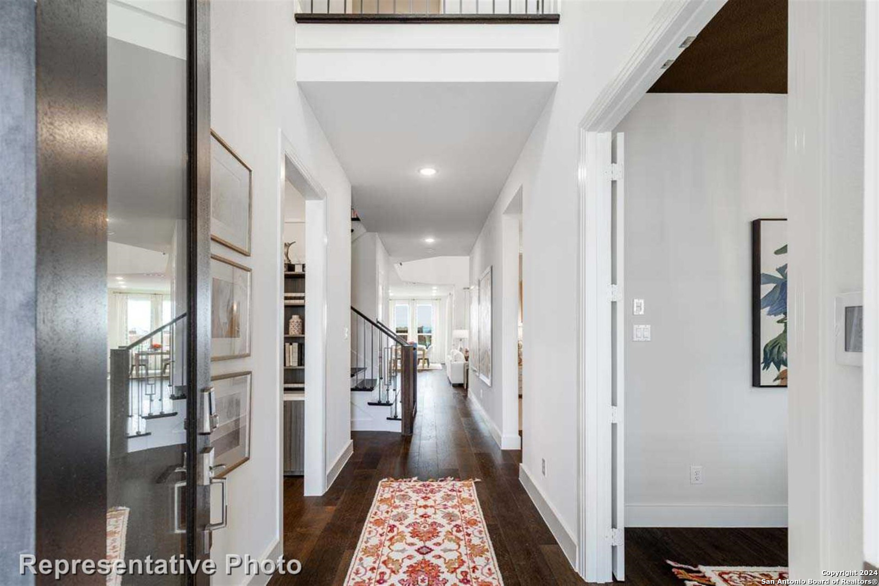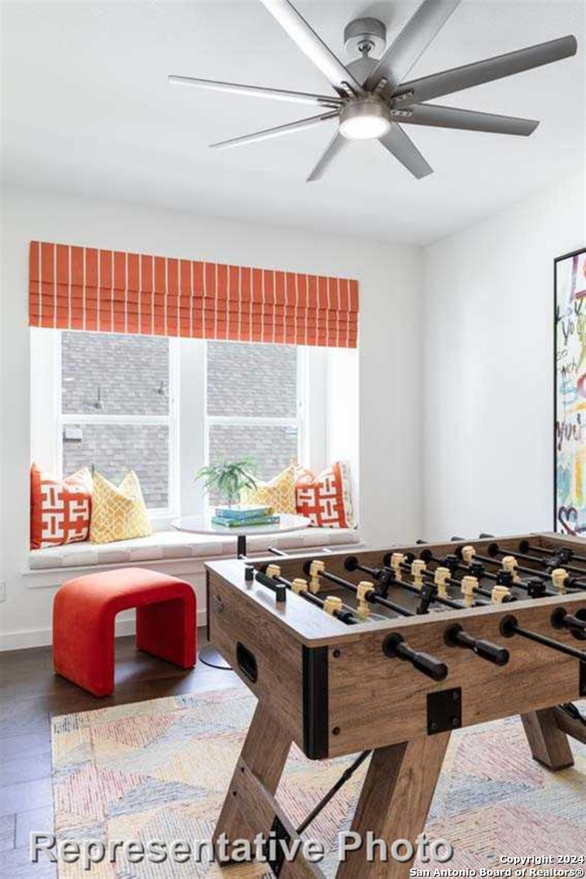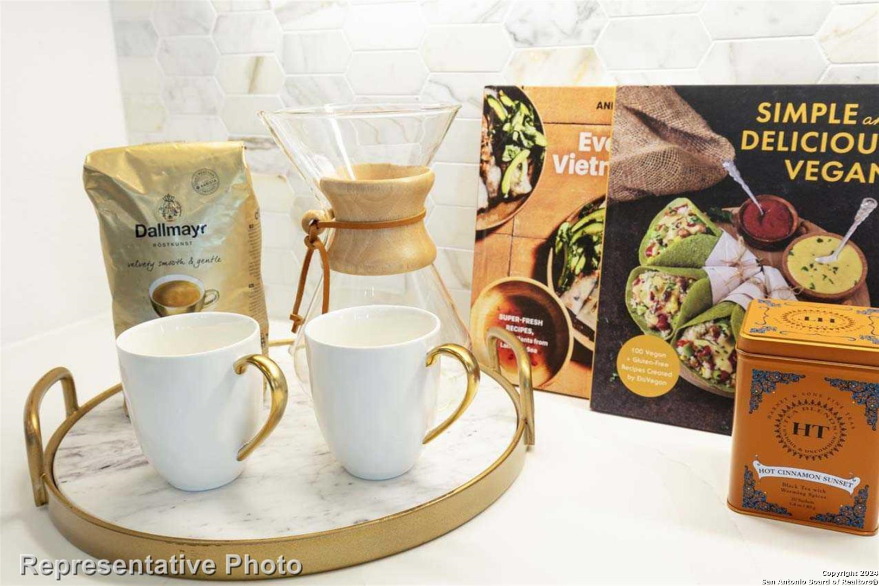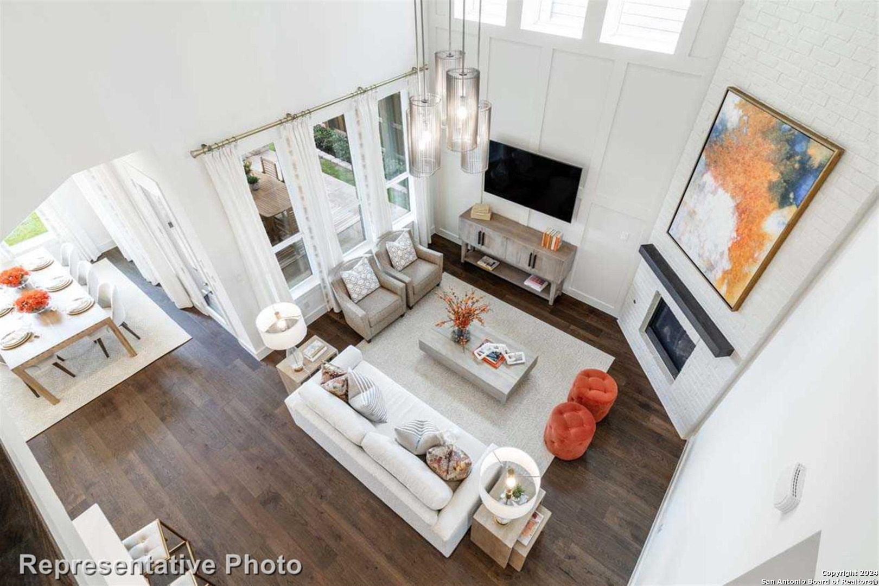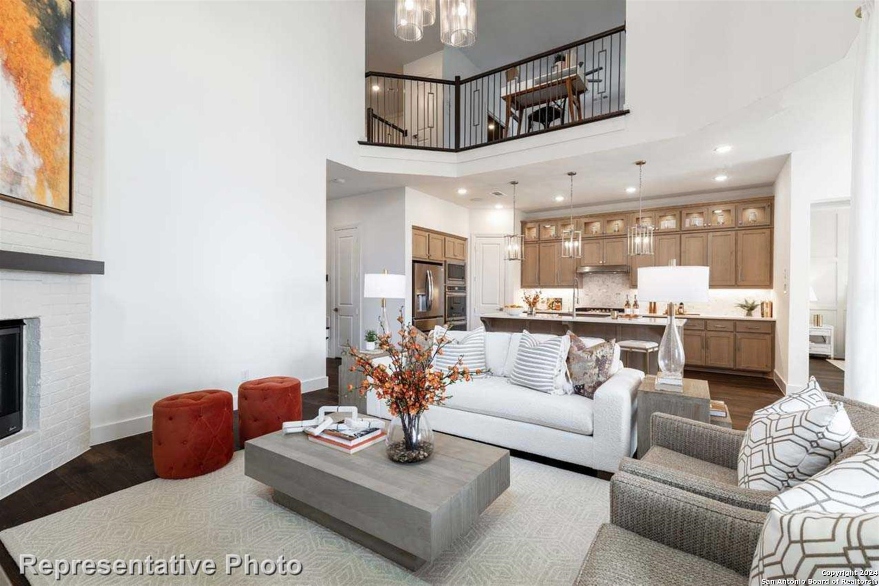Description
MLS# 1818860 – Built by Highland Homes – February completion! ~ Discover the charm and elegance of the Middleton plan by Highland Homes, a popular two-story design perfect for modern living. This stunning home features 5 bedrooms and 4 full baths, including a convenient downstairs guest room and a dedicated study. The spacious family room serves as the heart of the home, complete with a cozy fireplace and a giant 6-foot-wide black ceiling fan! Upstairs, a versatile loft and entertainment room offer ample space for relaxation and fun. Step outside to an extended patio, ideal for outdoor living and entertaining. The beautiful curb appeal is highlighted by a striking exterior! Inside, the primary bedroom boasts a delightful box bay window, and the downstairs area showcases impressive 8-foot interior doors and rich wood floors throughout all common areas. The kitchen is a chef’s dream, featuring quartz countertops, wood floors, and oversized chef style 6 burner gas cooktop. The primary bath offers a luxurious retreat with a free-standing tub, perfect for unwinding. Experience the perfect blend of style, comfort, and functionality in this exceptional Highland Homes design.
Address
Open on Google Maps- Address 906 Quemada, San Antonio, TX 78245
- City San Antonio
- State/county TX
- Zip/Postal Code 78245
- Area 78245
- Country BEXAR
Details
Updated on January 17, 2025 at 9:31 am- Property ID: 1818860
- Price: $635,232
- Property Size: 3231 Sqft m²
- Bedrooms: 5
- Bathrooms: 4
- Year Built: 2024
- Property Type: Residential
- Property Status: ACTIVE
Additional details
- PARKING: 2 Garage
- POSSESSION: Negotiable
- HEATING: 1 Unit
- ROOF: Compressor
- Fireplace: Family Room, Log Included, Gas Starter, Glass Enclosed Screen, Stone Rock Brick
- EXTERIOR: Cove Pat, Double Pane, PVC Fence, Sprinkler System
- INTERIOR: Eat-In, Game Room, High Ceiling, Island Kitchen, Lower Laundry, Laundry Room, Lined Closet, Loft, Media, Open, Spinning, Study Room, 2-Level Variable, Walk-In Closet, Walk-In
Mortgage Calculator
- Down Payment
- Loan Amount
- Monthly Mortgage Payment
- Property Tax
- Home Insurance
- PMI
- Monthly HOA Fees
Listing Agent Details
Agent Name: Ben Caballero
Agent Company: Highland Homes Realty





