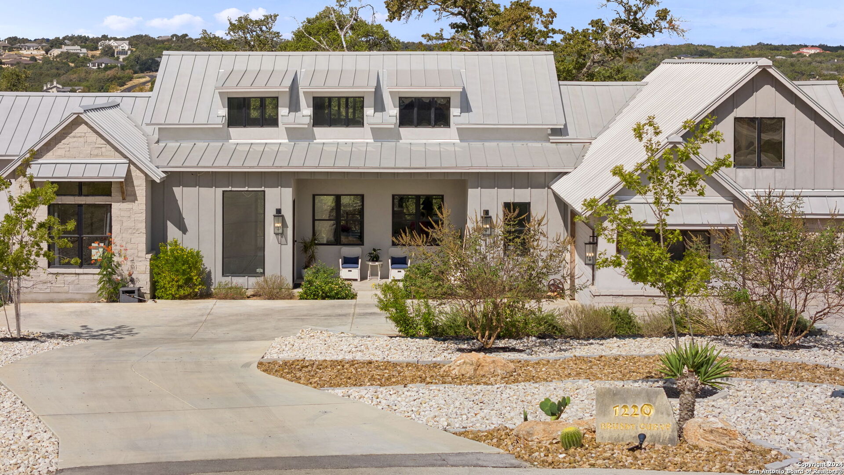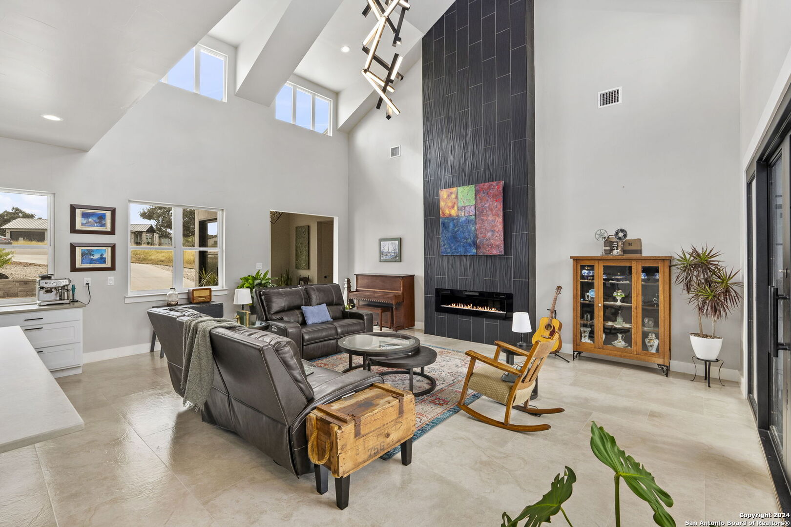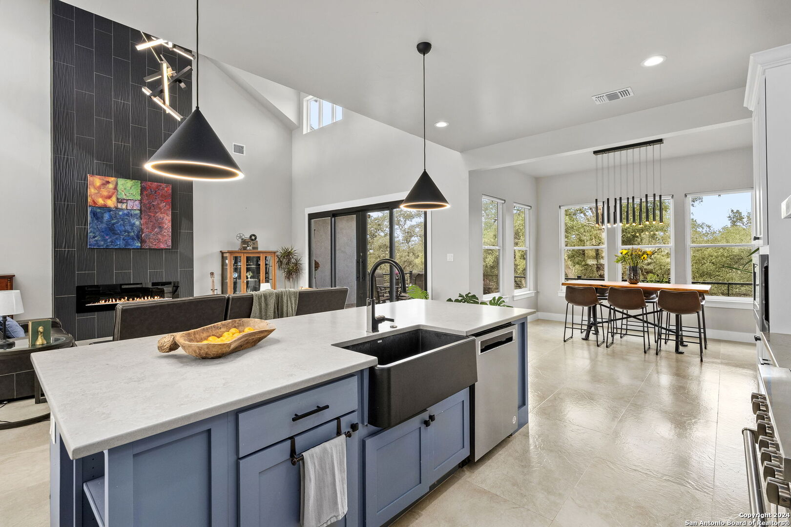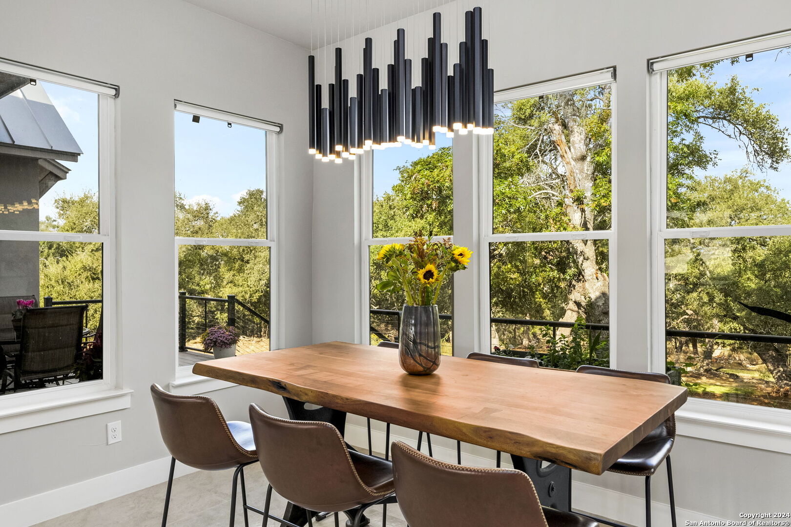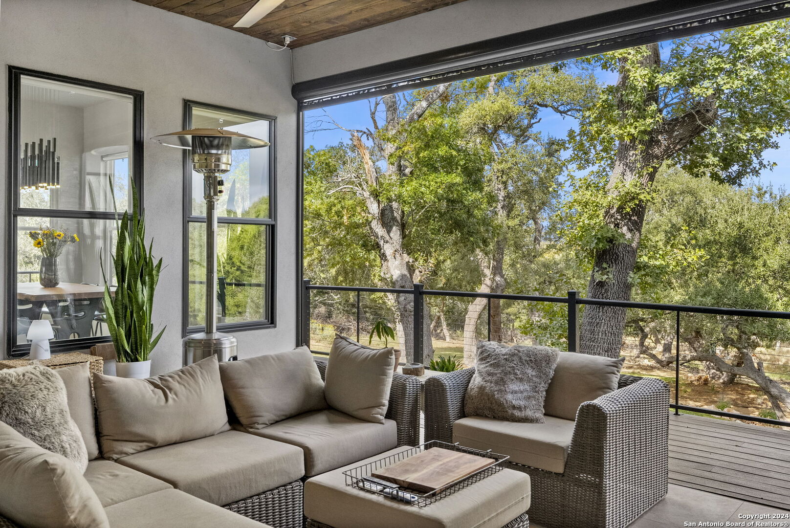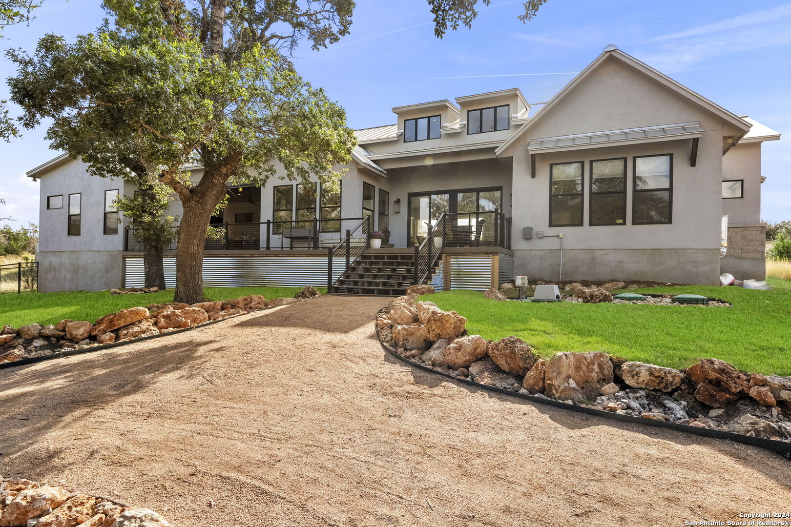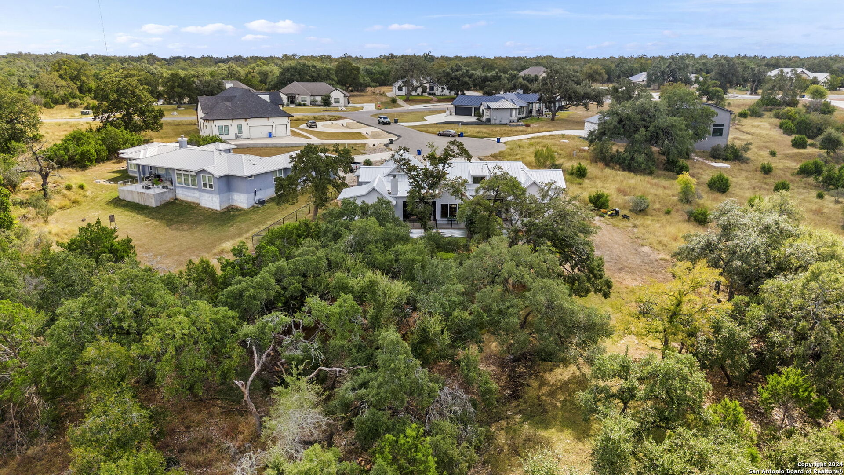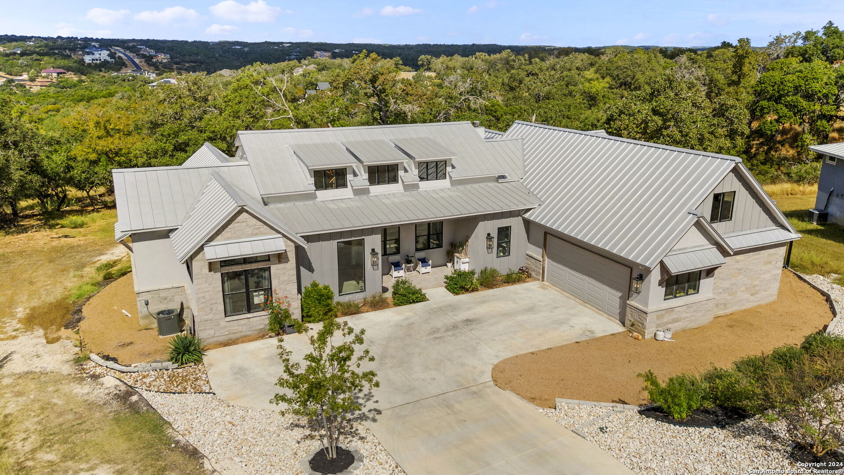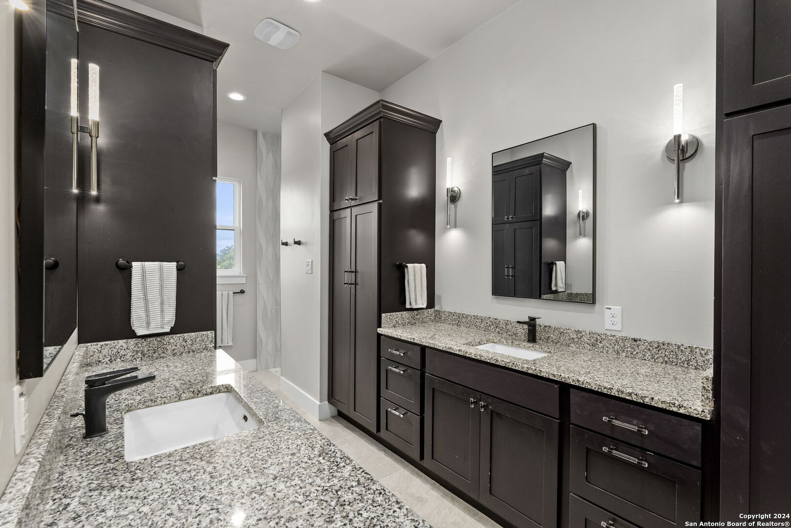Description
Perfectly tucked away in a peaceful cul-de-sac, this elegant, single-story luxury home situated on a secluded one-acre lot, surrounded by mature trees for ultimate privacy. Embracing nature’s beauty, this property offers a retreat-like atmosphere just outside the city while maintaining all the luxuries of modern living. Inside, natural light pours through expansive picture windows, illuminating an open floor plan that seamlessly connects indoor and outdoor spaces. The living area opens onto a sweeping deck, perfect for unwinding or entertaining while overlooking the lush, professionally landscaped backyard-a true sanctuary for nature lovers. At the center of the home is a chef’s elegant kitchen, complete with a grand island and a private walk-in pantry, blending convenience with refined style. For added luxury and versatility, the property features a separate guest suite under the same roof, complete with its own kitchenette, bathroom, and private entrance-ideal for visitors or long-term guests desiring their own space. This property is a rare find, offering a sophisticated blend of modern elegance and serene, natural surroundings for those craving a tranquil yet luxurious lifestyle away from the bustle of the city.
Address
Open on Google Maps- Address 1220 Brushy Curve, New Braunfels, TX 78132
- City New Braunfels
- State/county TX
- Zip/Postal Code 78132
- Area 78132
- Country COMAL
Details
Updated on January 17, 2025 at 9:31 am- Property ID: 1819086
- Price: $999,000
- Property Size: 2883 Sqft m²
- Bedrooms: 3
- Bathrooms: 3
- Year Built: 2021
- Property Type: Residential
- Property Status: ACTIVE
Additional details
- PARKING: 2 Garage
- POSSESSION: Closed
- HEATING: Central, 2 Units
- ROOF: Metal
- Fireplace: Two, Living Room
- EXTERIOR: Deck, Trees, Detached Quarter, Additional Dwelling, Dog Run, Stone
- INTERIOR: 2-Level Variable, Spinning, Eat-In, Island Kitchen, Walk-In, Media, Utilities, 1st Floor, High Ceiling, Open, Internal, Laundry Main, Laundry Room
Mortgage Calculator
- Down Payment
- Loan Amount
- Monthly Mortgage Payment
- Property Tax
- Home Insurance
- PMI
- Monthly HOA Fees
Listing Agent Details
Agent Name: Cindy Bindseil
Agent Company: Coldwell Banker D\'Ann Harper



