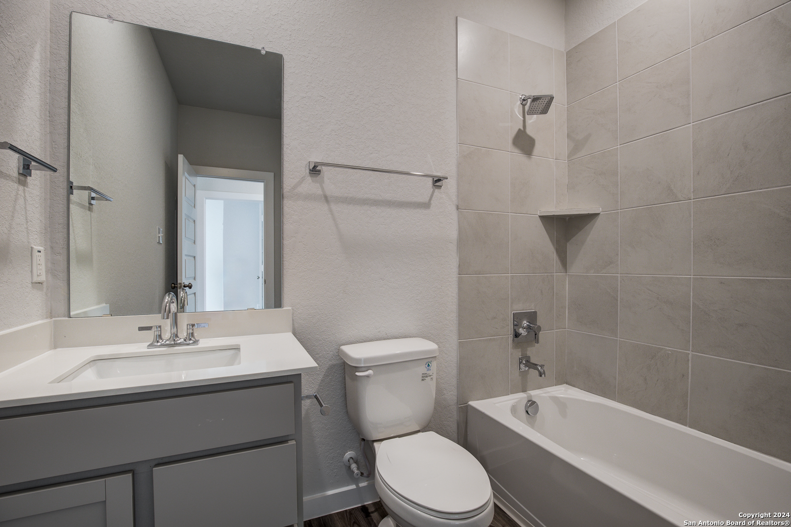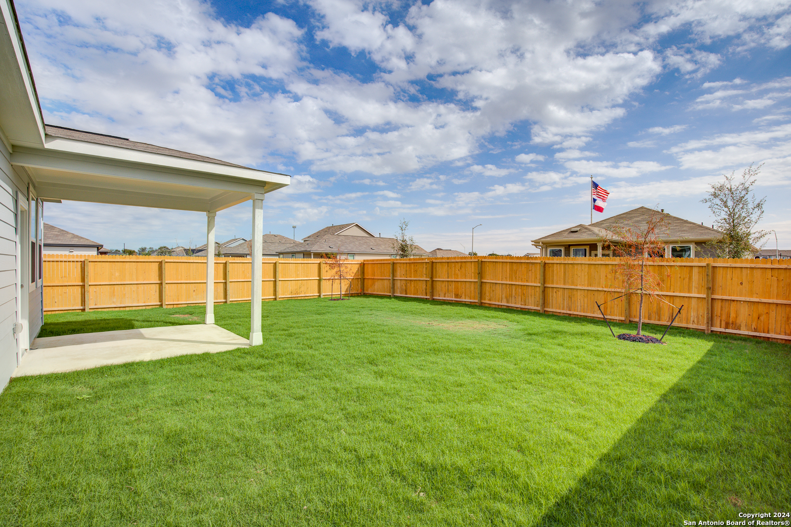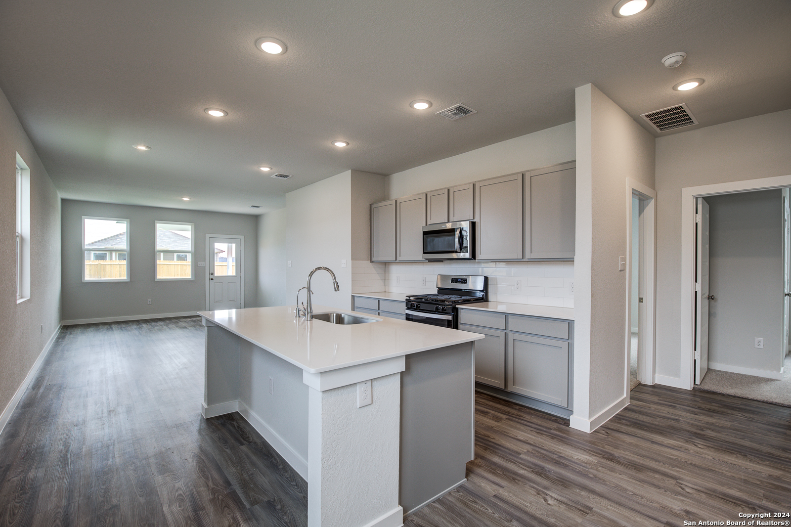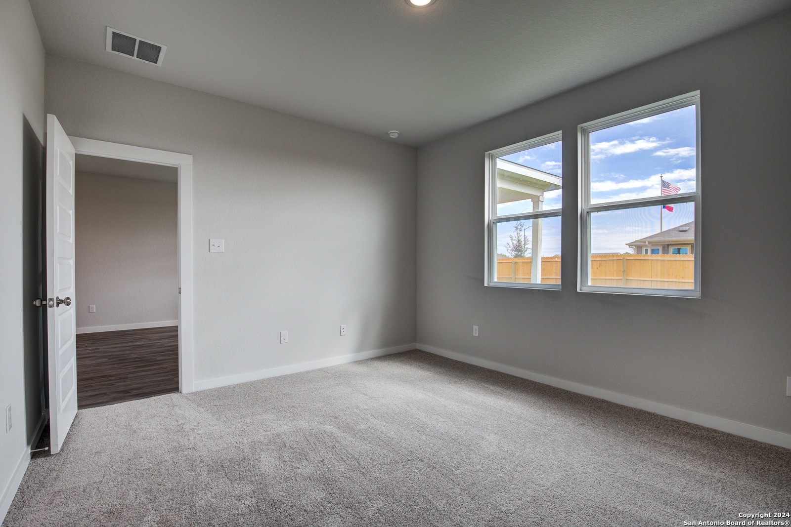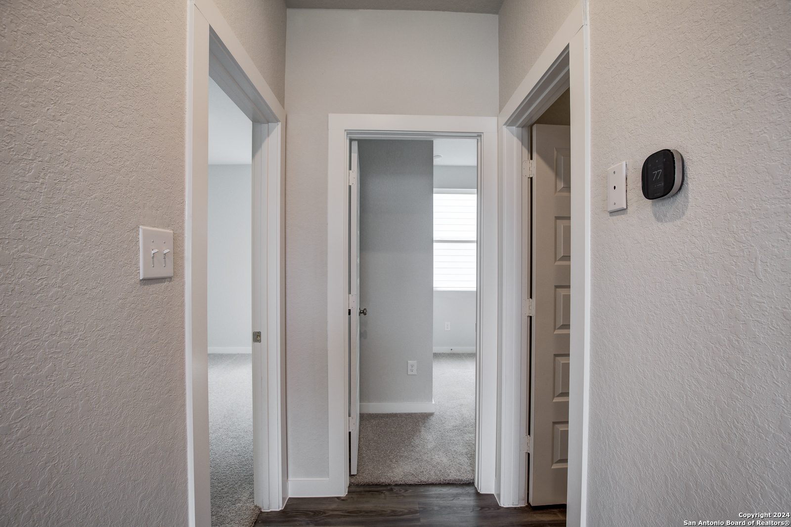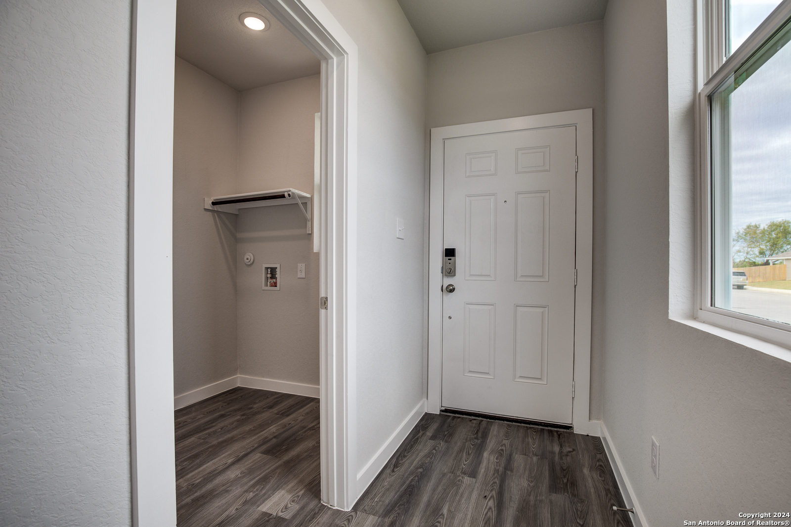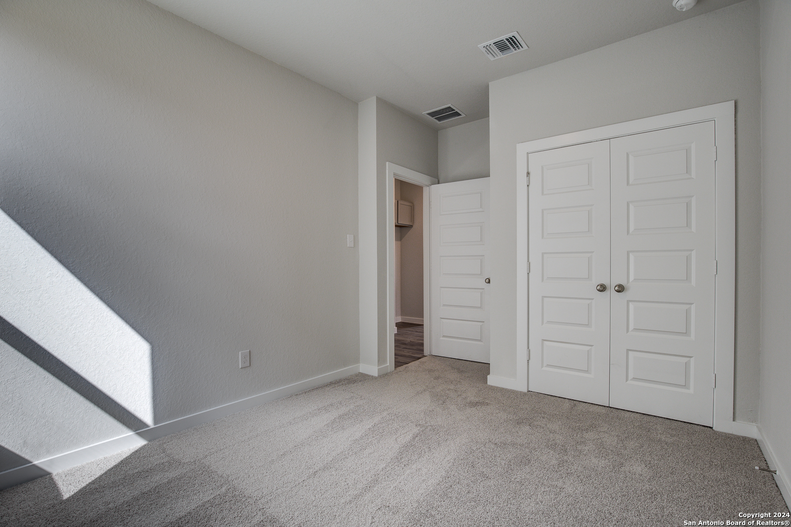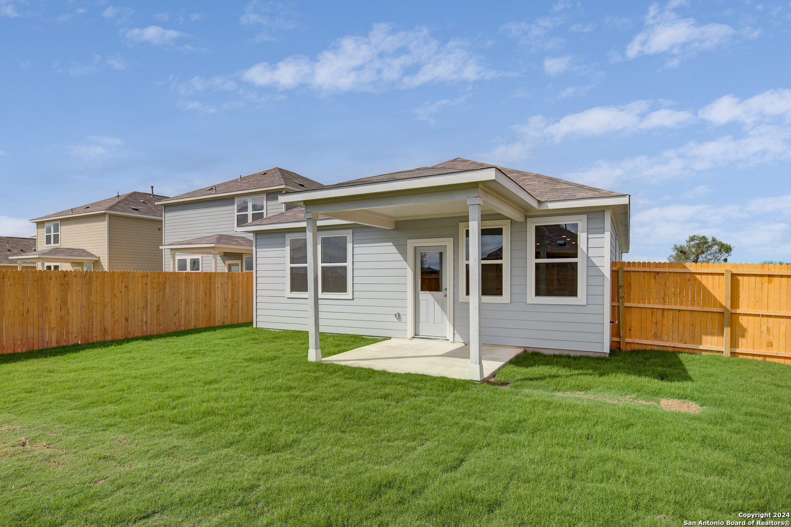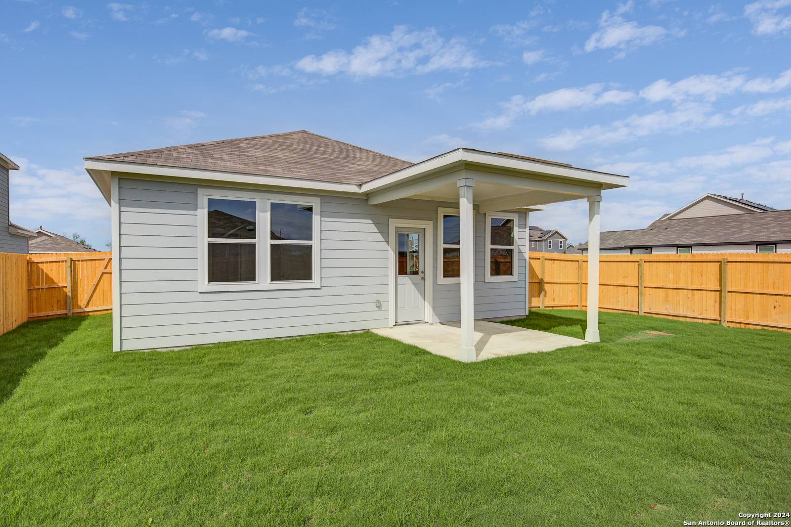Description
“Featuring ample living space spread across a thoughtfully designed single-story floor plan, the Easton at Mesa Vista beckons you inside with a spacious, open great room-perfect for gatherings! The inviting layout also showcases a dining area and spacious kitchen, complete with a center island and a walk-in pantry. The serene primary suite offers a large walk-in closet, as well as an attached bath with dual vanities. A laundry, two additional bedrooms, and a bathroom round out this attractive floor plan. Additional home highlights and upgrades: 36″” gray kitchen cabinets, quartz countertops and backsplash 4″” baseboards throughout home 9′ ceilings on first floor Luxury “”wood-look”” vinyl plank flooring in common areas Stainless-steel appliances Soft water loop upgrade Tile surround in all baths Cultured marble countertops and modern rectangular sinks in bathrooms Landscape package with fully sodded yard and irrigation system Covered patio Garage door opener with two remotes Keyless entry Exceptional included features, such as our Century Home Connect smart home package and more”
Address
Open on Google Maps- Address 5502 Frederick Bluff, Von Ormy, TX 78073
- City Von Ormy
- State/county TX
- Zip/Postal Code 78073
- Area 78073
- Country BEXAR
Details
Updated on January 14, 2025 at 12:06 pm- Property ID: 1819089
- Price: $264,760
- Property Size: 1388 Sqft m²
- Bedrooms: 3
- Bathrooms: 2
- Year Built: 2024
- Property Type: Residential
- Property Status: Pending
Additional details
- PARKING: _2gar, att
- POSSESSION: Clsfd
- HEATING: Cntrl
- ROOF: Comp
- Fireplace: Na
- Window: None
Mortgage Calculator
- Down Payment
- Loan Amount
- Monthly Mortgage Payment
- Property Tax
- Home Insurance
- PMI
- Monthly HOA Fees
Listing Agent Details
Agent Name: Dayton Schrader
Agent Company: eXp Realty


