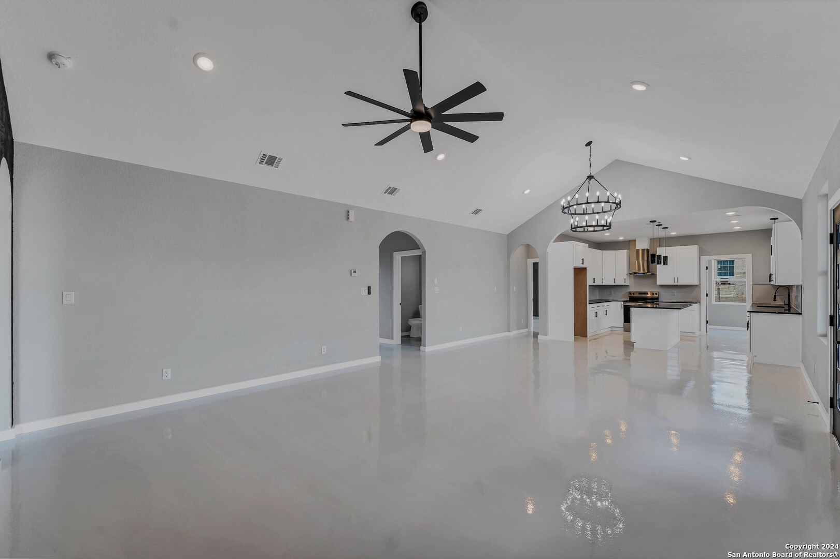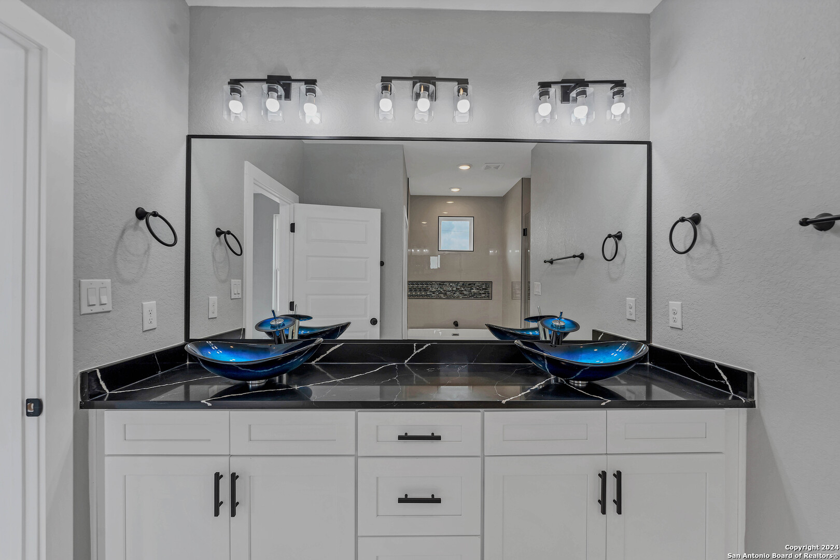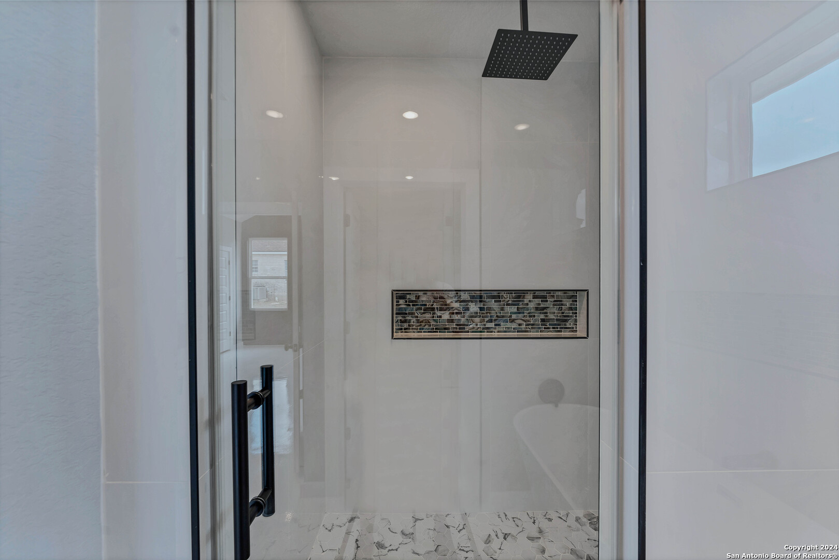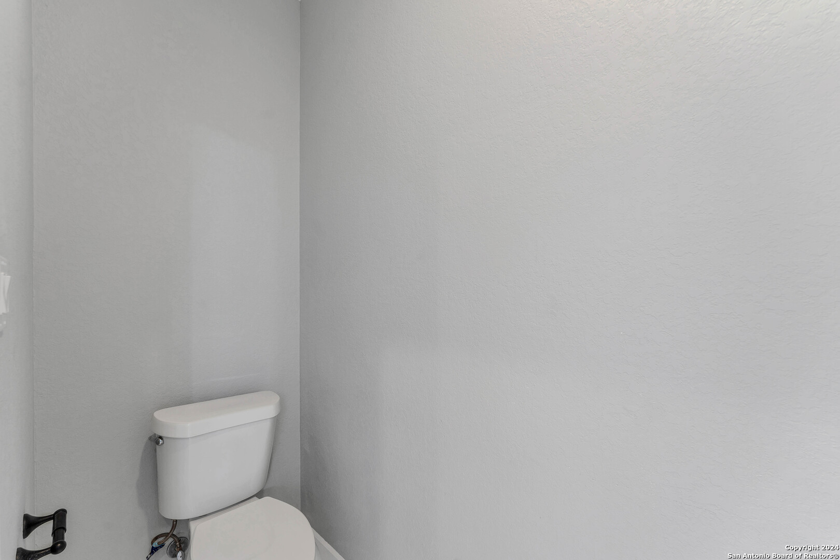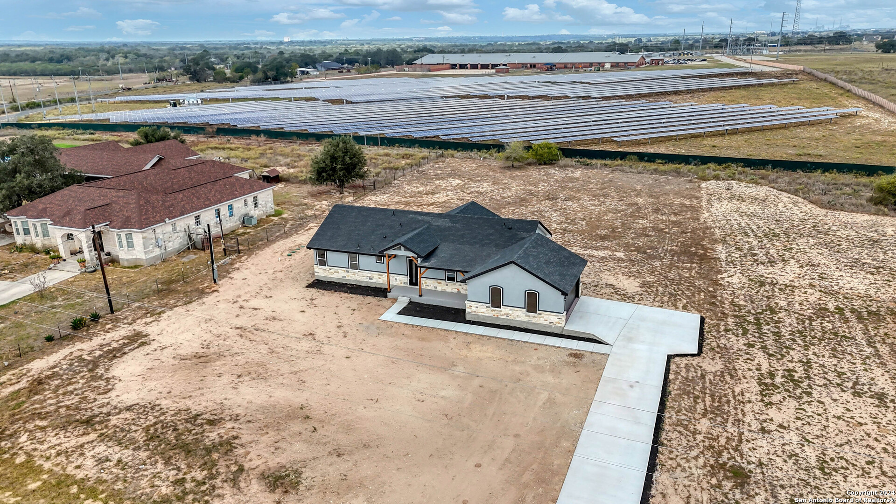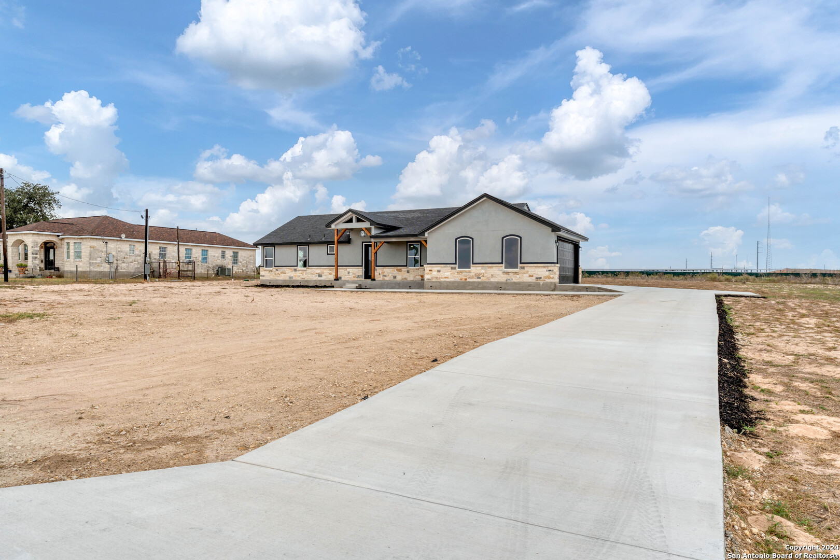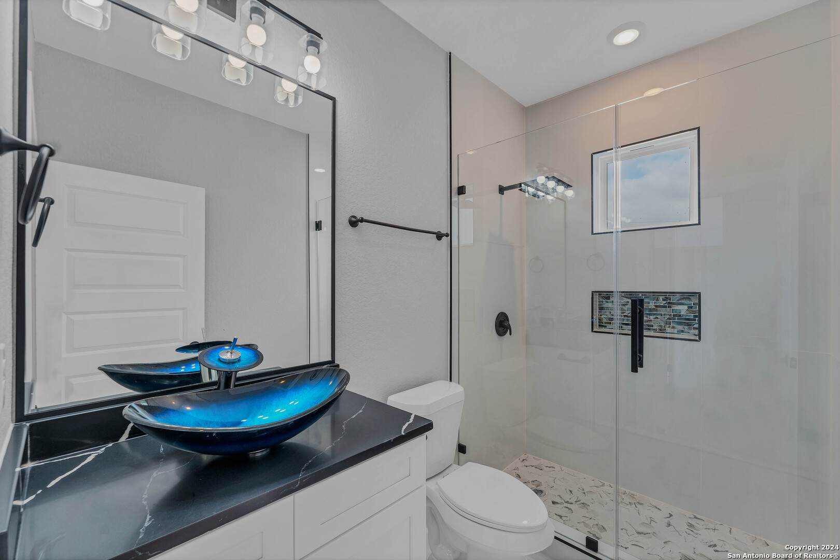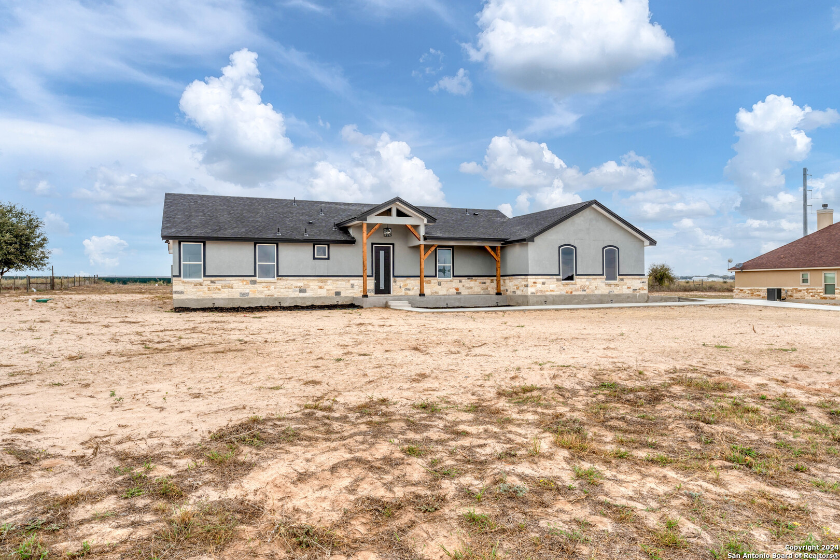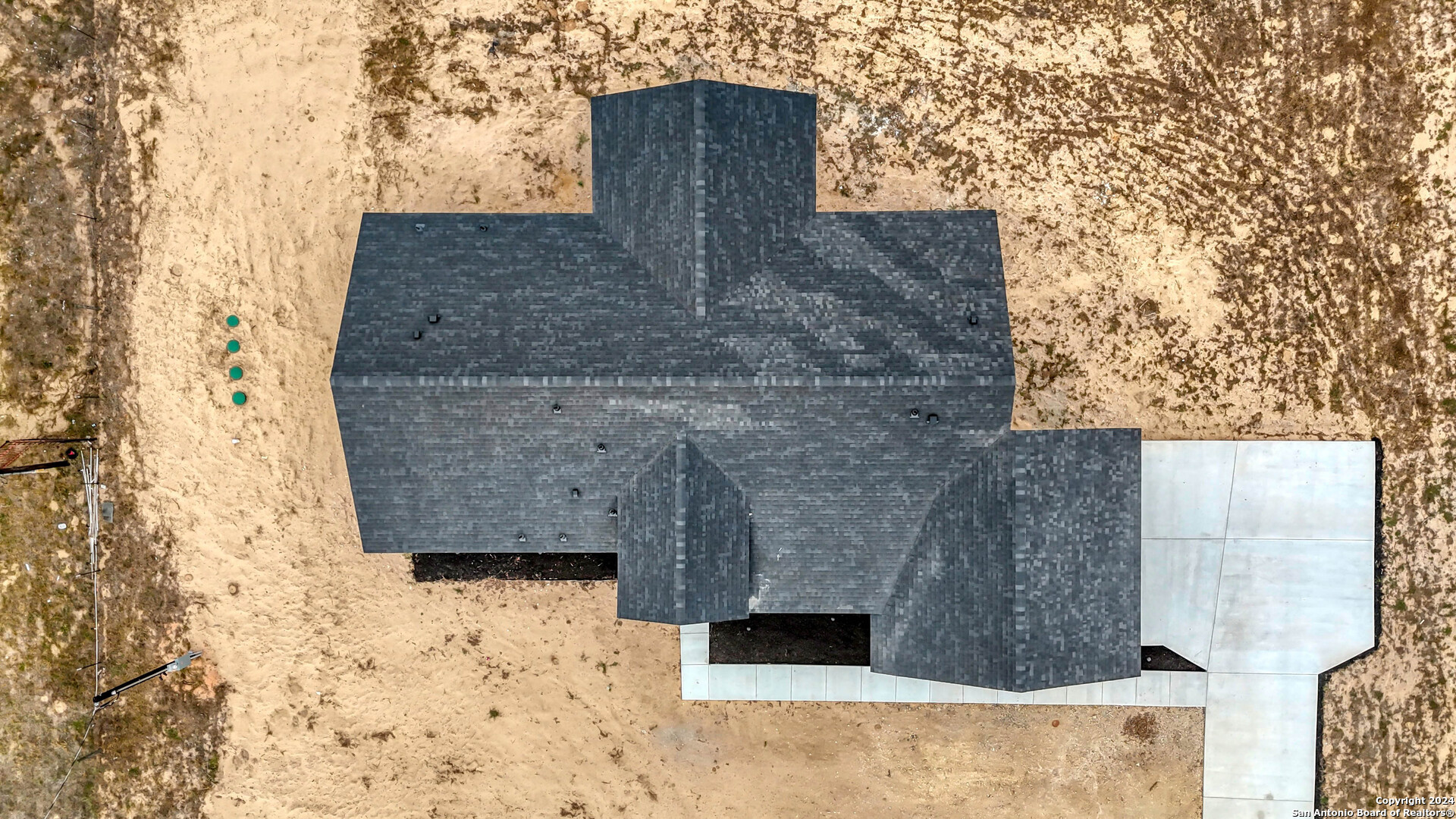Description
Discover this beautiful new construction home in the charming Floresville area, where country living meets close proximity to San Antonio and surrounding cities. The home’s elegant stone and stucco exterior, with a welcoming entry porch and an expansive back patio equipped with lighting and a sound system, sits on a spacious 1.04-acre lot with no backyard neighbors. Inside, stained concrete floors flow throughout, showcasing exquisite finishes and careful attention to detail. Gather in the spacious living and family room, dine in style, and enjoy a gorgeous island kitchen featuring a convenient utility area, pantry, and laundry room. The master suite offers an escape with cathedral ceilings, a stunning accent wall, a roomy walk-in closet with custom shelving, and a spa-like ensuite bathroom. Each family bedroom includes custom-built walk-in closets and abundant natural light, providing comfort and storage. The spacious garage offers ample room for cars, projects, and extra storage. Embrace the best of Texas living in this exceptional home!
Address
Open on Google Maps- Address 113 Carrizo Ranch Dr., Floresville, TX 78114
- City Floresville
- State/county TX
- Zip/Postal Code 78114
- Area 78114
- Country WILSON
Details
Updated on January 15, 2025 at 1:32 pm- Property ID: 1819960
- Price: $599,500
- Property Size: 1904 Sqft m²
- Bedrooms: 3
- Bathrooms: 3
- Year Built: 2024
- Property Type: Residential
- Property Status: ACTIVE
Additional details
- PARKING: 2 Garage, Side
- POSSESSION: Closed
- HEATING: Central
- ROOF: Compressor
- Fireplace: Living Room
- EXTERIOR: Paved Slab, Cove Pat, Double Pane, Other
- INTERIOR: 1-Level Variable, Lined Closet, Eat-In, 2nd Floor, Island Kitchen, Utilities, 1st Floor, High Ceiling, Open, Cable, Internal, All Beds Downstairs, Lower Closet, Laundry Main, Walk-In Closet
Mortgage Calculator
- Down Payment
- Loan Amount
- Monthly Mortgage Payment
- Property Tax
- Home Insurance
- PMI
- Monthly HOA Fees
Listing Agent Details
Agent Name: Julius Herrera
Agent Company: Keller Williams City-View



