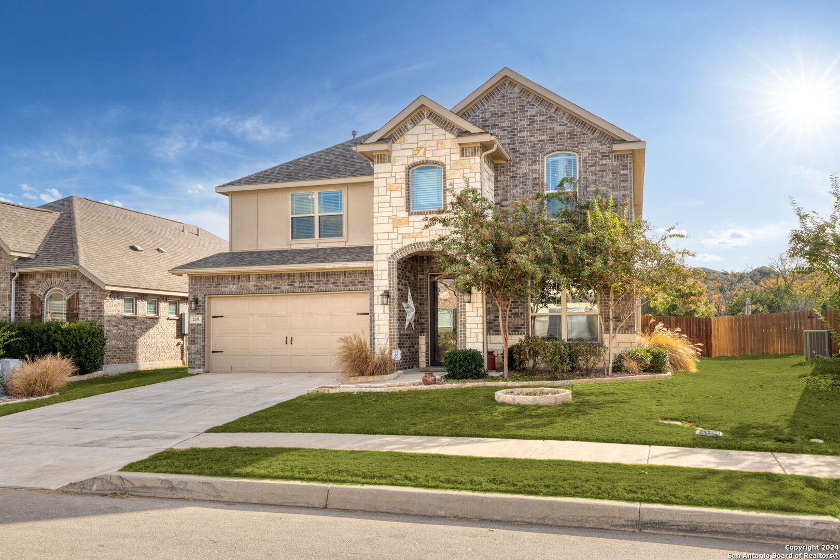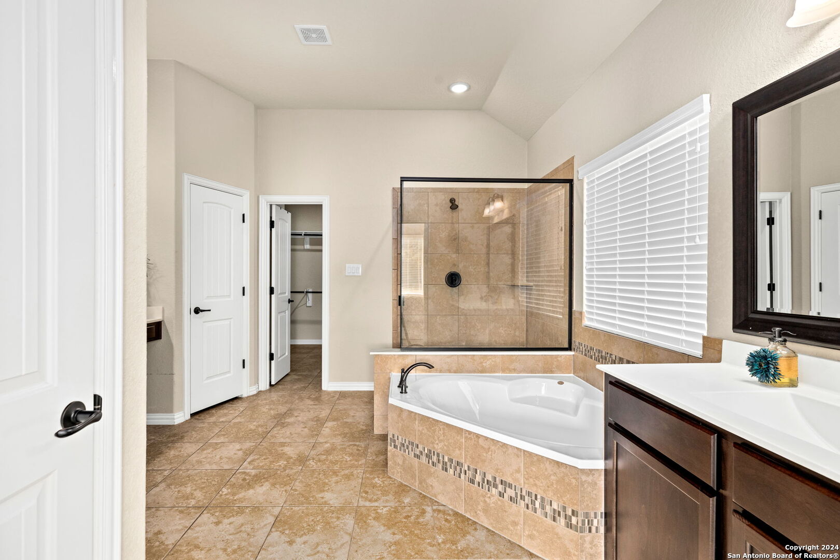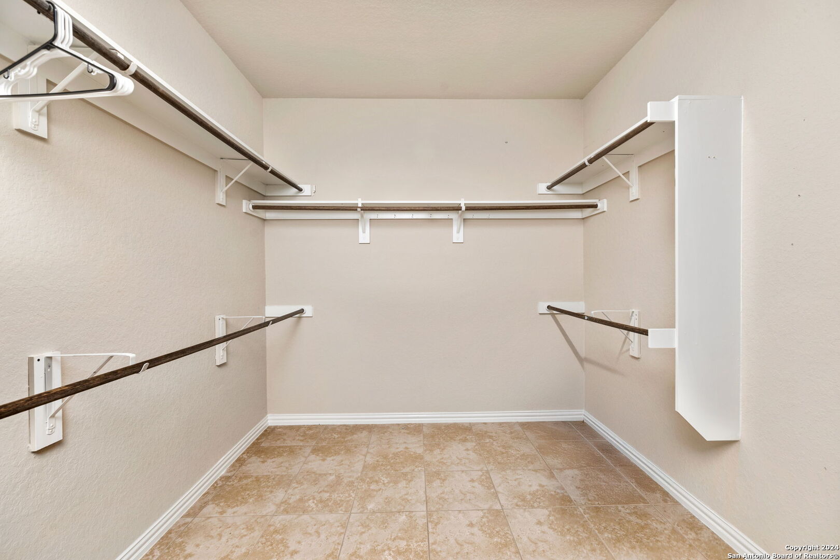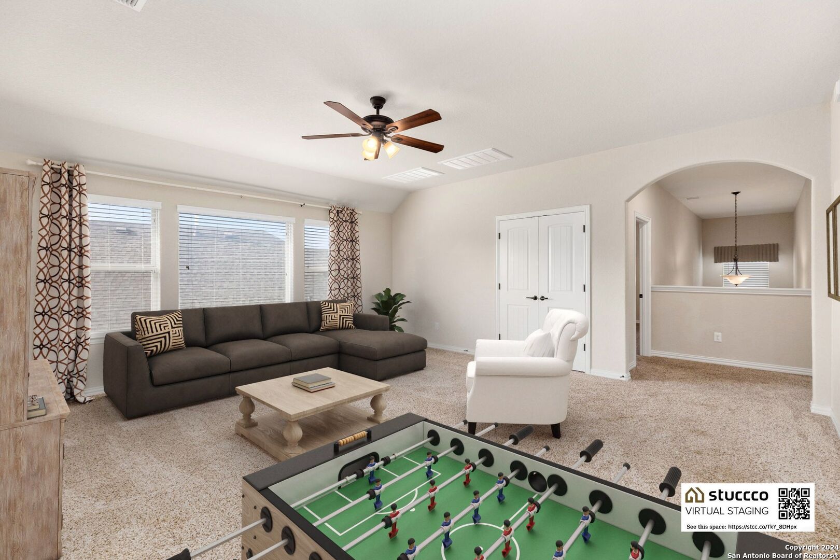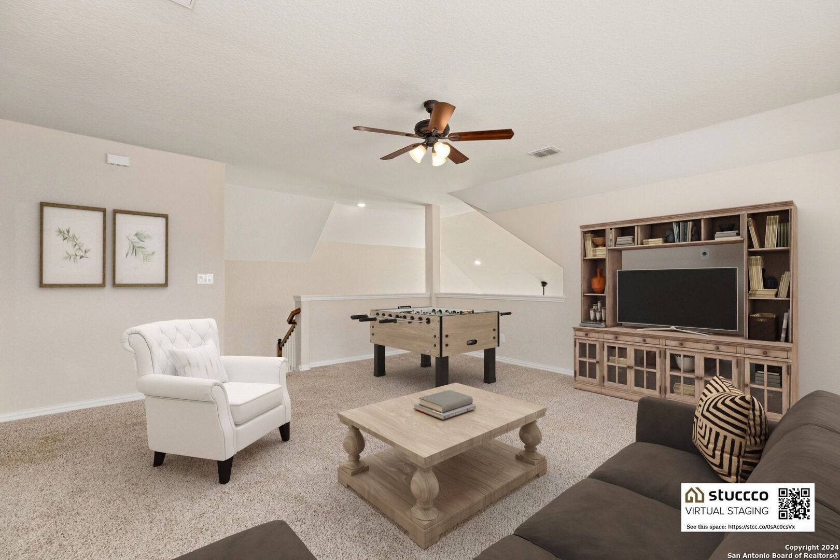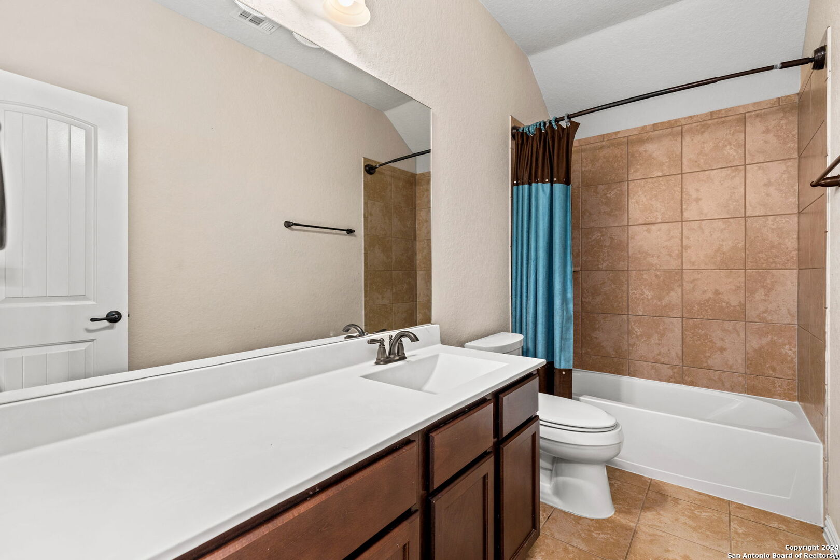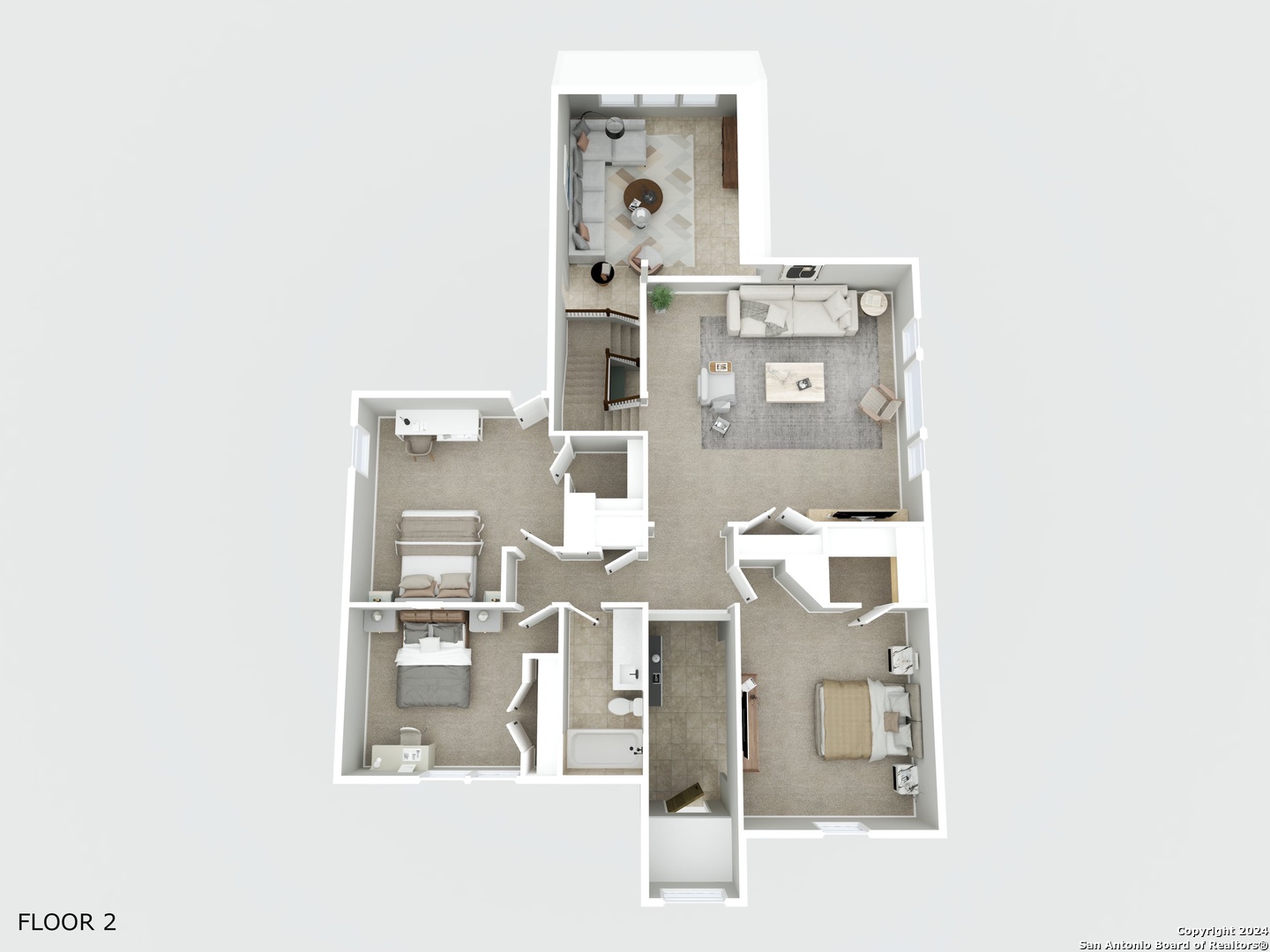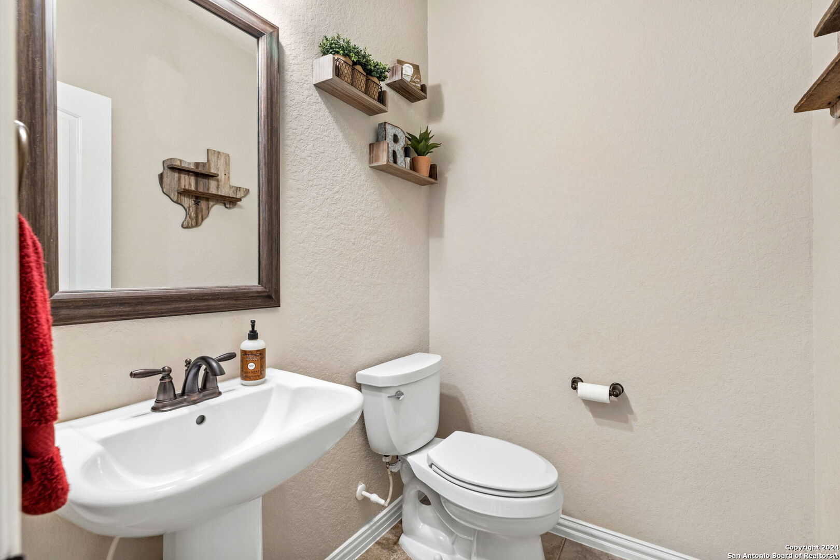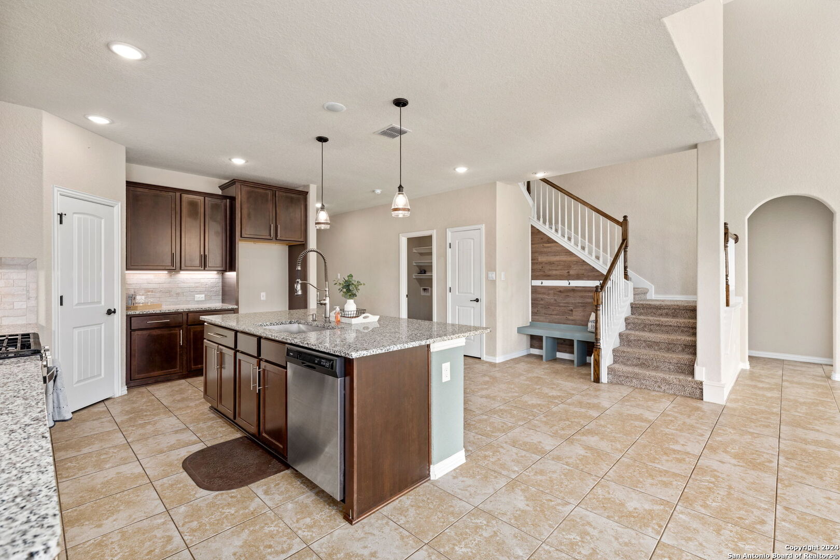Description
Welcome to 219 Parkview Terrace, a stunning 4-bedroom, 2.5-bathroom home in beautiful Boerne, TX and highly rated Boerne ISD. Step inside to be greeted by soaring two-story ceilings in the living room, filling the space with natural light and a sense of grandeur. The downstairs study offers a quiet space for work or hobbies or could also be used as a formal dining room or sitting room, while the large loft upstairs is perfect for additional living space or a game area. Each secondary bedroom is generously sized, providing comfortable retreats for anyone. Outside, enjoy the expansive backyard, featuring an extended flagstone patio with a fire pit, perfect for evening gatherings. Beyond the yard, a wide-open greenbelt offers a peaceful backdrop and ample space for baseball, football, or any other outdoor activity. There is also a gate to access the greenbelt from the yard. The sellers have previously mowed the space to make it even more useable! PLUS, the home has an ASSUMABLE mortgage at an incredibly low interest rate, a unique opportunity in today’s market!
Address
Open on Google Maps- Address 219 PARKVIEW TER, Boerne, TX 78006-2728
- City Boerne
- State/county TX
- Zip/Postal Code 78006-2728
- Area 78006-2728
- Country KENDALL
Details
Updated on January 17, 2025 at 9:32 am- Property ID: 1820005
- Price: $525,000
- Property Size: 3180 Sqft m²
- Bedrooms: 4
- Bathrooms: 3
- Year Built: 2019
- Property Type: Residential
- Property Status: ACTIVE
Additional details
- PARKING: 2 Garage, Attic
- POSSESSION: Closed
- HEATING: Central, Zoned, 1 Unit
- ROOF: Compressor
- Fireplace: Not Available
- INTERIOR: 2-Level Variable, Lined Closet, Spinning, 2nd Floor, Island Kitchen, Walk-In, Study Room, Game Room, Loft, Utilities, 1st Floor, High Ceiling, Open, Cable, Internal, Laundry Main, Laundry Room, Walk-In Closet, Atic Roof Deck
Mortgage Calculator
- Down Payment
- Loan Amount
- Monthly Mortgage Payment
- Property Tax
- Home Insurance
- PMI
- Monthly HOA Fees
Listing Agent Details
Agent Name: Michael McCall
Agent Company: JB Goodwin, REALTORS



