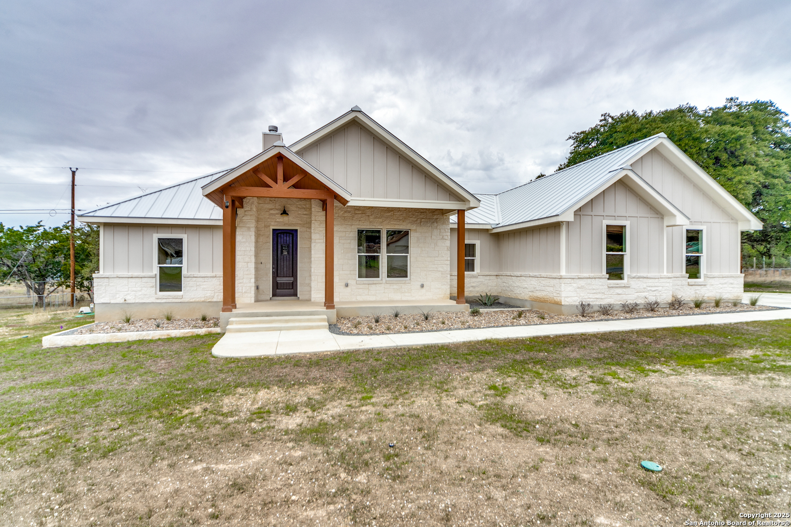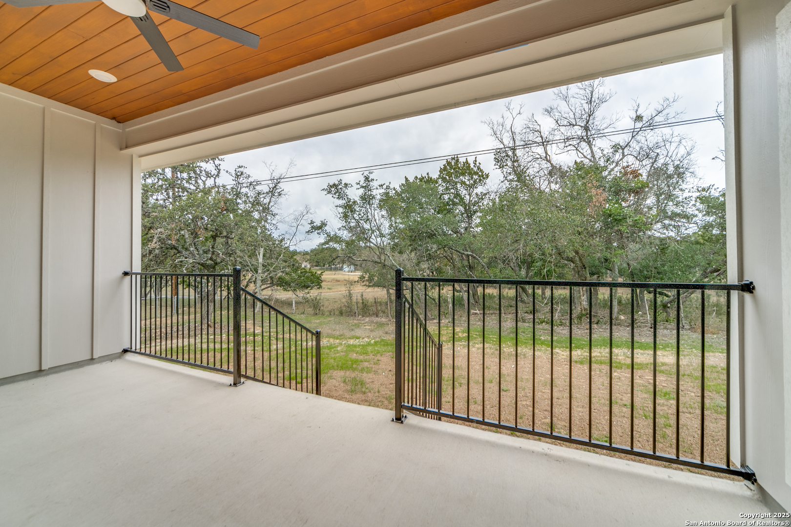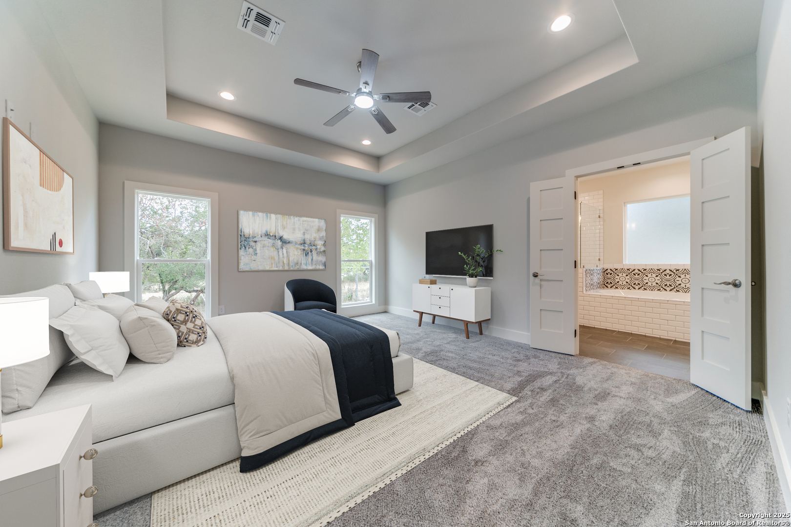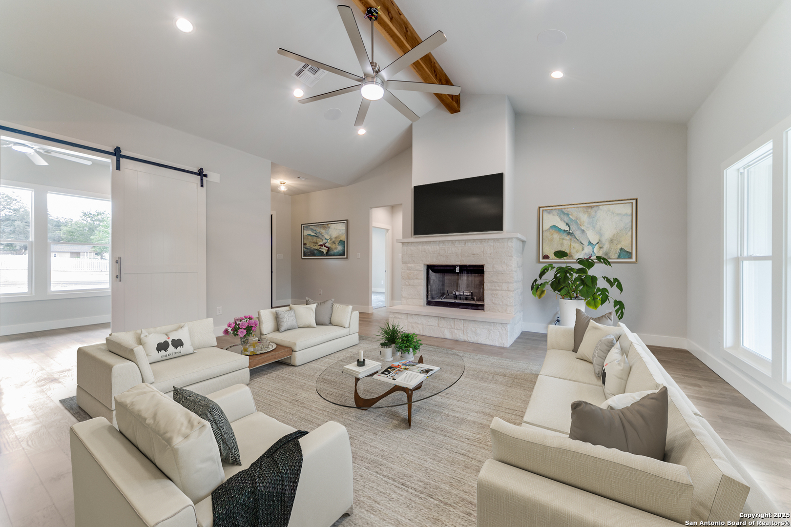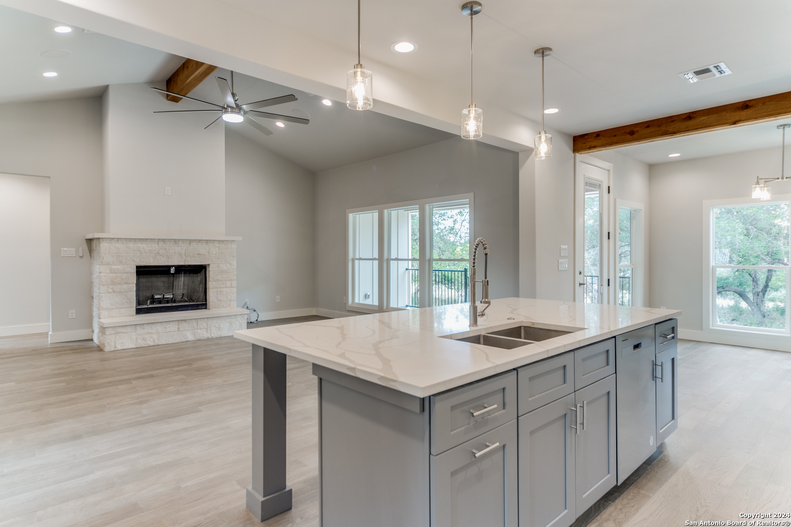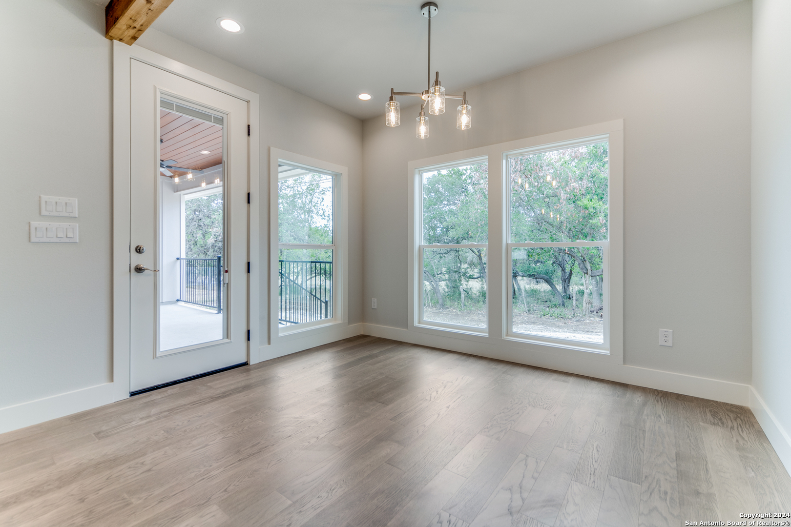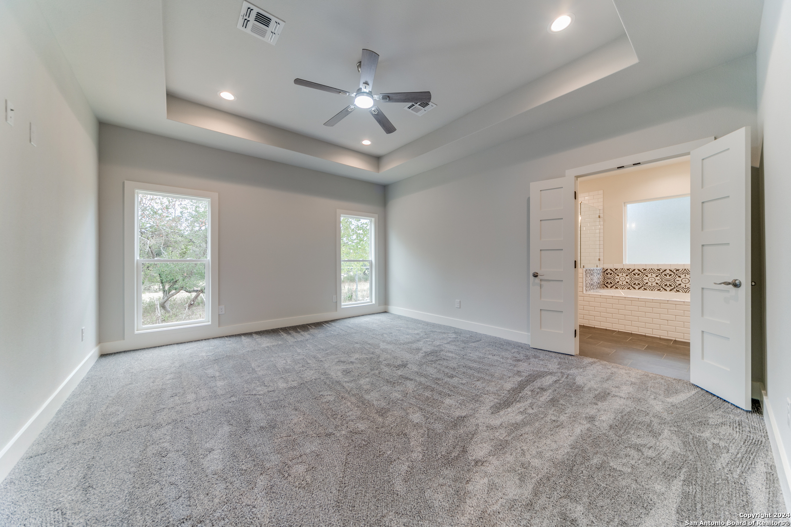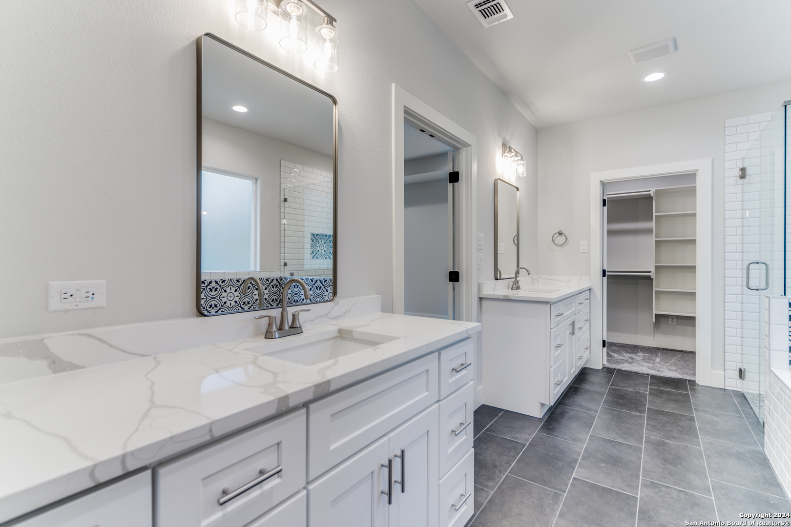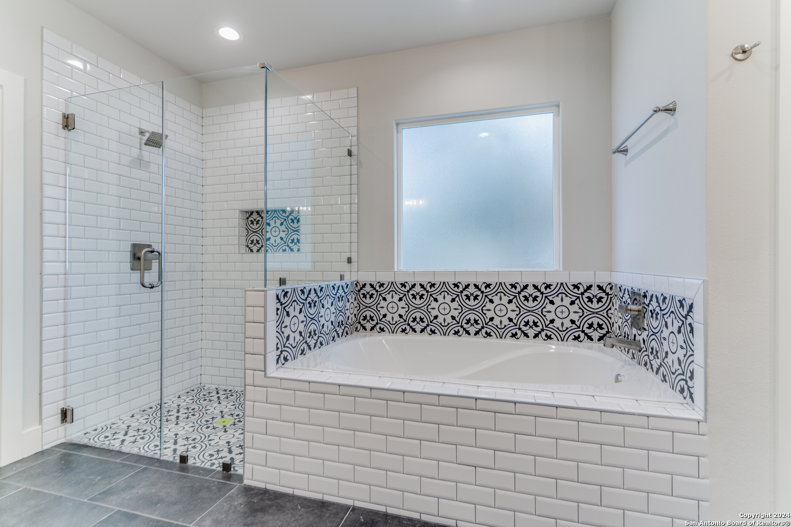Description
Welcome to your dream home! This brand NEW custom, beautifully crafted 3 bedroom, 2.5 bath home sits on a spacious .59 acre lot in a peaceful, picturesque setting with no neighbors behind. This home is free of city taxes, yet is perfectly located near top rated Boerne schools, restaurants, shopping, and has quick access to IH-10. Step inside to find high ceilings with stunning wood-stained beams, a cozy fireplace, and custom touches throughout. The spacious kitchen is a chef’s delight, featuring ample counter space, moroccan tile accents, and an inviting open layout perfect for all of your gatherings! The floor plan includes split bedroom layout, convenient jack-and-Jill bathroom connecting the two secondary bedrooms, while the primary suite offers both privacy and luxury and a spacious master bathroom with his and hers closets. Outside, you’ll enjoy a peaceful, natural landscape with mature oak trees and no back neighbors. With its metal roof and timeless style, this home combines luxury, beauty, and comfort. Make this unique property yours today! **Builder has included irrigation system in front and backyard as well as some landscaping/flower beds with some plants. He has also put out Rye grass seed in the front and back as well and will be offering at 5,000 credit to the buyer to use**
Address
Open on Google Maps- Address 112 STONEGATE, Boerne, TX 78006-3401
- City Boerne
- State/county TX
- Zip/Postal Code 78006-3401
- Area 78006-3401
- Country KENDALL
Details
Updated on January 20, 2025 at 3:30 pm- Property ID: 1821012
- Price: $660,000
- Property Size: 2380 Sqft m²
- Bedrooms: 3
- Bathrooms: 3
- Year Built: 2024
- Property Type: Residential
- Property Status: ACTIVE
Additional details
- PARKING: 2 Garage, Attic
- POSSESSION: Closed
- HEATING: Central
- ROOF: Metal
- Fireplace: One, Living Room
- INTERIOR: 1-Level Variable, Spinning, Eat-In, Island Kitchen, Walk-In, Study Room, Utilities, 1st Floor, High Ceiling, Open, Padded Down, Cable, Internal, Laundry Room, Walk-In Closet
Mortgage Calculator
- Down Payment
- Loan Amount
- Monthly Mortgage Payment
- Property Tax
- Home Insurance
- PMI
- Monthly HOA Fees
Listing Agent Details
Agent Name: Shannan Gleason
Agent Company: LoneStar Properties


