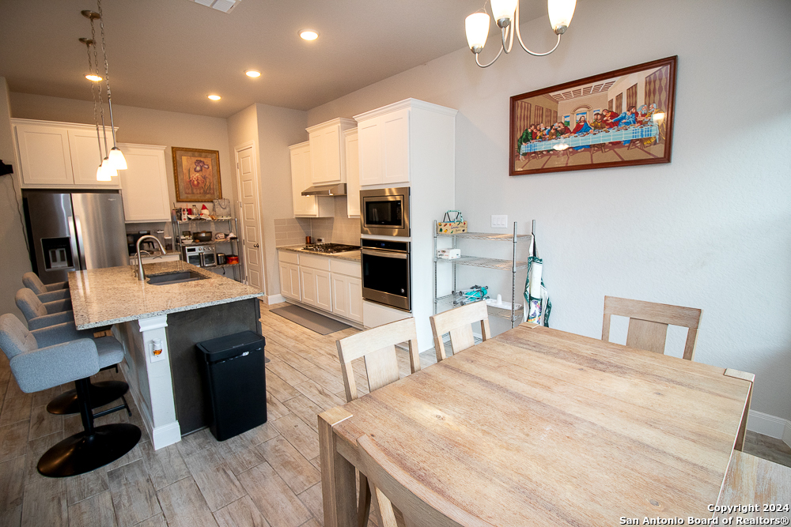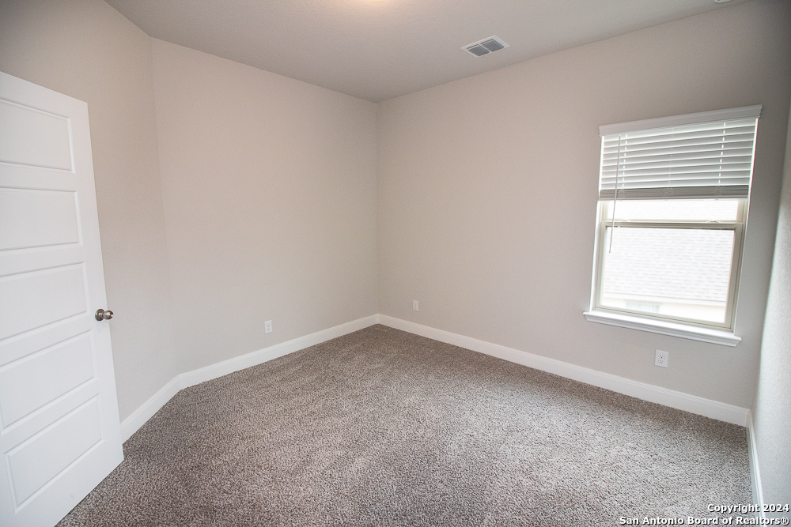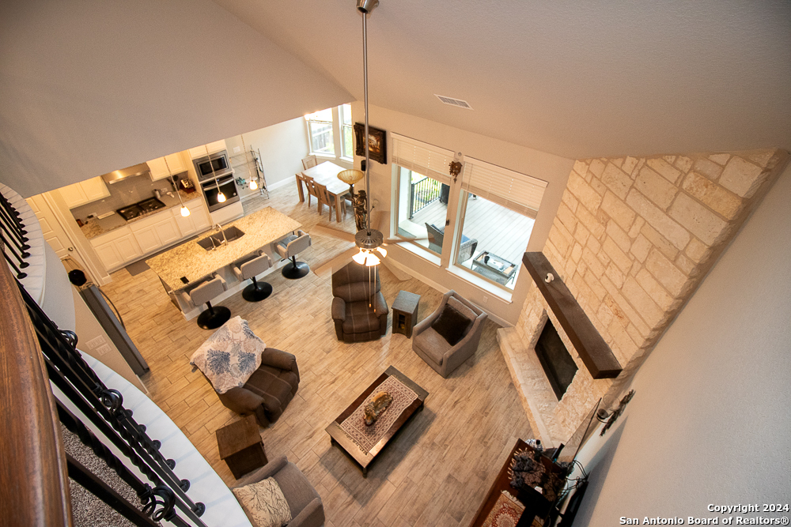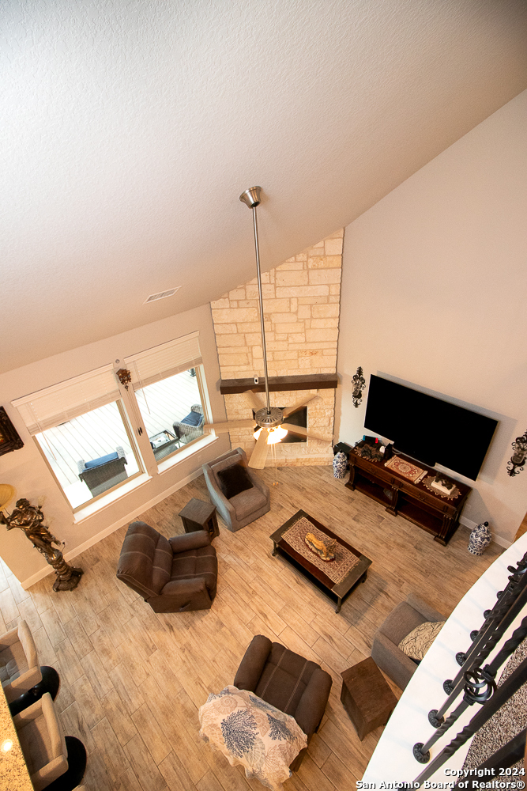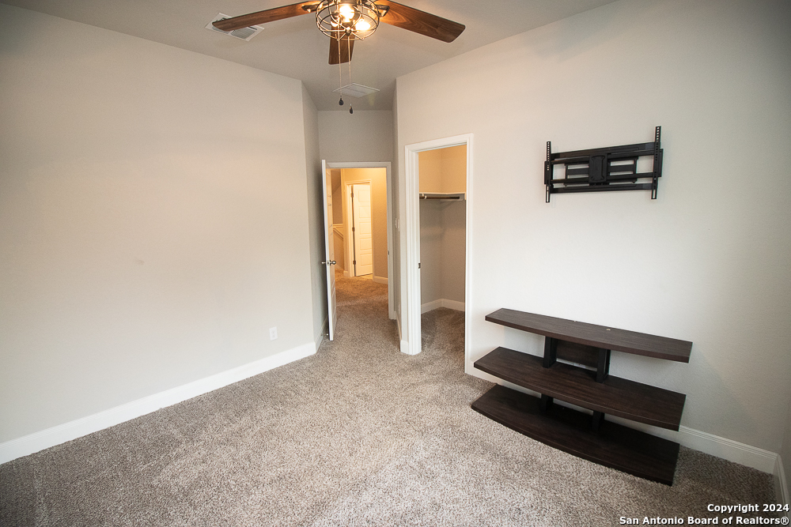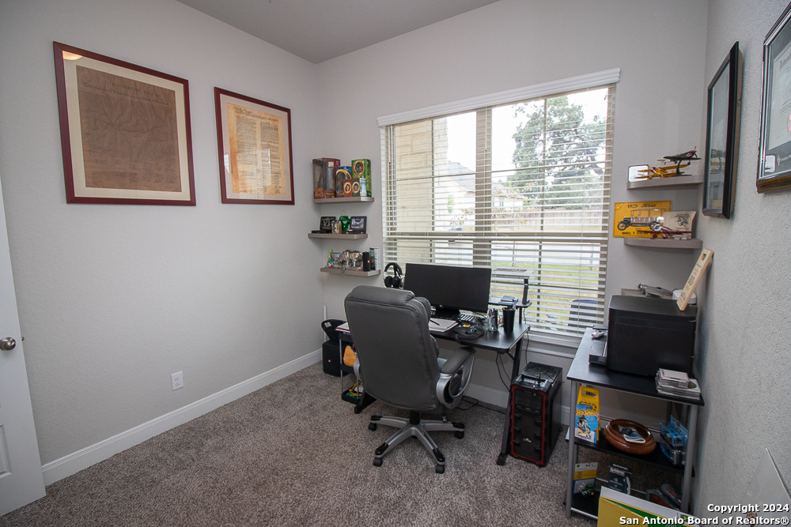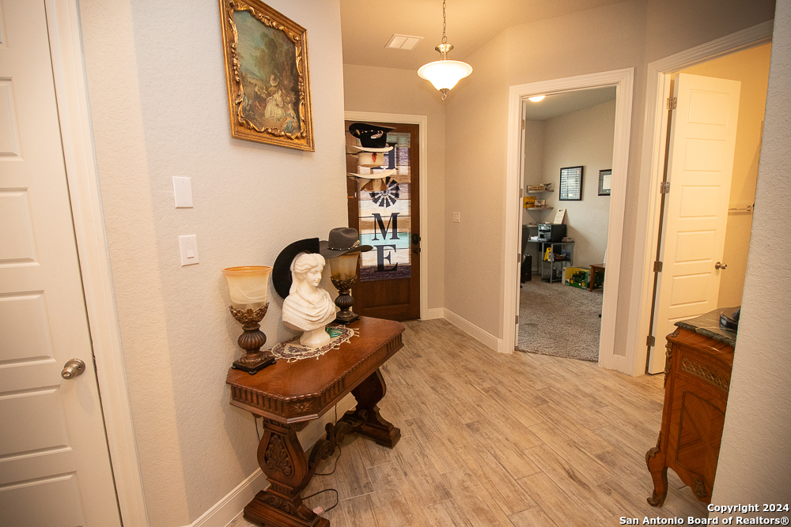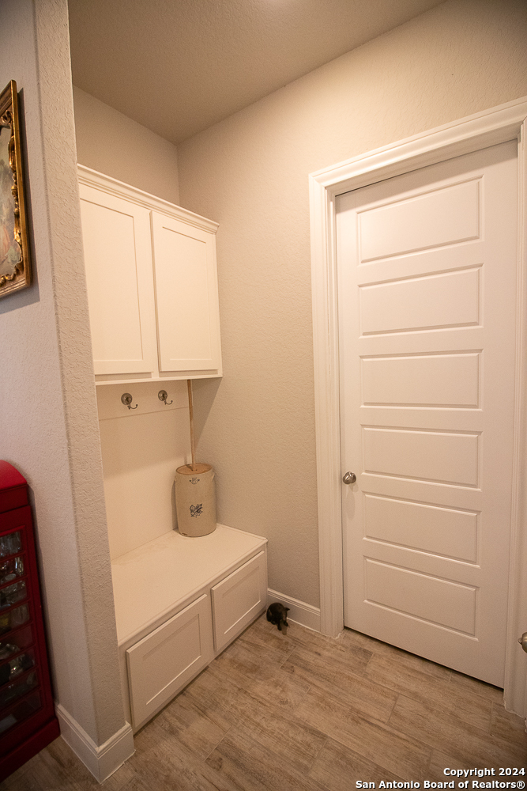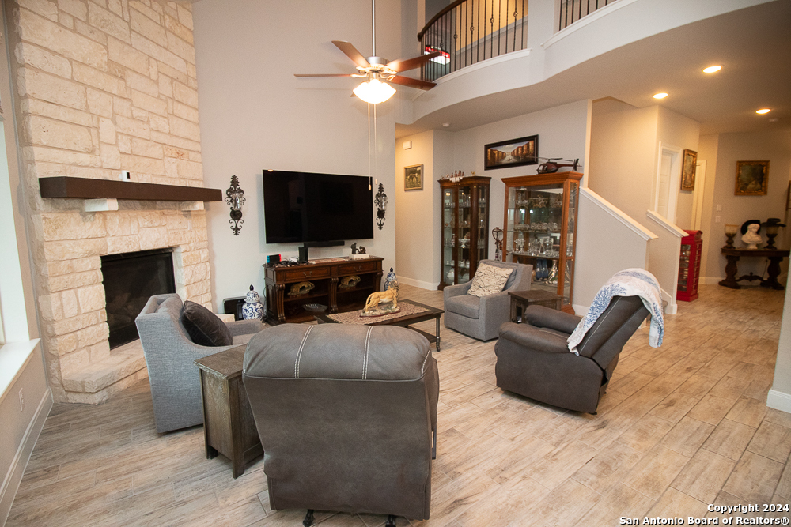Description
ASSUMABLE VA LOAN AT 2.5% FOR VA ELGIBLE BUYERS. LOCATION LOCATION LOCATION. This home is situated on a PREMIUM LOT that backs up to a private acreage homesite with mature trees! 3 full car garage. 5 bed/ 3 full baths/Study/Gameroom there is room for everyone here! Elkhorn Ridge is a private gated community. Beautiful open kitchen with granite countertops large island and stainless appliance pkg. Wood look tile flooring. Floor to ceiling stone fireplace with gas logs. 2nd bedroom down is currently being used as a second home office. Upgraded home filtration system. Reverse Osmosis system. Water Softener stays. $30,000 covered outdoor patio recently added to enjoy the backyard!! Gardners dream! Highly acclaimed Boerne ISD schools. Elementary school across the street. Fair Oaks Ranch Golf & Country Club is a mile away! Minutes the the new HEB Lemon Creek. Come see this wonderful family home for yourself! Must join the country club to use the amenities. 2 golf courses, 2 pools, tennis & pickle ball courts, dining areas & fitness center.
Address
Open on Google Maps- Address 9040 Graford Ridge, Fairoaksra, TX 78015
- City Fairoaksra
- State/county TX
- Zip/Postal Code 78015
- Area 78015
- Country BEXAR
Details
Updated on January 17, 2025 at 9:32 am- Property ID: 1821164
- Price: $599,999
- Property Size: 2888 Sqft m²
- Bedrooms: 5
- Bathrooms: 3
- Year Built: 2020
- Property Type: Residential
- Property Status: ACTIVE
Additional details
- PARKING: 3 Garage, Attic
- POSSESSION: Closed
- HEATING: Central
- ROOF: Compressor
- Fireplace: One, Family Room
- EXTERIOR: Paved Slab, Cove Pat, PVC Fence, Sprinkler System, Double Pane, Gutters
- INTERIOR: 2-Level Variable, Island Kitchen, Study Room, Game Room, Utilities, Screw Bed, 1st Floor, High Ceiling, Open, Cable, Internal, Laundry Main, Walk-In Closet, Attic Pull Stairs
Mortgage Calculator
- Down Payment
- Loan Amount
- Monthly Mortgage Payment
- Property Tax
- Home Insurance
- PMI
- Monthly HOA Fees
Listing Agent Details
Agent Name: Denise Carswell
Agent Company: eXp Realty


