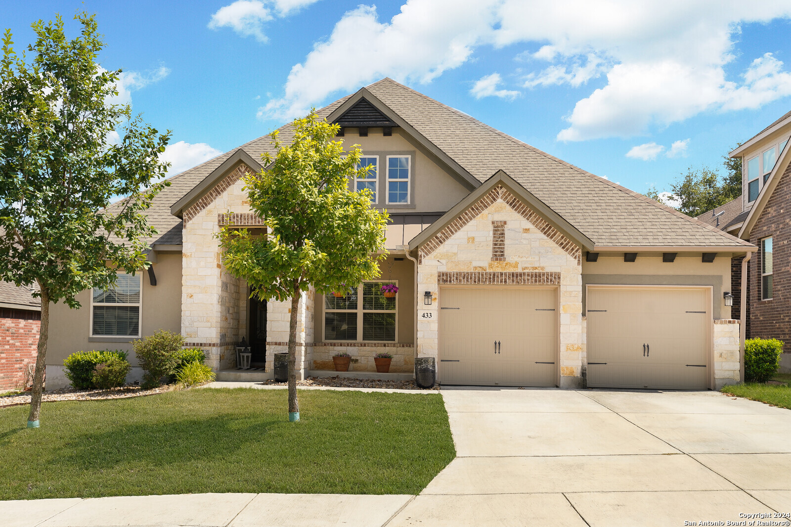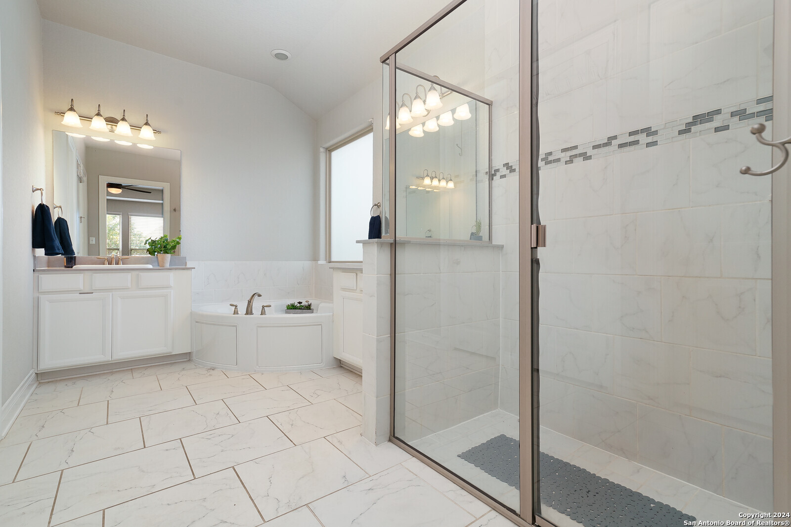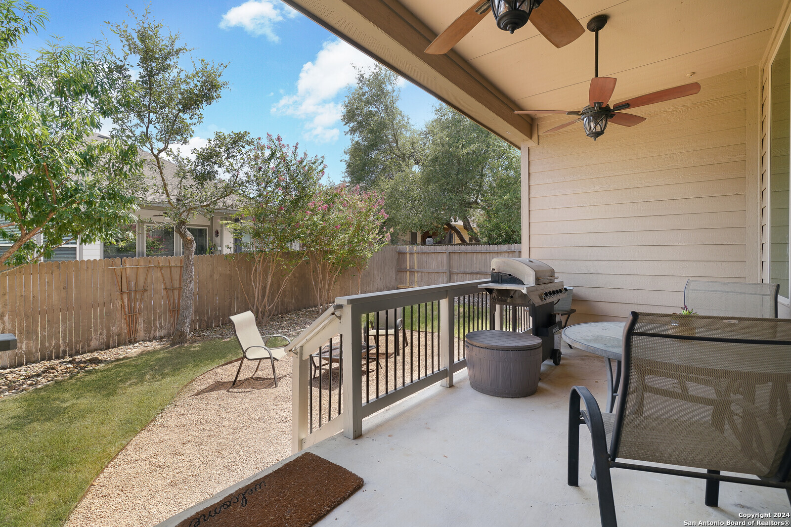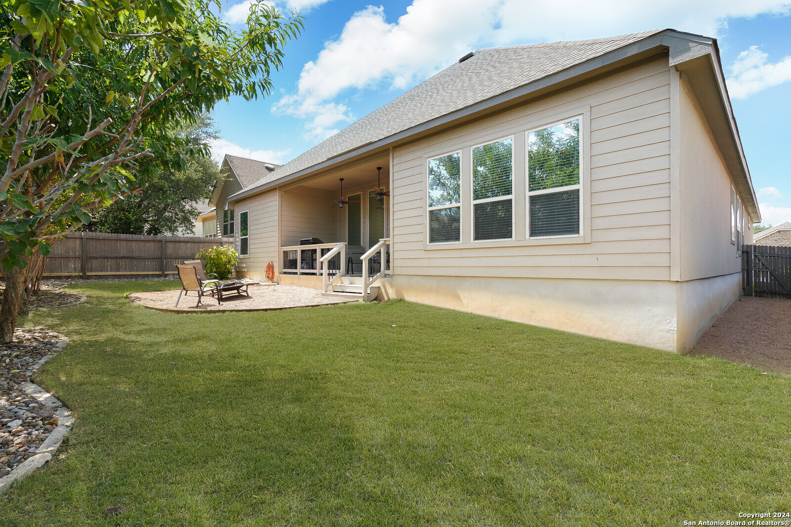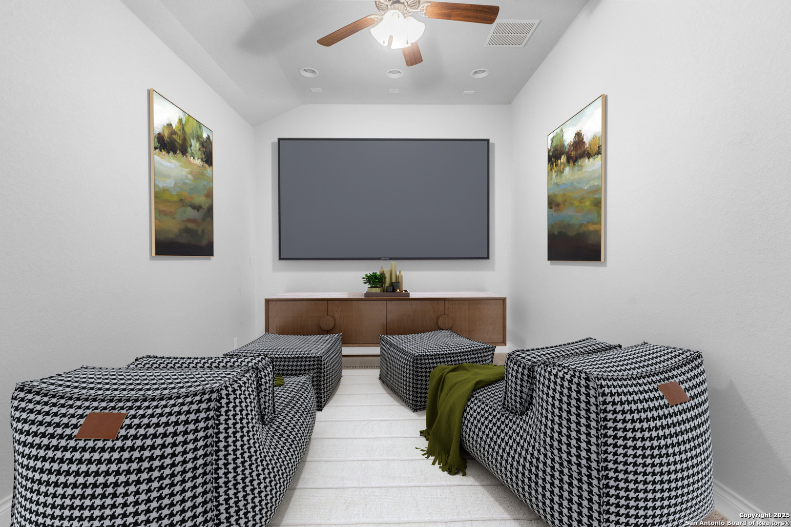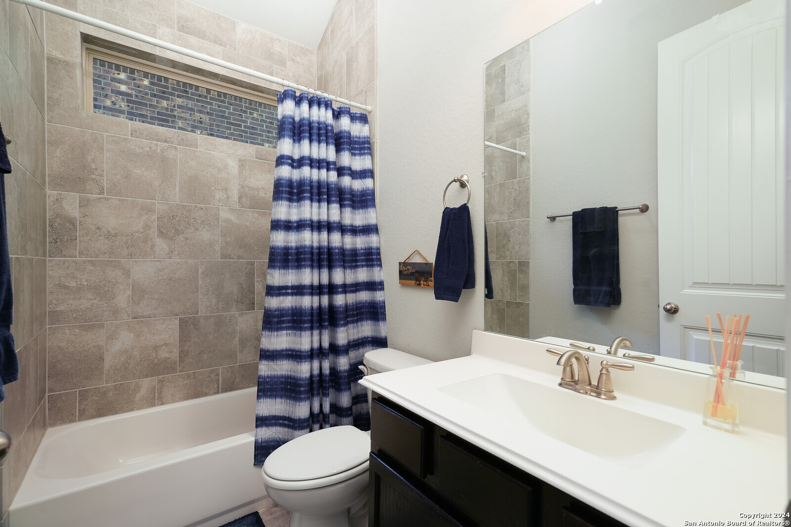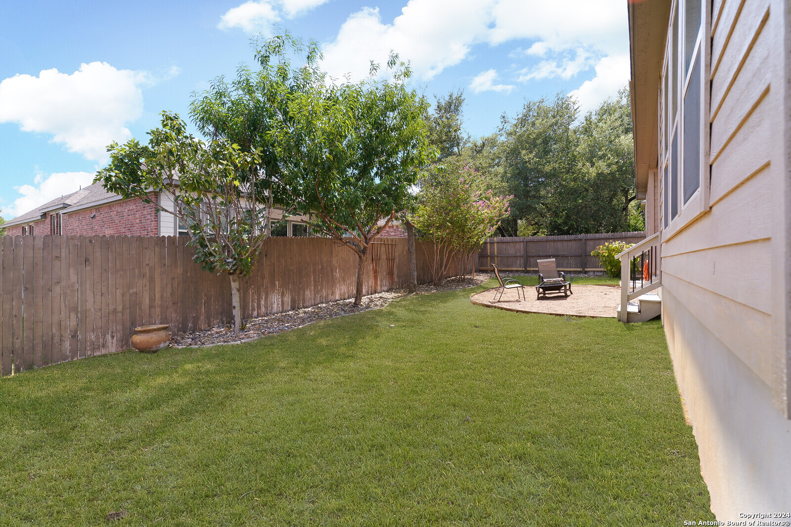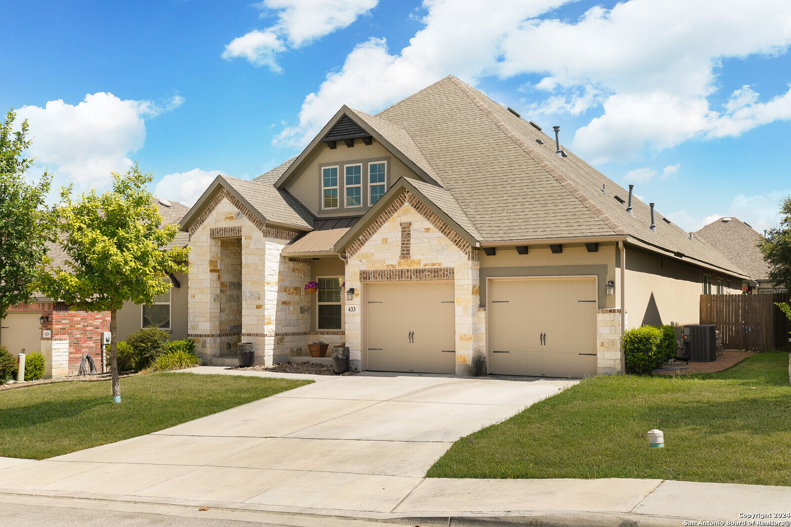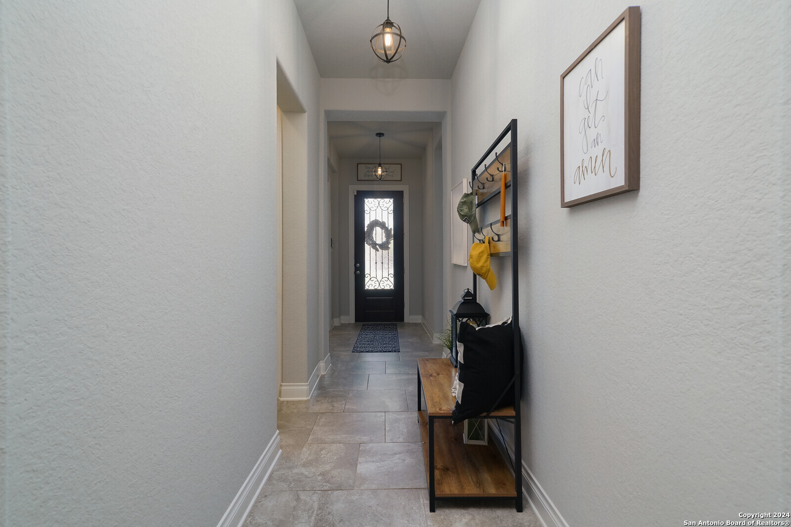433 SCENIC LULLABY, Spring Branch, TX 78070-6613
Description
Make yourself at home in this beautiful 4-bedroom, 3.5-bath Ashton Woods BLANCO Floor plan. This home offers an office, media room, AND an expansive bonus room – perfect for a game room, additional living space, or even an extra office for remote work setup. The heart of the home, the kitchen, is adorned with high-end Whirlpool and KitchenAid appliances, an extra-large granite island for meal preparation, and an oversized walk-in pantry for storage. The spacious primary bedroom and bonus room are outfitted with stunning wood flooring, providing touches of elegance and warmth. Enjoy the convenience of two water heaters and a water softener system, making everyday life more comfortable and efficient. Forget about storage worries – the attic has a professionally constructed storage area, perfect for freeing up living spaces and eliminating the need for an external storage unit. Experience the outdoors in the comfort of your backyard. A covered patio overlooks an easy-to-maintain yard. This property is an ideal home for buyers seeking a spacious living environment. It’s a home you can take pride in living in. Come and see it for yourself!
Address
Open on Google Maps- Address 433 SCENIC LULLABY, Spring Branch, TX 78070-6613
- City Spring Branch
- State/county TX
- Zip/Postal Code 78070-6613
- Area 78070-6613
- Country COMAL
Details
Updated on January 18, 2025 at 11:30 pm- Property ID: 1821437
- Price: $500,000
- Property Size: 2904 Sqft m²
- Bedrooms: 4
- Bathrooms: 4
- Year Built: 2016
- Property Type: Residential
- Property Status: ACTIVE
Additional details
- PARKING: 2 Garage
- POSSESSION: Closed
- HEATING: Central
- ROOF: Compressor
- Fireplace: Not Available
- INTERIOR: 1-Level Variable
Mortgage Calculator
- Down Payment
- Loan Amount
- Monthly Mortgage Payment
- Property Tax
- Home Insurance
- PMI
- Monthly HOA Fees
Listing Agent Details
Agent Name: Kimberly Voyles
Agent Company: Magnolia Realty


