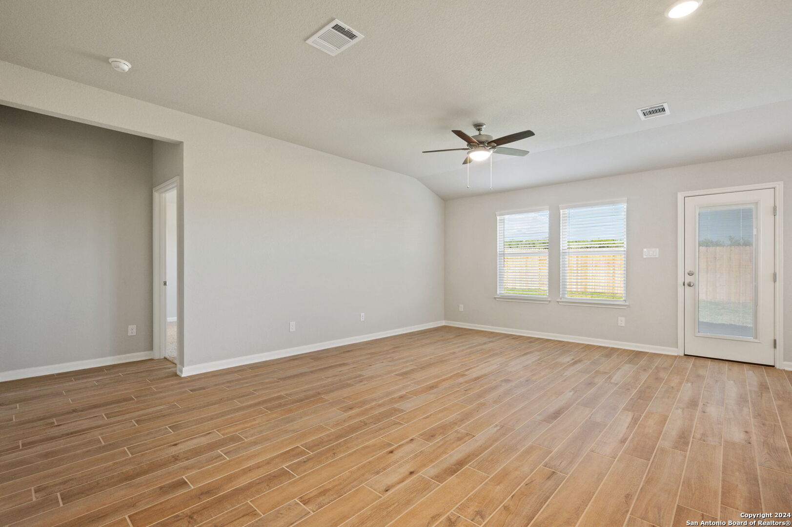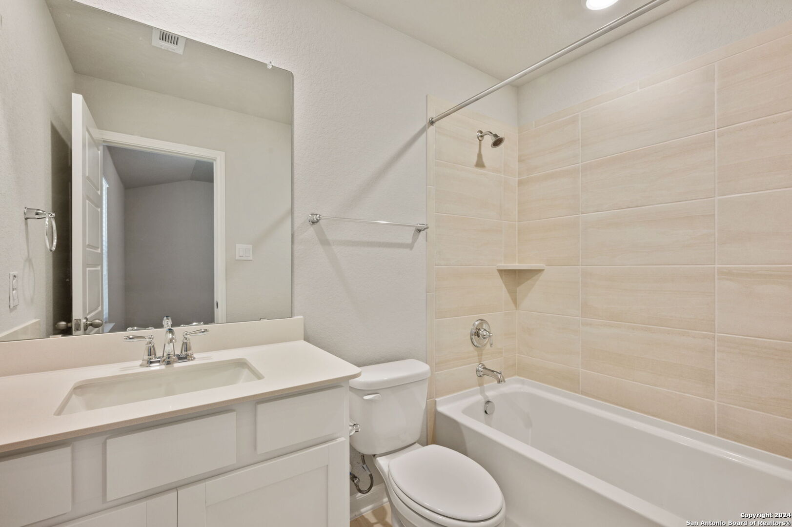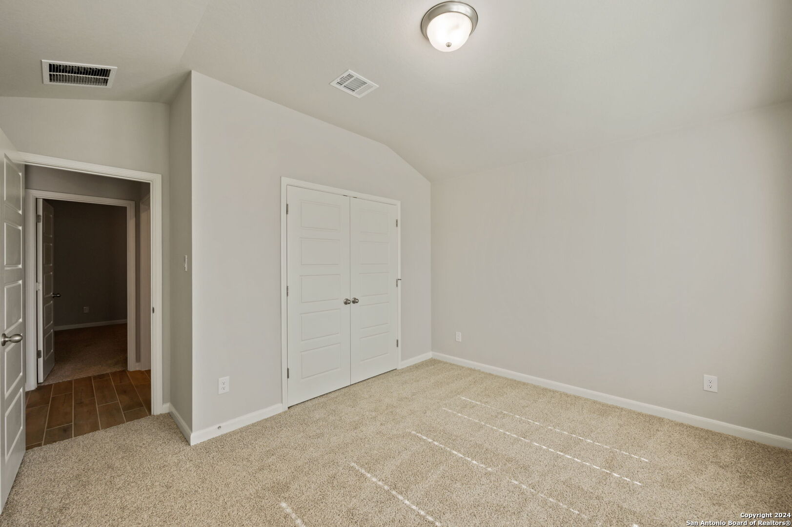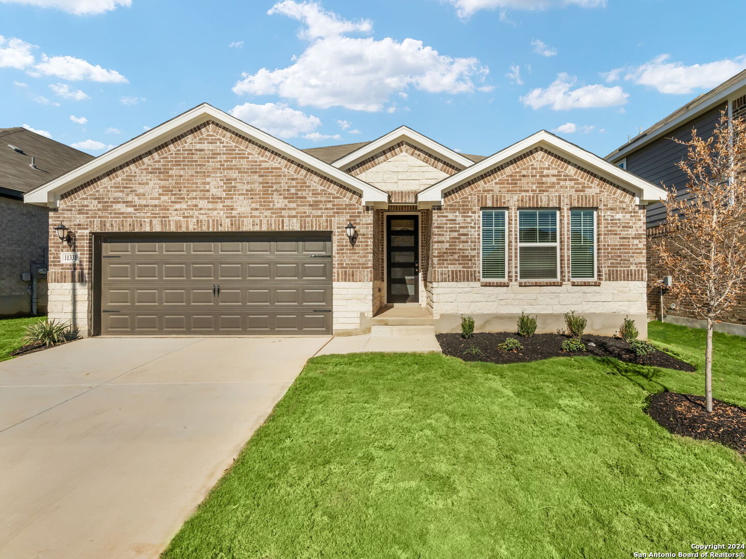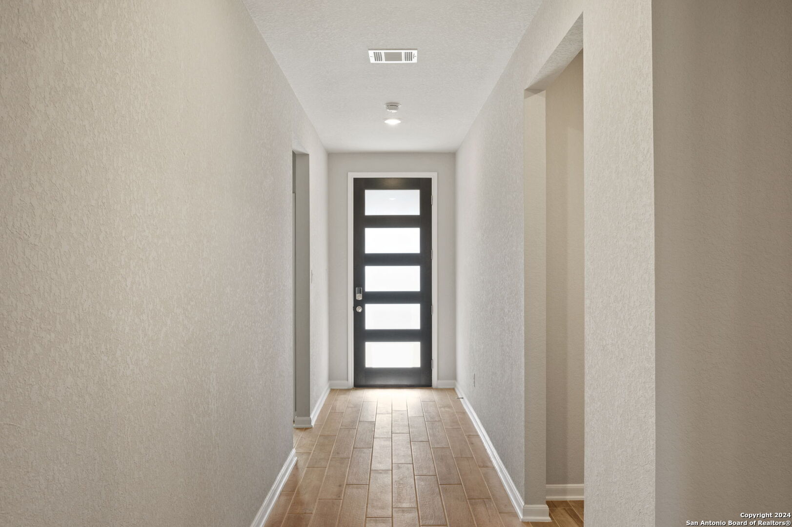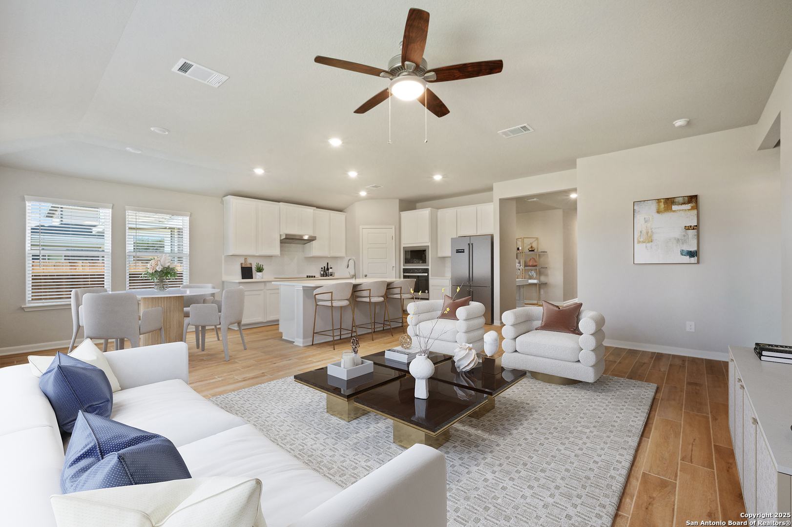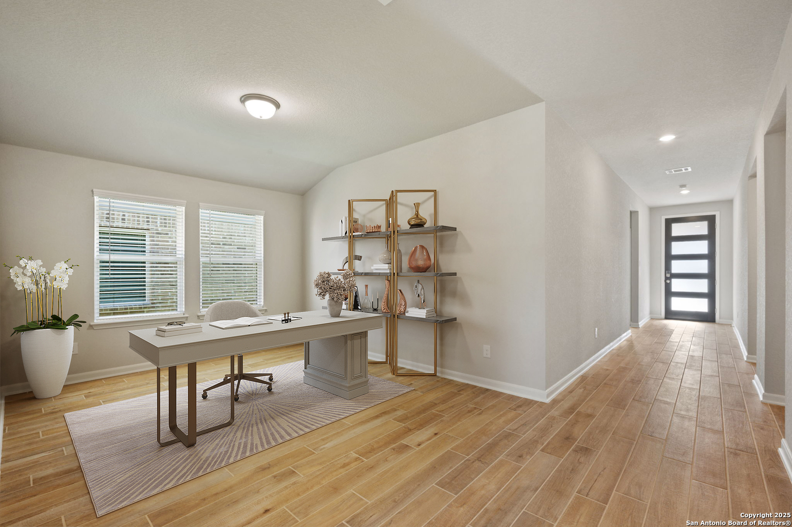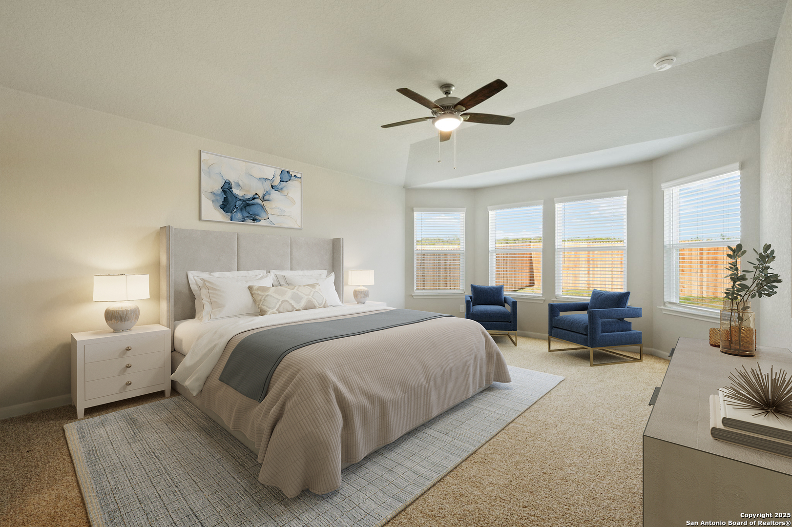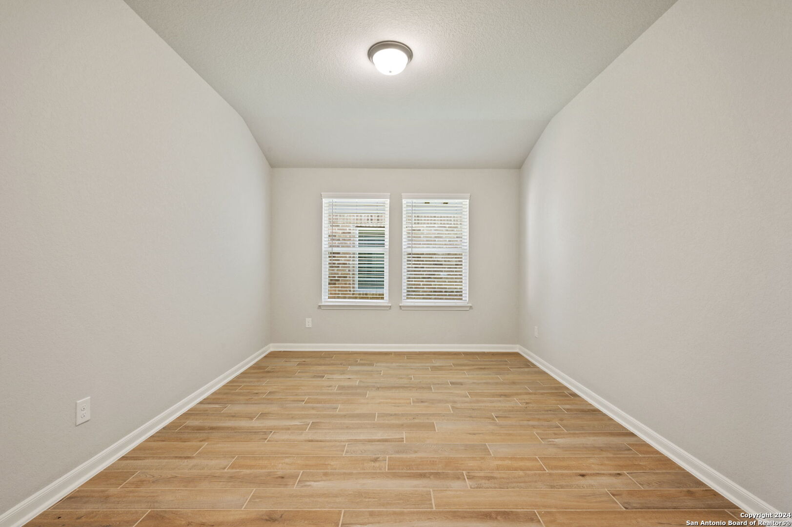Description
Welcome to 11331 Acorn Bluff, a brand-new, energy-efficient home built by Meritage Homes! Nestled in a newly developed community, quietly tucked away yet conveniently located within five minutes of Loop 1604. Refrigerator, Washer, and Dryer + expansive new home warranty is included. Meritage Homes is also offering up to $7500 towards closing costs PLUS a rate of 4.875%! Featuring the ever-popular Henderson floor plan, this home offers a streamlined layout with a kitchen island that overlooks the dining and living rooms. The spacious kitchen comes equipped with a built-in oven and stovetop, along with an island that is perfect for all your holiday entertaining! This floor plan also offers a secondary bedroom with an ensuite bath and a flex space, ideal for multi-generational living. The Sagebrooke amenity center features a pool and playground, and is only a short walk away! This home is located within NISD, a short commute to downtown Helotes, which hosts several events year-round and is just minutes away from shopping, dining, and entertainment options. Meritage Homes builds each home with innovative, energy-efficient features designed to help you enjoy more savings, better health, real comfort, and peace of mind. Schedule your private showing and make this home yours today!
Address
Open on Google Maps- Address 11331 Acorn Bluff, San Antonio, TX 78254
- City San Antonio
- State/county TX
- Zip/Postal Code 78254
- Area 78254
- Country BEXAR
Details
Updated on February 2, 2025 at 9:31 am- Property ID: 1821638
- Price: $436,990
- Property Size: 2268 Sqft m²
- Bedrooms: 4
- Bathrooms: 3
- Year Built: 2024
- Property Type: Residential
- Property Status: ACTIVE
Additional details
- PARKING: 2 Garage
- POSSESSION: Closed
- HEATING: Central
- ROOF: Compressor
- Fireplace: Not Available
- EXTERIOR: Paved Slab, Cove Pat, PVC Fence, Sprinkler System, Double Pane
- INTERIOR: 1-Level Variable, Lined Closet, Island Kitchen, Utilities, Open, Cable, Internal, Laundry Room, Telephone
Mortgage Calculator
- Down Payment
- Loan Amount
- Monthly Mortgage Payment
- Property Tax
- Home Insurance
- PMI
- Monthly HOA Fees
Listing Agent Details
Agent Name: Kristy Dakin
Agent Company: Dream Key Realty LLC



