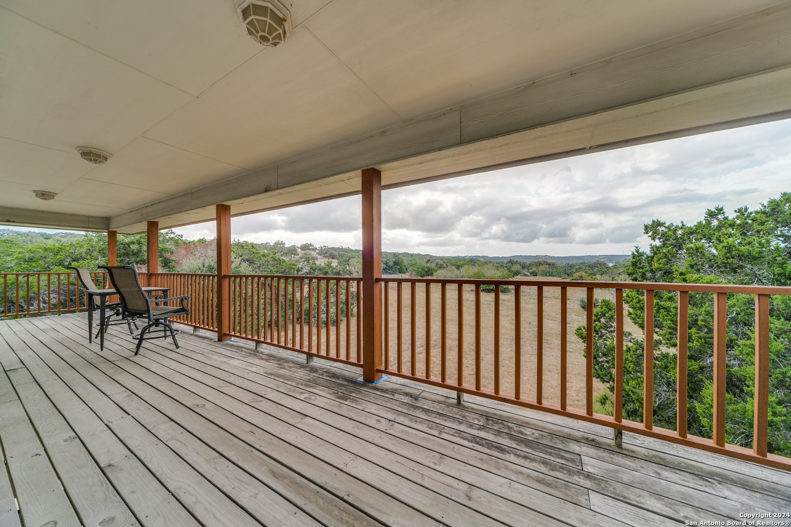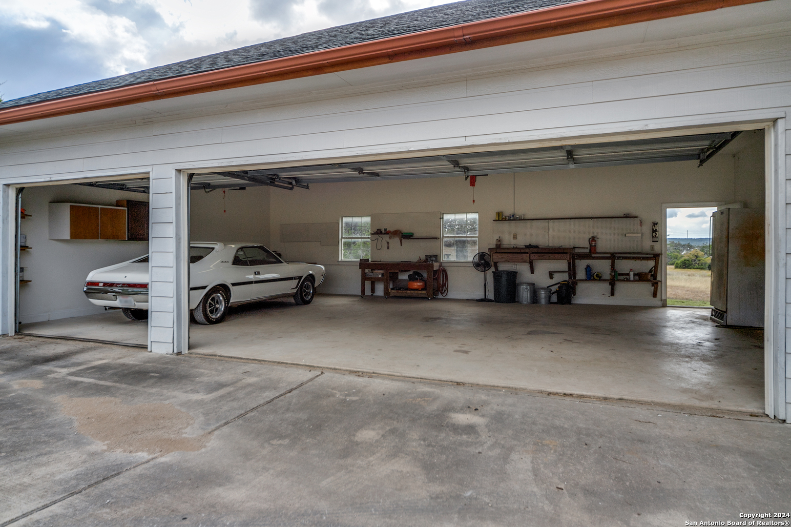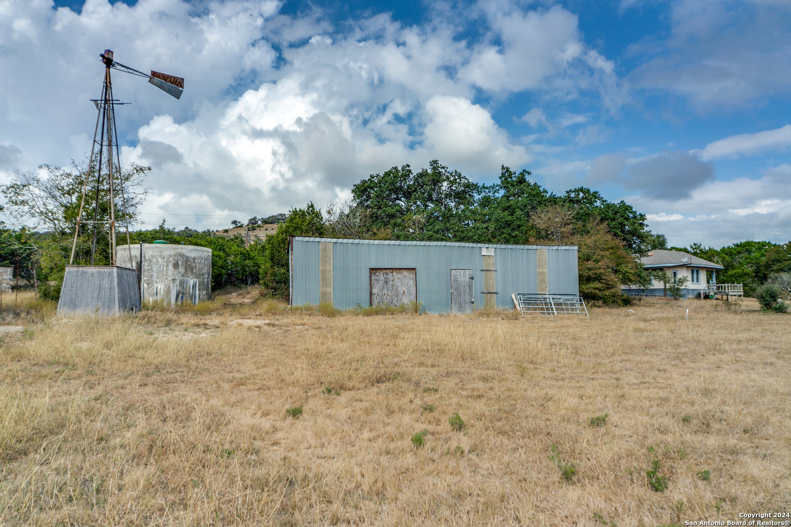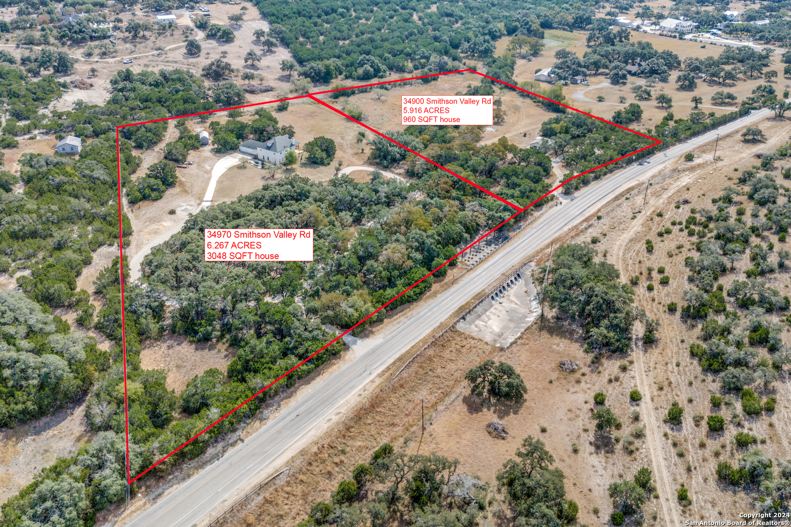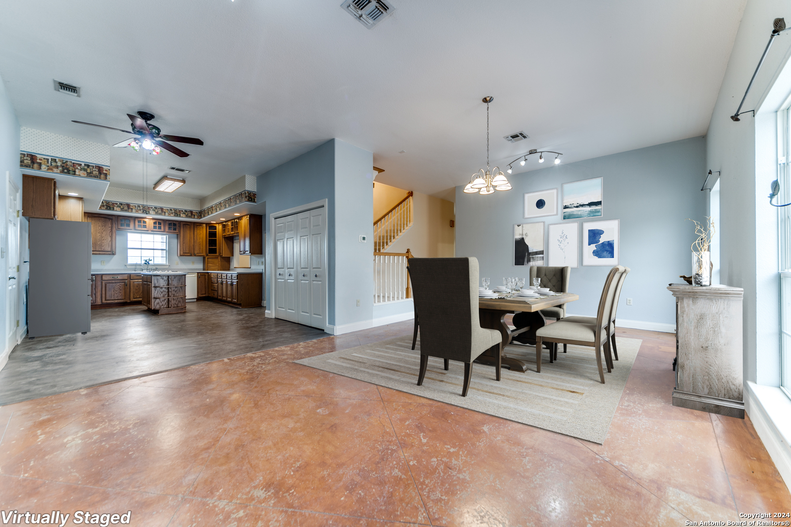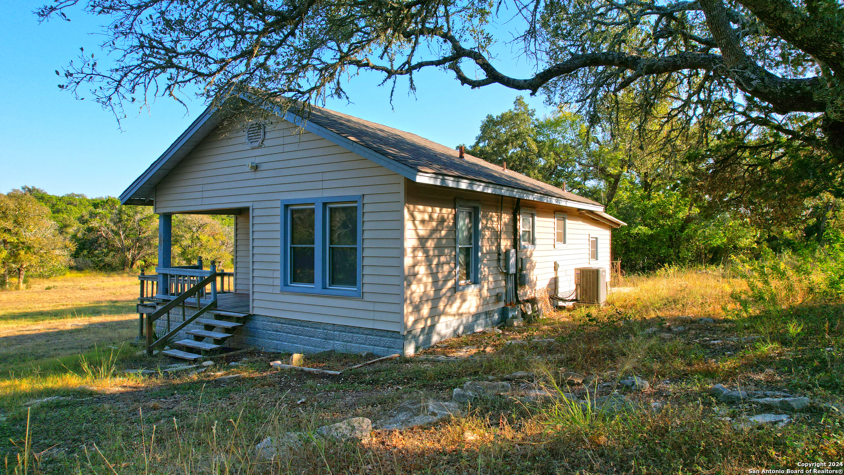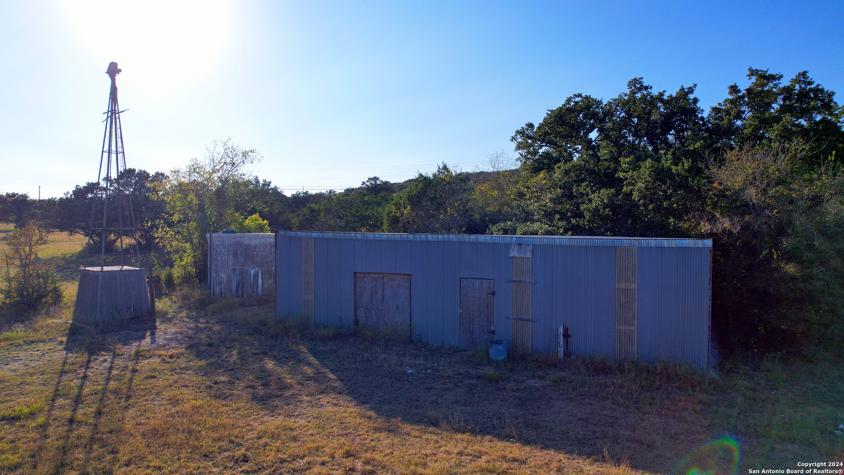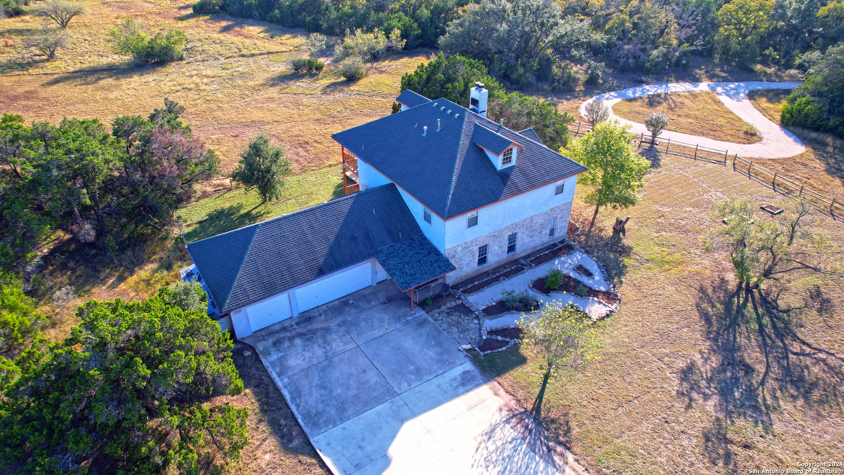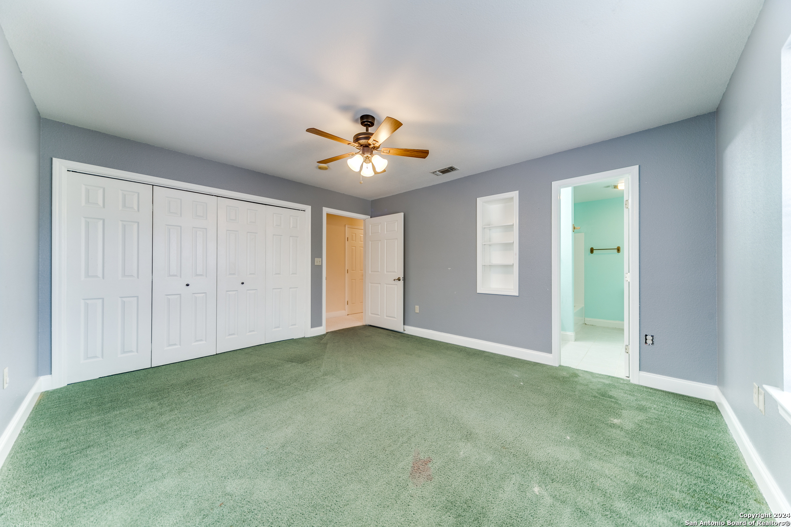34970 AND 34900 SMITHSON VALLEY RD, Bulverde, TX 78163-2898
Description
Seller is negotiable! Here’s a unique gem: 2 homes on 2 adjacent 6 acre lots just outside Bulverde city limits, with minimal restrictions and no HOA! The main home boasts 3042 sqft, oversized 3 car garage, formal office and numerous spaces for living and/or dining. All bedrooms have their own en suite bathrooms, with a 4th bathroom downstairs for guests. The sprawling master bedroom features a fireplace, private balcony with an amazing view, cedar-lined closet, and a well appointed bathroom. There is a large landing at the top of the stairs that makes a great work/play space. The second home would make a great AirBNB or guesthouse! It was built in 1920 and was relocated to its current location later. It has 960 sqft, 2 beds, 1 bathroom with tub/shower combo, kitchen, laundry/utility, and a bonus room. The homes share a well with a huge storage tank as their water source. Outdoors, you’ll find some unique rock features, multiple outbuildings, plenty of beautiful views, and a rainwater collection system attached to the gutters. Call today to schedule your showing! Water heater was recently replaced, and the whole house plumbing was recently converted to PEX. Comal ISD schools (Smithson Valley HS)
Address
Open on Google Maps- Address 34970 AND 34900 SMITHSON VALLEY RD, Bulverde, TX 78163-2898
- City Bulverde
- State/county TX
- Zip/Postal Code 78163-2898
- Area 78163-2898
- Country COMAL
Details
Updated on January 15, 2025 at 7:30 pm- Property ID: 1821974
- Price: $1,400,000
- Property Size: 3042 Sqft m²
- Bedrooms: 3
- Bathrooms: 4
- Year Built: 2002
- Property Type: Residential
- Property Status: ACTIVE
Additional details
- PARKING: 3 Garage, Attic, Side, Oversized
- POSSESSION: Closed
- HEATING: Central, 2 Units
- ROOF: Compressor
- Fireplace: Two, Living Room, Mast Bed
- EXTERIOR: Cove Pat, Deck, Double Pane, Gutters, Trees, Additional Dwelling, Workshop
- INTERIOR: 2-Level Variable, Lined Closet, Eat-In, 2nd Floor, Island Kitchen, Study Room, Utilities, High Ceiling, Internal, Lower Laundry, Laundry Room, Walk-In Closet, Attic Pull Stairs
Mortgage Calculator
- Down Payment
- Loan Amount
- Monthly Mortgage Payment
- Property Tax
- Home Insurance
- PMI
- Monthly HOA Fees
Listing Agent Details
Agent Name: Trey Hancock
Agent Company: Reliance Residential Realty -


