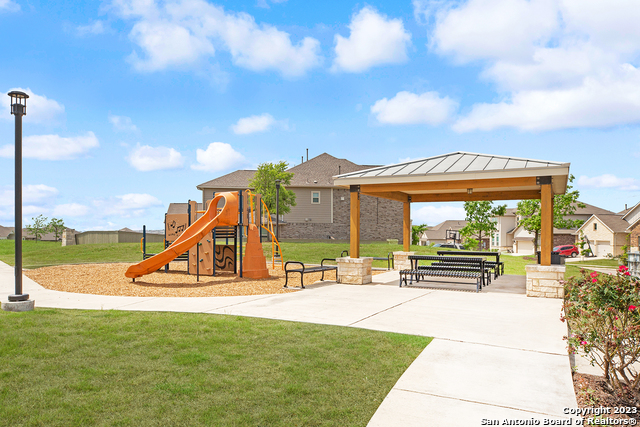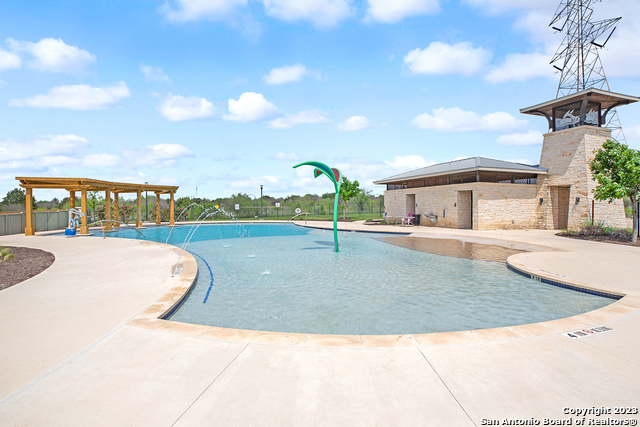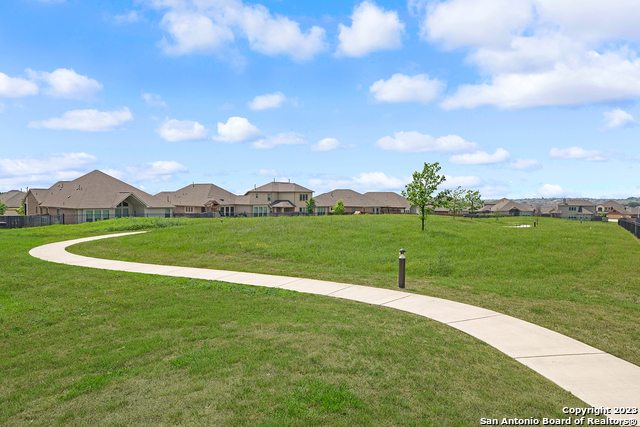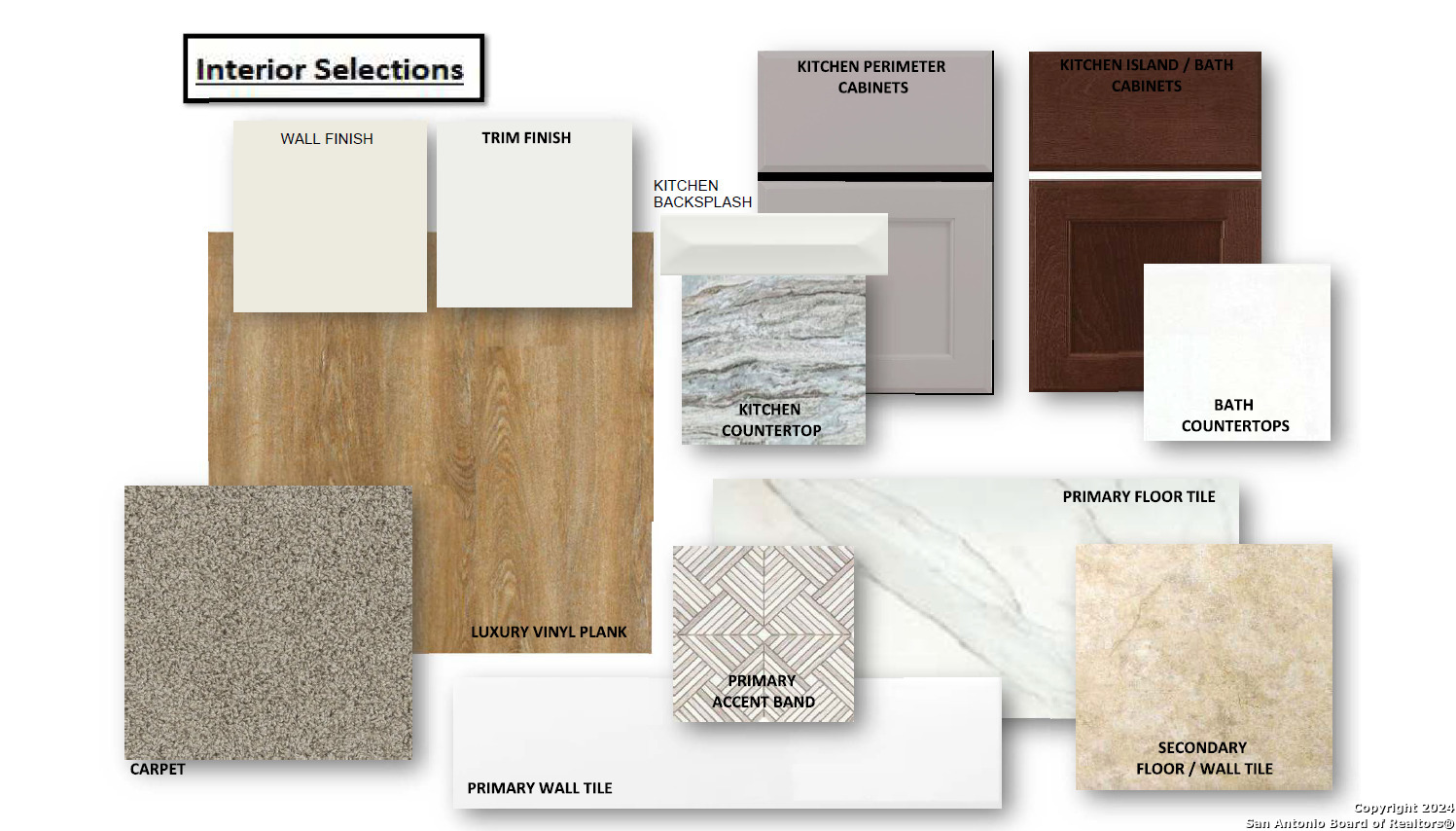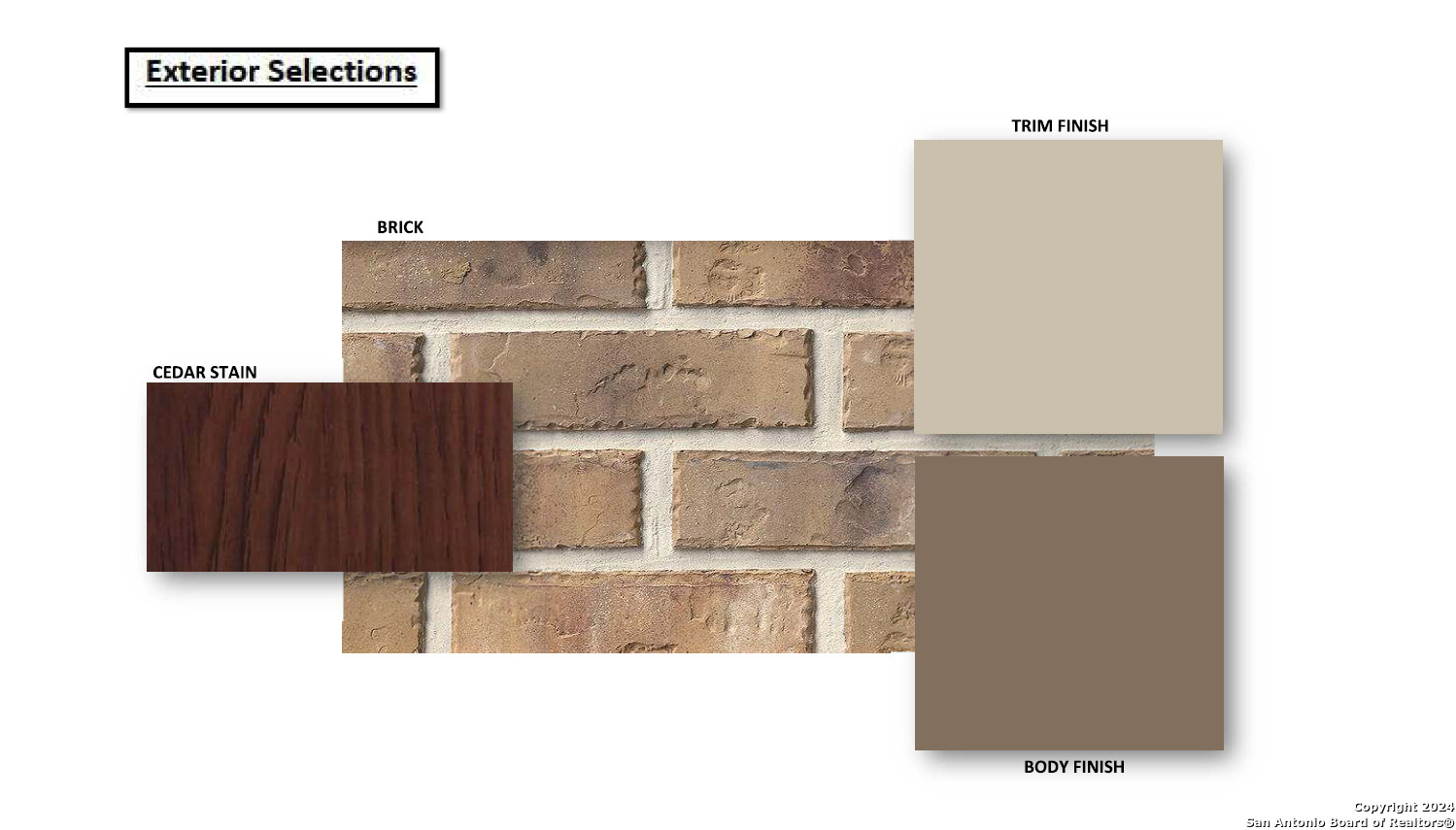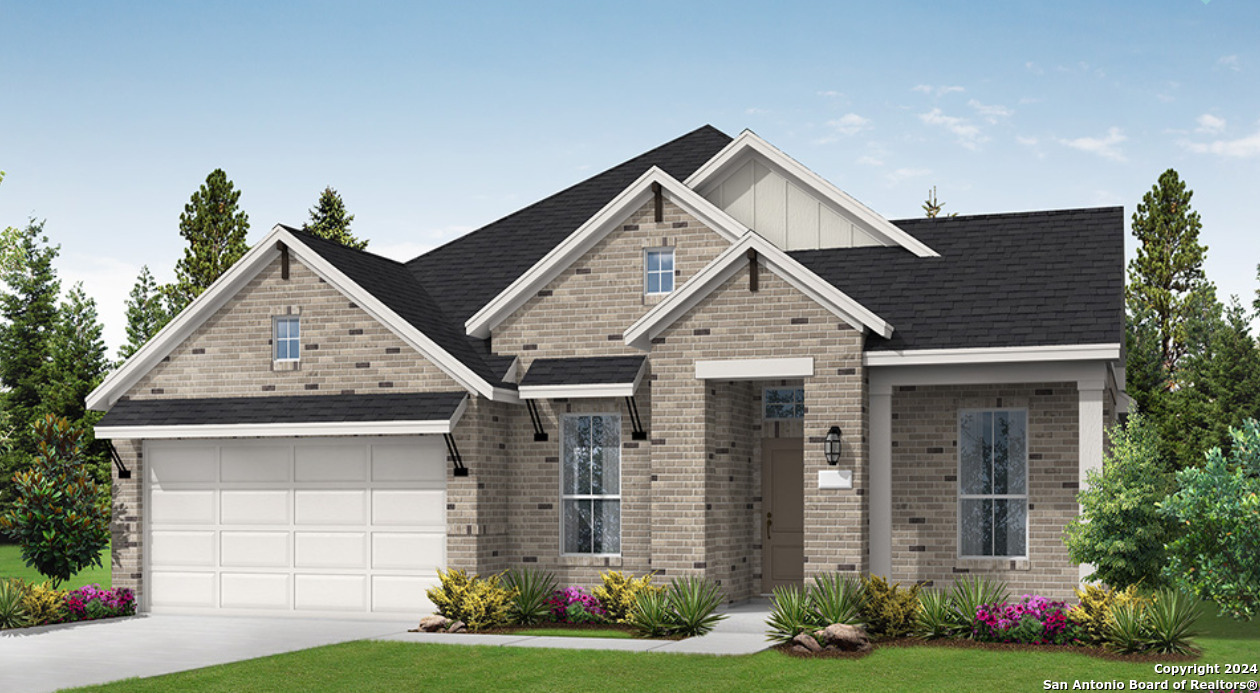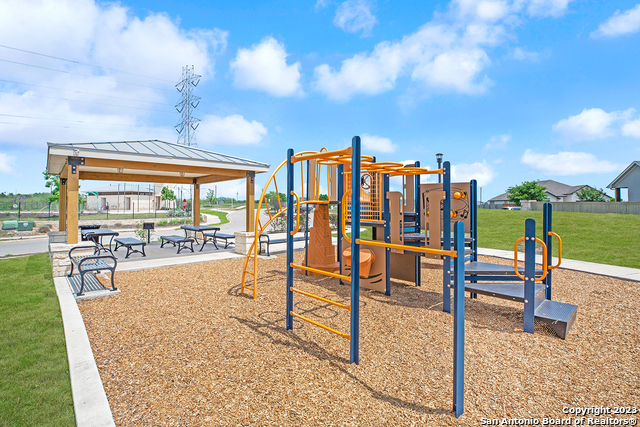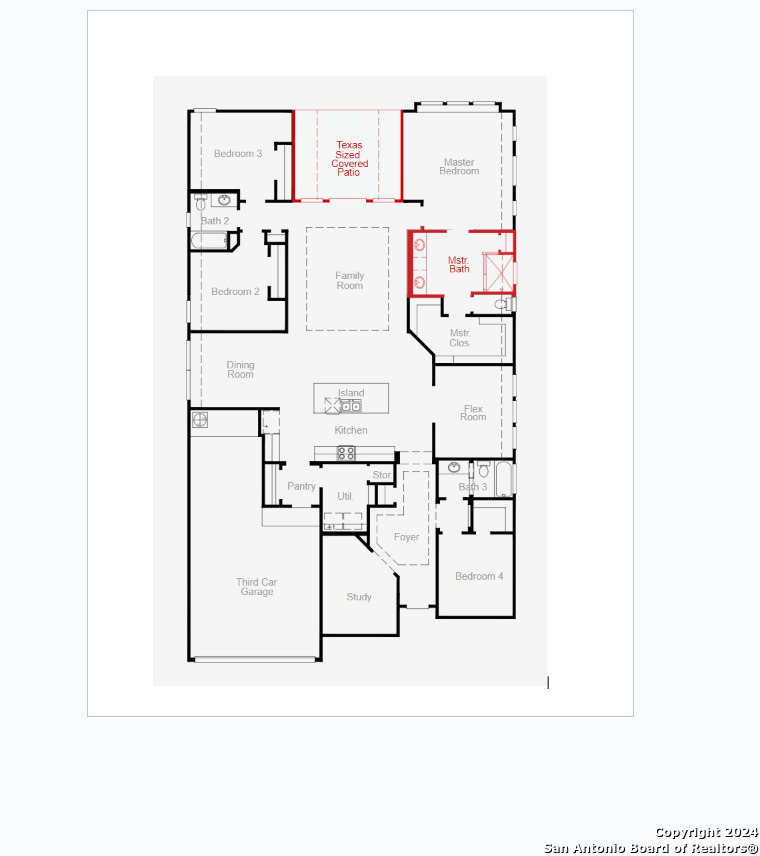Description
This beautifully designed single-story home by Coventry Homes features the popular Foxbrook floorplan, perfect for comfortable living and entertaining. The Calvert model offers 4 bedrooms, 3 bathrooms, an office, and a versatile flex room off the kitchen. A 3-car tandem garage provides extra storage or space for an oversized vehicle. Natural light enhances the open layout, accentuated by 8-foot interior doors throughout. A guest bedroom and bathroom are thoughtfully placed apart from the main living areas, offering privacy. The welcoming foyer, with its wide entrance and 11-foot tray ceilings, sets a grand tone for the home. Near the entry is a convenient office with double French doors, ideal for working from home. The chef-inspired kitchen features ample storage, and a large eat-in island, and flows seamlessly into the family room for effortless entertaining. The dining room remains connected yet slightly tucked away for added coziness. The adjacent flex room offers endless possibilities, such as a sitting area, playroom, or second office. The spacious primary suite, located at the back corner of the home, includes a window seat and room for a sitting area. The luxurious ensuite bath features a double vanity, an oversized tiled shower, and a large walk-in closet. Enjoy outdoor living on the front or back porch, or explore the community’s walking trails that connect to neighboring areas. This home is ready to welcome its next family.
Address
Open on Google Maps- Address 412 Field Fox, Cibolo, TX 78108
- City Cibolo
- State/county TX
- Zip/Postal Code 78108
- Area 78108
- Country GUADALUPE
Details
Updated on March 26, 2025 at 7:30 pm- Property ID: 1822438
- Price: $507,390
- Property Size: 2519 Sqft m²
- Bedrooms: 4
- Bathrooms: 3
- Year Built: 2024
- Property Type: Residential
- Property Status: Pending
Additional details
- PARKING: 3 Garage, Attic, Tandem
- POSSESSION: Closed
- HEATING: Central
- ROOF: HVAC
- Fireplace: Not Available
- EXTERIOR: Paved Slab, Cove Pat, PVC Fence, Sprinkler System, Double Pane, Gutters
- INTERIOR: 1-Level Variable, Spinning, Eat-In, 2nd Floor, Island Kitchen, Study Room, Utilities, 1st Floor, High Ceiling, Open, Padded Down, All Beds Downstairs, Laundry Main, Lower Laundry, Laundry Room, Walk-In Closet, Attic Partially Floored, Attic Pull Stairs, Atic Roof Deck
Features
- 1 Living Area
- 1st Floor Laundry
- 3-garage
- All Bedrooms Down
- Covered Patio
- Double Pane Windows
- Eat-in Kitchen
- Fireplace
- Gutters
- High Ceilings
- Island Kitchen
- Laundry Room
- Lower Level Laundry
- Main Laundry Room
- Open Floor Plan
- Patio Slab
- Private Front Yard
- School Districts
- Split Dining
- Sprinkler System
- Study Room
- Utility Room
- Walk-in Closet
Mortgage Calculator
- Down Payment
- Loan Amount
- Monthly Mortgage Payment
- Property Tax
- Home Insurance
- PMI
- Monthly HOA Fees
Listing Agent Details
Agent Name: Dayton Schrader
Agent Company: eXp Realty











