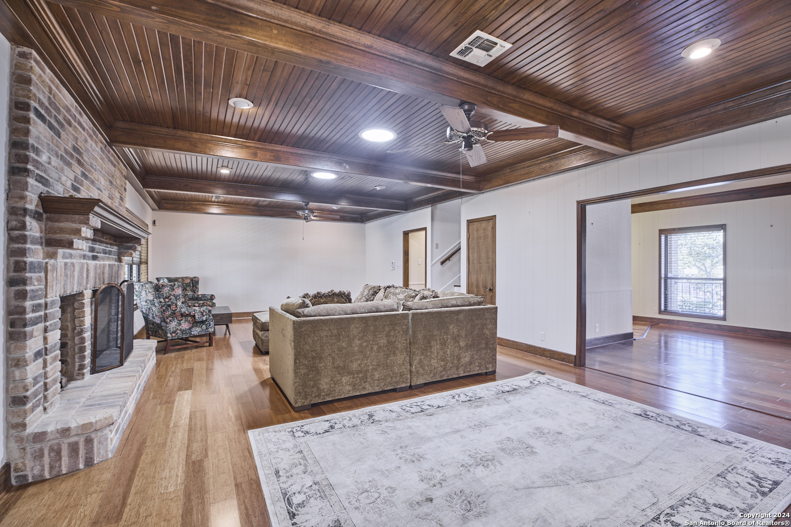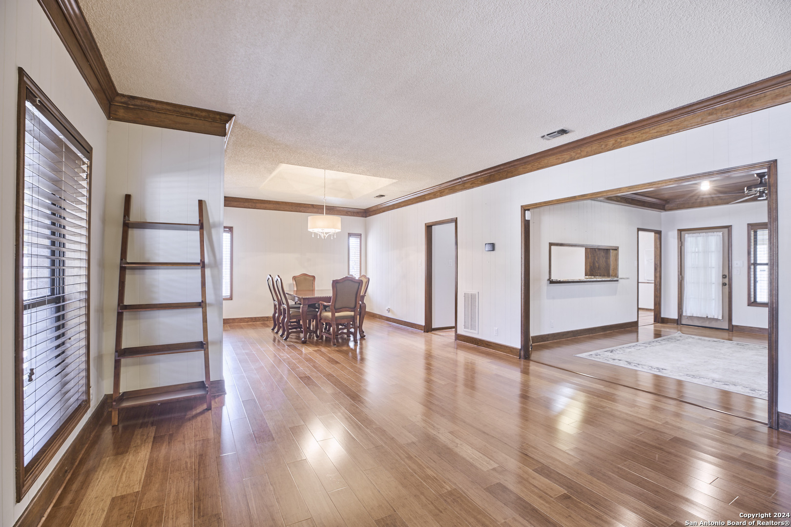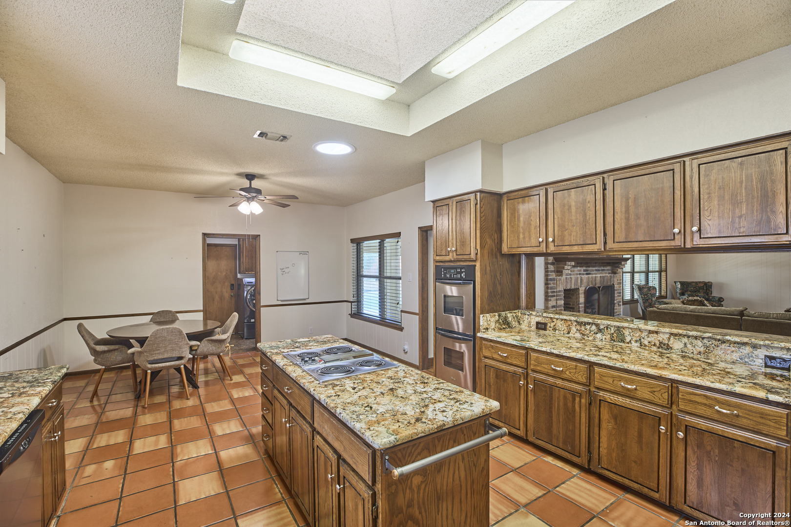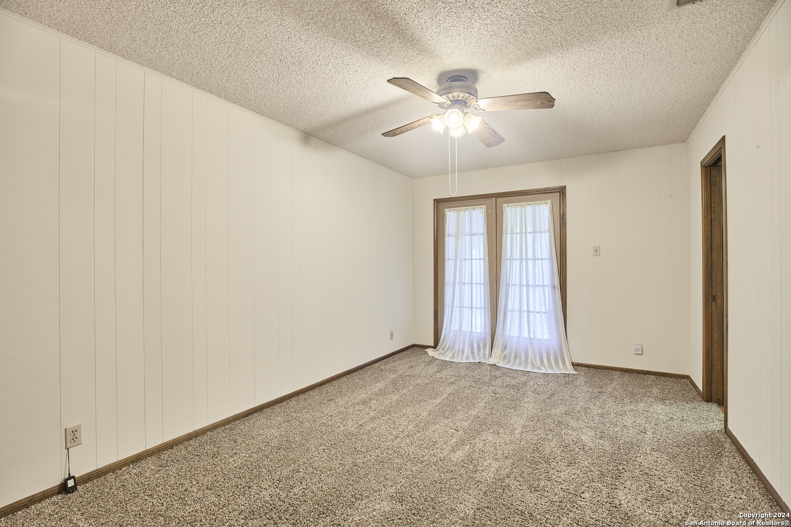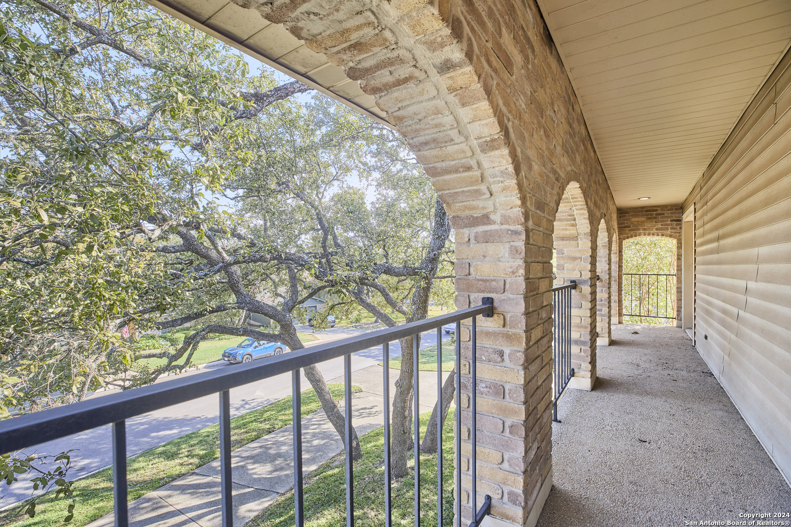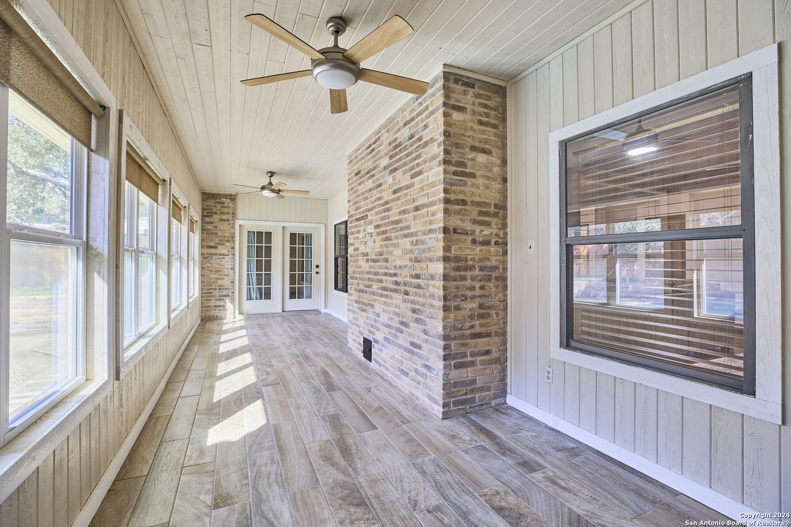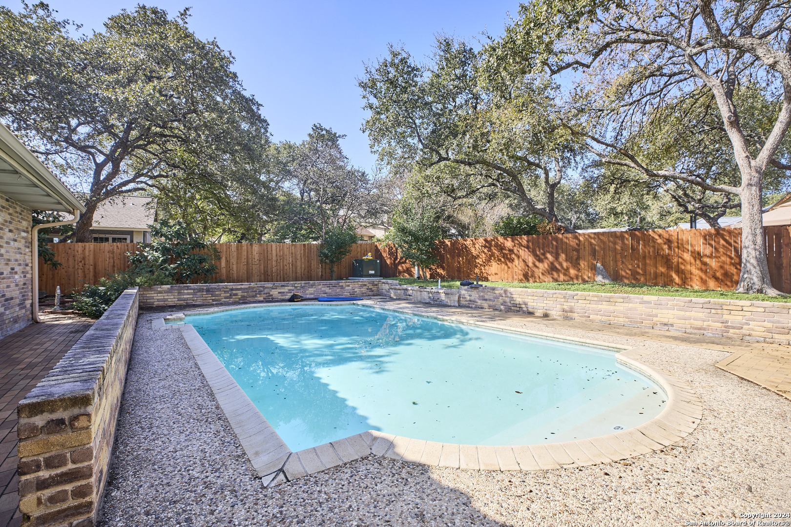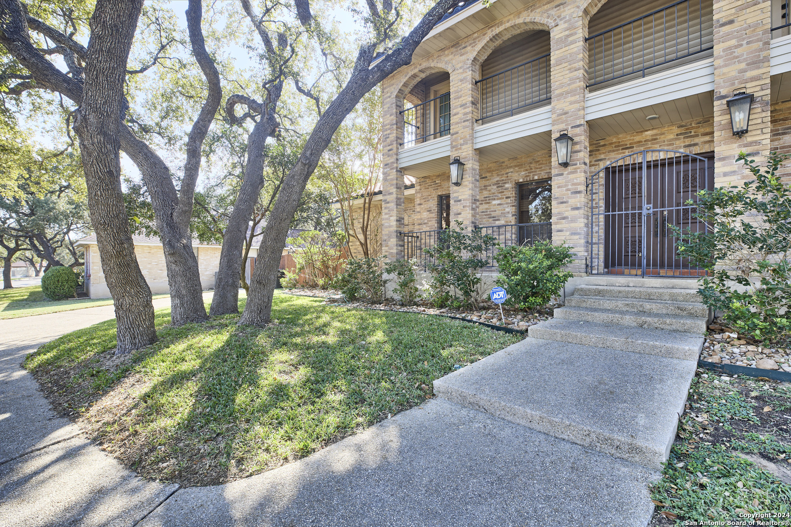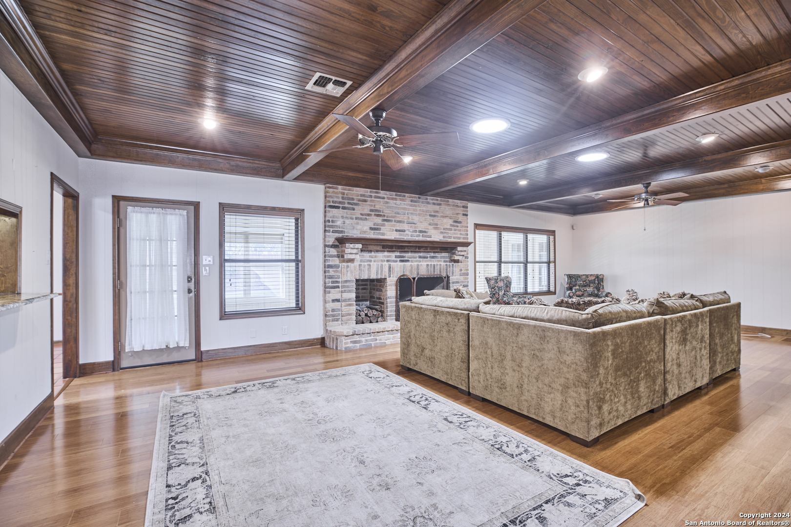Description
Welcome to 1610 New Bond Street, an exceptional residence where luxury and modern elegance meet. This stunning home offers an expansive layout with every detail designed for both comfort and sophistication. The highlight of this residence is the private, beautifully designed pool, perfect for relaxing in style or entertaining guests. Centrally-located in North Castle Hills, this house has timeless architecture with contemporary amenities. The open-concept living spaces are filled with natural light, featuring high ceilings and designer finishes throughout. A gourmet kitchen, with tons of counters and cabinets. It is appointed with a granite-covered island for easy food preparation. Breakfast room and dining room great for entertaining. Retreat to the family room and enjoy the fireplace on a cool day. If it’s a nice, sunny day head out to the backyard and take a quiet swim. The pool is even heated! Retreat to the enclosed sunroom and read a good book or enjoy your afternoon tea. Primary bedroom with en-suite and a cozy fireplace for those cold evenings. The outdoor oasis is a true escape, centered around the sparkling pool. This space is ideal for everything from morning swims to evening gatherings under the stars. Experience the perfect combination of privacy, luxury, and convenience.
Address
Open on Google Maps- Address 1610 NEW BOND ST, San Antonio, TX 78231-2415
- City San Antonio
- State/county TX
- Zip/Postal Code 78231-2415
- Area 78231-2415
- Country BEXAR
Details
Updated on January 19, 2025 at 9:31 am- Property ID: 1823317
- Price: $615,000
- Property Size: 3083 Sqft m²
- Bedrooms: 3
- Bathrooms: 3
- Year Built: 1979
- Property Type: Residential
- Property Status: ACTIVE
Additional details
- PARKING: 3 Garage, Attic, Side
- POSSESSION: Closed
- HEATING: Central
- ROOF: Tile
- Fireplace: Family Room, Mast Bed
- EXTERIOR: Paved Slab, PVC Fence, Sprinkler System
- INTERIOR: 2-Level Variable, Lined Closet, Eat-In, 2nd Floor, Island Kitchen
Mortgage Calculator
- Down Payment
- Loan Amount
- Monthly Mortgage Payment
- Property Tax
- Home Insurance
- PMI
- Monthly HOA Fees
Listing Agent Details
Agent Name: Douglas Curtis
Agent Company: Keller Williams Heritage





