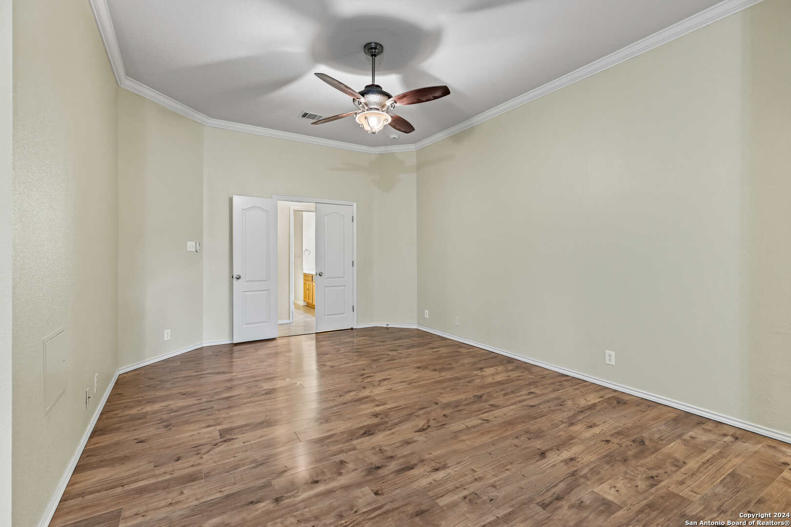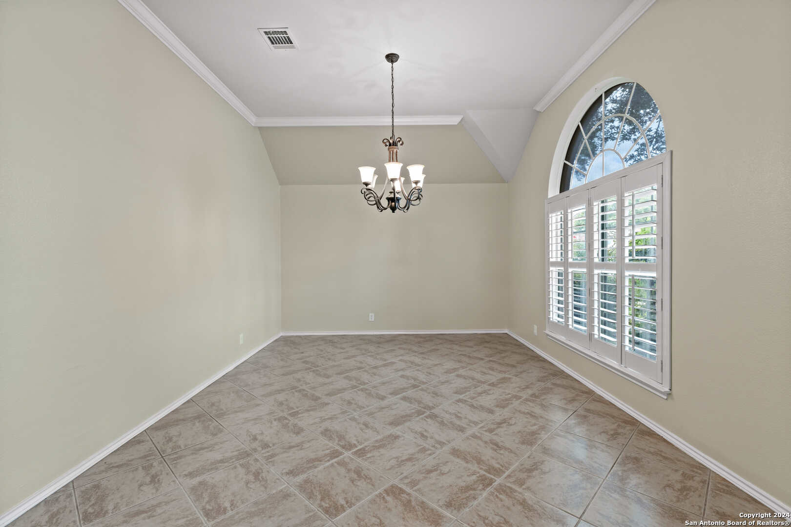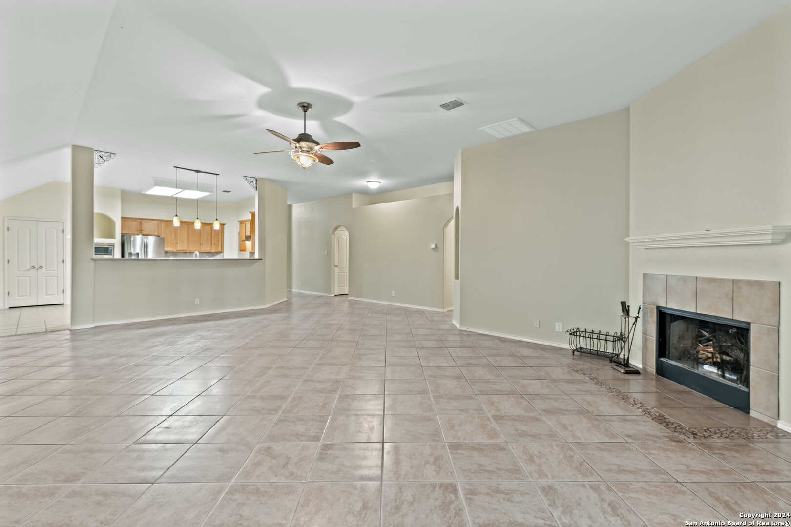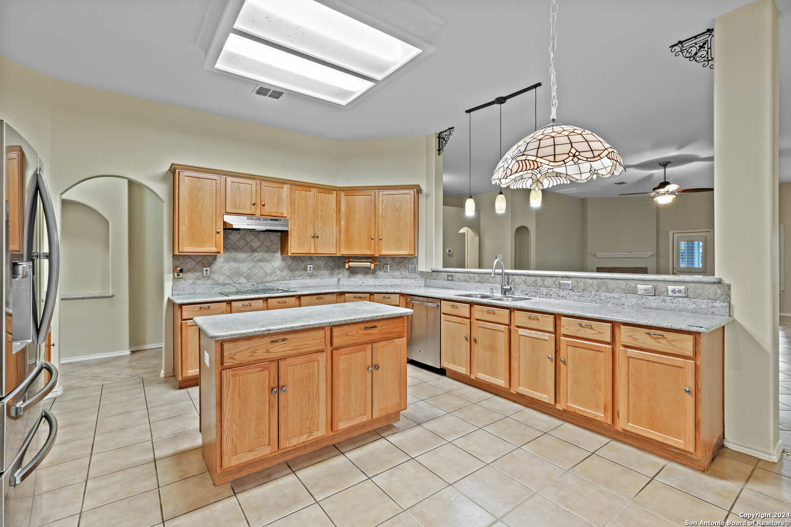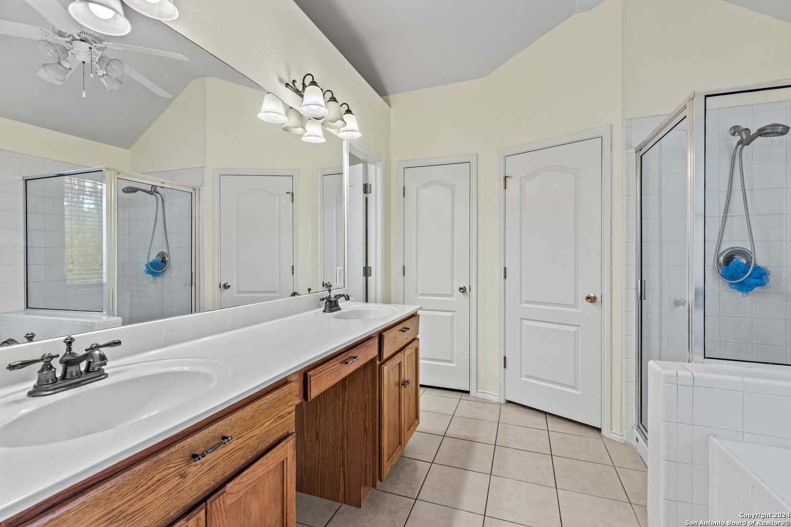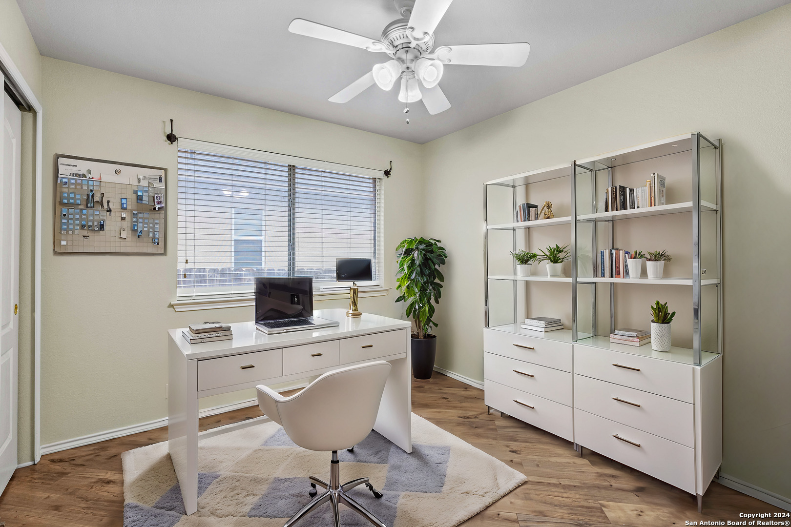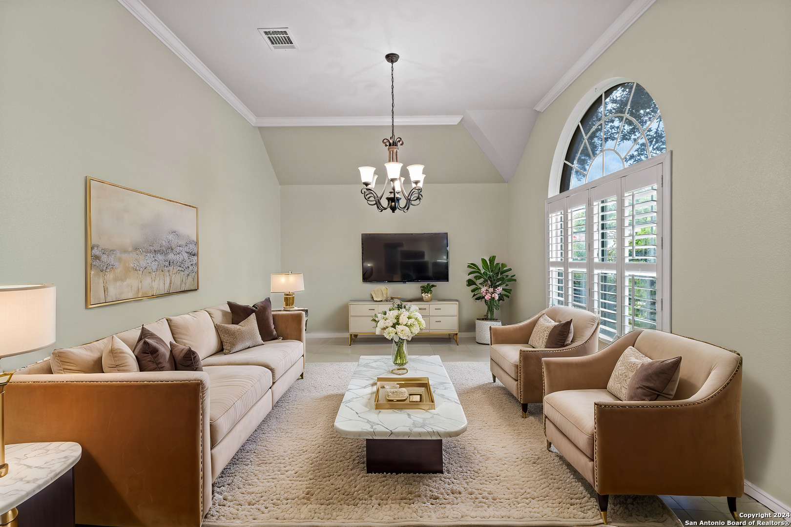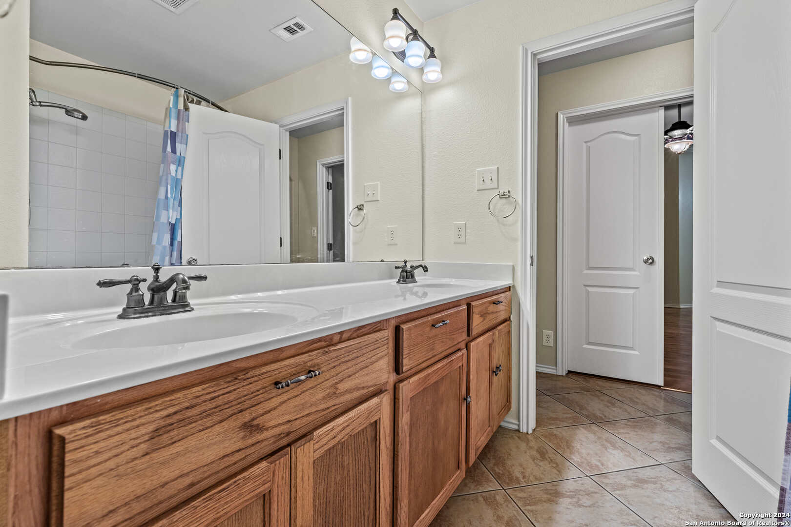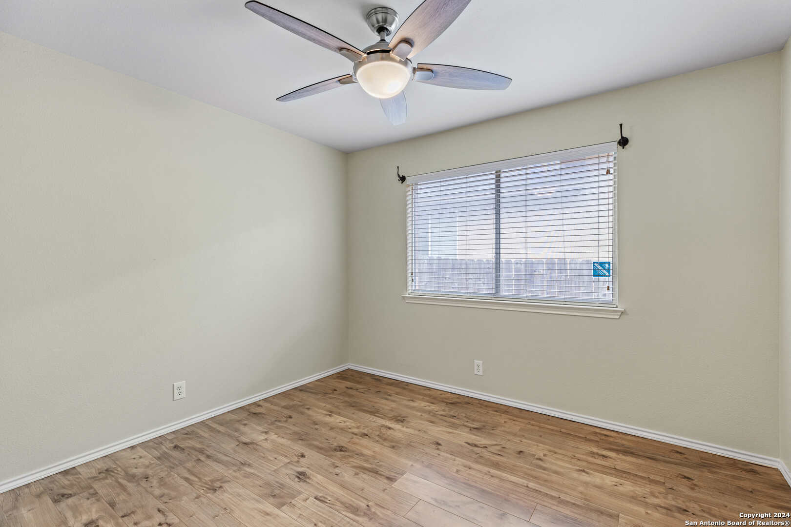Description
Welcome to 2714 Trinity Ridge, a spacious and beautifully designed residence in the sought-after community of Trinity Ridge. This impressive home perfectly blends modern elegance with comfortable living. Four bedrooms, two Bathrooms: The generously sized bedrooms have large windows for natural light and ample closet space. The primary suite is a true retreat with a spa-like ensuite and walk-in closet. Open-Concept Living Spaces: The open floor plan connects the living, dining, and kitchen areas, perfect for entertaining or cozy nights. Gourmet Kitchen: Equipped with granite countertops, stainless steel appliances, a large island, and plenty of storage – a dream for any chef! Outdoor Oasis: Step outside to a private backyard featuring a spacious patio, mature trees, and landscaping – perfect for relaxation or outdoor gatherings. Convenient Location: It is in a vibrant neighborhood close to top-rated schools, shopping centers, restaurants, and outdoor recreation areas. Easy access to major highways makes commuting a breeze. This is an Estate sale. Sold “As is”
Address
Open on Google Maps- Address 2714 TRINITY RDG, San Antonio, TX 78261-2425
- City San Antonio
- State/county TX
- Zip/Postal Code 78261-2425
- Area 78261-2425
- Country BEXAR
Details
Updated on February 25, 2025 at 1:30 am- Property ID: 1823530
- Price: $398,903
- Property Size: 2490 Sqft m²
- Bedrooms: 4
- Bathrooms: 2
- Year Built: 2005
- Property Type: Residential
- Property Status: Pending
Additional details
- PARKING: 2 Garage, Attic
- POSSESSION: Closed
- HEATING: Central
- ROOF: Compressor
- Fireplace: Not Available
- EXTERIOR: Cove Pat, PVC Fence, Double Pane, Trees
- INTERIOR: 1-Level Variable, Spinning, Eat-In, 2nd Floor, Island Kitchen, Utilities, High Ceiling, Open, Cable, Laundry Room, Walk-In Closet
Mortgage Calculator
- Down Payment
- Loan Amount
- Monthly Mortgage Payment
- Property Tax
- Home Insurance
- PMI
- Monthly HOA Fees
Listing Agent Details
Agent Name: Frank Bailey
Agent Company: Keller Williams Heritage





