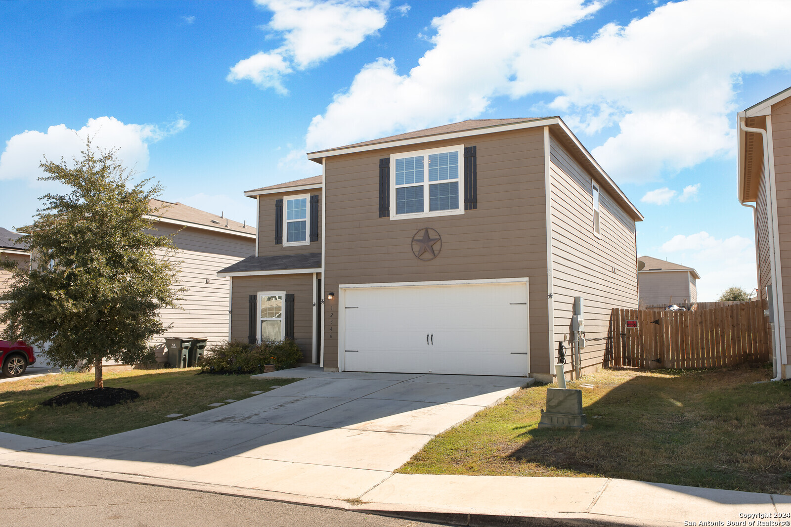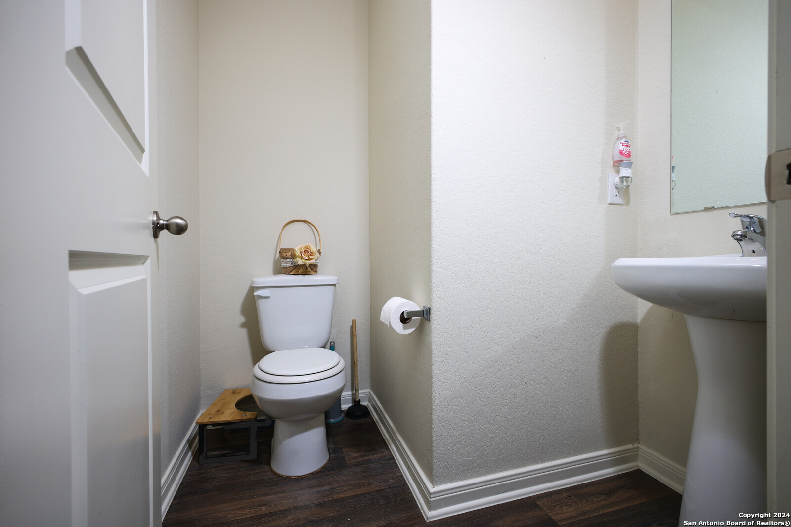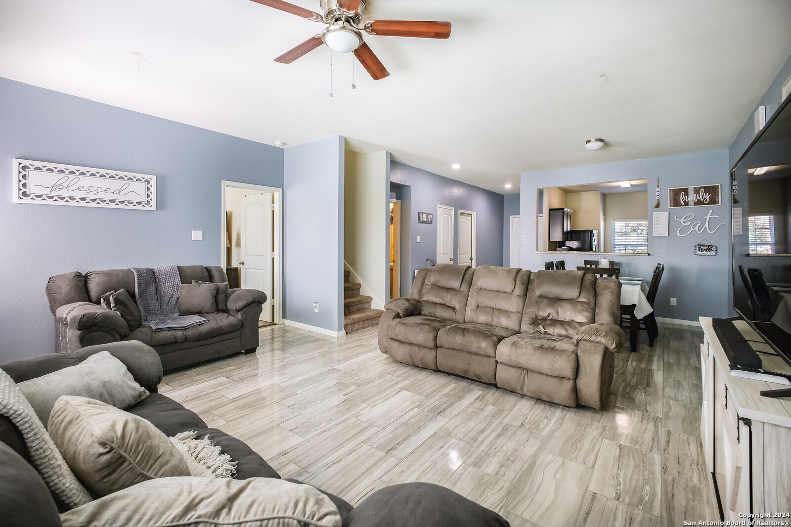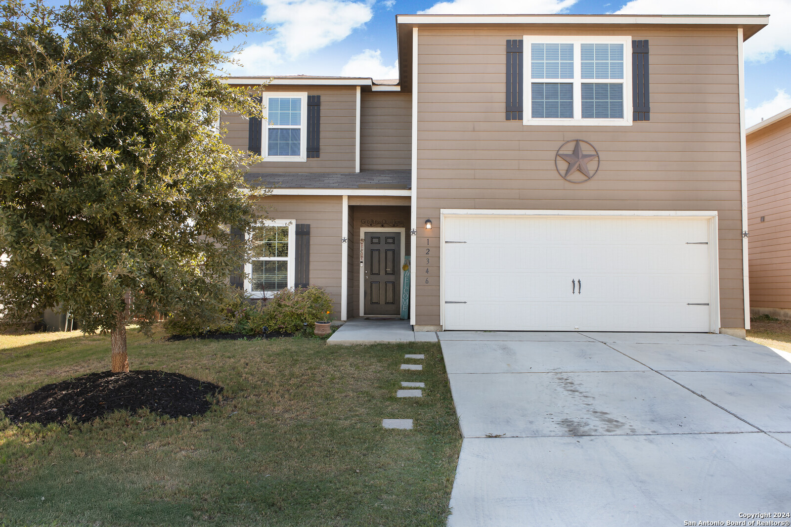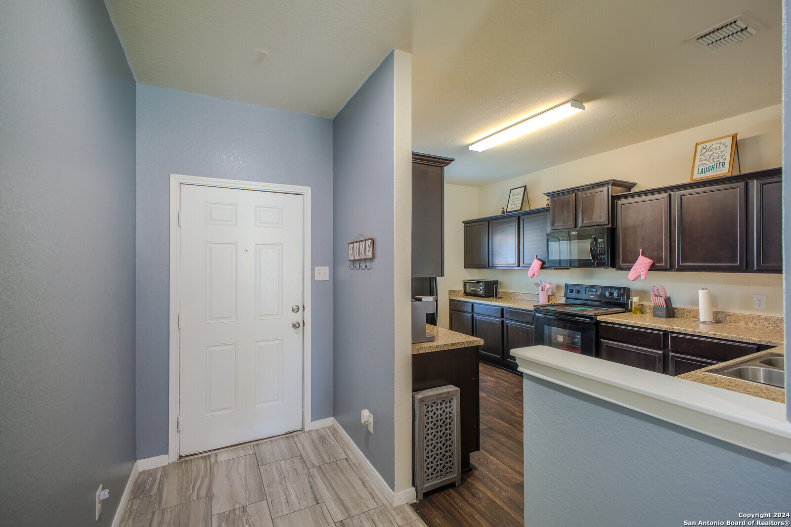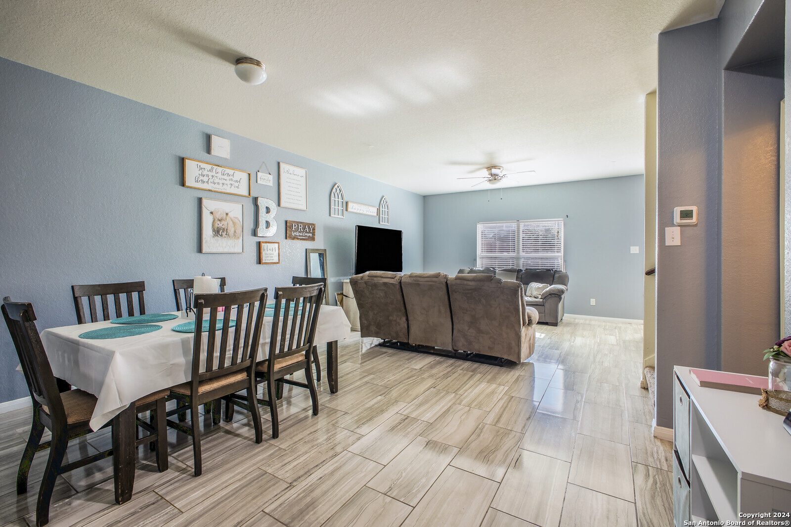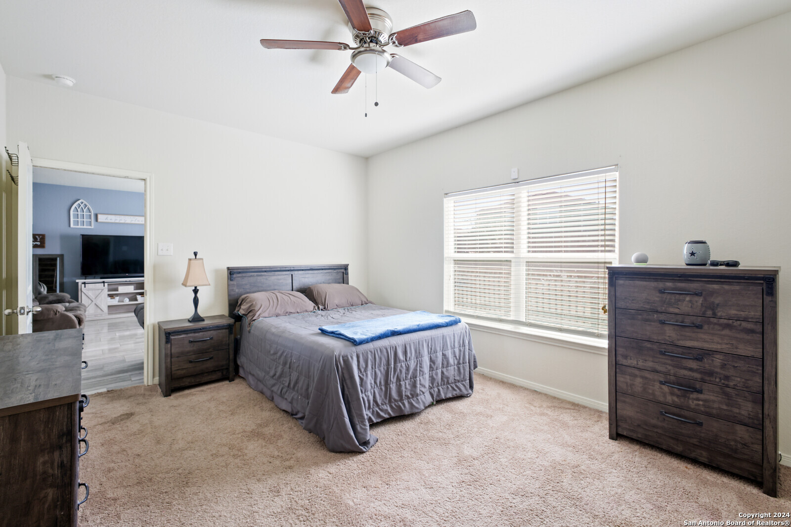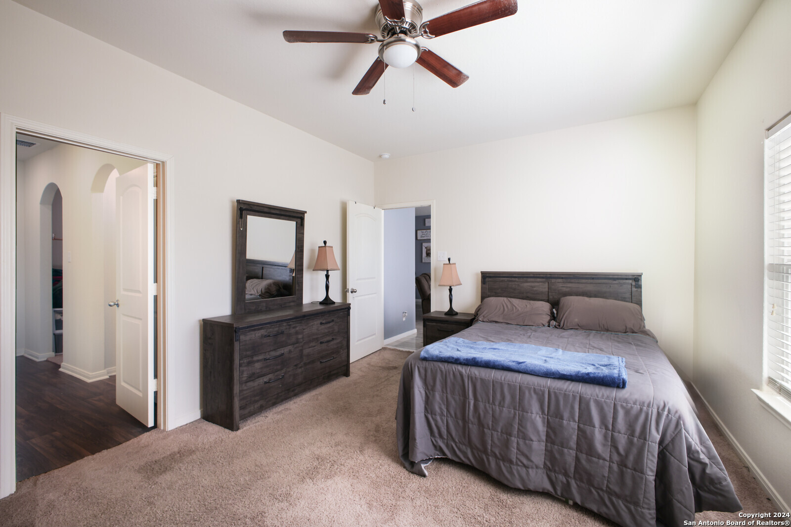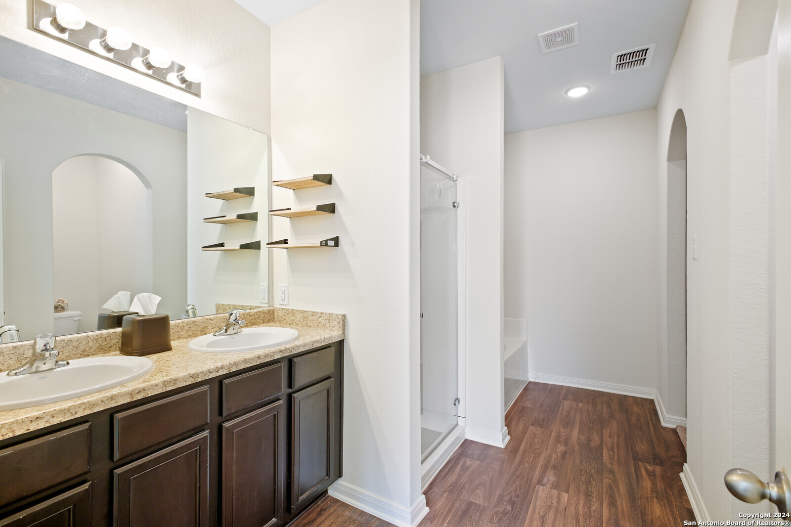12346 Kirshner Way, San Antonio, TX 78252-4464
Description
Welcome to your dream home! This spacious two-story residence boasts 5 generously sized bedrooms and 2.5 bathrooms, offering plenty of space for family and guests. The main level features a bright and inviting dining room, living room combo just off the large chefs kitchen. Fridge Conveys. The layout includes a luxurious master suite on the main floor, providing privacy and convenience. Upstairs, you’ll find four additional large bedrooms that are ideal for children, guests, or even a home gym. Laundry room is on the second level. Step outside onto the back deck, where you can relax and entertain while enjoying the tranquil surroundings. Located in a peaceful and friendly neighborhood, this home is a haven for outdoor enthusiasts, featuring an array of amenities such as walking trails, sports courts, and a community fishing pond. Residents also have access to private pavilions, perfect for gatherings and events. Don’t miss this opportunity to own a beautiful home in a community that truly has it all! Schedule a showing today!
Address
Open on Google Maps- Address 12346 Kirshner Way, San Antonio, TX 78252-4464
- City San Antonio
- State/county TX
- Zip/Postal Code 78252-4464
- Area 78252-4464
- Country BEXAR
Details
Updated on February 2, 2025 at 8:30 pm- Property ID: 1823733
- Price: $274,000
- Property Size: 2581 Sqft m²
- Bedrooms: 5
- Bathrooms: 3
- Year Built: 2018
- Property Type: Residential
- Property Status: ACTIVE
Additional details
- PARKING: 2 Garage
- POSSESSION: Closed
- HEATING: Central
- ROOF: Compressor
- Fireplace: Not Available
- INTERIOR: 2-Level Variable, Lined Closet, Breakfast Area, Loft, Utilities, Cable, Internal, Upper Laundry, Laundry Room, Walk-In Closet
Mortgage Calculator
- Down Payment
- Loan Amount
- Monthly Mortgage Payment
- Property Tax
- Home Insurance
- PMI
- Monthly HOA Fees
Listing Agent Details
Agent Name: Johanna Wilson
Agent Company: RE/MAX Corridor






