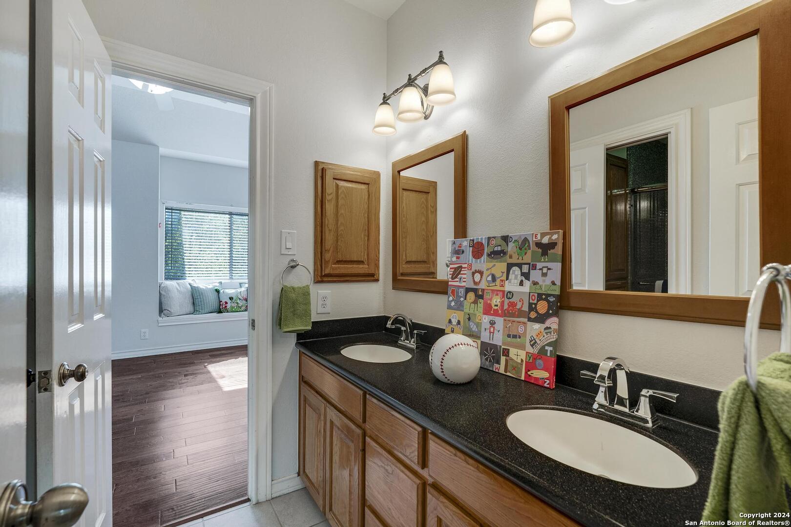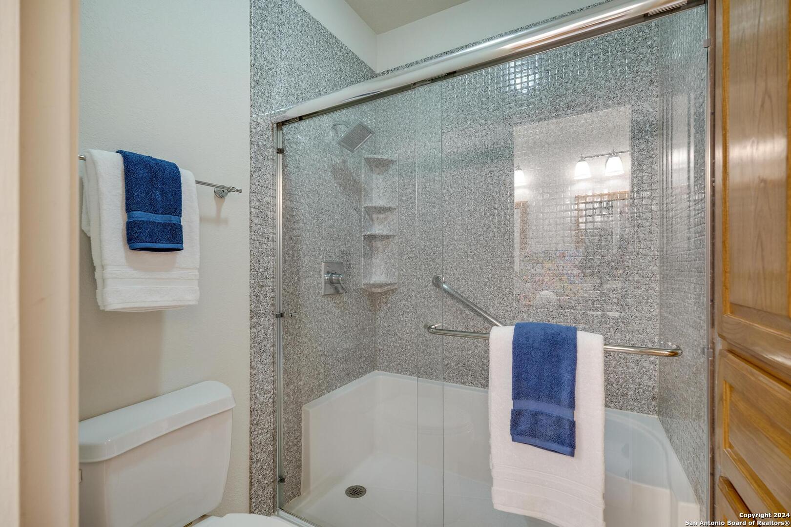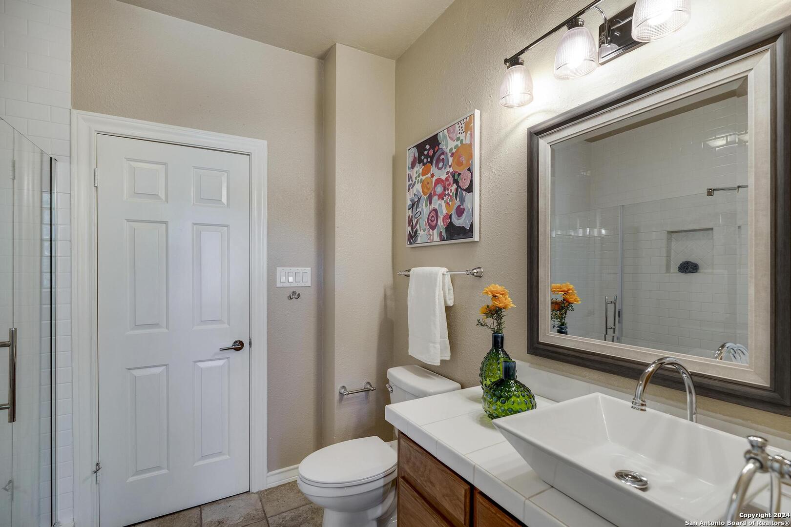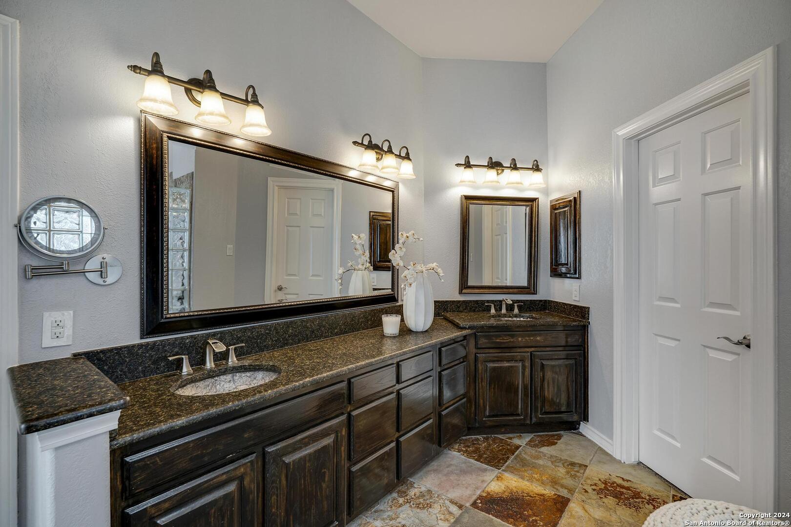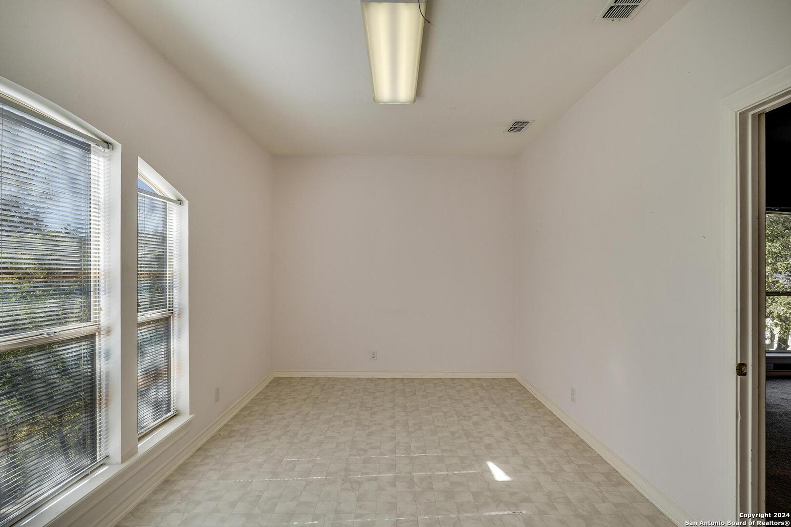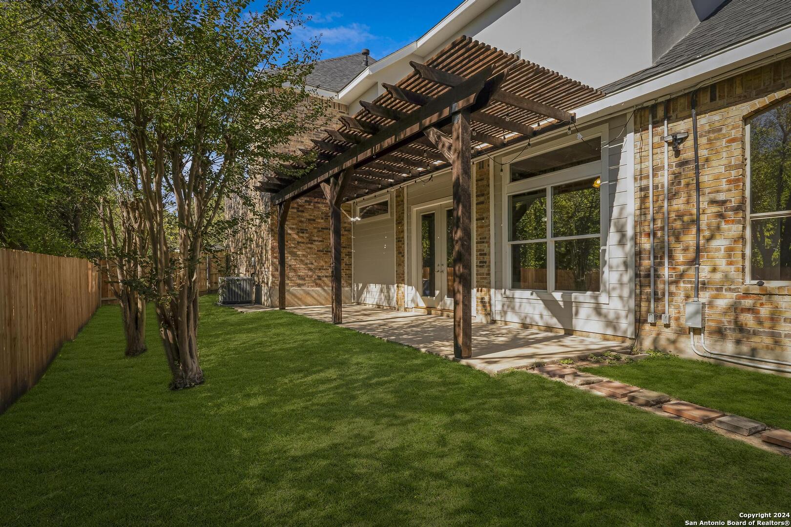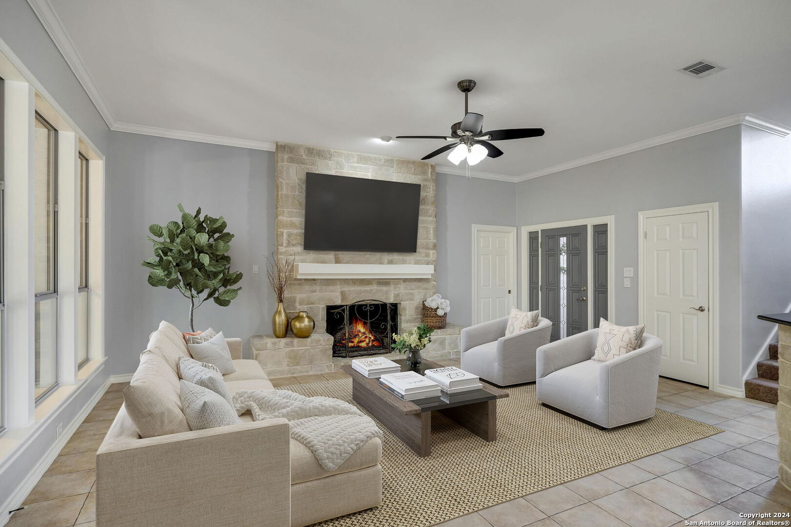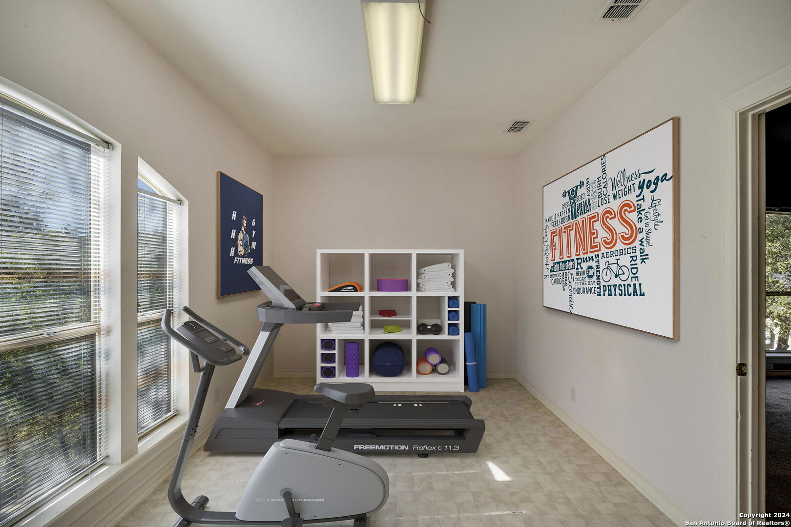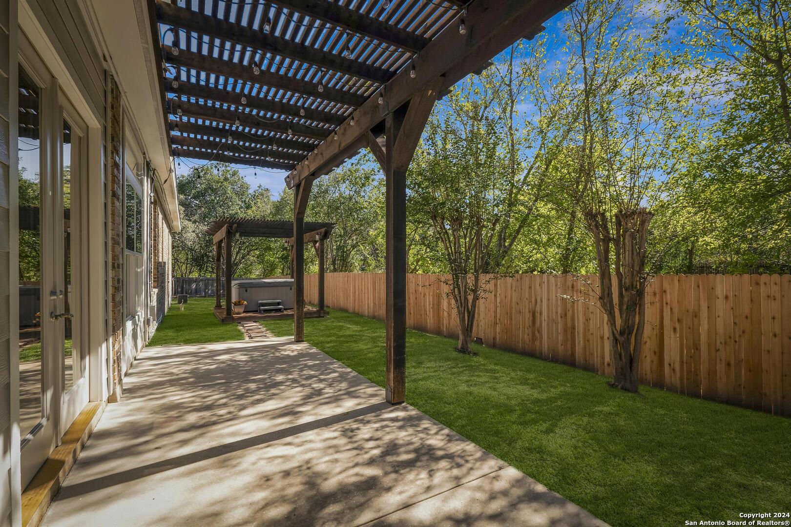Description
Welcome to this spectacular custom residence in Deerfield – one of the most desirable north-central neighborhoods in the city. It features 4 bedrooms, 3.5 baths, and 3 living areas: family room, living room, and an upstairs game/media room. The gourmet kitchen is the heart of the home, featuring a gathering island for family and guests, dual ovens and sinks, granite countertops, a breakfast bar, task lighting, a workstation, display built-ins, and cabinetry that provides generous storage options. Two sets of French wooden tower doors create the perfect flow, or privacy, between the kitchen, dining room, and one of the living areas. The private owner’s retreat includes an ensuite bath with a spacious shower, dual vanities, and walk-in closets. On the same wing – a dedicated office with floor-to-ceiling built-ins and a sliding library ladder. Morning room with built-ins and storage. Garden doors open to the sunroom. Spacious secondary bedrooms upstairs, window seat storage, one Jack-n-Jill bath + another full bath. Don’t miss the bonus room off the game/media room – craft room, yoga room, home gym? Mudroom with sink and more cabinetry. Exterior features include a second private entrance, a three-car garage, additional driveway parking, and a pergola-covered patio. Whether entertaining guests, working from home, or busy with your daily routine, this home offers a perfect blend of style and functionality.
Address
Open on Google Maps- Address 15603 WREN HVN, San Antonio, TX 78248-1714
- City San Antonio
- State/county TX
- Zip/Postal Code 78248-1714
- Area 78248-1714
- Country BEXAR
Details
Updated on January 18, 2025 at 2:30 am- Property ID: 1824842
- Price: $725,000
- Property Size: 4416 Sqft m²
- Bedrooms: 4
- Bathrooms: 4
- Year Built: 1991
- Property Type: Residential
- Property Status: Pending
Additional details
- PARKING: 3 Garage, Attic, Side, Oversized
- POSSESSION: Closed
- HEATING: Central, Zoned, 2 Units
- ROOF: Compressor
- Fireplace: One, Family Room, Gas
- EXTERIOR: Paved Slab, Cove Pat, PVC Fence, Sprinkler System, Double Pane, Storage, Special, Trees, Glassed-in Porch
- INTERIOR: 3-Level Variable, Spinning, Eat-In, 2nd Floor, Island Kitchen, Breakfast Area, Walk-In, Study Room, Flarmed, Game Room, Utilities, 1st Floor, Open, Padded Down, Laundry Main, Lower Laundry, Laundry Room, Walk-In Closet
Features
- 1st Floor Laundry
- 3-garage
- Breakfast Area
- Covered Patio
- Double Pane Windows
- Eat-in Kitchen
- Fireplace
- Game Room
- Island Kitchen
- Laundry Room
- Lower Level Laundry
- Main Laundry Room
- Mature Trees
- Open Floor Plan
- Patio Slab
- Private Front Yard
- School Districts
- Split Dining
- Sprinkler System
- Storage Area
- Study Room
- Utility Room
- Walk-in Closet
- Walk-in Pantry
- Windows
Mortgage Calculator
- Down Payment
- Loan Amount
- Monthly Mortgage Payment
- Property Tax
- Home Insurance
- PMI
- Monthly HOA Fees
Listing Agent Details
Agent Name: Courtney Silver
Agent Company: Coldwell Banker D\'Ann Harper



