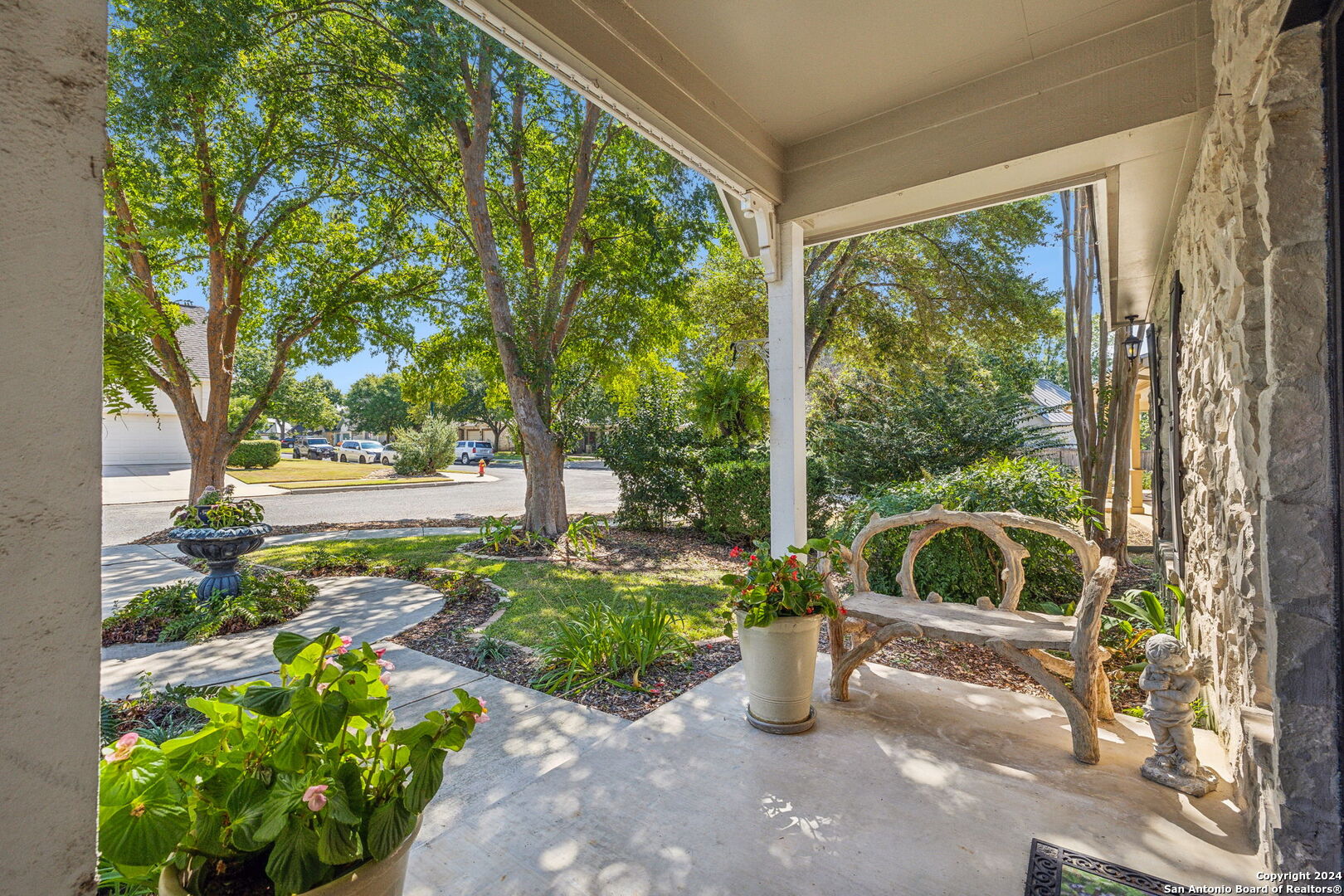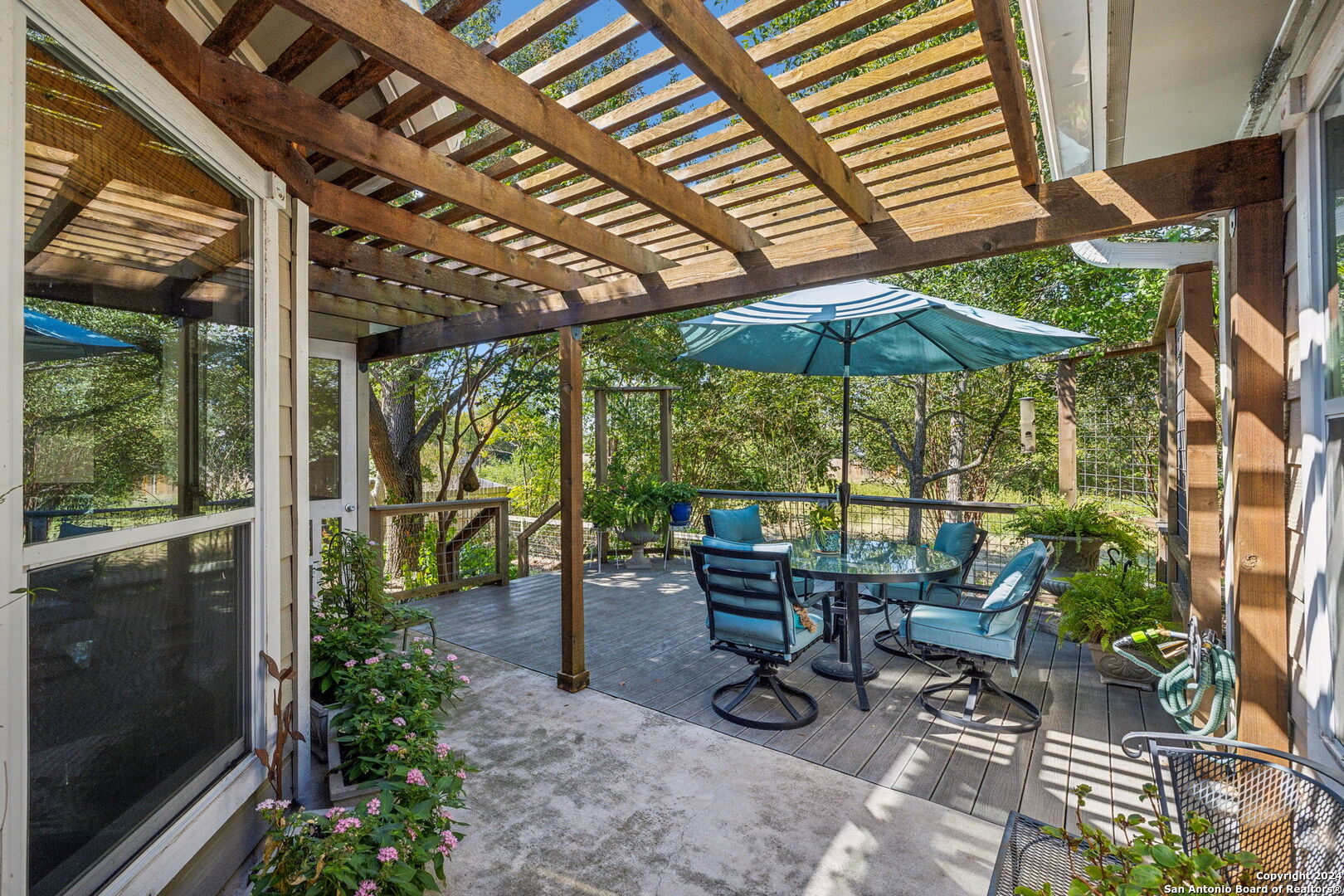Description
Charming Cottage-Style Home with Backyard Retreat and Prime Location; Welcome to this beautiful cottage-style home in the desirable Hidden Oaks subdivision. Featuring 4 bedrooms, 3 full baths, and 2,403 sq. ft. of thoughtfully designed space, this custom-built 1.5-story home is full of charm and functionality. The inviting front porch and beautifully landscaped yard create a warm and welcoming curb appeal. Inside, the split floorpan and flexible layout offers spacious and private primary suite, additional bedrooms feature a third bedroom with built-in desk and storage and a private fourth bedroom with en suite bathroom on the second floor-perfect for guests or a quiet retreat. The double-tiered backyard oasis is designed for entertaining and relaxation with a screened-in porch, covered patio, and direct access to the No. 9 Trail and Park. Located within walking distance of Boerne High School and minutes from the Hill Country Mile, this home combines small-town charm with modern convenience. Come see why this meticulously cared-for property is the perfect place to be your new home!
Address
Open on Google Maps- Address 146 Hidden Haven, Boerne, TX 78006
- City Boerne
- State/county TX
- Zip/Postal Code 78006
- Area 78006
- Country KENDALL
Details
Updated on January 15, 2025 at 2:33 pm- Property ID: 1825157
- Price: $625,000
- Property Size: 2403 Sqft m²
- Bedrooms: 4
- Bathrooms: 3
- Year Built: 1997
- Property Type: Residential
- Property Status: ACTIVE
Additional details
- PARKING: 2 Garage
- POSSESSION: Closed
- HEATING: Central
- ROOF: Compressor
- Fireplace: Living Room, Mast Bed
- EXTERIOR: Cove Pat, PVC Fence, Trees
- INTERIOR: 1-Level Variable, Spinning, Eat-In, 2nd Floor, Breakfast Area, Study Room, Utilities, Screw Bed, 1st Floor, High Ceiling, Open, Laundry Main, Laundry Room, Walk-In Closet
Mortgage Calculator
- Down Payment
- Loan Amount
- Monthly Mortgage Payment
- Property Tax
- Home Insurance
- PMI
- Monthly HOA Fees
Listing Agent Details
Agent Name: Brandi Quinn
Agent Company: Phyllis Browning Company

















