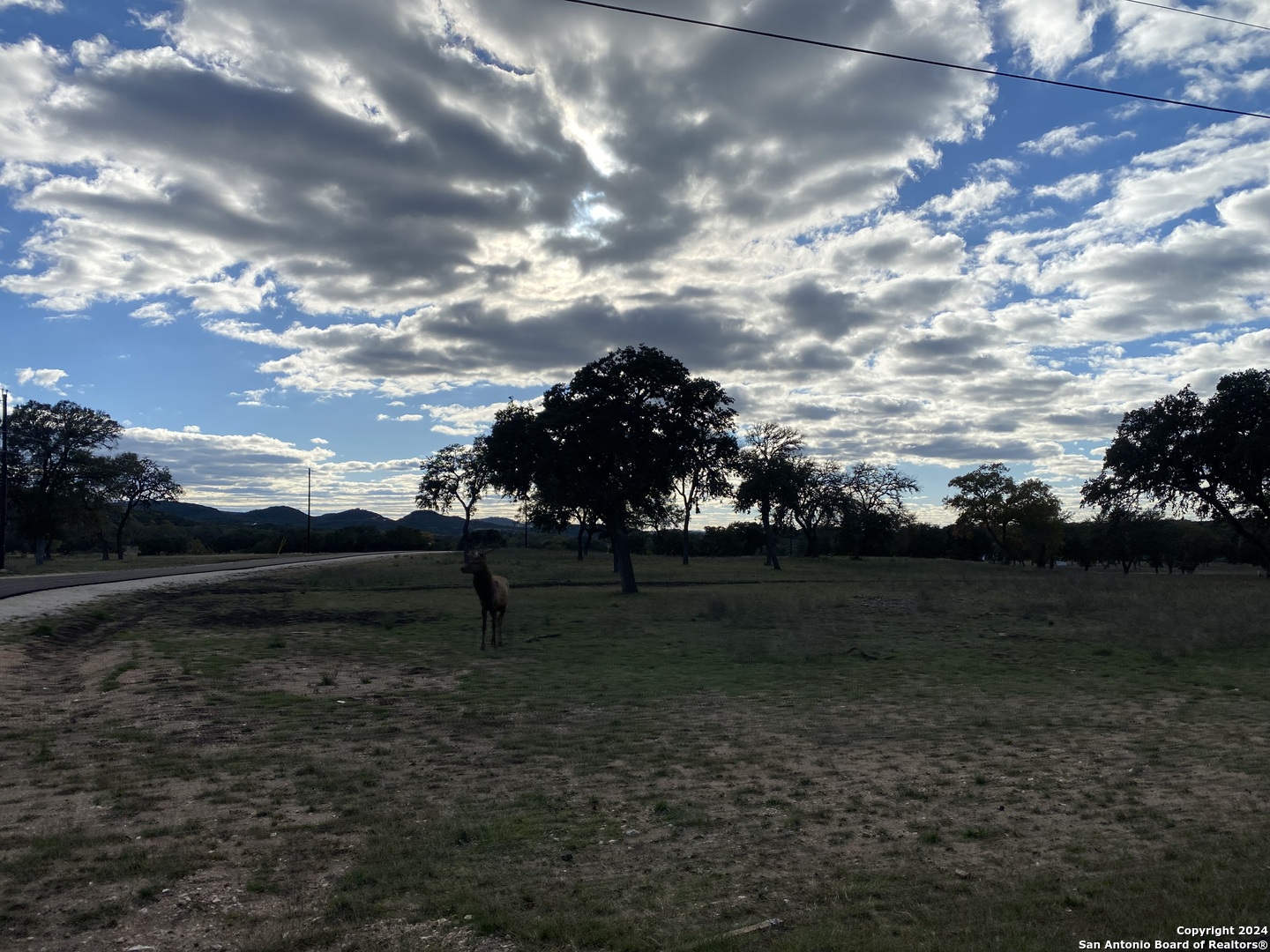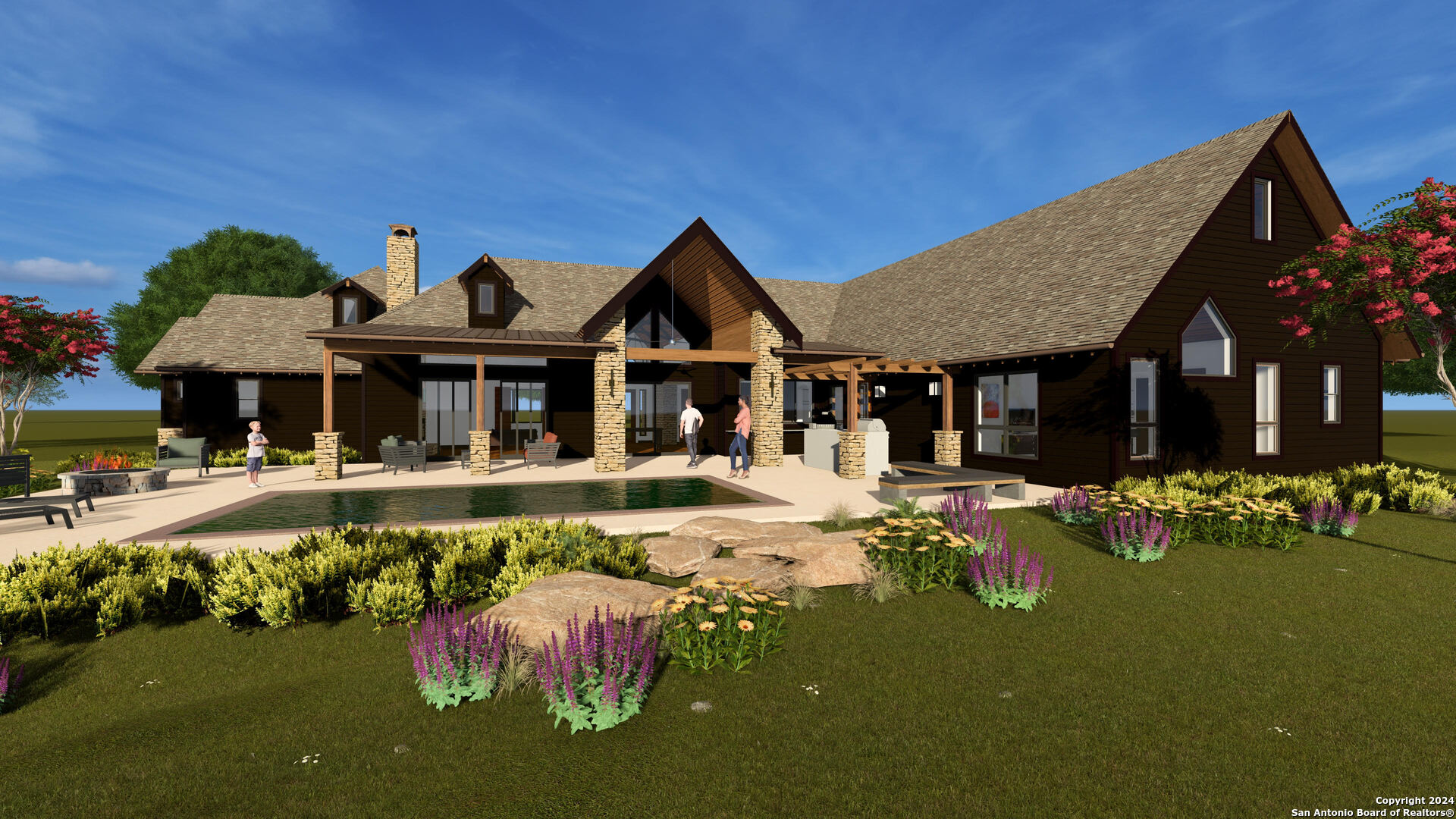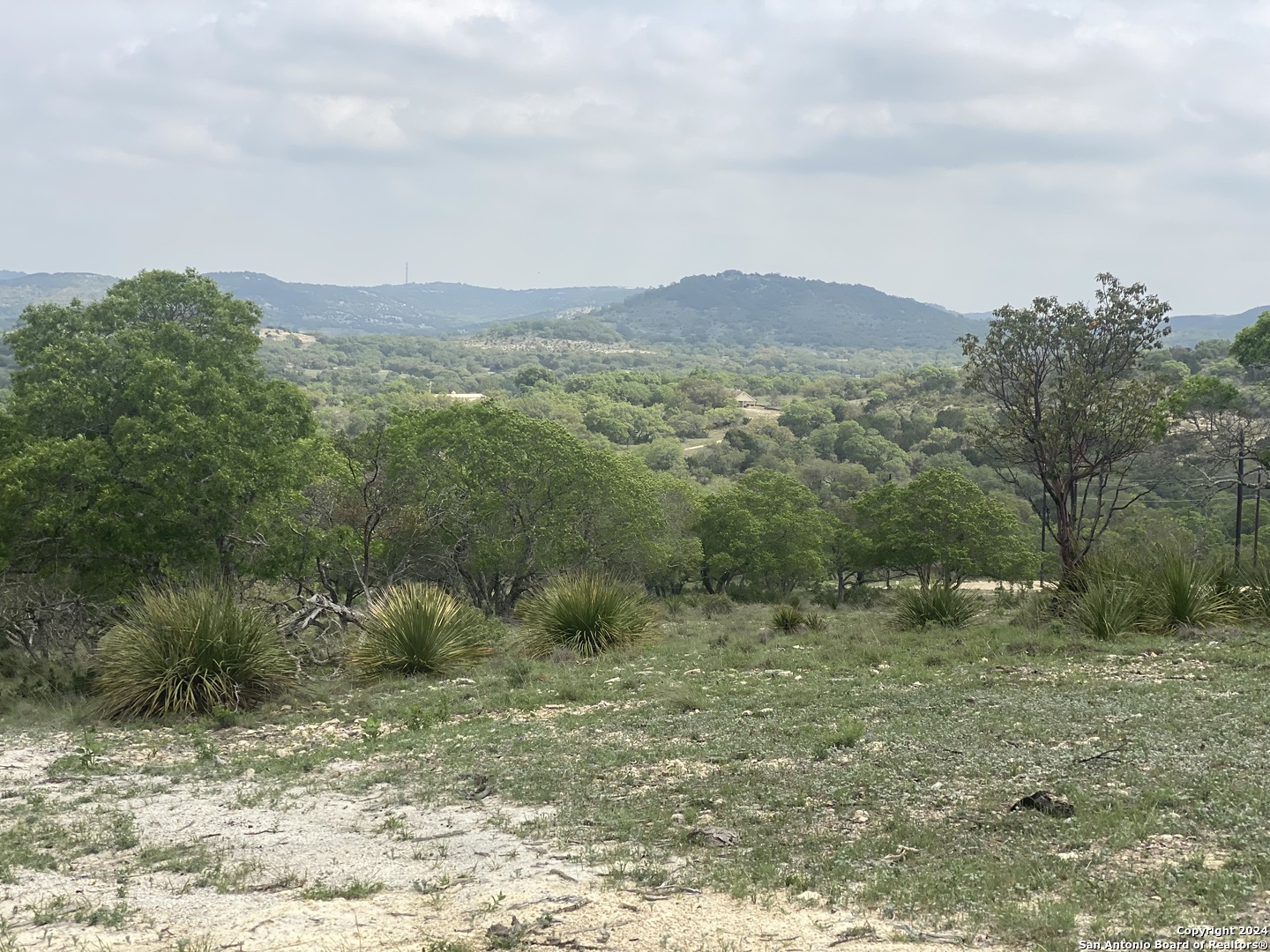Description
Mountainside Retreat Designed to capture Far Away Views & positioned on a 5 ACRES, AG EXEMPT shaded, wide-corner lot. CHARMING SINGLE-STORY HOME WITH NO STEPS. Grand entry with instant breathtaking views across the back. Cathedral beamed ceilings, picturesque windows, Open Family Room with fireplace, Dining and Chef-style kitchen with walk-in pantry and patio serving bar. 3 Bedroom, 3.5 Bath, Study Niche, views from every room. Tile flooring throughout. Split Owner’s Suite, vaulted ceilings, spacious walk-in closet, access to Laundry rm, walk-in shower, standalone tub. 2.5 Bath & 2.5 Car Garage/ side entry. A peaceful outdoor living area with an expansive covered back patio and a serving bar. On a 5-acre Wide Corner treed lot. LOW TAXES -Ag Exempt! No City taxes. Elk, cattle, turkey roaming, and other wildlife are around. Build-site in the center of the lot at a more semi level area. Gated Elk Mountain Ranch, just minutes from Boerne Shops, HEB, and San Antonio. The pool is not included but can be added by your favorite pool builder.
Address
Open on Google Maps- Address 56 Red Stage, Pipe Creek, TX 78063
- City Pipe Creek
- State/county TX
- Zip/Postal Code 78063
- Area 78063
- Country BANDERA
Details
Updated on January 21, 2025 at 5:31 pm- Property ID: 1825944
- Price: $1,400,000
- Property Size: 3069 Sqft m²
- Bedrooms: 3
- Bathrooms: 4
- Year Built: 2025
- Property Type: Residential
- Property Status: ACTIVE
Additional details
- PARKING: 2 Garage, Attic, Golf Court, Side
- POSSESSION: Closed
- HEATING: Central, Heat Pump, 2 Units
- ROOF: Compressor
- Fireplace: Family Room
- EXTERIOR: Paved Slab, Cove Pat, Double Pane, Trees
- INTERIOR: 1-Level Variable, Lined Closet, Island Kitchen, Breakfast Area, Walk-In, Study Room, Utilities, Screw Bed, 1st Floor, High Ceiling, Open, All Beds Downstairs, Laundry Main, Telephone, Walk-In Closet
Mortgage Calculator
- Down Payment
- Loan Amount
- Monthly Mortgage Payment
- Property Tax
- Home Insurance
- PMI
- Monthly HOA Fees
Listing Agent Details
Agent Name: Kathy Morse
Agent Company: Pinnacle Realty Advisors























