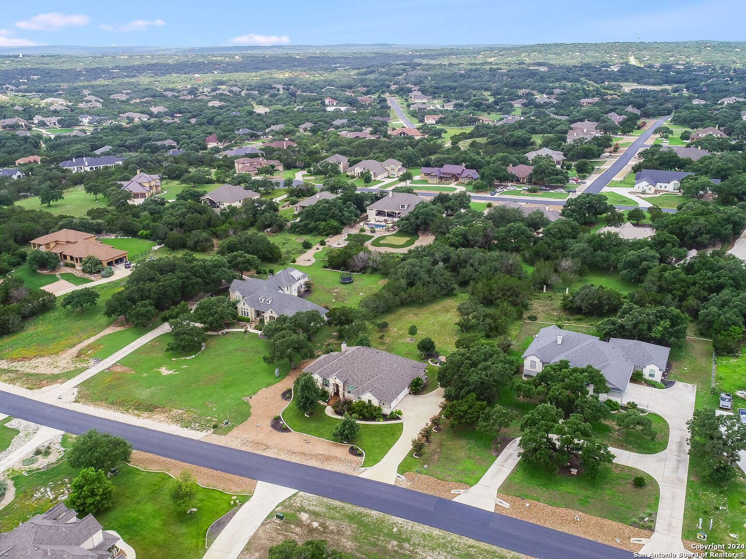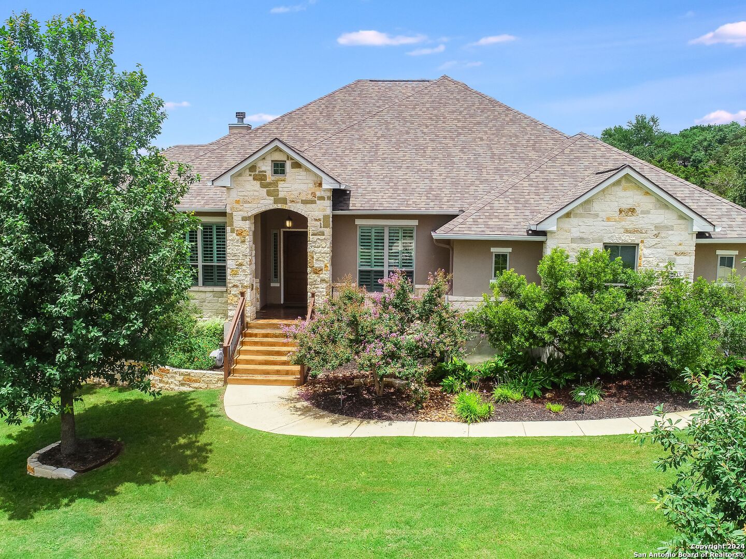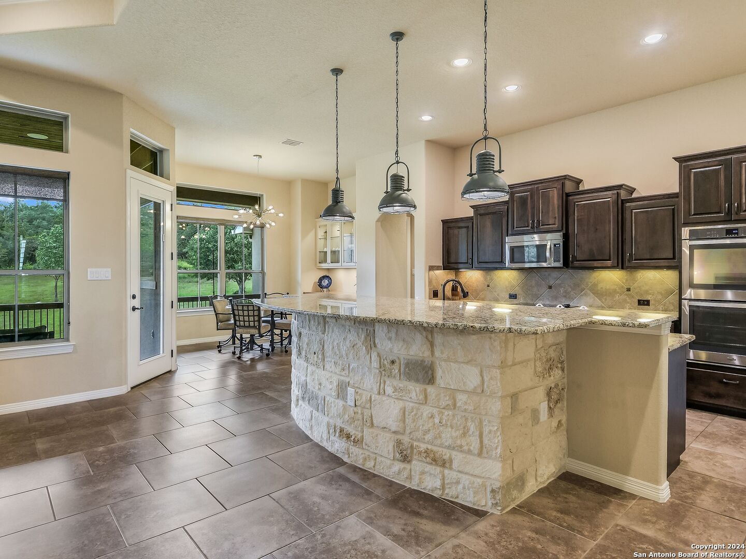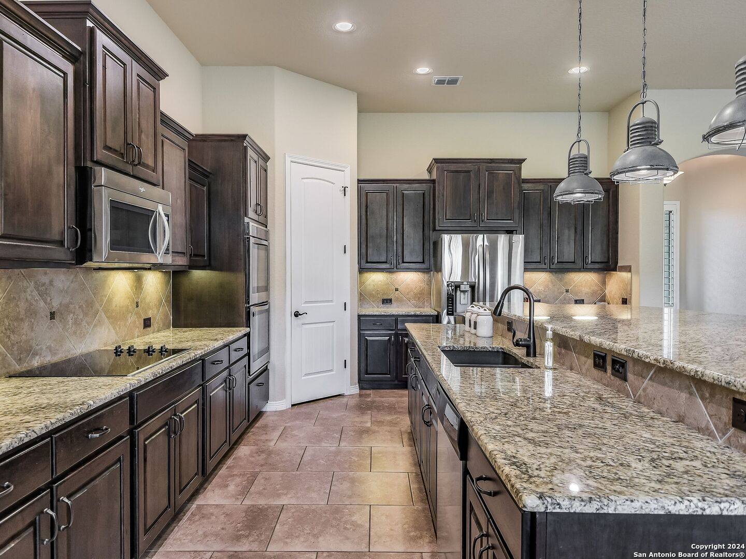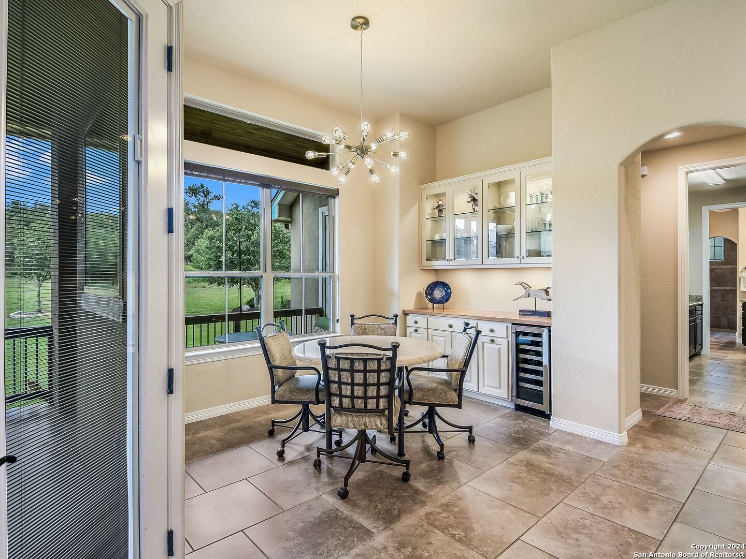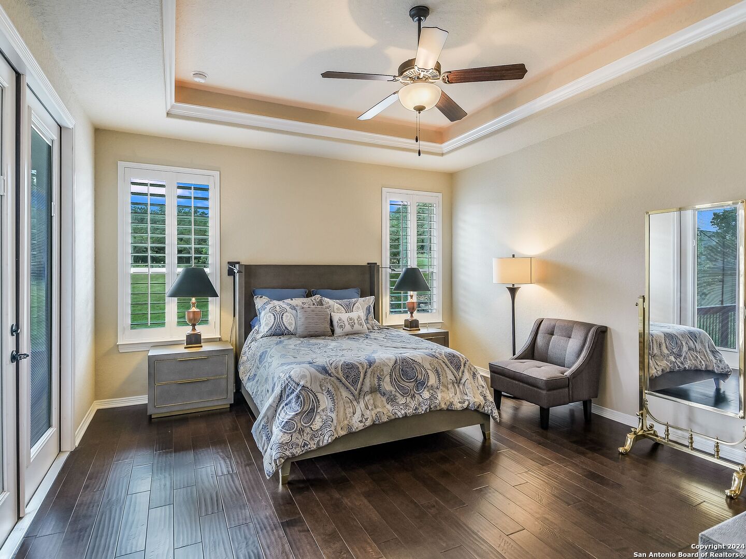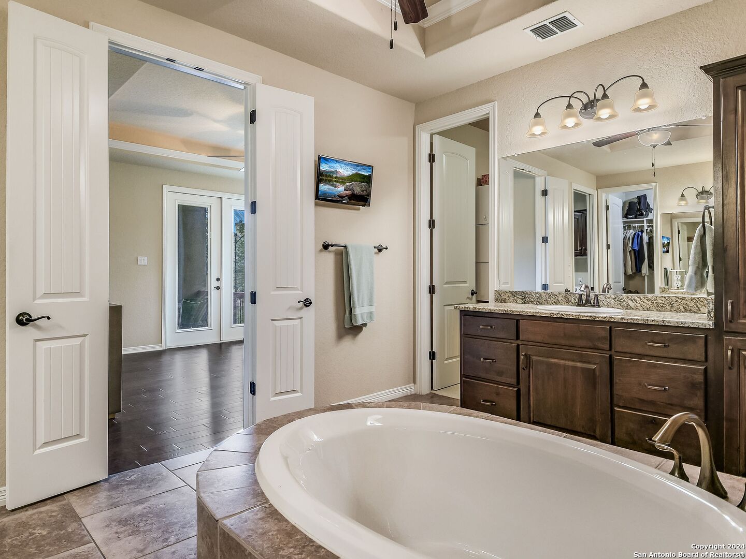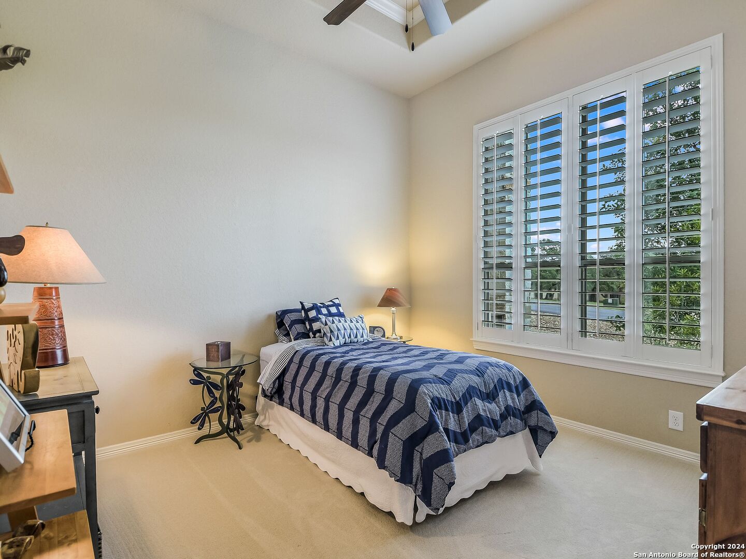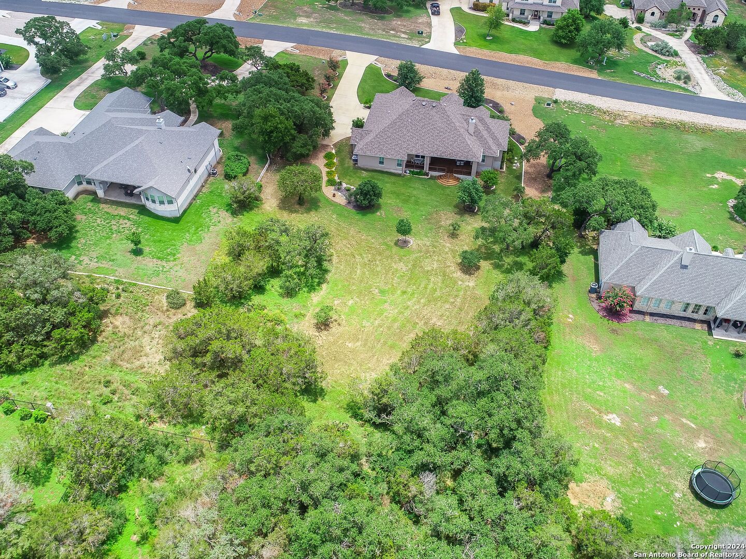2633 BLACK BEAR DR, New Braunfels, TX 78132-4179
Description
Gorgeous residence in the exclusive gated community of Havenwood! An abundance of natural light greets you as you step inside, enhancing the open feel of the living spaces with tray ceilings and crown molding defining all rooms. A stone wood-burning fireplace serves as the centerpiece of the tiled living room with a wall of windows overlooking a native landscape with wildlife. The chef’s kitchen delights with double ovens, extensive cabinetry, and large serving bar. The breakfast area supports an elegant built-in buffet with lighted glass display cabinets and wine fridge. Split floor plan arrangement yields a private master suite and mud/laundry room separate from the three additional bedrooms with walk-in closets. The master bedroom opens onto the covered patio with double doors inviting a quiet setting for morning coffee. The master bathroom boasts double walk-in closets with built-ins, double shower, garden tub, and direct laundry access. A workbench and built-in cabinetry with epoxy flooring accentuates a highly functional 3-car garage. Impressive covered back patio to enjoy the sights and sounds of nature on a 1 acre fully landscaped lot with mature trees. Additional upgrades including plantation shutters, 12-station sprinkler system, Unique outdoor lighting system, water softener, 2023 hot water heater, and 2023 luxury carpet in secondary bedrooms set this home apart as a well-appointed retreat in the Texas Hill Country!
Address
Open on Google Maps- Address 2633 BLACK BEAR DR, New Braunfels, TX 78132-4179
- City New Braunfels
- State/county TX
- Zip/Postal Code 78132-4179
- Area 78132-4179
- Country COMAL
Details
Updated on January 21, 2025 at 8:30 pm- Property ID: 1787894
- Price: $764,000
- Property Size: 2496 Sqft m²
- Bedrooms: 4
- Bathrooms: 3
- Year Built: 2014
- Property Type: Residential
- Property Status: Pending
Additional details
- PARKING: 3 Garage, Attic, Side
- POSSESSION: Closed
- HEATING: Central, Heat Pump, 1 Unit
- ROOF: HVAC
- Fireplace: One, Living Room, Woodburn, Stone Rock Brick
- EXTERIOR: Cove Pat, Sprinkler System, Double Pane, Gutters, Trees
- INTERIOR: 1-Level Variable, Spinning, Eat-In, 2nd Floor, Island Kitchen, Breakfast Area, Walk-In, Utility Garage, 1st Floor, High Ceiling, Open, Padded Down, Cable, Internal, All Beds Downstairs, Laundry Main, Laundry Room, Telephone, Walk-In Closet, Attic Access, Attic Partially Floored, Attic Pull Stairs
Features
- 1 Living Area
- 1st Floor Laundry
- 3-garage
- All Bedrooms Down
- Breakfast Area
- Cable TV Available
- Covered Patio
- Double Pane Windows
- Eat-in Kitchen
- Fireplace
- Gutters
- High Ceilings
- Internal Rooms
- Island Kitchen
- Laundry Room
- Main Laundry Room
- Mature Trees
- Open Floor Plan
- School Districts
- Split Dining
- Sprinkler System
- Walk-in Closet
- Walk-in Pantry
- Windows
Mortgage Calculator
- Down Payment
- Loan Amount
- Monthly Mortgage Payment
- Property Tax
- Home Insurance
- PMI
- Monthly HOA Fees
Listing Agent Details
Agent Name: Janet Smalley
Agent Company: Kuper Sotheby\'s Int\'l Realty






