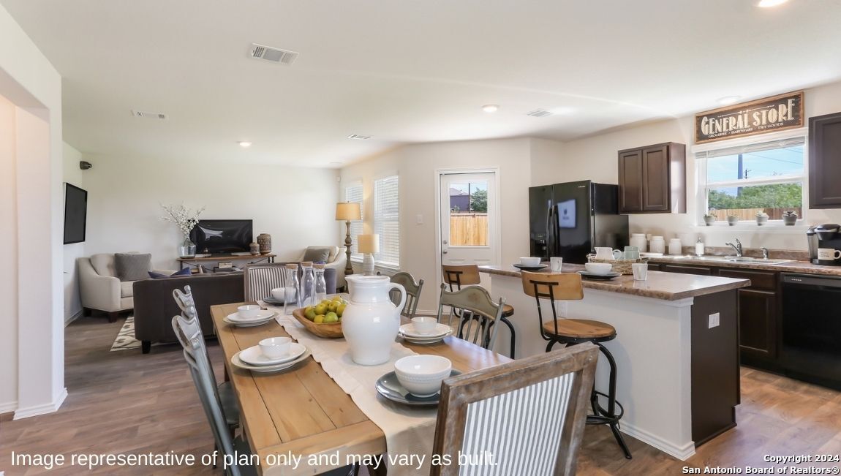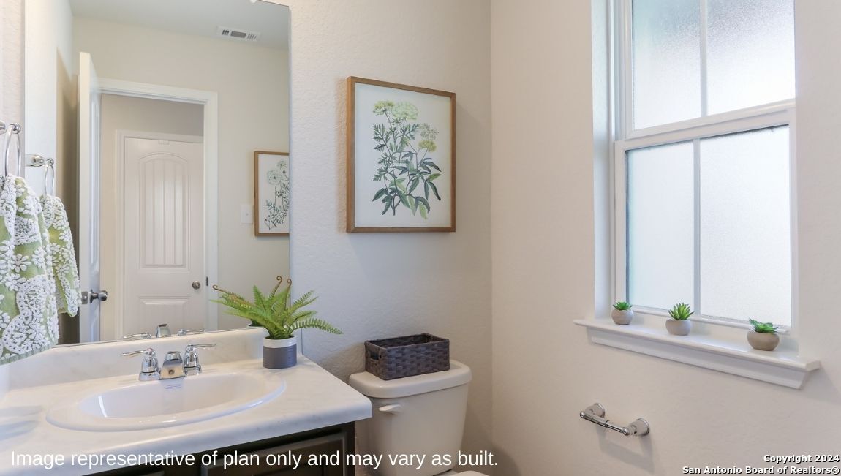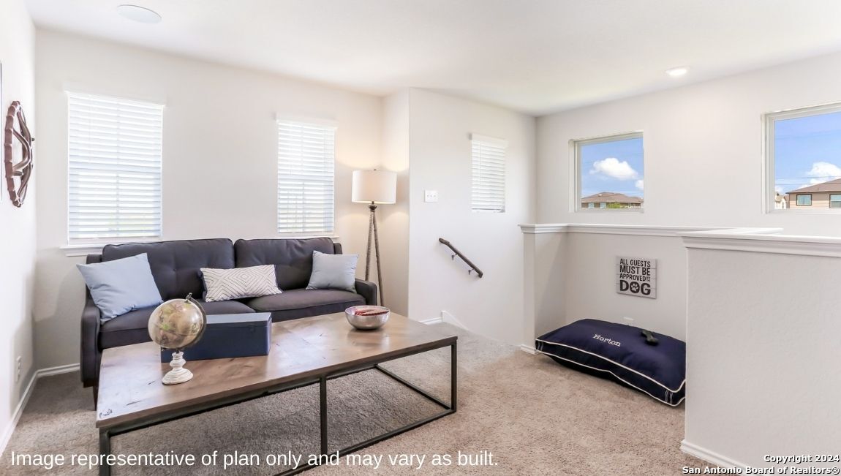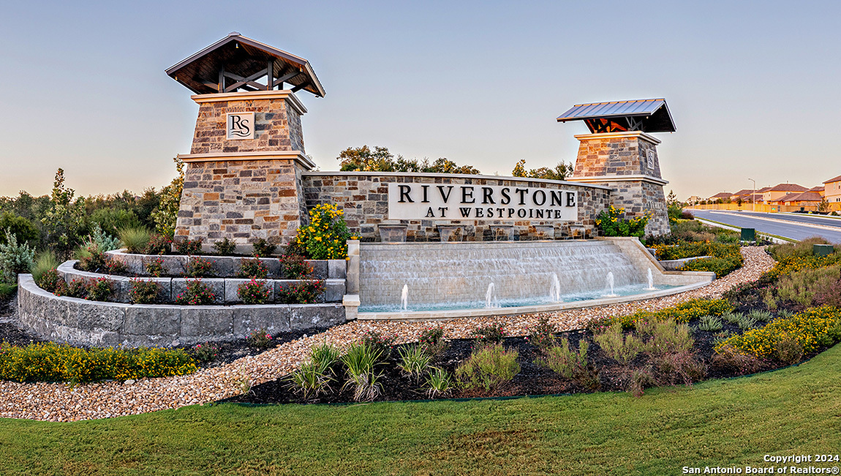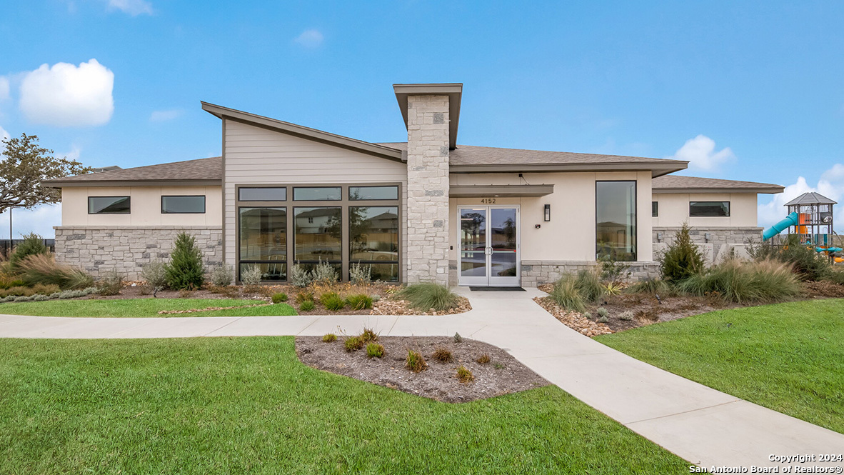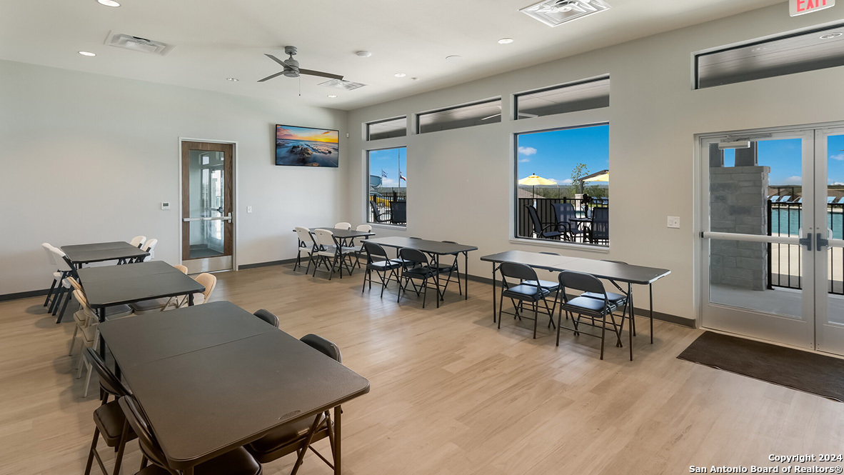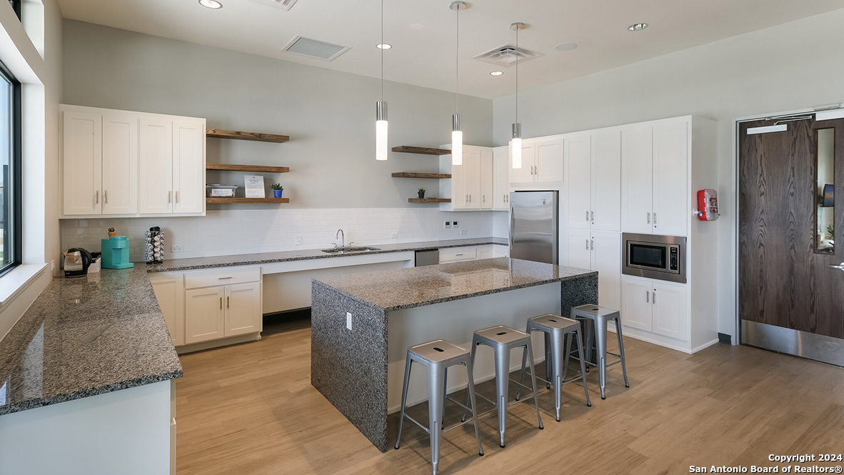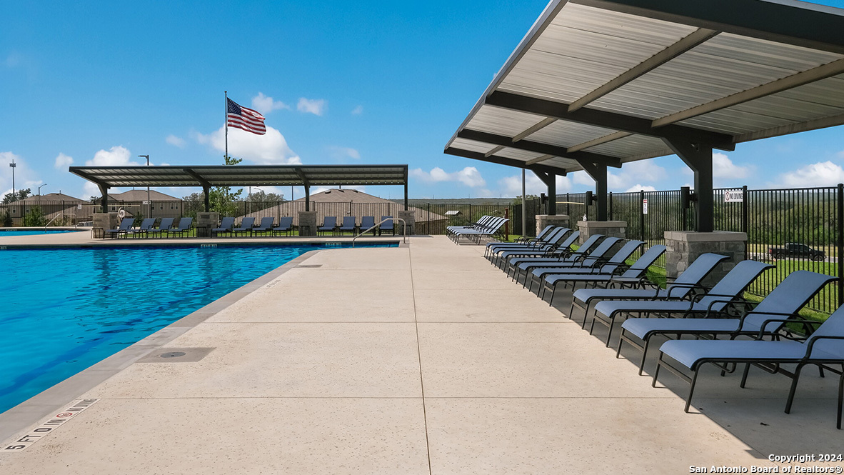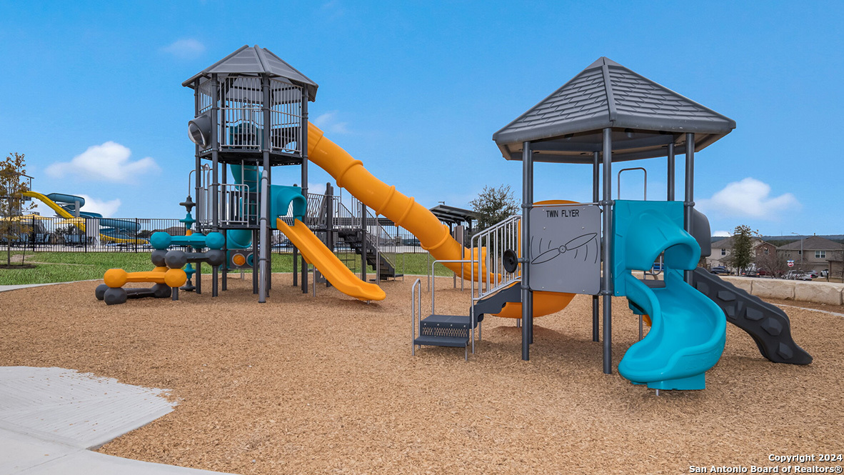Description
Welcome to The Swift, a two-story home located at Riverstone at Westpointe in San Antonio, TX. This floor plan offers 2 classic front exteriors with siding or brick, a 1-car garage and a full yard landscaping and irrigation package, ensuring that your home looks its best every single day. Inside this 3 bedroom, 2.5 bathroom home, you will find 1625 square feet of functional living space. The inviting front porch and foyer open into a grand living room, dining area and kitchen arranged in an open-concept. Your kitchen is truly gourmet with gleaming stainless steel appliances, laminate countertops and shaker style cabinets. A spacious kitchen island overlooks the dining area and provides plenty of work space. The kitchen leads to the backyard with a relaxing covered patio (per plan). Upstairs, you will find a spacious loft/game room area for the entire family to enjoy with carpet flooring and large windows providing tons of natural light. All bedrooms and a secondary full bathroom are also located upstairs. Your main bedroom suite is located toward the back of the home and features an attractive bathroom. There is plenty of space to get ready in the morning between an elongated laminate counter top and walk-in closet. Your main ensuite bathroom also comes equipped with a combined bath tub and shower, laminate countertops, and shaker style cabinets. The Swift floor plan also offers many convenient features including easy maintenance sheet vinyl flooring in the entry, living room and all wet areas, a large storage closet under the stairs and a utility room that connects to the garage. You’ll enjoy added security in your new home with our Home is Connected features. Using one central hub that talks to all the devices in your home, you can control the lights, thermostat and locks, all from your cellular device.
Address
Open on Google Maps- Address 5340 Trinity Run, San Antonio, TX 78253
- City San Antonio
- State/county TX
- Zip/Postal Code 78253
- Area 78253
- Country BEXAR
Details
Updated on January 14, 2025 at 12:33 pm- Property ID: 1827054
- Price: $267,600
- Property Size: 1625 Sqft m²
- Bedrooms: 3
- Bathrooms: 3
- Year Built: 2024
- Property Type: Residential
- Property Status: Pending
Additional details
- PARKING: _1gar
- POSSESSION: Clsfd
- HEATING: Cntrl
- ROOF: Comp
- Fireplace: Na
- Window: All
Mortgage Calculator
- Down Payment
- Loan Amount
- Monthly Mortgage Payment
- Property Tax
- Home Insurance
- PMI
- Monthly HOA Fees
Listing Agent Details
Agent Name: R.J. Reyes
Agent Company: Keller Williams Heritage




