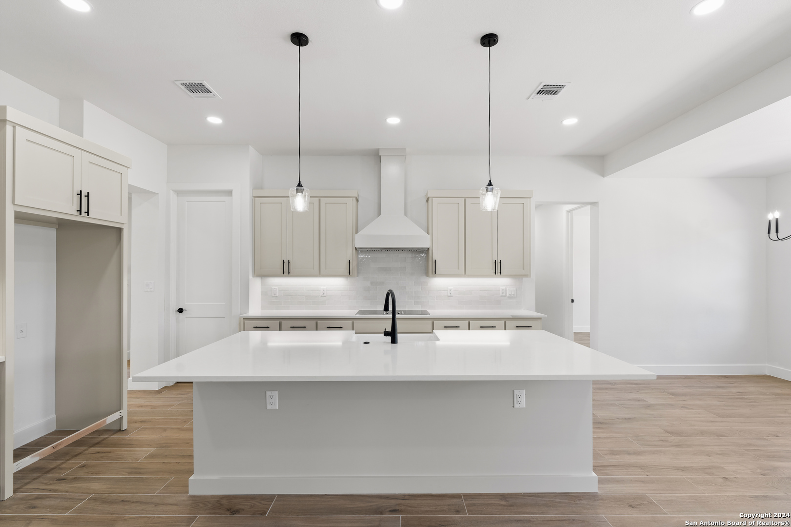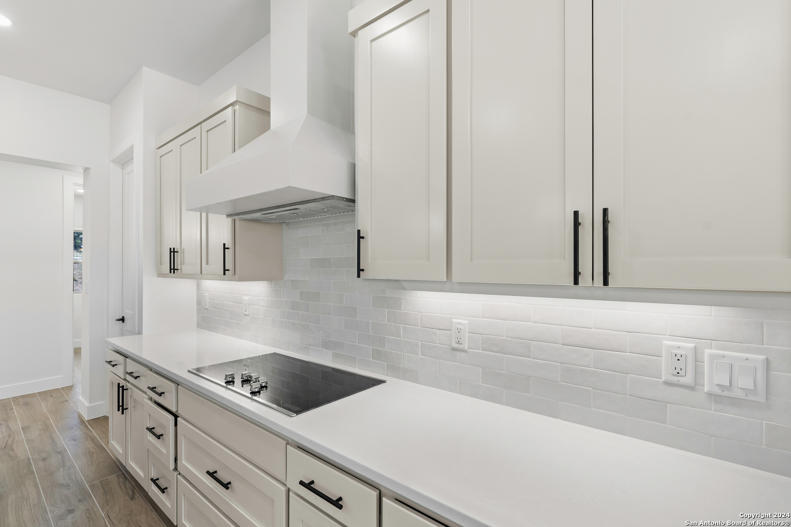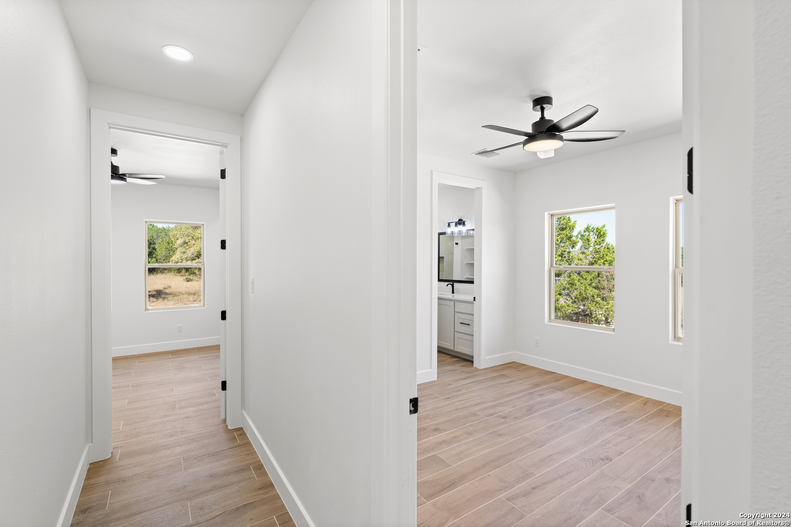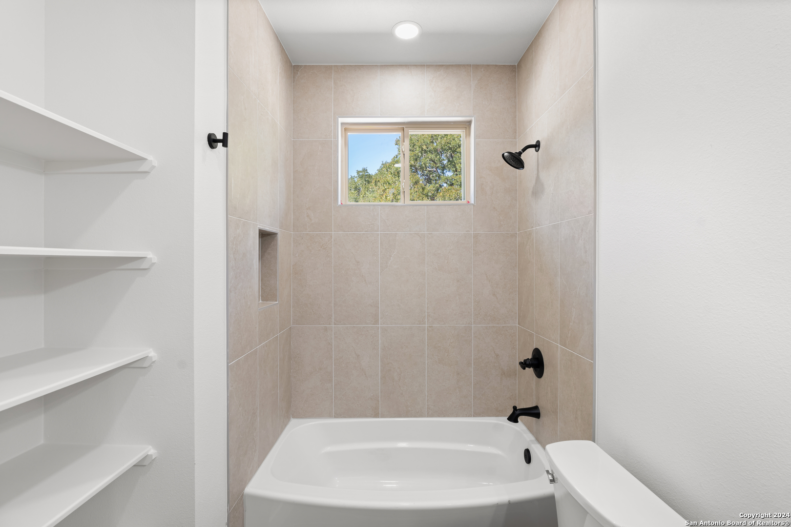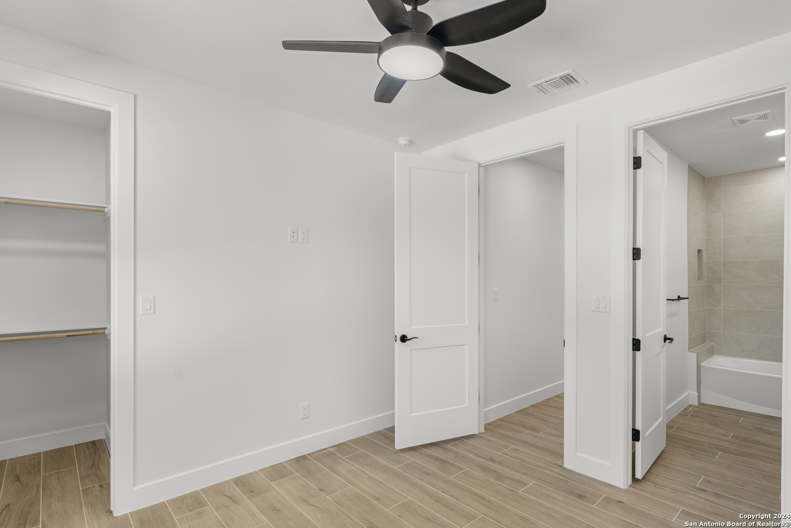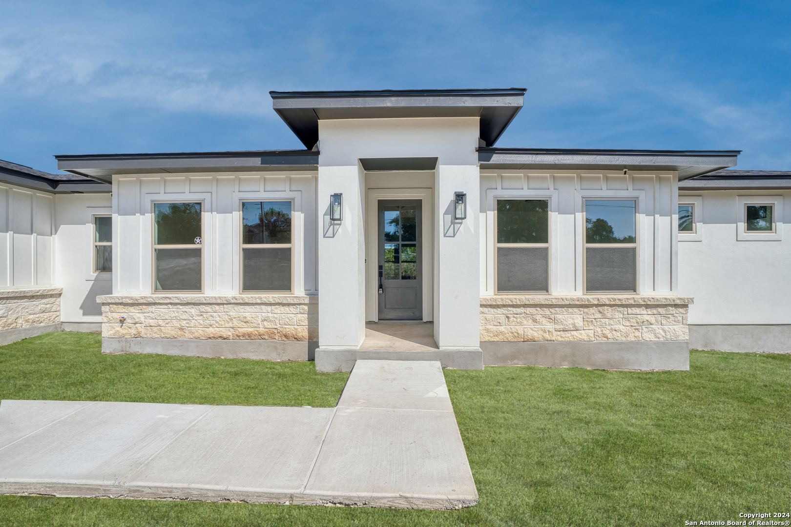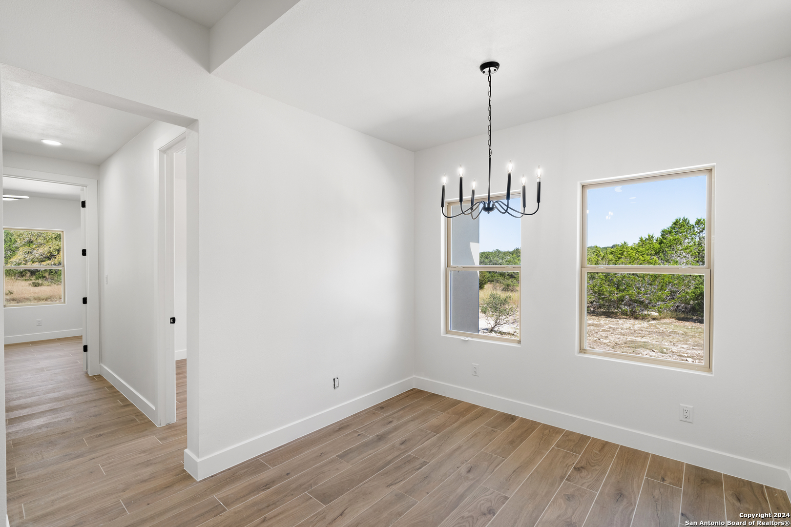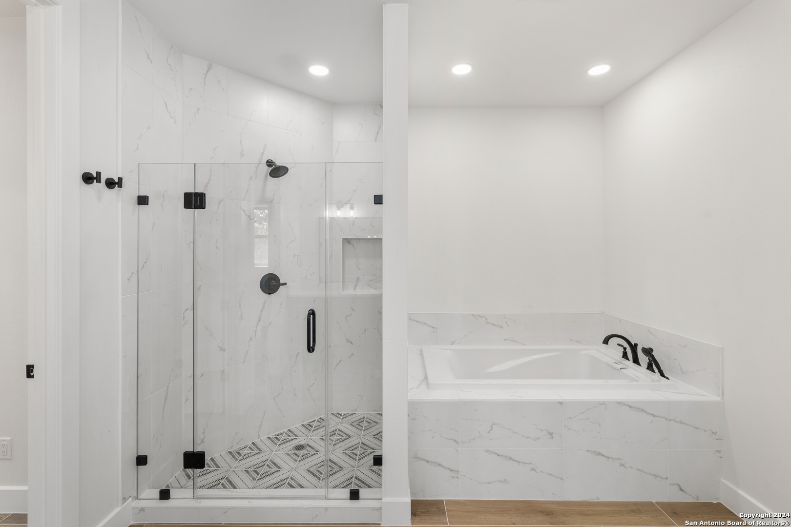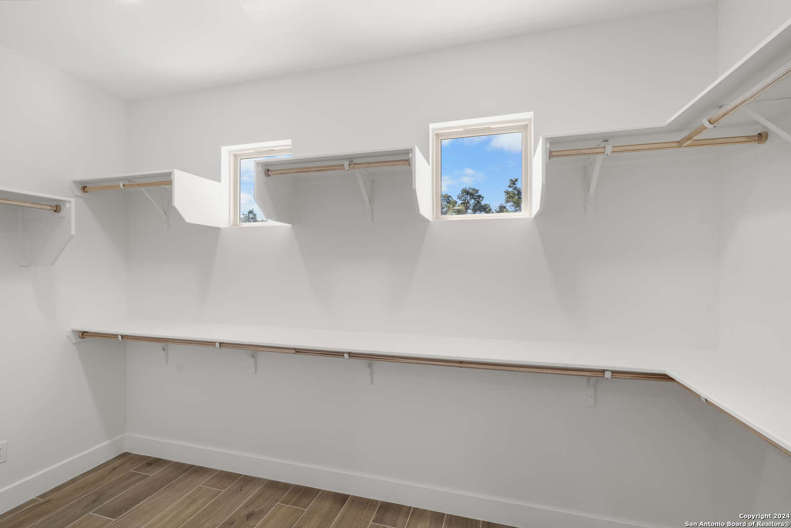Description
HAPPY HOLIDAYS!!! The builder is offering a $10,000 BUILDER CONCESSION, and with lender approval, you’ll receive 1 PCT LENDER CREDIT to use for closing costs or an interest rate buy-down. Welcome to 247 Serenity Pass, a stunning custom home located in the prestigious Serenity Oaks community. This luxurious property features 4 spacious bedrooms, 3.5 bathrooms, and sits on an expansive lot surrounded by mature oak trees, offering privacy and natural beauty. Designed with elegance and comfort in mind, this home boasts an open-concept layout with soaring ceilings and abundant natural light. The gourmet kitchen is equipped with top-of-the-line appliances, sleek countertops, and ample space for both cooking and entertaining. It seamlessly flows into a spacious family room, perfect for hosting gatherings or enjoying cozy evenings at home. The primary suite is a serene retreat, with a spa-like bath, a soaking tub, a walk-in shower, and dual walk-in closets. The additional bedrooms provide versatility and comfort, ideal for family, guests, or a home office. Outdoors, the expansive backyard offers a peaceful oasis under the canopy of mature oaks, perfect for relaxation or entertaining. Don’t miss your chance to experience the luxury and tranquility of Serenity Oaks-schedule your private showing today!
Address
Open on Google Maps- Address 247 Serenity Pass, Spring Branch, TX 78070
- City Spring Branch
- State/county TX
- Zip/Postal Code 78070
- Area 78070
- Country COMAL
Details
Updated on January 15, 2025 at 3:04 pm- Property ID: 1815659
- Price: $669,995
- Property Size: 2348 Sqft m²
- Bedrooms: 3
- Bathrooms: 3
- Year Built: 2024
- Property Type: Residential
- Property Status: Pending
Additional details
- PARKING: 3 Garage, Attic, Side
- POSSESSION: Closed
- HEATING: Central
- ROOF: Compressor
- Fireplace: Living Room
- INTERIOR: 1-Level Variable, Spinning, Eat-In, Island Kitchen, Walk-In, Study Room, Utilities, 1st Floor, High Ceiling, Open, Laundry Main, Laundry Room, Walk-In Closet
Mortgage Calculator
- Down Payment
- Loan Amount
- Monthly Mortgage Payment
- Property Tax
- Home Insurance
- PMI
- Monthly HOA Fees
Listing Agent Details
Agent Name: Jahmai Miller
Agent Company: Next Space Realty




