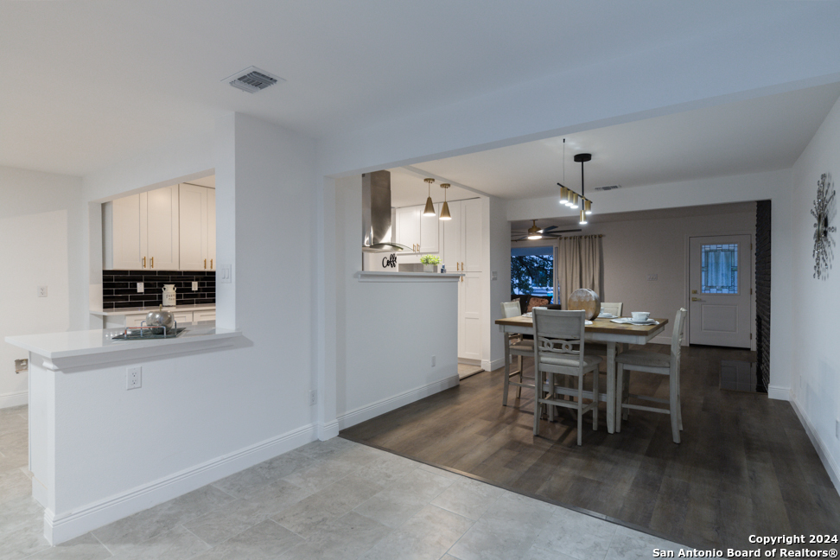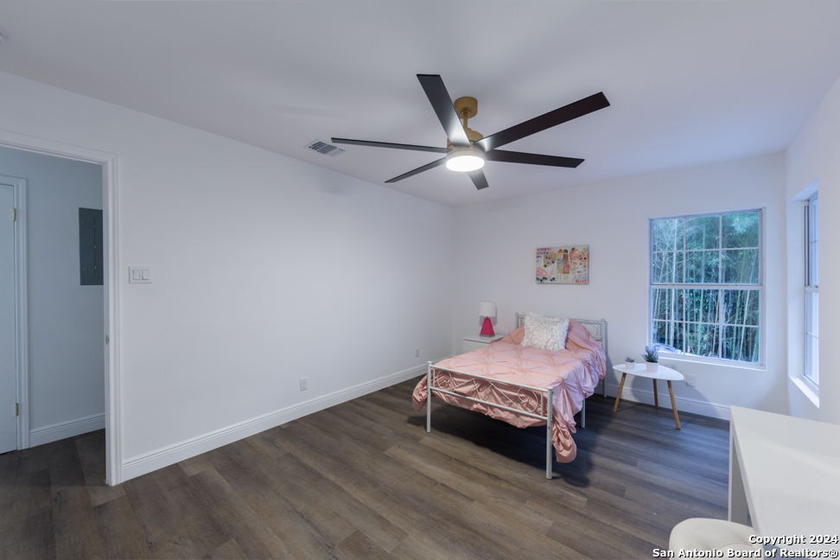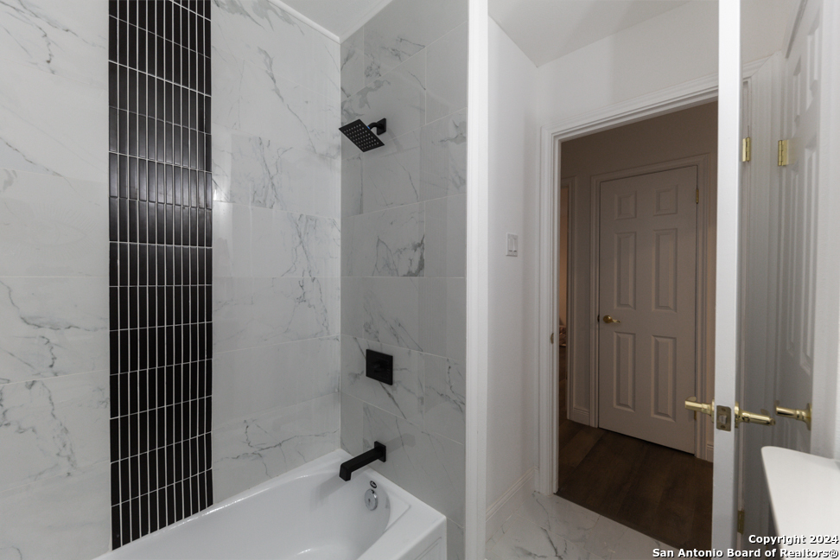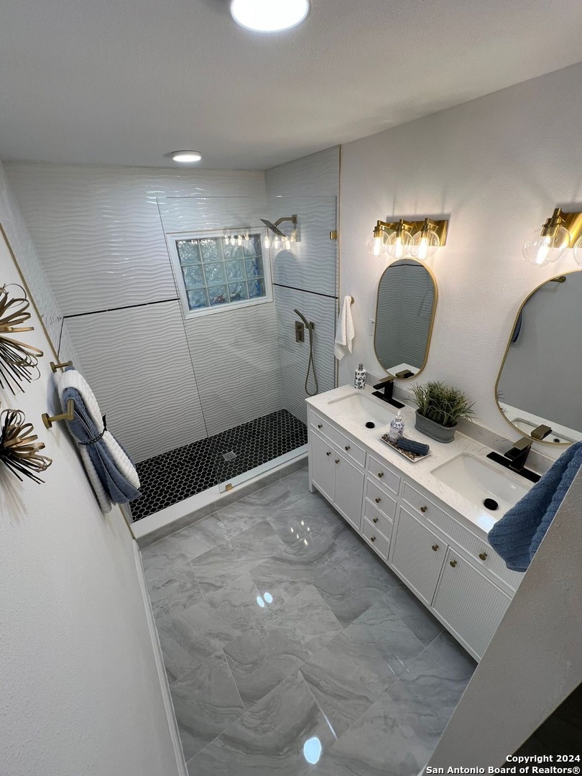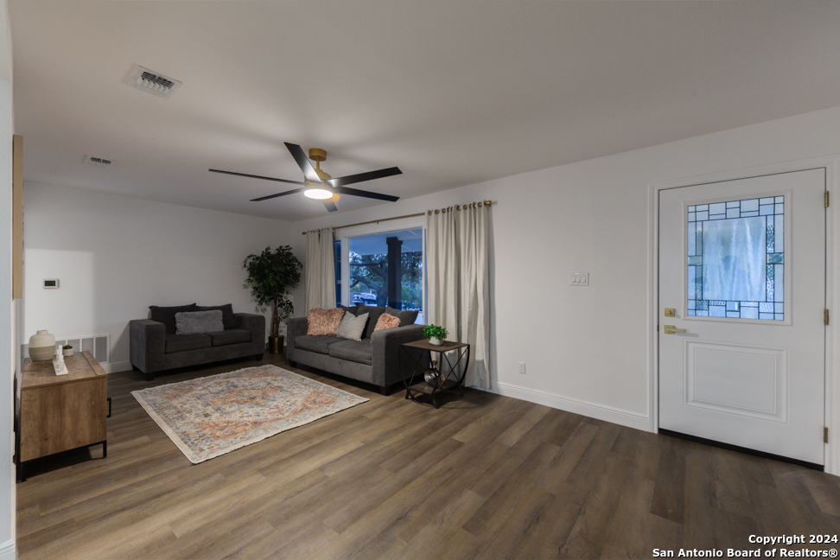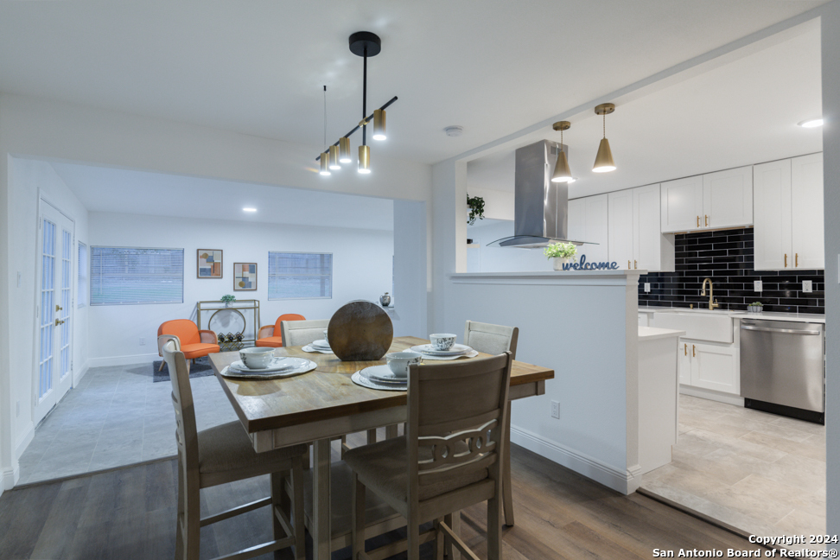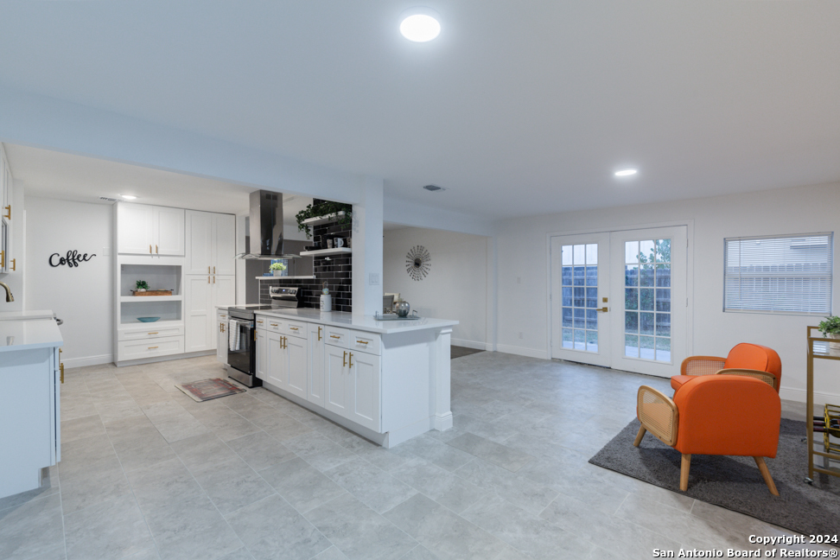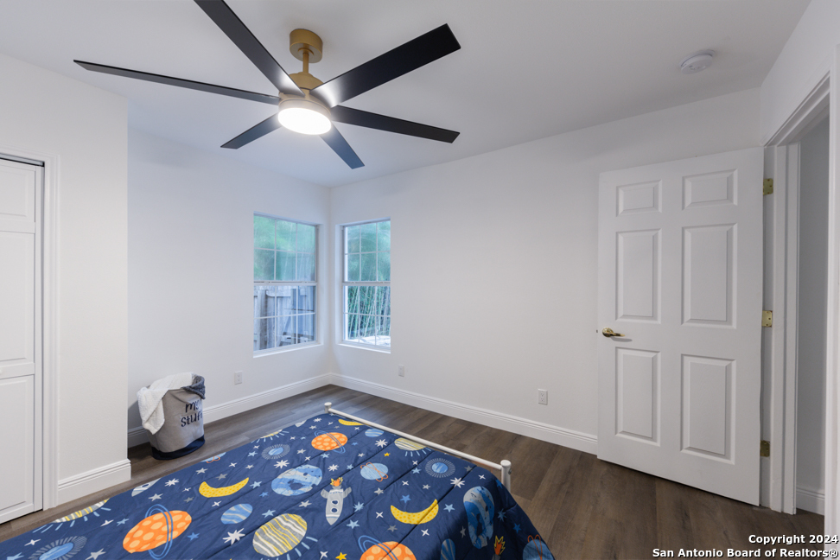Description
OPEN HOUSE FEB 2, 12PM- 3PM. Terrell Hills Gem: Modern Luxury, Spacious Living! Discover the epitome of modern living in this stunning, recently renovated single-story home in the heart of Terrell Hills. The open floor plan seamlessly connects two inviting living areas and two dining spaces, perfect for entertaining guests or relaxing with family. The heart of the home is the breathtaking kitchen, featuring sleek Quartz countertops, top-of-the-line stainless steel appliances, a smooth cooktop, and ample storage. Each bedroom offers generous space, while the master suite is a true retreat, boasting a walk-in closet and a spacious dual-sink vanity. Step outside to enjoy the EXPANSIVE backyard, ideal for outdoor gatherings and a future pool!. The large covered areas, both front and back, provide year-round comfort. Home offers convenient alley access w double gates. Its prime location also grants easy access to downtown, the Pearl, major employment centers and Fort Sam Houston. This home comes with more updates than traditional renovation such as new exterior stucco, new electrical, attic & wall insulation, drywall, 25 yr shingles, and more. Watch our youtube video attached.
Address
Open on Google Maps- Address 1029 GARRATY RD, Terrellhil, TX 78209-6012
- City Terrellhil
- State/county TX
- Zip/Postal Code 78209-6012
- Area 78209-6012
- Country BEXAR
Details
Updated on January 29, 2025 at 4:30 pm- Property ID: 1827538
- Price: $619,999
- Property Size: 1925 Sqft m²
- Bedrooms: 3
- Bathrooms: 2
- Year Built: 1950
- Property Type: Residential
- Property Status: ACTIVE
Additional details
- PARKING: 1 Garage, Rear
- POSSESSION: Closed
- HEATING: Central
- ROOF: Compressor
- Fireplace: Living Room
- EXTERIOR: Cove Pat, Deck, PVC Fence, Double Pane, Trees
- INTERIOR: 2-Level Variable, 2nd Floor, Utilities, Open, All Beds Downstairs, Walk-In Closet
Mortgage Calculator
- Down Payment
- Loan Amount
- Monthly Mortgage Payment
- Property Tax
- Home Insurance
- PMI
- Monthly HOA Fees
Listing Agent Details
Agent Name: Iliana Chavira
Agent Company: StepStone Realty, LLC







