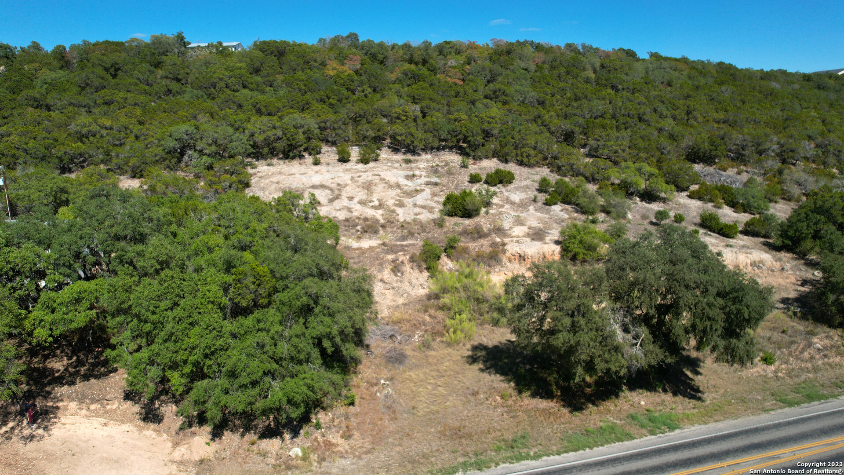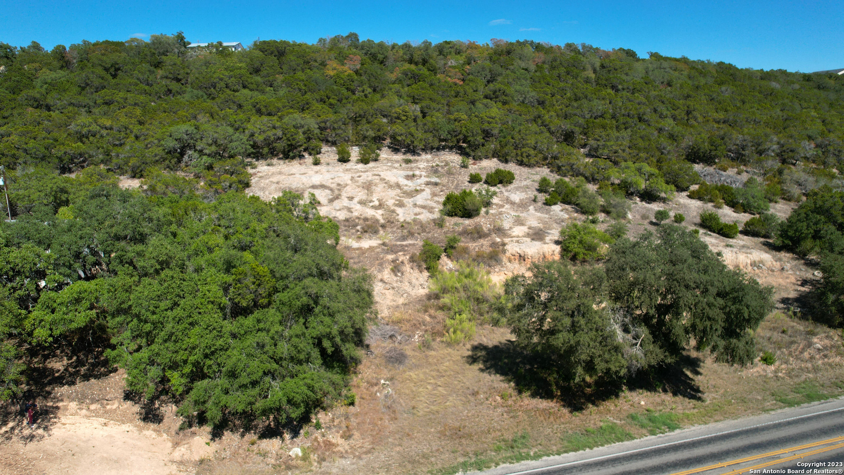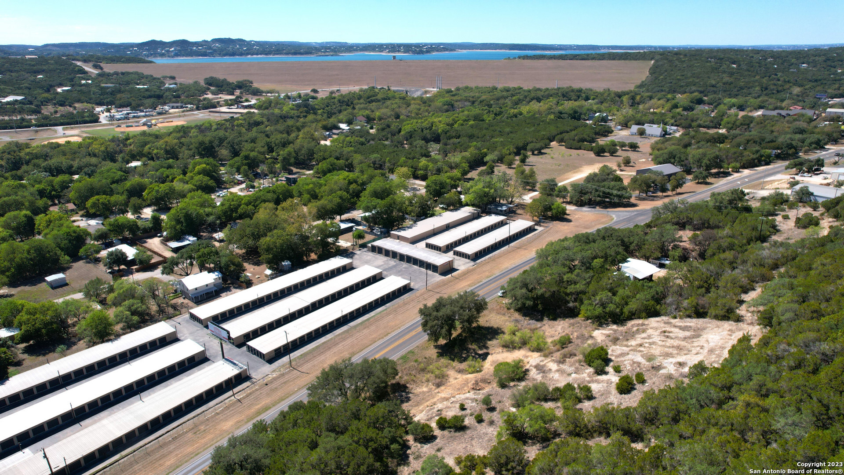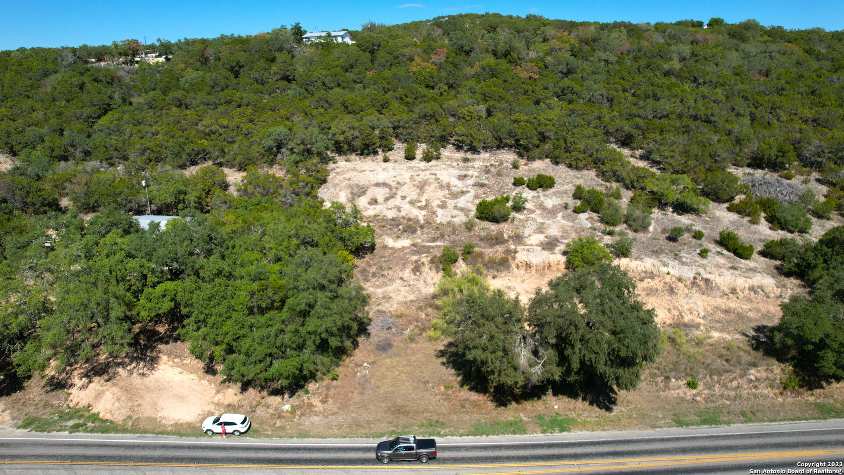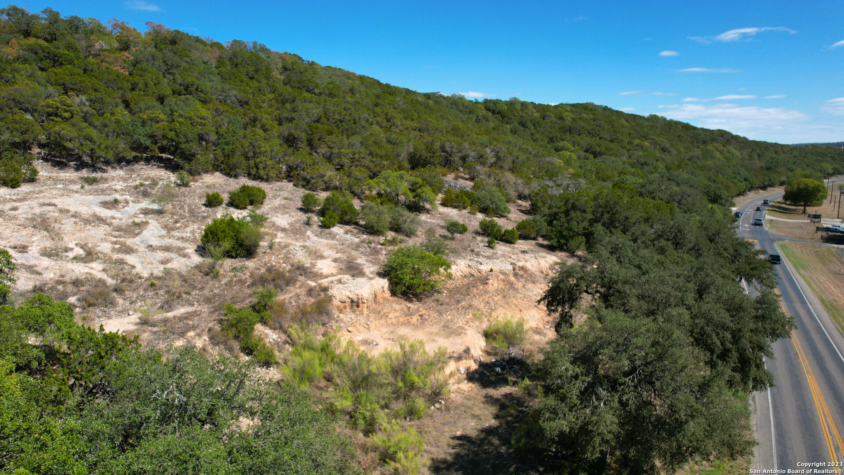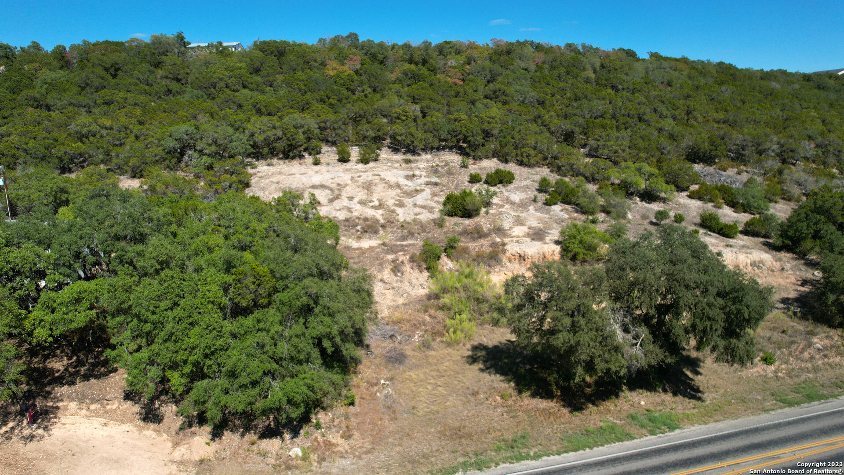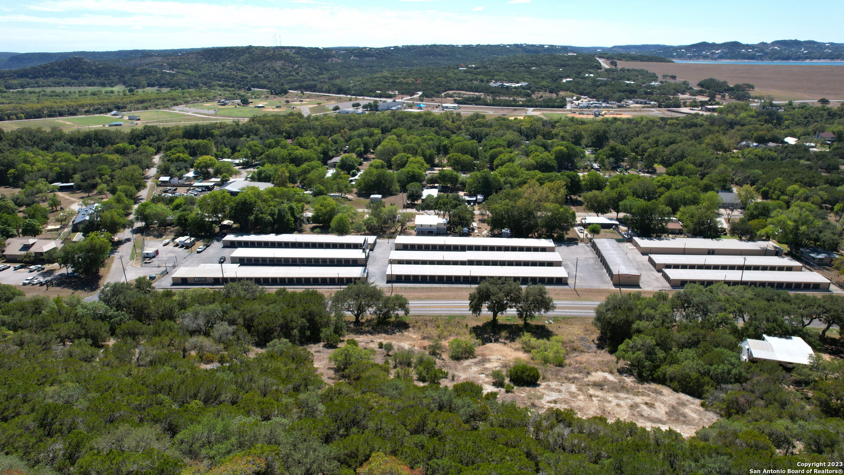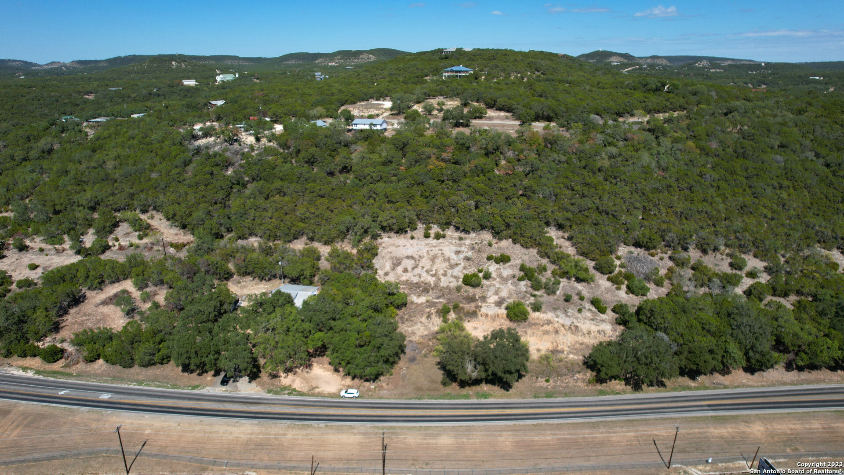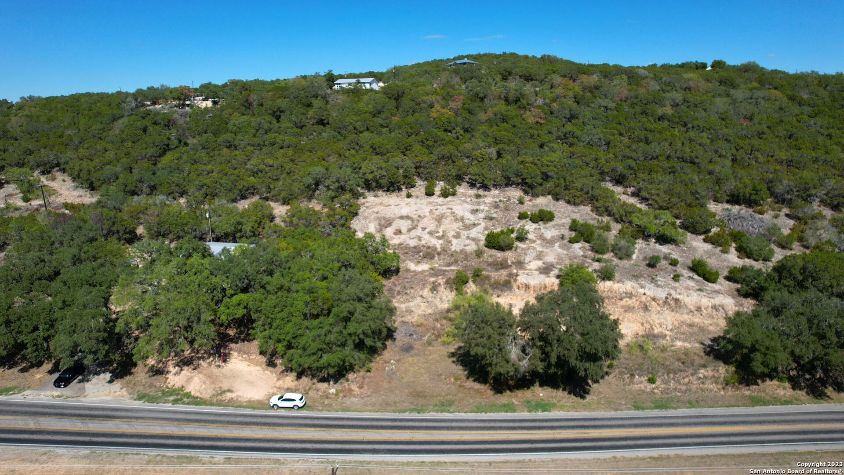ACTIVE
13880 FM 306, Canyon Lake, TX 78133
13880 FM 306, Canyon Lake, TX 78133
Description
Unrestricted Land minutes to Canyon Lake located on FM 306. Great opportunity to own an acre with unlimited potential and use. Across the street is a storage facility and there are also residential properties near by. This property is minutes to the Guadalupe River and Canyon Lake Marina. Call today for a showing..
Address
Open on Google Maps- Address 13880 FM 306, Canyon Lake, TX 78133
- City Canyon Lake
- State/county TX
- Zip/Postal Code 78133
- Area 78133
- Country COMAL
Details
Updated on January 15, 2025 at 10:12 am- Property ID: 1728066
- Price: $205,000
- Property Type: Commercial Lease
- Property Status: ACTIVE
Additional details
- ROOF: Composition
- HEATING: Window Unit
- ROOF: Other
- PARKING: None
- POSSESSION: Closing/Funding
- HEATING: Floor Furnace
- Fireplace: One
- INTERIOR: 1 Living Area, Split Dining
- ROOF: Metal
- PARKING: Three Car Garage, Attached, Oversized
- HEATING: Central, Zoned
- Fireplace: Not Applicable
- EXTERIOR: Patio Slab, Covered Patio, Private Front Yard, Sprinkler System, Double Pane Windows, Gutters
- INTERIOR: Split Dining, Eat-in Kitchen, Island Kitchen, Breakfast Area, Walk-in Pantry, Game Room, Utility Room, High Ceilings, Open Floor Plan, Cable TV Available, Internal Rooms, All Bedrooms Down, Main Laundry Room, Laundry Room, Walk-in Closet
- PARKING: Two Car Garage, Attached
- HEATING: Central
- Fireplace: Family Room, Gas Logs Included
- EXTERIOR: Patio Slab, Covered Patio, Private Front Yard, Sprinkler System, Double Pane Windows, Gutters, Mature Trees
- INTERIOR: 2 Living Areas, Living Room Combo, Eat-in Kitchen, Island Kitchen, Study Room, Game Room, Utility Room, High Ceilings, Open Floor Plan, Cable TV Available, Internal Rooms, All Bedrooms Down, Main Laundry Room, Laundry Room, Walk-in Closet
- EXTERIOR: Weight Room, Storage Area, Gutters, Mature Trees
- INTERIOR: 1 Living Area, Living Room Combo, Breakfast Area, Utility Room, 1st Floor Laundry, Open Floor Plan, Laundry Room, Walk-in Closet
- PARKING: Four or More Car Garage, Detached, Oversized, Tandem
- POSSESSION: Closing/Funding, Negotiable
- ROOF: Tile
- Fireplace: Three+, Living Room, Family Room, Primary Bedroom, Gas Logs Included, Wood Burning, Gas
- EXTERIOR: Patio Slab, Covered Patio, Weight Room, Sprinkler System, Gutters, Mature Trees, Wired for Security
- INTERIOR: 2 Living Areas, Split Dining, Eat-in Kitchen, Island Kitchen, Walk-in Pantry, Study Room, Game Room, Utility Room, 1st Floor Laundry, High Ceilings, Open Floor Plan, Cable TV Available, Internal Rooms, All Bedrooms Down, Main Laundry Room, Laundry Room, Walk-in Closet
- PARKING: Two Car Garage
- INTERIOR: Living Room Combo, Breakfast Area, Game Room, Utility Room, High Ceilings, Open Floor Plan, Main Laundry Room, Walk-in Closet
- SEWER: Other
- PARKING: Two Car Garage, Detached, Attached, Rear Entry, Side Entry, Oversized
- HEATING: Central, 3+ Units
- Fireplace: Living Room
- EXTERIOR: Patio Slab, Covered Patio, Deck/ Balcony, Mature Trees
- INTERIOR: Split Dining, Eat-in Kitchen, Island Kitchen, Breakfast Area, Walk-in Pantry, Game Room, Utility Room, High Ceilings, Open Floor Plan, Cable TV Available, Internal Rooms, Lower Level Laundry, Laundry Room, Walk-in Closet
- ROOF: Built-Up/Gravel
- PARKING: Three Car Garage
- EXTERIOR: Patio Slab, Covered Patio, Sprinkler System, Double Pane Windows, Mature Trees
- INTERIOR: 1 Living Area, Split Dining, Island Kitchen, Breakfast Area, Utility Room, 1st Floor Laundry, High Ceilings, Open Floor Plan, Cable TV Available, Internal Rooms, All Bedrooms Down, Main Laundry Room, Laundry Room, Walk-in Closet
- EXTERIOR: Patio Slab, Covered Patio, Storage Area, Other
- INTERIOR: 2 Living Areas
- PARKING: Four or More Car Garage, Detached, Rear Entry, Side Entry, Oversized
- HEATING: 2 Units
- Fireplace: Three+, Living Room, Family Room, Primary Bedroom, Wood Burning
- INTERIOR: 1 Living Area, Living Room Combo, Island Kitchen, Breakfast Area, Walk-in Pantry, Study Room, Utility Room, 1st Floor Laundry, High Ceilings, Open Floor Plan, Main Laundry Room, Lower Level Laundry, Laundry Room, Walk-in Closet
- PARKING: One Car Garage, Attached
- EXTERIOR: Deck/ Balcony
- INTERIOR: 1 Living Area, Living Room Combo, Split Dining, Island Kitchen, Utility Room, High Ceilings, Open Floor Plan, Cable TV Available, Internal Rooms, Walk-in Closet
- HEATING: Central, Heat Pump
- Fireplace: One, Living Room
- INTERIOR: Living Room Combo, Eat-in Kitchen, Utility Room, Open Floor Plan, All Bedrooms Down, Laundry Room, Walk-in Closet
- PARKING: One Car Garage
- INTERIOR: 1 Living Area, Living Room Combo, 1st Floor Laundry, Open Floor Plan
- EXTERIOR: Deck/ Balcony, Private Front Yard, Double Pane Windows, Gutters, Mature Trees
- INTERIOR: 2 Living Areas, Split Dining, Eat-in Kitchen, Breakfast Area, Study Room, Media Room, Utility Room, High Ceilings, Open Floor Plan, Lower Level Laundry, Laundry Room, Walk-in Closet
- INTERIOR: 1 Living Area, Split Dining, Eat-in Kitchen, Island Kitchen, Walk-in Pantry, Utility Room, Open Floor Plan, Main Laundry Room, Walk-in Closet
- HEATING: Heat Pump, 1 Unit
- PARKING: Two Car Garage, Attached, Oversized
- HEATING: Central, Heat Pump, 1 Unit
- ROOF: Heavy Composition
- Fireplace: Two, Living Room, Wood Burning
- EXTERIOR: Patio Slab, Covered Patio, Deck/ Balcony, Private Front Yard, Double Pane Windows, Storage Area, Mature Trees, Wired for Security, Other
- INTERIOR: 1 Living Area, Living Room Combo, Split Dining, Eat-in Kitchen, Island Kitchen, Breakfast Area, Walk-in Pantry, Utility Room, 1st Floor Laundry, High Ceilings, Open Floor Plan, All Bedrooms Down, Main Laundry Room, Laundry Room, Walk-in Closet
- EXTERIOR: Private Front Yard
- INTERIOR: 1 Living Area
- HEATING: None
- EXTERIOR: Patio Slab, Covered Patio
- INTERIOR: Split Dining, Eat-in Kitchen, Study Room
- PARKING: Two Car Garage, Attached, Side Entry
- HEATING: Central, 1 Unit
- Fireplace: One, Living Room, Wood Burning
- EXTERIOR: Covered Patio, Double Pane Windows
- INTERIOR: 1 Living Area, Eat-in Kitchen, Island Kitchen, Walk-in Pantry, Utility Room, High Ceilings, Open Floor Plan, Laundry Room, Walk-in Closet
- EXTERIOR: Storage Area, Gutters
- INTERIOR: 2 Living Areas, Living Room Combo, Cable TV Available, Internal Rooms, All Bedrooms Down, Main Laundry Room
- INTERIOR: 1 Living Area, Living Room Combo, Breakfast Area, Walk-in Pantry, Utility Room, Open Floor Plan
- ROOF: Composition, Wood Shingle/Shake
- EXTERIOR: Patio Slab, Covered Patio, Private Front Yard, Sprinkler System, Double Pane Windows
- INTERIOR: 1 Living Area, Living Room Combo, Eat-in Kitchen, Island Kitchen, Breakfast Area, Walk-in Pantry, Utility Room, High Ceilings, Open Floor Plan, Cable TV Available, Internal Rooms, Main Laundry Room, Laundry Room, Walk-in Closet
- HEATING: Central, Zoned, 1 Unit, 3+ Units
- EXTERIOR: Patio Slab, Covered Patio, Deck/ Balcony, Weight Room, Double Pane Windows, Storage Area, Gutters, Mature Trees
- INTERIOR: 1 Living Area, Eat-in Kitchen, Breakfast Area, High Ceilings, Open Floor Plan, Cable TV Available, Internal Rooms, Main Laundry Room, Walk-in Closet
- INTERIOR: 1 Living Area, Living Room Combo, Breakfast Area, Walk-in Pantry, Utility Room, 1st Floor Laundry, Open Floor Plan, Cable TV Available, Internal Rooms, Main Laundry Room, Walk-in Closet
- PARKING: Attached
- POSSESSION: Negotiable
- HEATING: Central, None
- EXTERIOR: Covered Patio, Private Front Yard
- INTERIOR: 1 Living Area, Living Room Combo
- PARKING: Three Car Garage, Attached, Golf Cart, Side Entry, Oversized
- Fireplace: Living Room, Primary Bedroom, Gas Logs Included, Wood Burning
- EXTERIOR: Covered Patio, Sprinkler System, Double Pane Windows, Gutters, Mature Trees, Wired for Security
- INTERIOR: 1 Living Area, Split Dining, Eat-in Kitchen, Island Kitchen, Walk-in Pantry, Study Room, Game Room, Media Room, Utility Room, 1st Floor Laundry, High Ceilings, Open Floor Plan, Cable TV Available, Internal Rooms, Main Laundry Room, Laundry Room, Walk-in Closet
- INTERIOR: Living Room Combo, Eat-in Kitchen, Island Kitchen, Walk-in Pantry, Utility Room, High Ceilings, Open Floor Plan, All Bedrooms Down, Walk-in Closet
- EXTERIOR: Patio Slab
- INTERIOR: 1 Living Area, Eat-in Kitchen, Island Kitchen, Walk-in Pantry, Utility Room, 1st Floor Laundry, High Ceilings, Open Floor Plan, All Bedrooms Down, Main Laundry Room, Laundry Room, Walk-in Closet
- EXTERIOR: Patio Slab, Covered Patio, Private Front Yard, Double Pane Windows
- INTERIOR: 1 Living Area, Living Room Combo, Eat-in Kitchen, Island Kitchen, Breakfast Area, Walk-in Pantry, Utility Room, High Ceilings, Open Floor Plan, Cable TV Available, Internal Rooms, Laundry Room, Walk-in Closet
- EXTERIOR: Covered Patio, Deck/ Balcony, Private Front Yard, Double Pane Windows, Other
- INTERIOR: 1 Living Area, Eat-in Kitchen, Island Kitchen, Utility Room, High Ceilings, Open Floor Plan, Laundry Room, Walk-in Closet
- EXTERIOR: Covered Patio, Private Front Yard, Sprinkler System, Double Pane Windows
- INTERIOR: 1 Living Area, Eat-in Kitchen, Island Kitchen, Walk-in Pantry, Utility Room, Open Floor Plan, All Bedrooms Down, Main Laundry Room, Walk-in Closet
- INTERIOR: 1 Living Area, Split Dining, Utility Room, 1st Floor Laundry, Cable TV Available, Internal Rooms, Main Laundry Room, Laundry Room, Walk-in Closet
- ROOF: Metal, Wood Shingle/Shake
- INTERIOR: 1 Living Area, Living Room Combo, Eat-in Kitchen, Island Kitchen, Breakfast Area, Utility Room, Open Floor Plan, Cable TV Available, Walk-in Closet
- EXTERIOR: Patio Slab, Deck/ Balcony, Storage Area, Mature Trees
- INTERIOR: 1 Living Area, Living Room Combo, Eat-in Kitchen, Island Kitchen, Walk-in Pantry, Utility Room, Open Floor Plan, Main Laundry Room, Walk-in Closet
- PARKING: Two Car Garage, Detached
- INTERIOR: 2 Living Areas, Split Dining, Eat-in Kitchen, Island Kitchen, Walk-in Pantry, Study Room, Utility Room, High Ceilings, Open Floor Plan, Cable TV Available, Internal Rooms, Walk-in Closet
- HEATING: Central, 2 Units
- Fireplace: Three+, Living Room, Dining Room, Primary Bedroom
- INTERIOR: 2 Living Areas, Island Kitchen, Walk-in Pantry, Study Room, Utility Room, High Ceilings, Lower Level Laundry, Walk-in Closet
- EXTERIOR: Patio Slab, Storage Area, Wired for Security
- INTERIOR: 1 Living Area, Eat-in Kitchen
- PARKING: Three Car Garage, Attached, Side Entry
- EXTERIOR: Patio Slab, Covered Patio, Private Front Yard, Sprinkler System, Double Pane Windows, Mature Trees, Wired for Security
- INTERIOR: 1 Living Area, Eat-in Kitchen, Island Kitchen, Breakfast Area, Walk-in Pantry, High Ceilings, Open Floor Plan, Walk-in Closet
- EXTERIOR: Private Front Yard, Mature Trees, Wired for Security
- INTERIOR: 1 Living Area, Living Room Combo, Eat-in Kitchen, Island Kitchen, Walk-in Pantry, Game Room
- EXTERIOR: Sprinkler System, Mature Trees
- INTERIOR: 1 Living Area, Eat-in Kitchen, Study Room, Media Room
Mortgage Calculator
Monthly
- Down Payment
- Loan Amount
- Monthly Mortgage Payment
- Property Tax
- Home Insurance
- PMI
- Monthly HOA Fees
Listing Agent Details
Agent Name: Tina Morris
Agent Company: Keller Williams Heritage
What's Nearby?
Powered by Yelp
Please supply your API key Click Here





