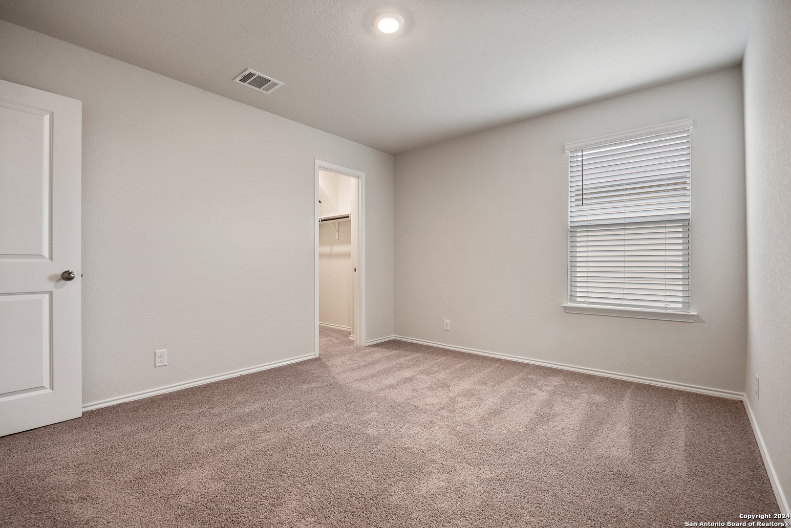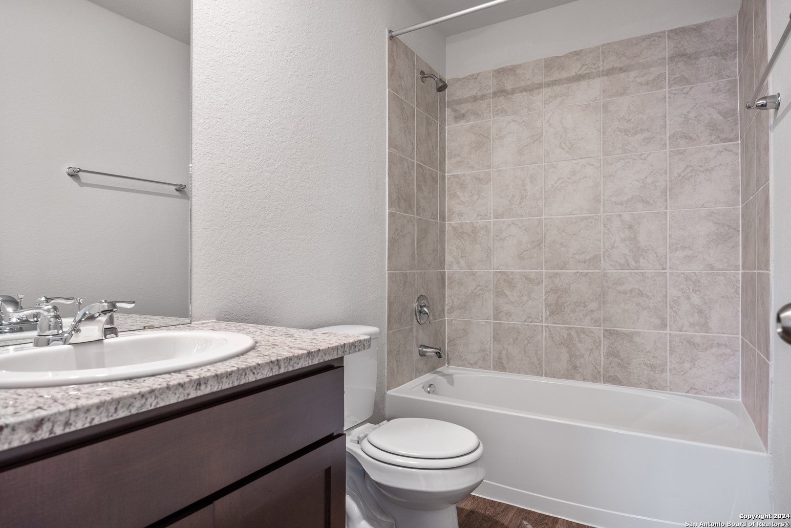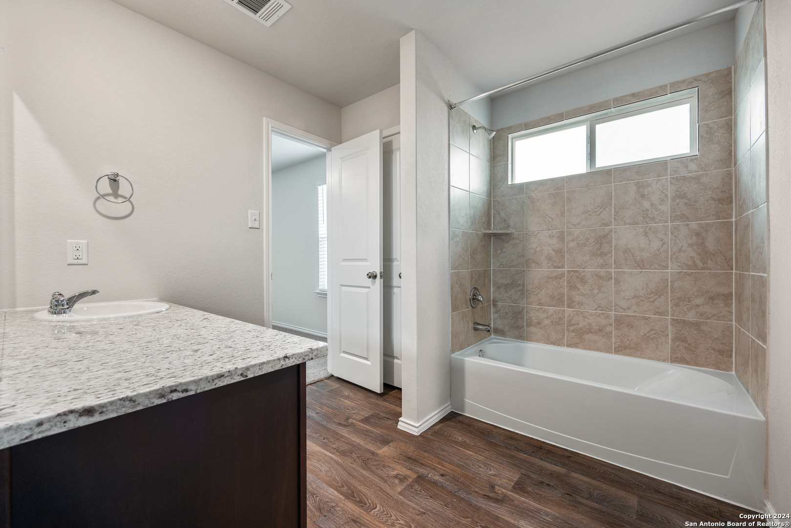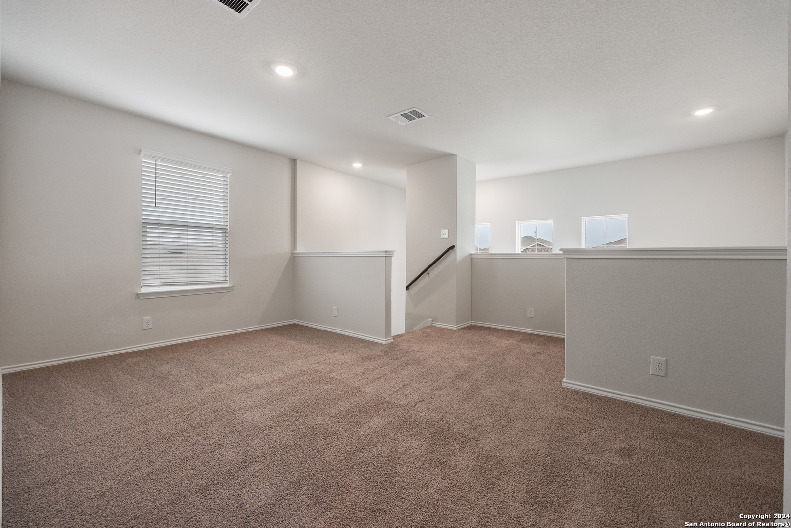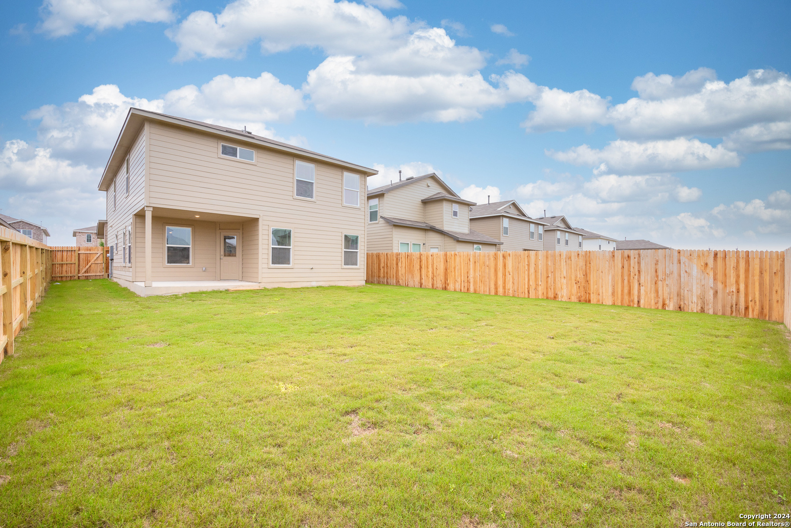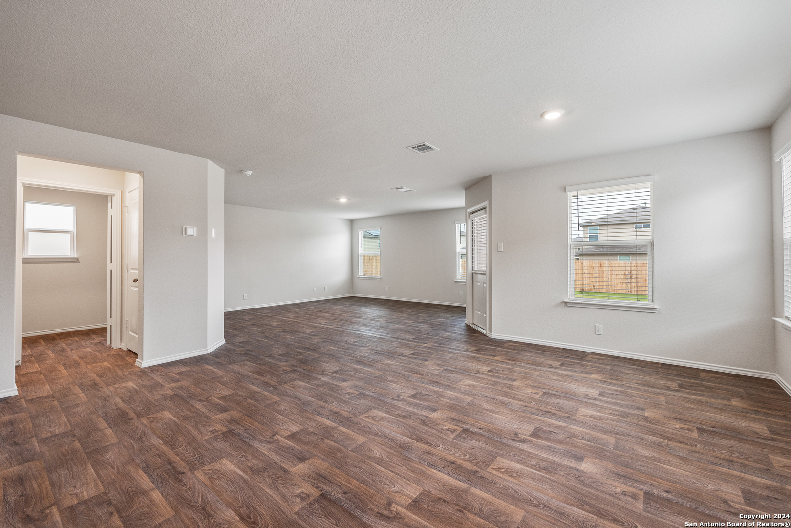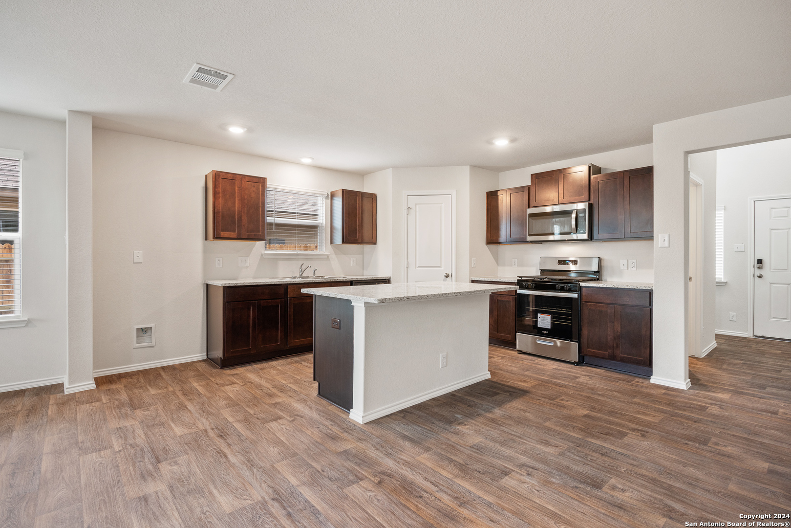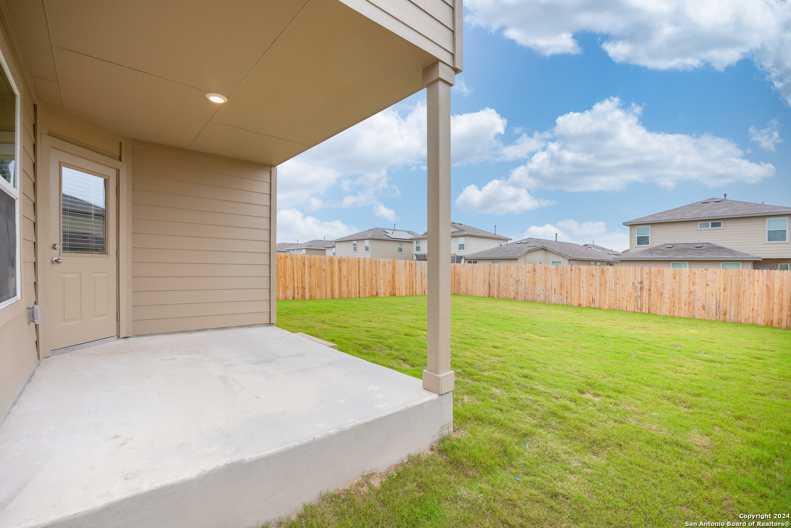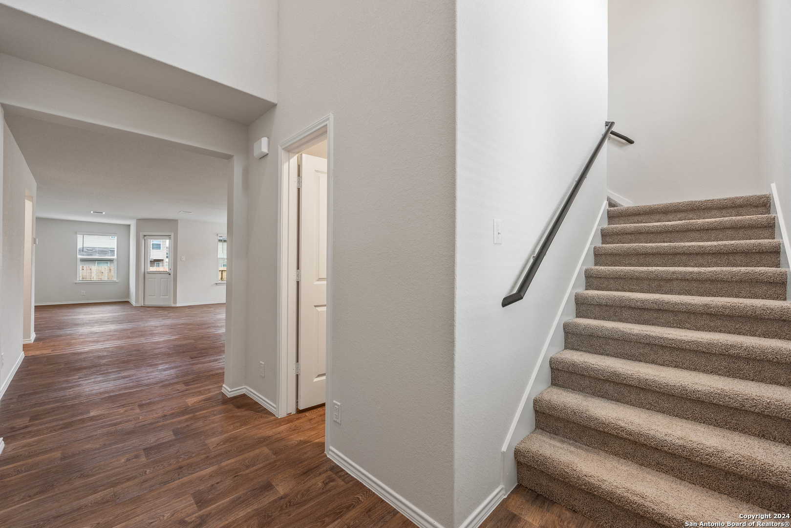Description
Two-story, 2243 sq. ft., 4-bedroom, 2.5-bathroom floor plan. The inviting front porch and entry leads to a foyer. The foyer opens to the large open kitchen that includes a spacious kitchen island. The dining area is located adjacent to the open kitchen and large living area. The living room leads to the backyard and the relaxing covered patio. The utility room conveniently connects to the garage and a storage closet is located under the stairs. The loft/game room area, bedroom 1 suite, three secondary bedrooms, and a secondary full bathroom are all located upstairs. . Additional features include sheet vinyl flooring at entry, downstairs living areas, and wet areas, stainless appliances, and much more!
Address
Open on Google Maps- Address 13530 HUMMEL LOOP, San Antonio, TX 78252-4612
- City San Antonio
- State/county TX
- Zip/Postal Code 78252-4612
- Area 78252-4612
- Country BEXAR
Details
Updated on January 14, 2025 at 11:39 am- Property ID: 1802182
- Price: $1,925
- Property Size: 2252 Sqft m²
- Bedrooms: 4
- Bathrooms: 3
- Year Built: 2022
- Property Type: Residential Rental
- Property Status: ACTIVE
Additional details
- PARKING: _2gar, att
- HEATING: Cntrl
- ROOF: Comp
- Fireplace: Na
- Window: All
Mortgage Calculator
- Down Payment
- Loan Amount
- Monthly Mortgage Payment
- Property Tax
- Home Insurance
- PMI
- Monthly HOA Fees
Listing Agent Details
Agent Name: Chad Eastwood
Agent Company: Guerin Property Services, Inc



