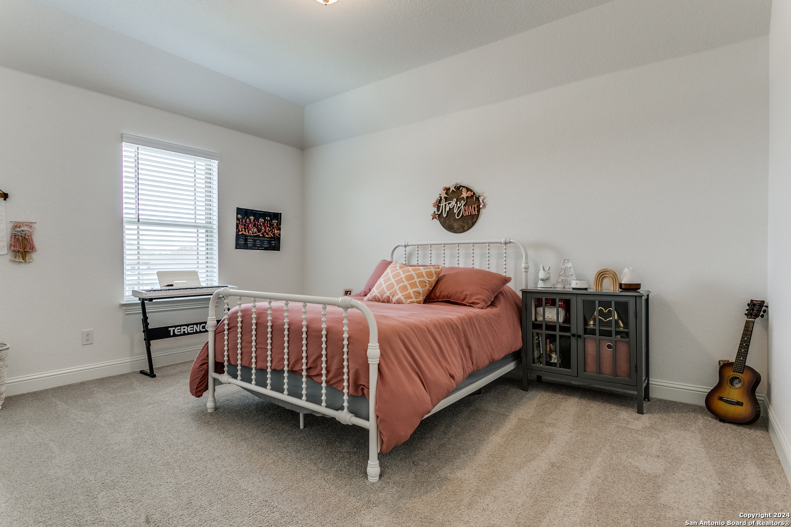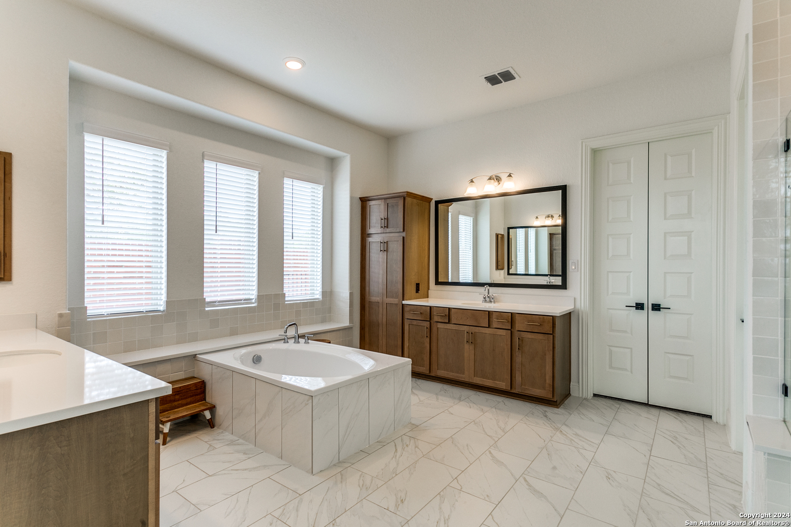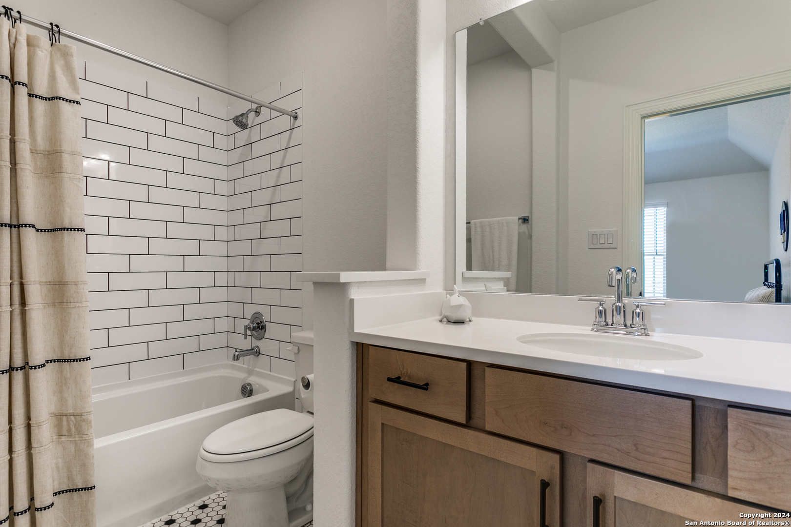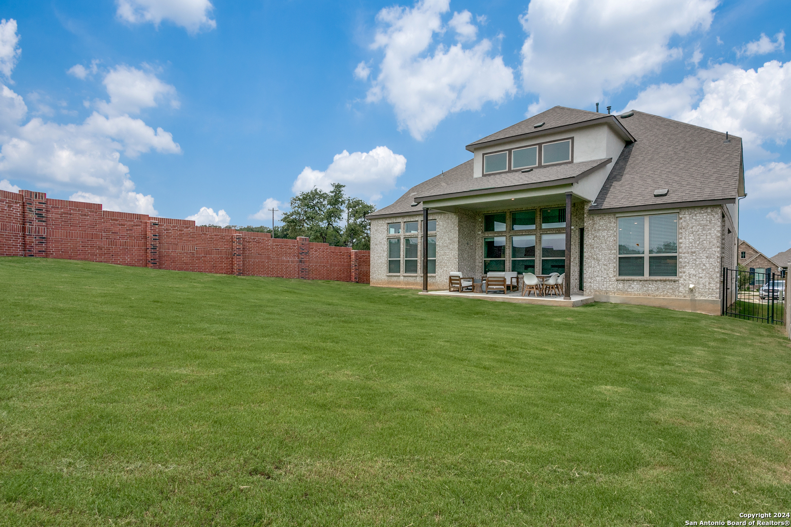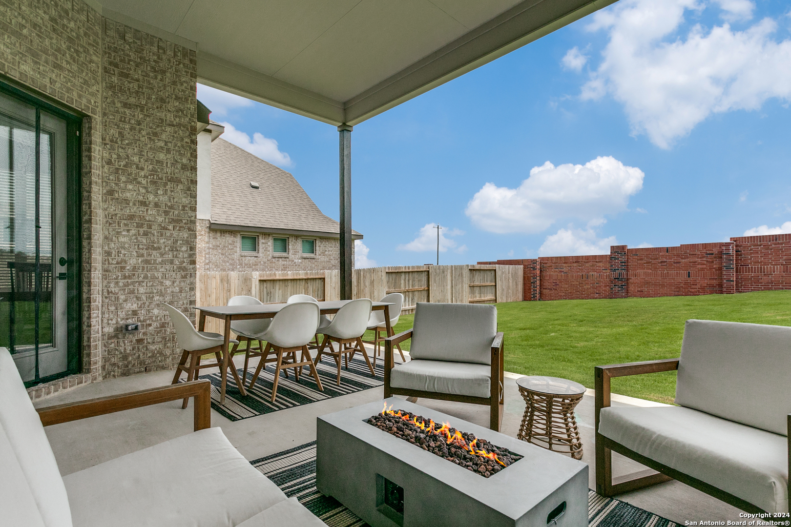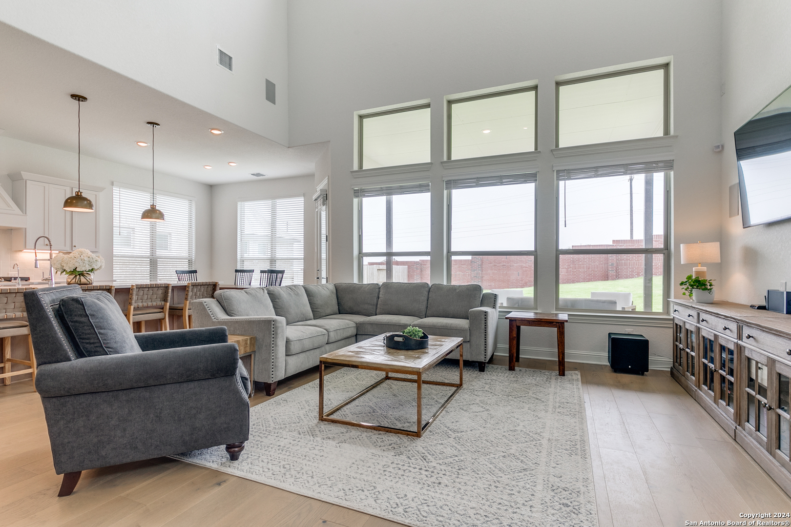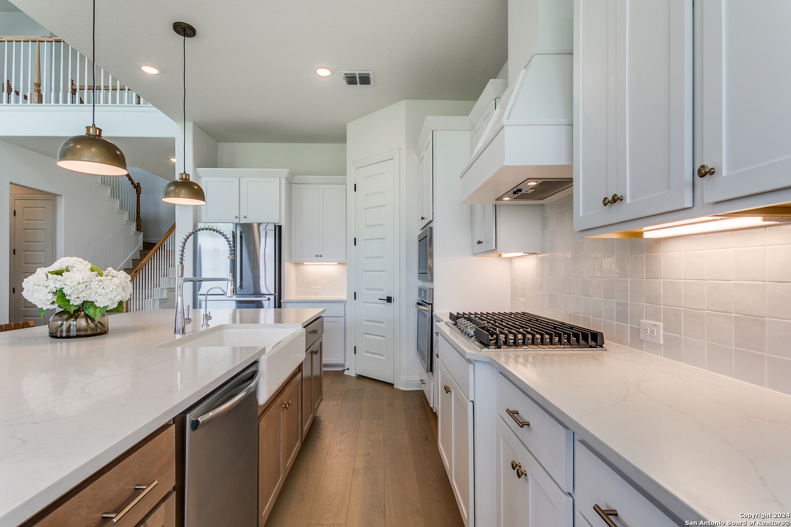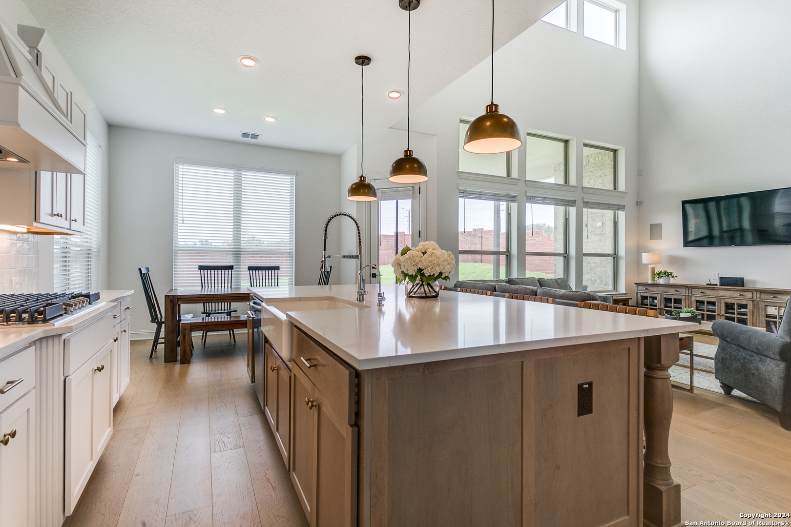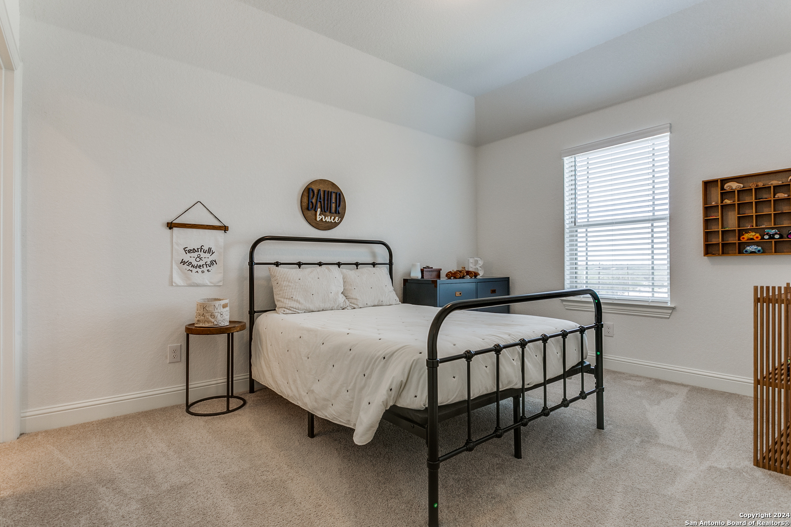Description
This beautifully fully furnished 5-bedroom, 4-bathroom home in Regent Park is situated on a quiet, private cul-de-sac. Upon entering, you’ll find a welcoming open-concept living space highlighted by a cozy fireplace. The kitchen provides a large island with bar seating, elegant pendant lighting, a gas cooktop, built-in oven and microwave, and a charming eat-in area. For more formal occasions, there’s a dedicated dining room. Conveniently, two bedrooms are located on the ground floor. The primary bedroom, thoughtfully positioned for privacy, features a spacious walk-in closet and a luxurious, spa-inspired bathroom. The primary bath’s large garden tub, dual vanities with expansive mirrors, and a glass-enclosed walk-in shower. Upstairs, you’ll find three additional well-appointed bedrooms, 2 full bath, and a flexible game room. Outside, the property includes a generous driveway, a three-car garage, and a lovely covered patio perfect for relaxing. This home is ideally located close to Downtown Boerne, La Cantera, and The Rim, offering the perfect blend of peaceful small-town living with convenient access to urban amenities.
Address
Open on Google Maps- Address 102 Huntwick, Boerne, TX 78006-2696
- City Boerne
- State/county TX
- Zip/Postal Code 78006-2696
- Area 78006-2696
- Country KENDALL
Details
Updated on January 15, 2025 at 12:05 pm- Property ID: 1808844
- Price: $4,500
- Property Size: 3486 Sqft m²
- Bedrooms: 5
- Bathrooms: 4
- Year Built: 2023
- Property Type: Residential Rental
- Property Status: ACTIVE
Additional details
- PARKING: 3 Garage, Attic
- HEATING: Central
- ROOF: Compressor
- Fireplace: One, Family Room, Gas, Gas Starter
- EXTERIOR: Cove Pat, PVC Fence, Sprinkler System, Stone
- INTERIOR: 2-Level Variable, Spinning, Eat-In, 2nd Floor, Island Kitchen, Breakfast Area, Walk-In, Study Room, Game Room, Utilities, Screw Bed, 1st Floor, High Ceiling, Open, Internal, Laundry Main, Lower Laundry, Laundry Room, Walk-In Closet
Features
- 1st Floor Laundry
- 2 Living Areas
- 2-Storey
- 3-garage
- Breakfast Area
- Covered Patio
- Eat-in Kitchen
- Fireplace
- Game Room
- High Ceilings
- Internal Rooms
- Island Kitchen
- Laundry Room
- Lower Level Laundry
- Main Laundry Room
- Open Floor Plan
- Private Front Yard
- School Districts
- Security
- Split Dining
- Sprinkler System
- Study Room
- Utility Room
- Walk-in Closet
- Walk-in Pantry
- Windows
Mortgage Calculator
- Down Payment
- Loan Amount
- Monthly Mortgage Payment
- Property Tax
- Home Insurance
- PMI
- Monthly HOA Fees
Listing Agent Details
Agent Name: Roger Fuentes
Agent Company: Phyllis Browning Company



