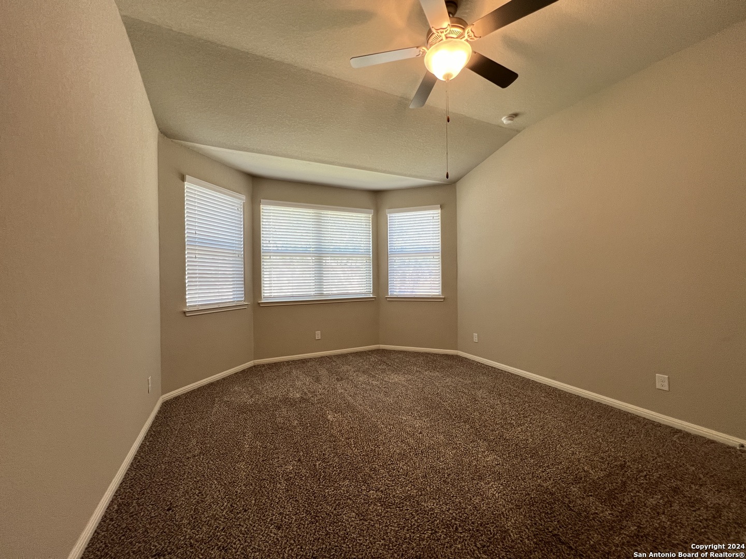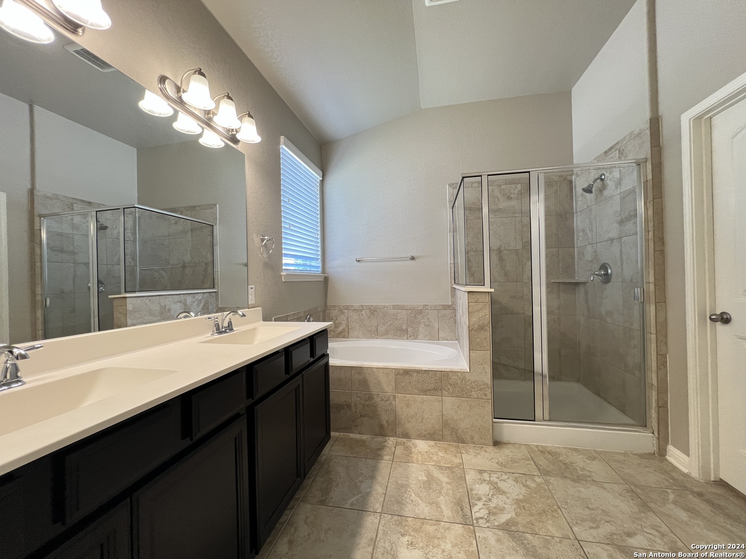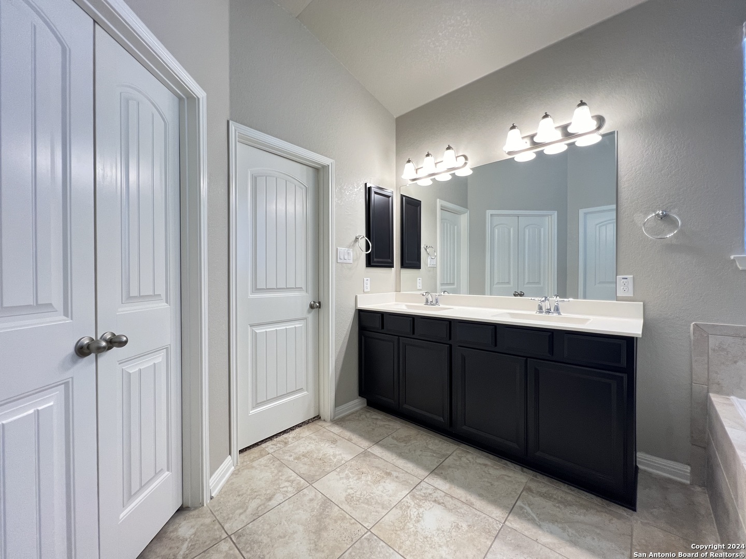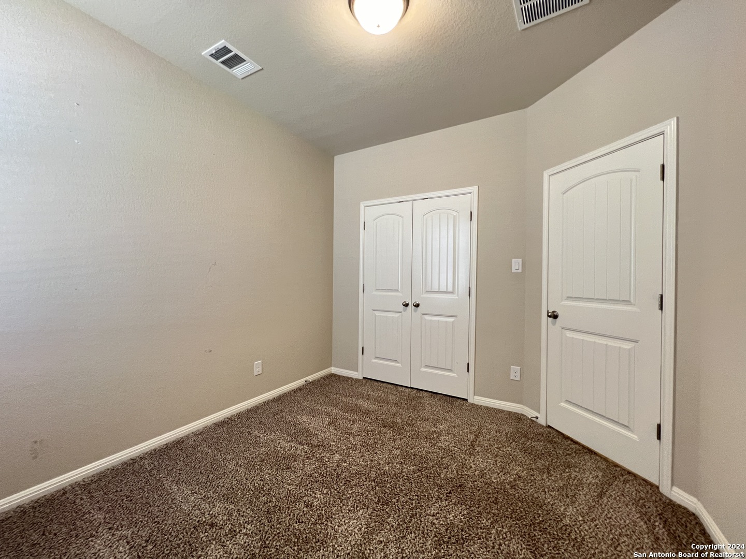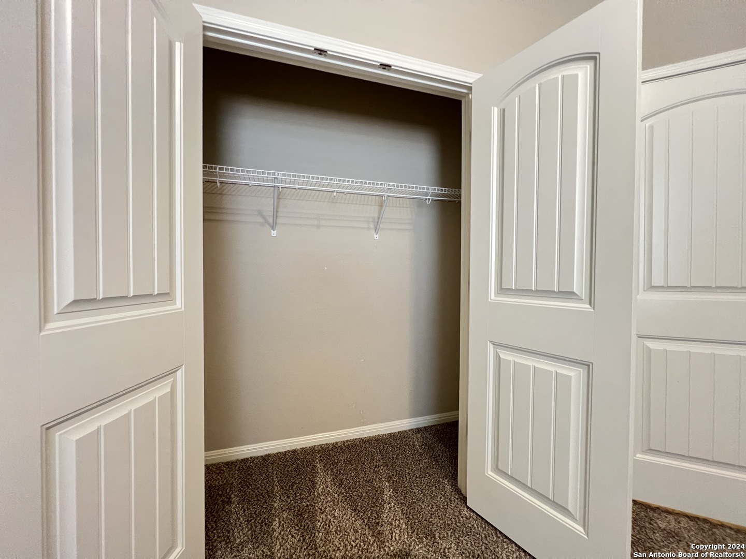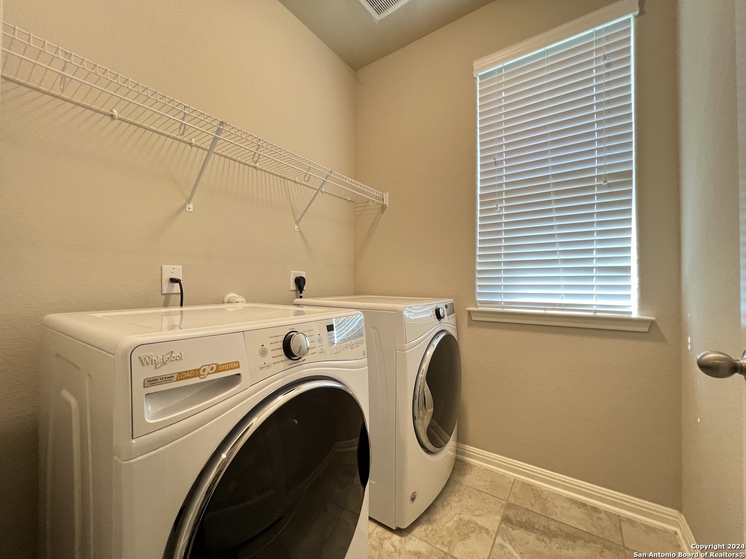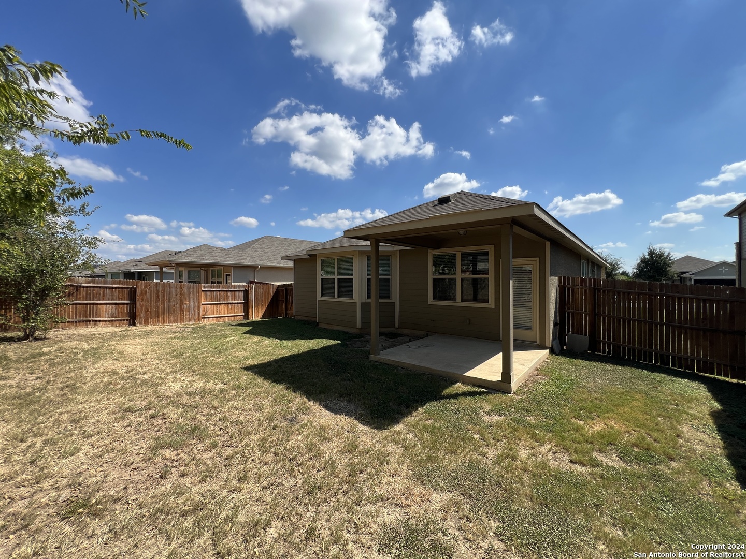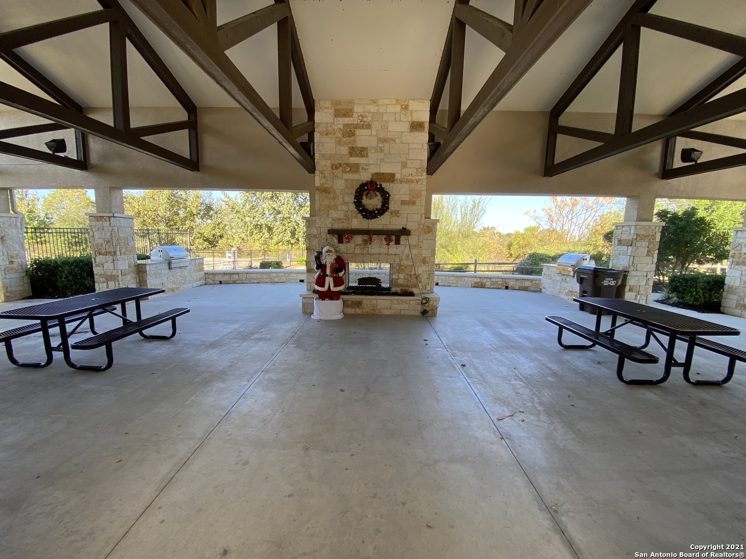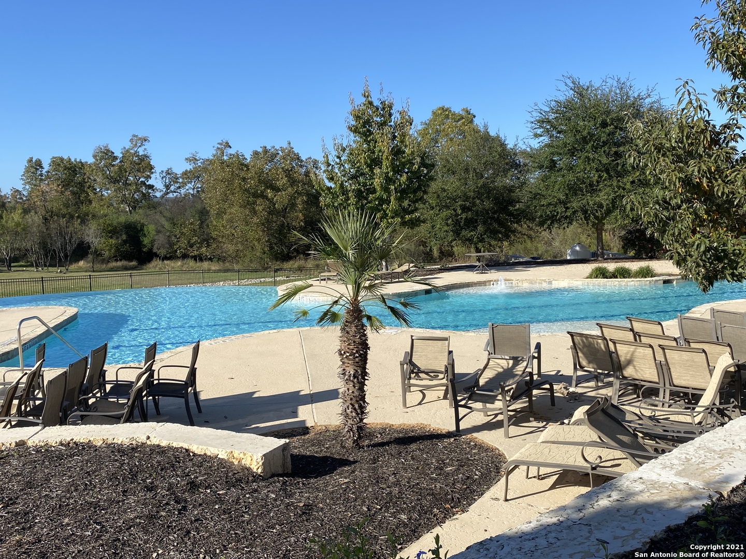8229 OAK HARVEST DR, San Antonio, TX 78254-4538
Description
Nestled in the great new community of Talise de Culebra near Alamo Ranch is this single-story corner featuring 1703 sq. Ft., 3 bedrooms, 2 full bathrooms, and an expansive backyard perfect for outdoor entertaining. The wide elegant foyer, 10 ft high ceilings throughout the house, and the open floor plan are a must see! Adorned with tons of upgrades, this home comes with NEUTRAL PAINT, CERAMIC TILES except in the 3 bedrooms, and window blinds. This gem is truly set up for entertainment with its incredible gourmet style kitchen boasting Stainless Steel appliances, gas cooking, canned recessed lights, beautiful granite counters, huge island bar with built in seating space, and plenty of cabinets for storage. Primary bedroom is a retreat space tucked in the corner of the house for optimum privacy with massive walk-in shower, dual vanity, and an oversized walk-in closet. From the living room, you can access the covered patio and huge fenced yard perfect for you weekend and holiday entertaining. Just minutes to Sea World, Alamo Ranch Shopping, La Cantera Mall, and major employers. Quick access to 1604, lots of shopping areas, and restaurants! HOA AMENITIES include: Clubhouse/Pavillion, picnic area, swimming pool, and basketball.
Address
Open on Google Maps- Address 8229 OAK HARVEST DR, San Antonio, TX 78254-4538
- City San Antonio
- State/county TX
- Zip/Postal Code 78254-4538
- Area 78254-4538
- Country BEXAR
Details
Updated on January 15, 2025 at 1:00 pm- Property ID: 1815975
- Price: $1,895
- Property Size: 1703 Sqft m²
- Bedrooms: 3
- Bathrooms: 2
- Year Built: 2017
- Property Type: Residential Rental
- Property Status: Pending
Additional details
- PARKING: 2 Garage, Attic
- HEATING: Central
- ROOF: Compressor
- Fireplace: Not Available
- EXTERIOR: Paved Slab, Cove Pat, PVC Fence, Stone
- INTERIOR: 1-Level Variable, Spinning, Eat-In, 2nd Floor, Island Kitchen, Breakfast Area, Walk-In, Study Room, Utilities, 1st Floor, High Ceiling, Open, Cable, Internal, All Beds Downstairs, Laundry Main
Features
- 1 Living Area
- 1-Storey
- 1st Floor Laundry
- 2-garage
- All Bedrooms Down
- Breakfast Area
- Cable TV Available
- Covered Patio
- Eat-in Kitchen
- Fireplace
- High Ceilings
- Internal Rooms
- Island Kitchen
- Main Laundry Room
- Open Floor Plan
- Patio Slab
- Private Front Yard
- School Districts
- Security
- Split Dining
- Study Room
- Utility Room
- Walk-in Pantry
- Windows
Mortgage Calculator
- Down Payment
- Loan Amount
- Monthly Mortgage Payment
- Property Tax
- Home Insurance
- PMI
- Monthly HOA Fees
Listing Agent Details
Agent Name: Patrick Casey
Agent Company: Liberty Management, Inc.





