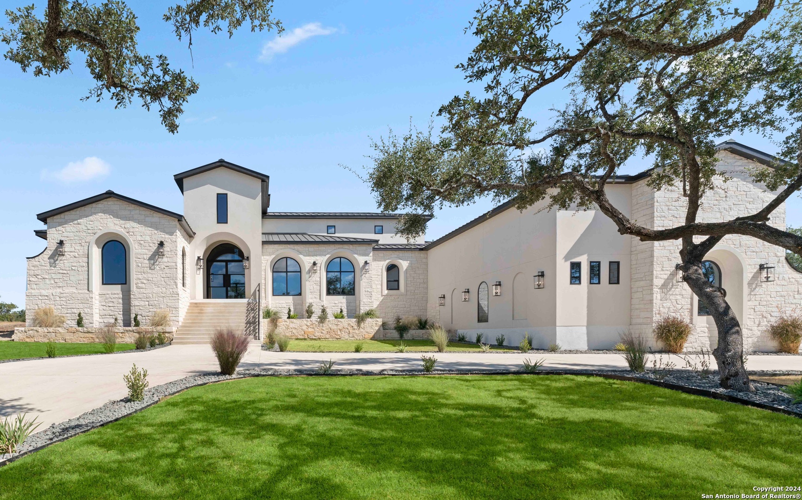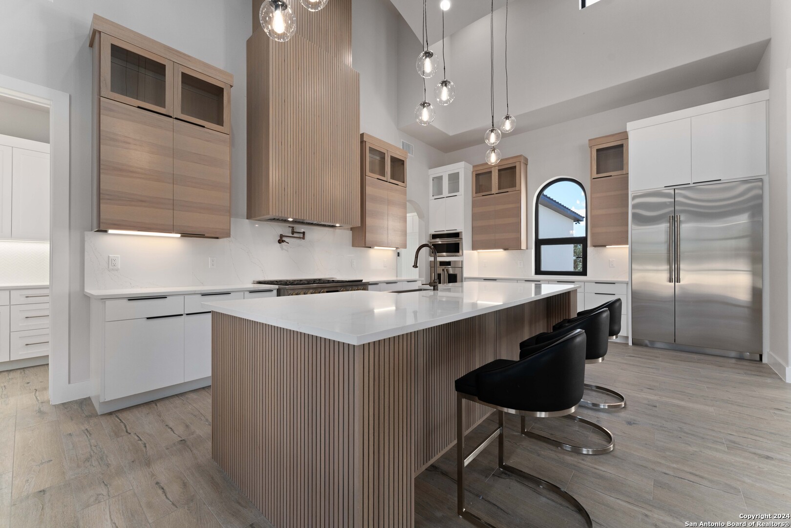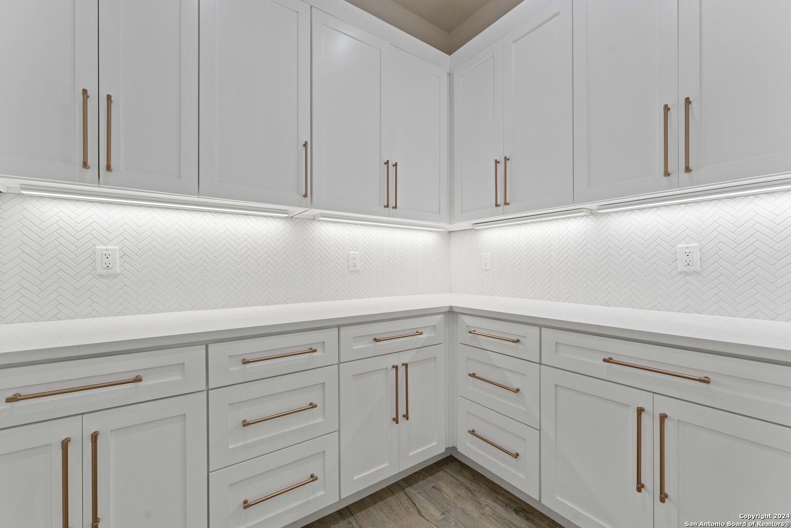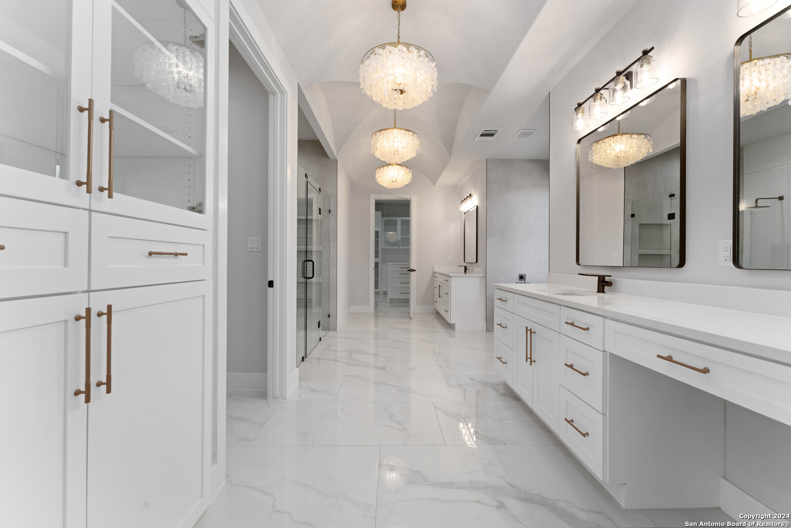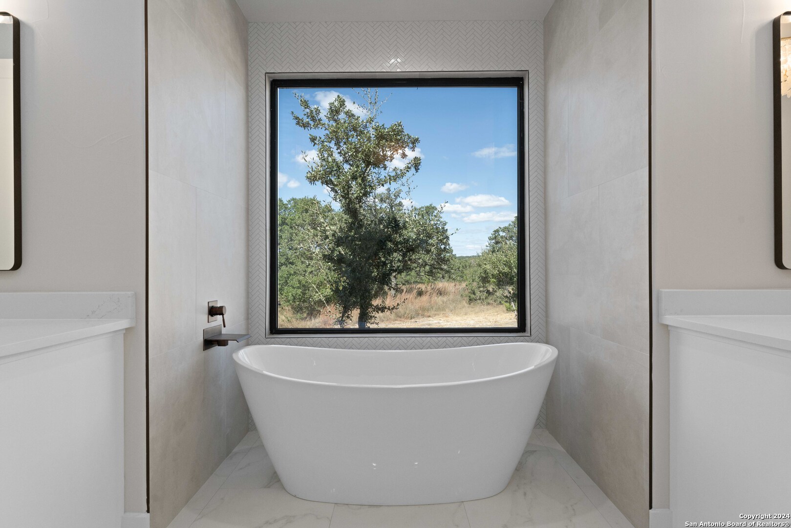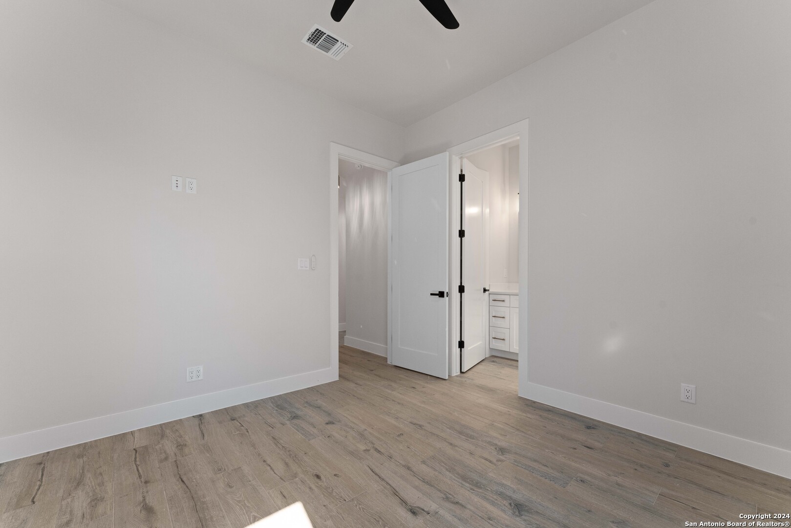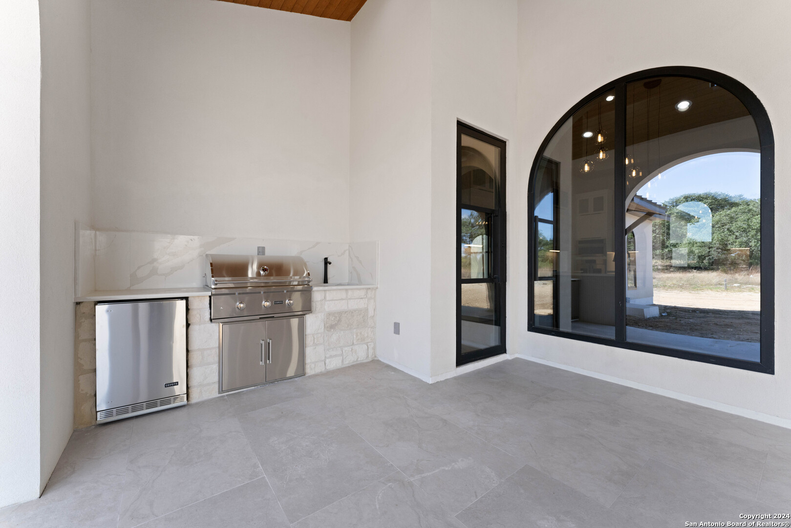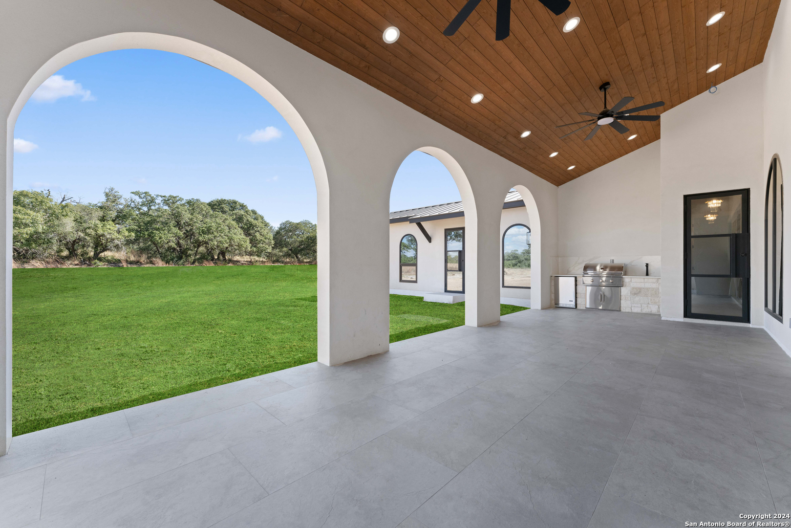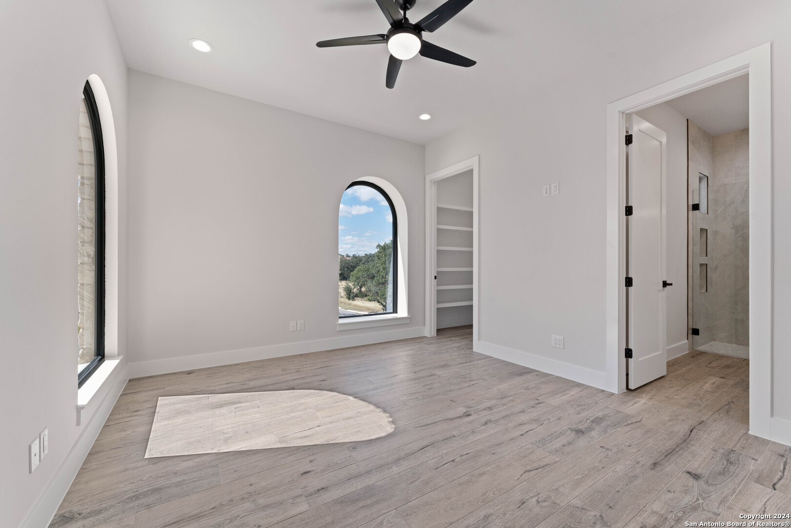Description
Welcome to an exquisite masterpiece by Arantza Homes. This stunning new construction home is complete and available, meticulously designed and impeccably crafted, every detail reflects the finest quality. Beyond the stately entrance lies a sprawling single-story floor plan, unfolding with an emphasis on versatility and comfort, this home invites you to indulge in seamless transitions between living spaces. Incredible views stretch before you, while the decorative ceilings soar above. Complete with high-end finishes, from the tastefully designed kitchen to the inviting dining area and the interconnected outdoor living space. The owner’s suite offers a sanctuary of tranquility, featuring a spa-like bathroom that beckons you to unwind. The walk-in closet is not just a storage space, but a testament to lavish living. Four generously proportioned secondary bedrooms each come with their own walk-in closets, catering to a lifestyle of luxury. An additional office/guest suite, complete with a private full bath, provides a secluded retreat for work or relaxation. The expansive 3+ car garage goes beyond mere parking; it accommodates car lifts, underscoring the commitment to excellence that defines this home. Truly impressive! This new construction home is nearing completion.
Address
Open on Google Maps- Address 11245 Ensor St, Boerne, TX 78006
- City Boerne
- State/county TX
- Zip/Postal Code 78006
- Area 78006
- Country BEXAR
Details
Updated on January 15, 2025 at 10:11 am- Property ID: 1676712
- Price: $1,824,999
- Property Size: 4131 Sqft m²
- Bedrooms: 5
- Bathrooms: 5
- Year Built: 2024
- Property Type: Residential
- Property Status: ACTIVE
Additional details
- PARKING: 3 Garage
- POSSESSION: Closed
- HEATING: Central
- ROOF: Metal
- Fireplace: One
- EXTERIOR: Paved Slab, Cove Pat, BBQ Area, Grill, Sprinkler System, Double Pane, Trees, Outbuildings
- INTERIOR: 1-Level Variable, Spinning, Island Kitchen, Breakfast Area, Utilities, 1st Floor, High Ceiling, Open, Cable, Internal, All Beds Downstairs, Laundry Main, Laundry Room, Telephone, Walk-In Closet
Features
- 1 Living Area
- 1st Floor Laundry
- 3-garage
- All Bedrooms Down
- Breakfast Area
- Cable TV Available
- Covered Patio
- Double Pane Windows
- Fireplace
- High Ceilings
- Internal Rooms
- Island Kitchen
- Laundry Room
- Main Laundry Room
- Mature Trees
- Open Floor Plan
- Patio Slab
- School Districts
- Split Dining
- Sprinkler System
- Utility Room
- Walk-in Closet
Mortgage Calculator
- Down Payment
- Loan Amount
- Monthly Mortgage Payment
- Property Tax
- Home Insurance
- PMI
- Monthly HOA Fees
Listing Agent Details
Agent Name: David Hess
Agent Company: BHHS Don Johnson, REALTORS



























