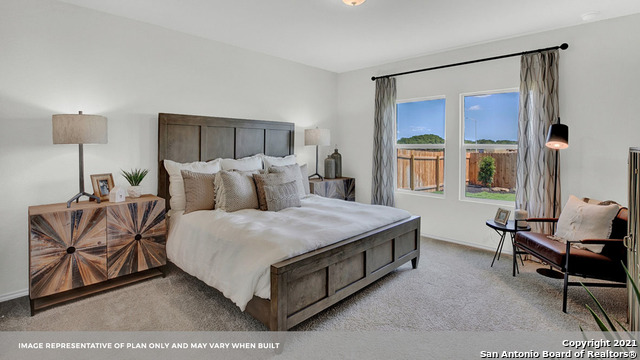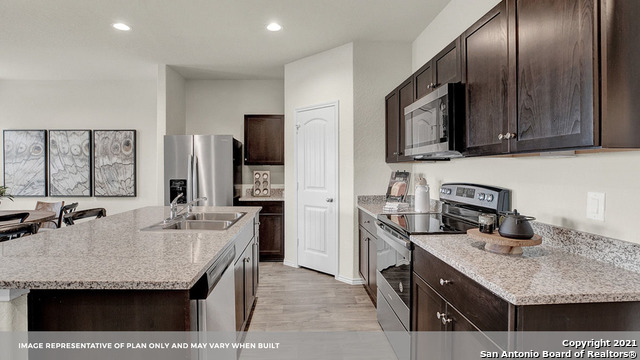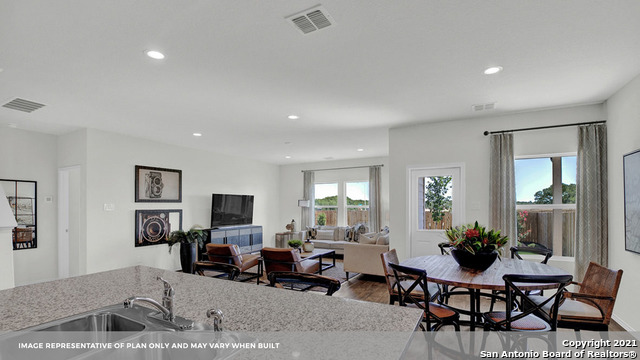ACTIVE
837 BAHIA PLACE, Seguin, TX 78155
837 BAHIA PLACE, Seguin, TX 78155
Description
MOVE IN READY! The Midland is a two-story floor plan offering 2,175 sq. ft. of living space across 4 bedrooms, 3 bathrooms and a loft. Walk through the foyer into a spacious open kitchen. The kitchen is open to the dining area and family room, perfect for entertaining. The kitchen features granite countertops, stainless steel appliances and a large kitchen island. One secondary bedroom is downstairs along with the main bedroom, bedroom 1.
Address
Open on Google Maps- Address 837 BAHIA PLACE, Seguin, TX 78155
- City Seguin
- State/county TX
- Zip/Postal Code 78155
- Area 78155
- Country GUADALUPE
Details
Updated on January 14, 2025 at 12:38 pm- Property ID: 1732661
- Price: $326,160
- Property Size: 2175 Sqft m²
- Bedrooms: 4
- Bathrooms: 3
- Year Built: 2024
- Property Type: Residential
- Property Status: ACTIVE
Additional details
- PARKING: _2gar, att
- POSSESSION: Clsfd
- HEATING: Cntrl
- ROOF: Comp
- Fireplace: Na
- Window: None
Mortgage Calculator
Monthly
- Down Payment
- Loan Amount
- Monthly Mortgage Payment
- Property Tax
- Home Insurance
- PMI
- Monthly HOA Fees
Listing Agent Details
Agent Name: Dave Clinton
Agent Company: D.R. Horton, AMERICA\'S Builder
What's Nearby?
Powered by Yelp
Please supply your API key Click Here

















