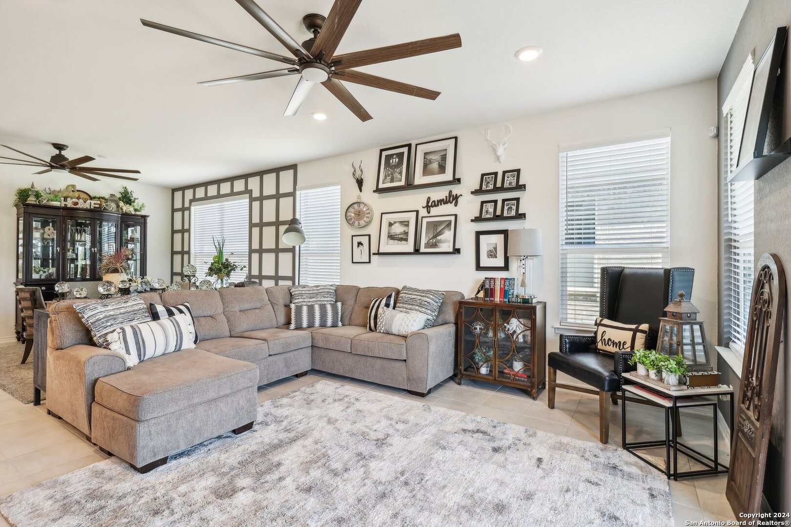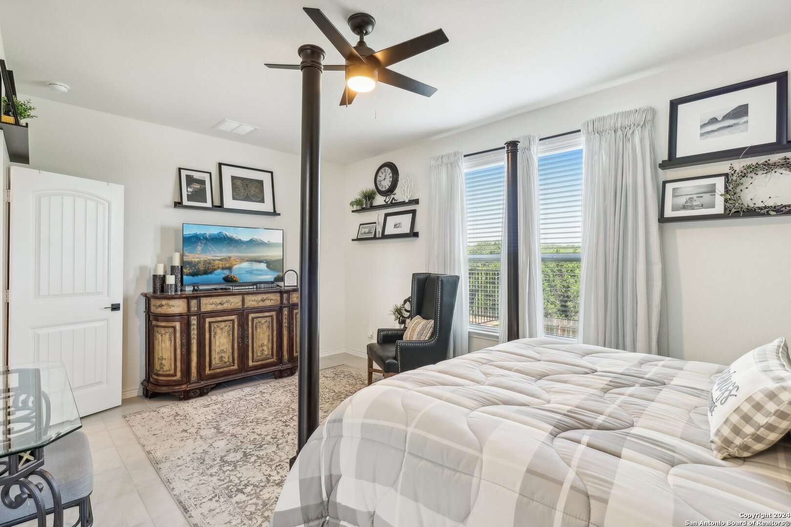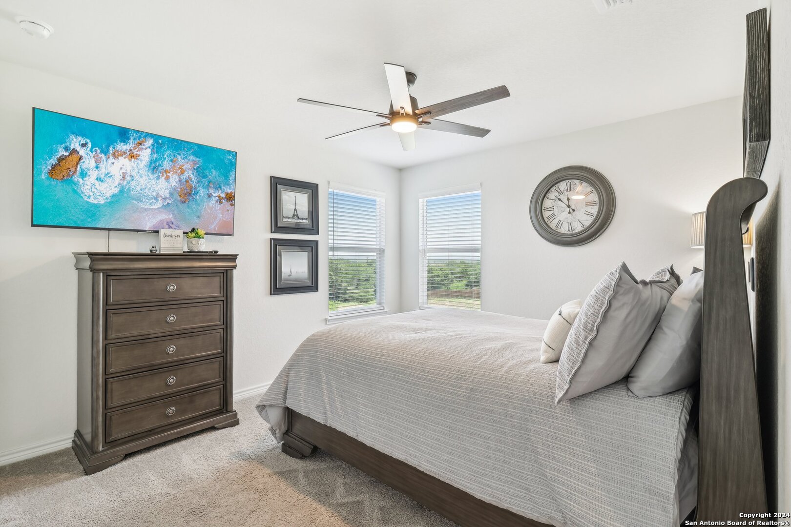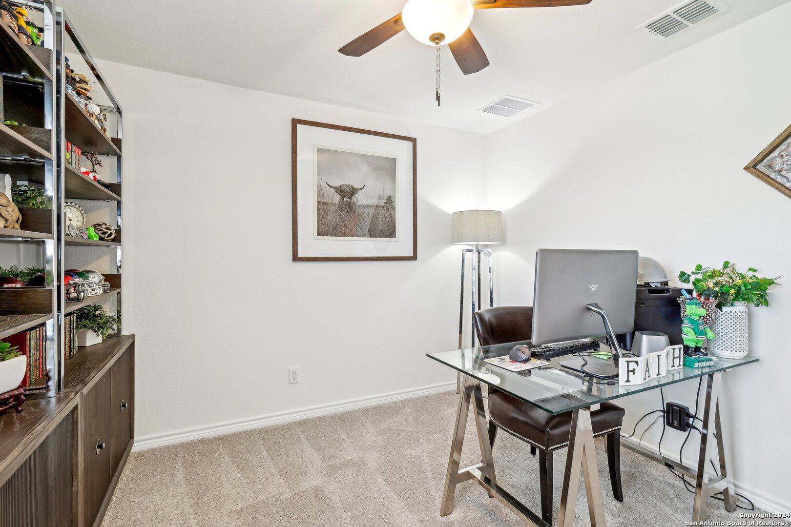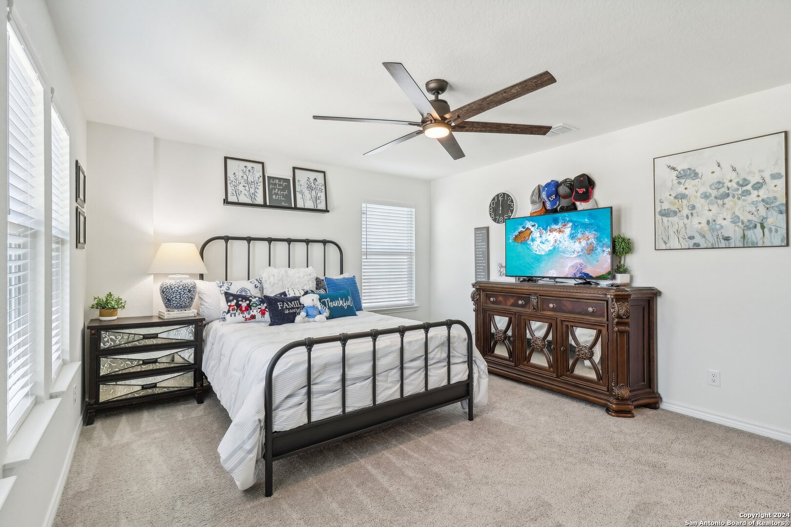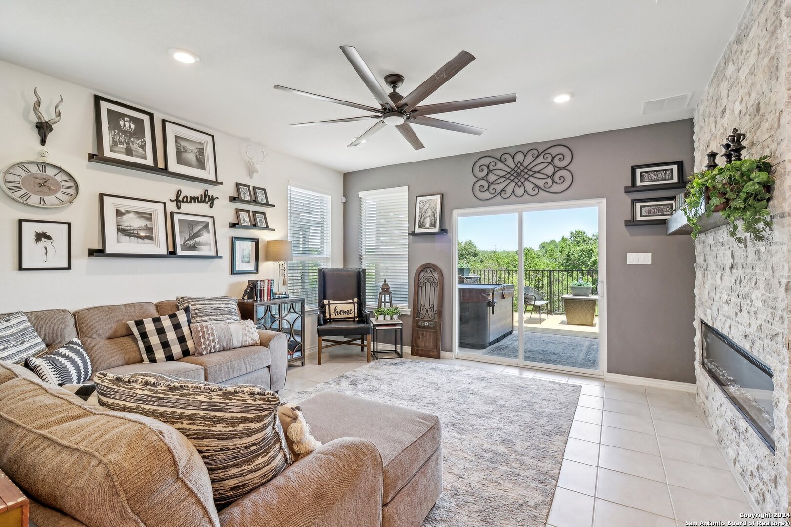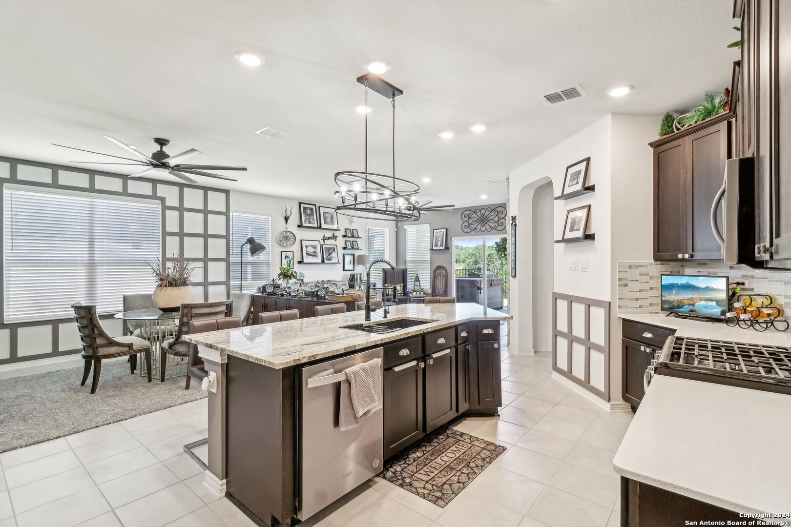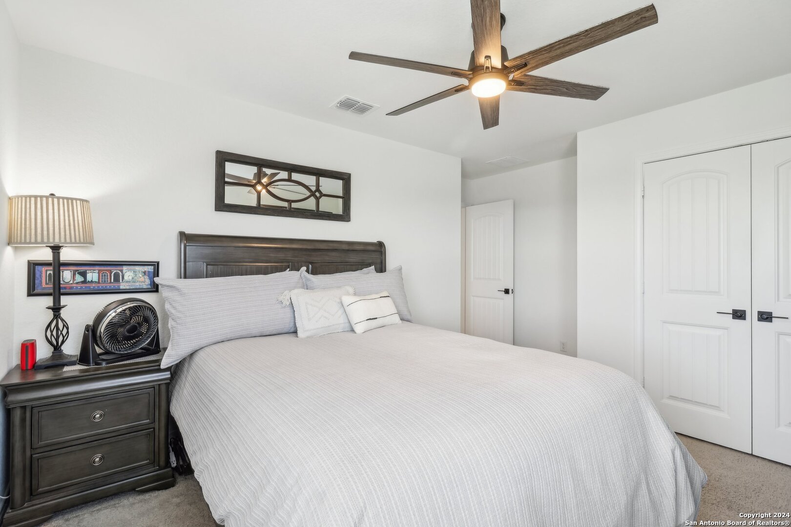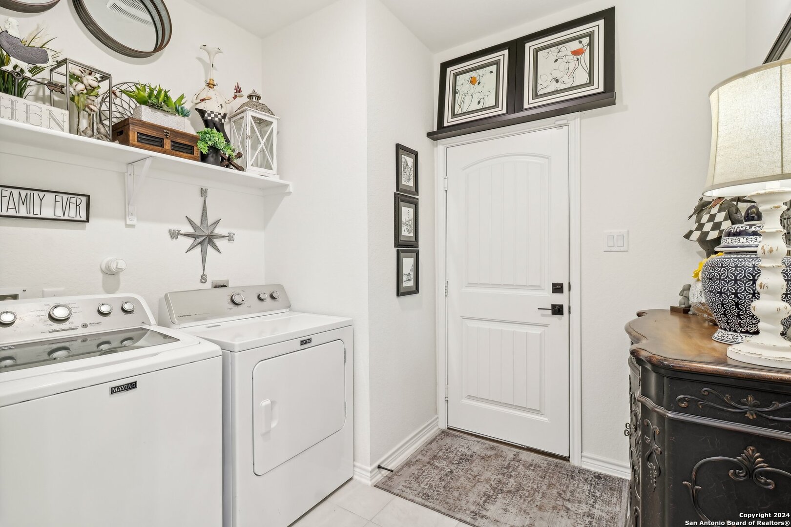Description
Beautiful 5 bedroom, 3.5 bath home only 2 years old with stone fireplace, greenbelt lot and many up-grades. Located in the Bulverde area with easy access to Hwy 281 and FM 1863 exit in the Edgebrook community. NO MUD TAXES and walkable to the new Bulverde Middle School. The open floor plan features all new wood look flooring throughout the entire downstairs area. A large study with barn-doors greets you as you enter the home. Also off the entry is a half bath with granite for your guests. The kitchen features a large custom granite breakfast island, stainless steel appliances, walk-in pantry and a large oversized laundry room. Kitchen opens to a large family room with a stone fireplace and dining space. All open to the large covered patio with extended wood deck with iron railings and a private hot tub overlooking greenbelt area. Master bedroom and private bath are downstairs and feature a separate tub and shower with double granite sinks, plus a large closet. Upstairs find an oversized game room/media room. Also upstairs are four large bedrooms and two large full bathrooms. Home shows like a model and is a must see. Many of the home’s furnishings and contents are available to purchase. Community features a neighborhood pool and a playscape. Minutes away to San Antonio, shopping and dining.
Address
Open on Google Maps- Address 3523 VUITTON, Bulverde, TX 78163-2387
- City Bulverde
- State/county TX
- Zip/Postal Code 78163-2387
- Area 78163-2387
- Country COMAL
Details
Updated on January 17, 2025 at 9:32 am- Property ID: 1828083
- Price: $479,900
- Property Size: 2994 Sqft m²
- Bedrooms: 5
- Bathrooms: 4
- Year Built: 2022
- Property Type: Residential
- Property Status: ACTIVE
Additional details
- PARKING: 2 Garage
- POSSESSION: Closed
- HEATING: Central
- ROOF: Compressor
- Fireplace: Living Room
- INTERIOR: 1-Level Variable, Spinning, Eat-In, Island Kitchen, Study Room, Loft, Utilities, Open, Cable, Internal, Laundry Main, Laundry Room, Walk-In Closet
Mortgage Calculator
- Down Payment
- Loan Amount
- Monthly Mortgage Payment
- Property Tax
- Home Insurance
- PMI
- Monthly HOA Fees
Listing Agent Details
Agent Name: Christopher Marti
Agent Company: Housifi




