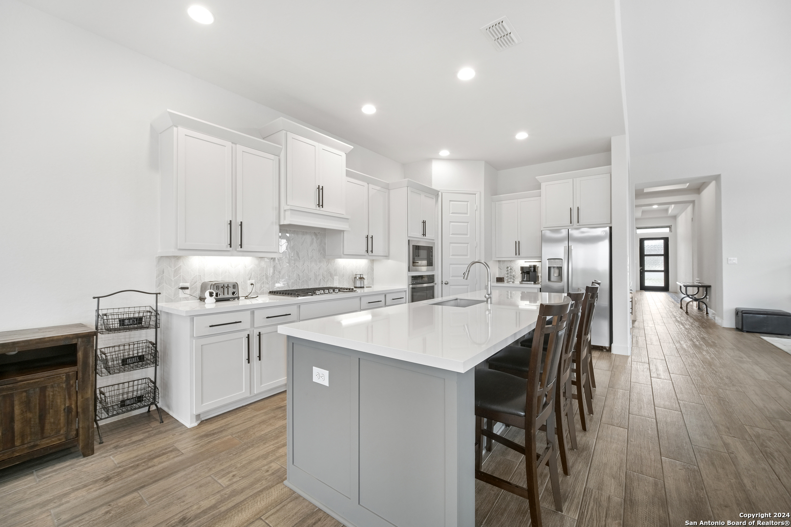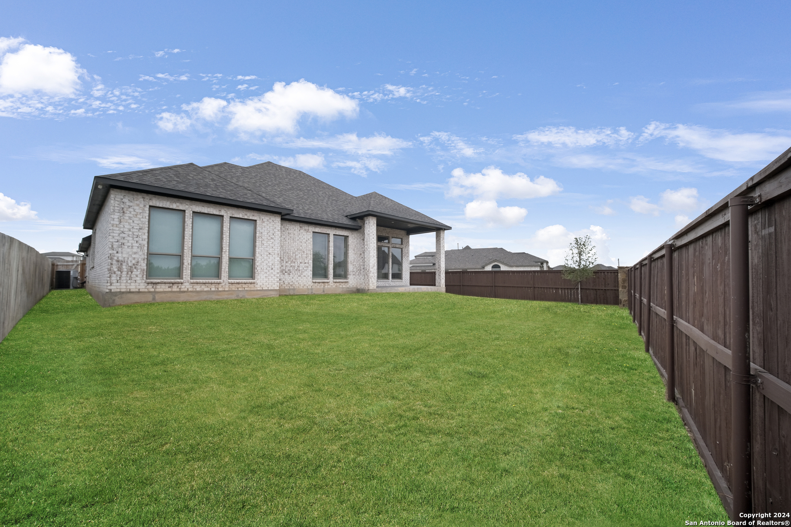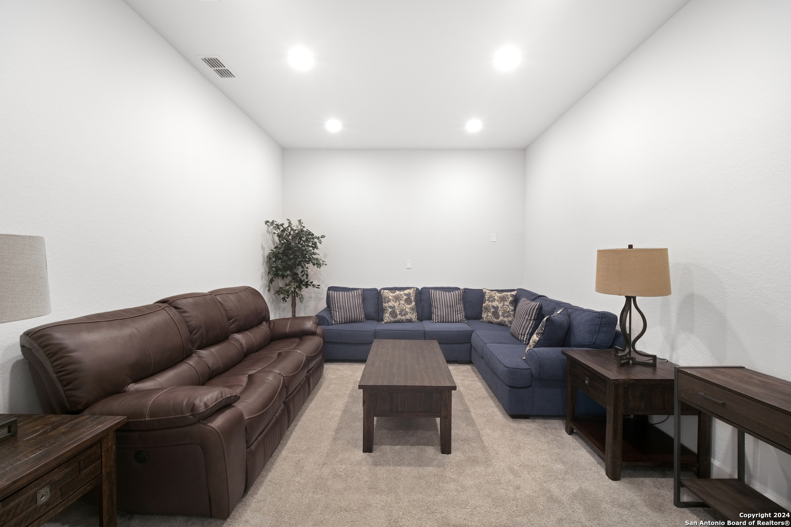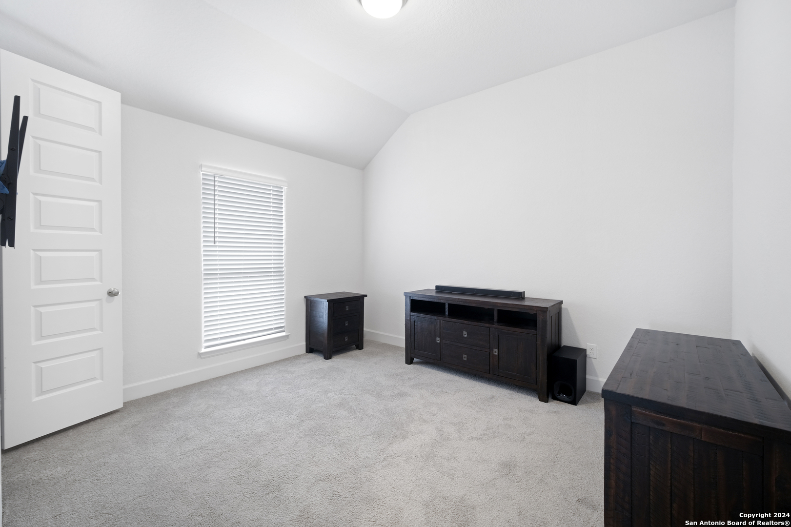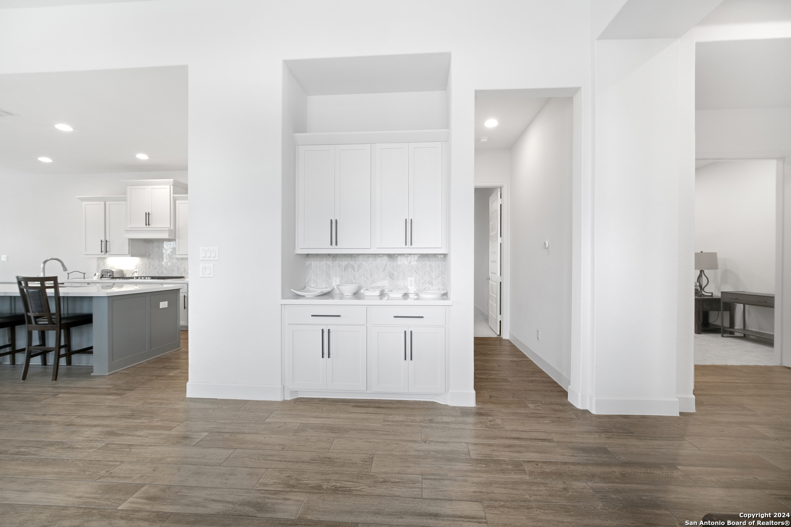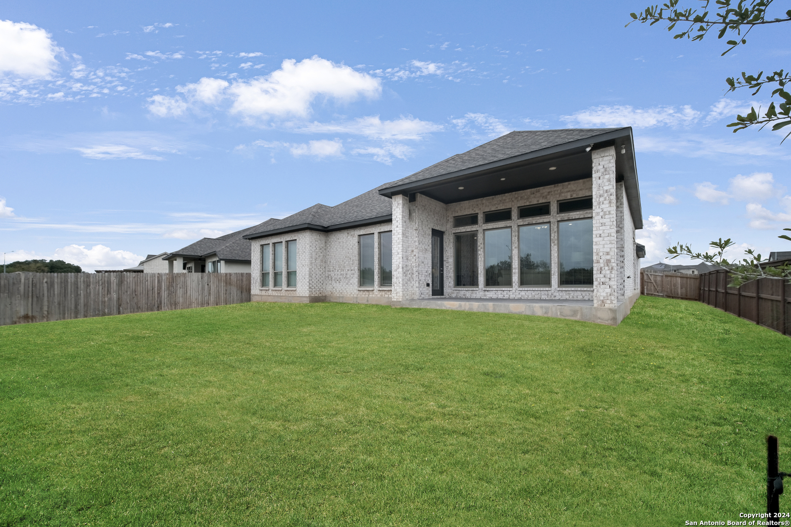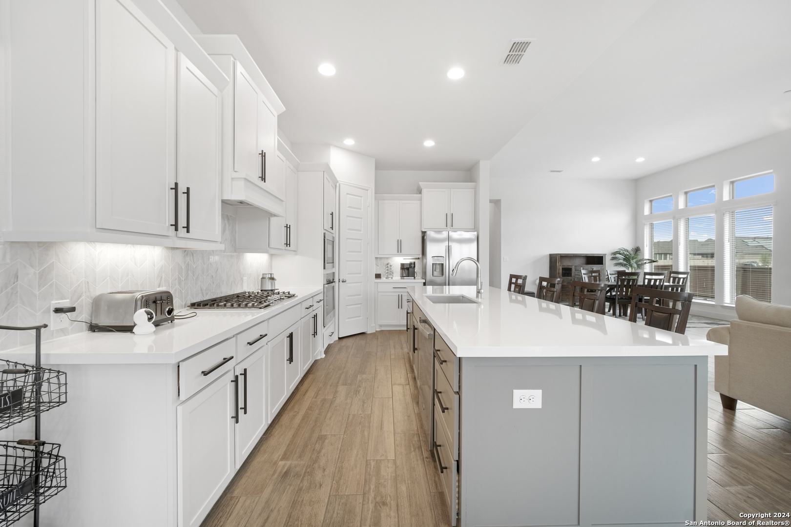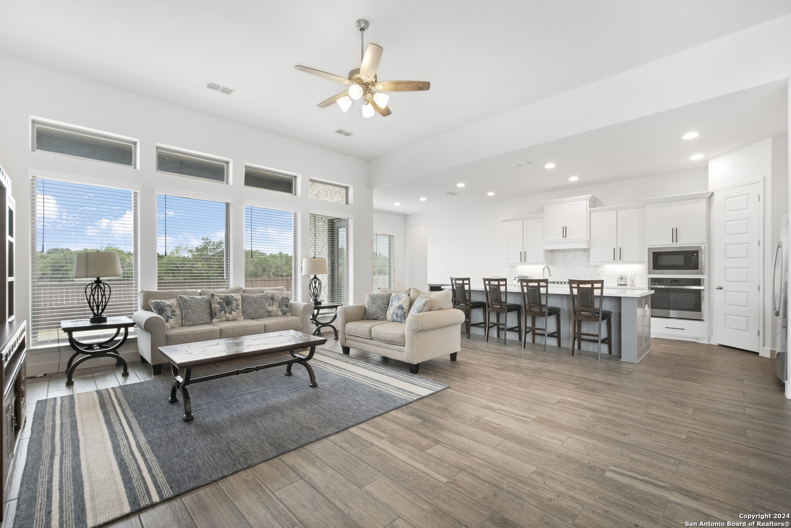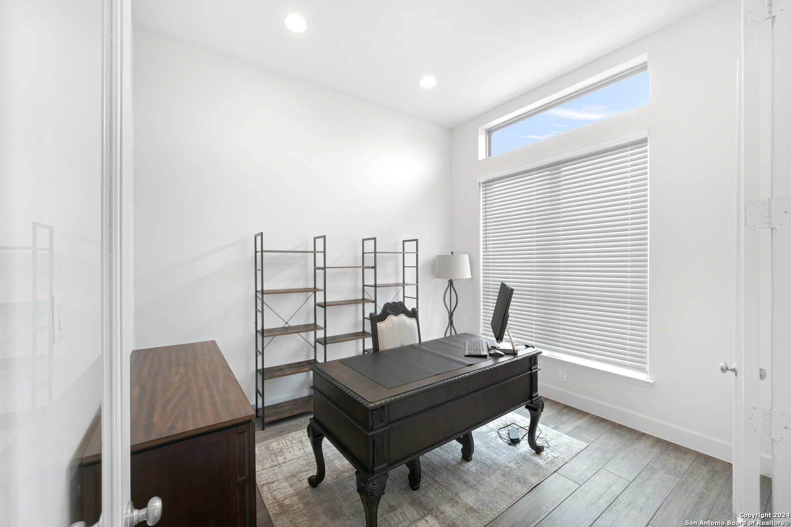Description
Experience luxury living in this almost-new home, under 2 years old! Nestled on a sprawling corner lot, this beauty features soaring 12′ ceilings, 4 spacious bedrooms, 3.5 baths, and 3,094 sqft of stunning space. Sunlight pours in through expansive windows, creating an inviting, airy atmosphere. Host movie nights in the media room or retreat to the peaceful study for focus and tranquility. With no rear neighbors and no future builds behind you, ultimate privacy is guaranteed. Located in the coveted Northside ISD, this home offers top-tier amenities like two sparkling community pools, a pavilion with a cozy fireplace, a playground, a dog park, and more! This pristine Perry home is ready for move-in with ALL APPLIANCES INCLUDED! Comparable new Perry homes are priced between $670,000 and $737,000-save up to $138,000 on a home that’s practically brand new! With 8 years left on the builder’s structural/foundation warranty, this opportunity won’t last. Enjoy Kallison Ranches resort-style amenities including two community pools, pavilion with a fireplace, playground, dog park and much more! Schedule your showing today!
Address
Open on Google Maps- Address 14502 Draft Horse, San Antonio, TX 78254
- City San Antonio
- State/county TX
- Zip/Postal Code 78254
- Area 78254
- Country BEXAR
Details
Updated on January 15, 2025 at 3:35 pm- Property ID: 1829047
- Price: $594,900
- Property Size: 3094 Sqft m²
- Bedrooms: 4
- Bathrooms: 4
- Year Built: 2023
- Property Type: Residential
- Property Status: ACTIVE
Additional details
- PARKING: 3 Garage
- POSSESSION: Closed
- HEATING: Central
- ROOF: Compressor
- Fireplace: Not Available
- EXTERIOR: Cove Pat, Sprinkler System, Double Pane
- INTERIOR: 1-Level Variable, Lined Closet, Eat-In, Island Kitchen, Walk-In, Study Room, Media, Utilities, High Ceiling, Open, Internal, Walk-In Closet, Unfinished Basement
Mortgage Calculator
- Down Payment
- Loan Amount
- Monthly Mortgage Payment
- Property Tax
- Home Insurance
- PMI
- Monthly HOA Fees
Listing Agent Details
Agent Name: Christopher Engstrom
Agent Company: Phyllis Browning Company




