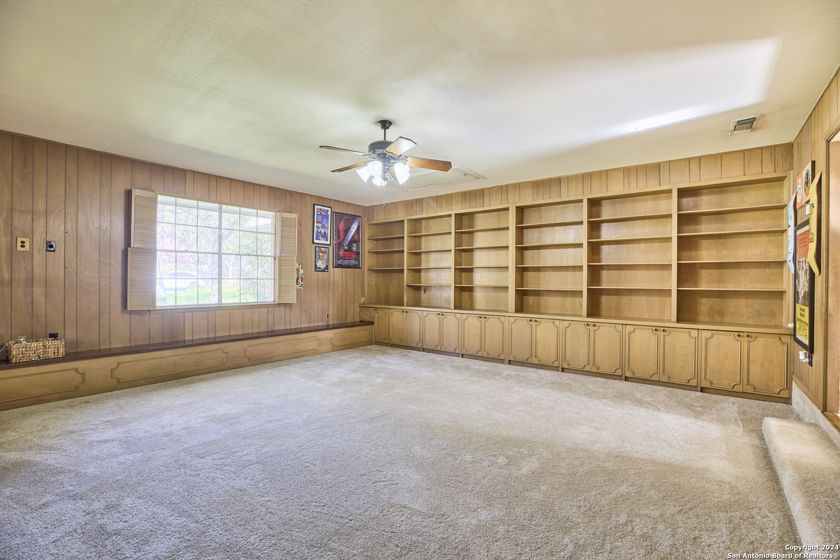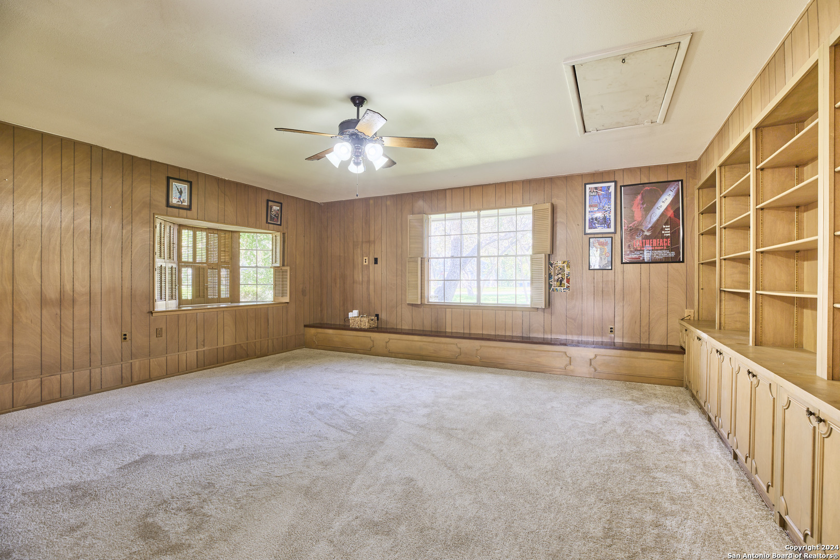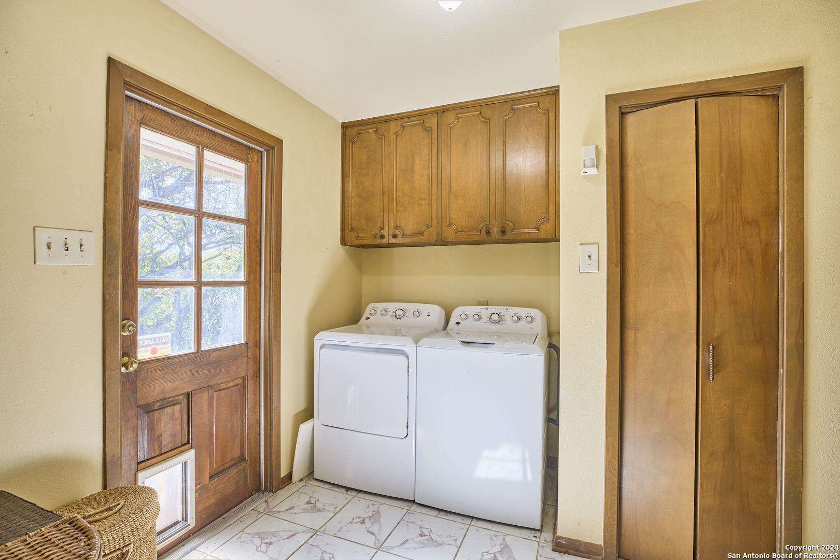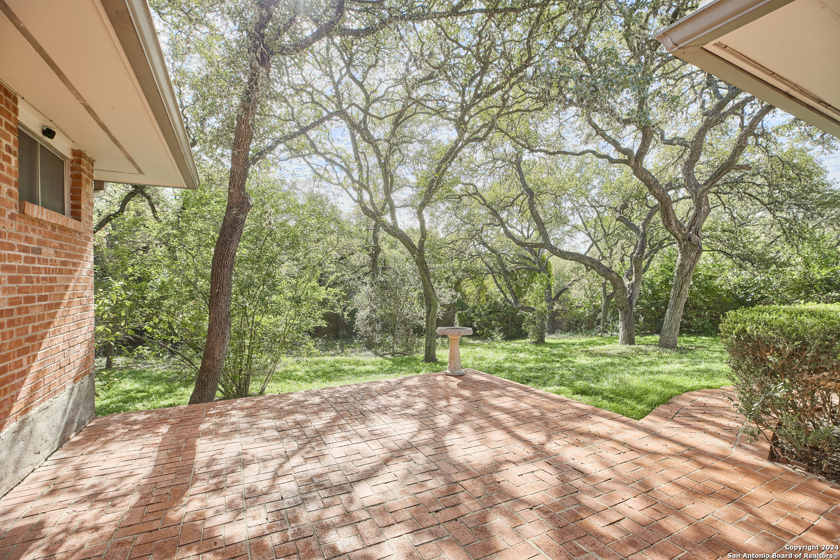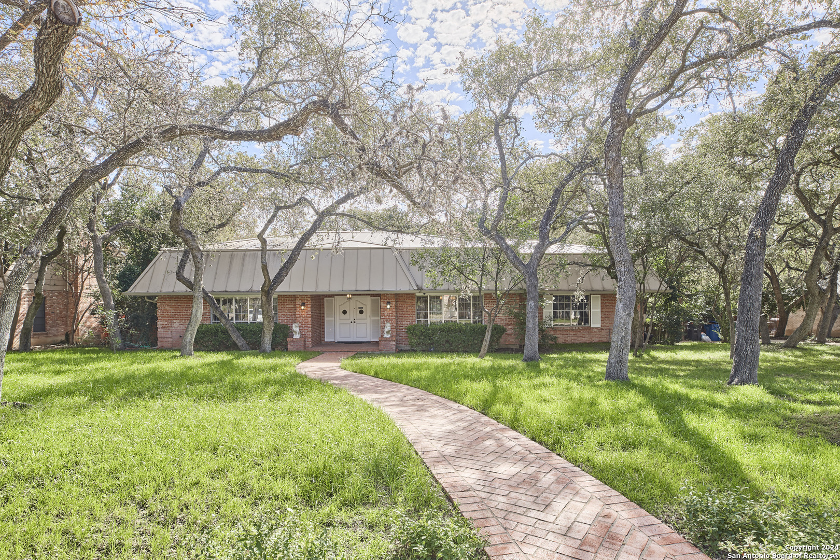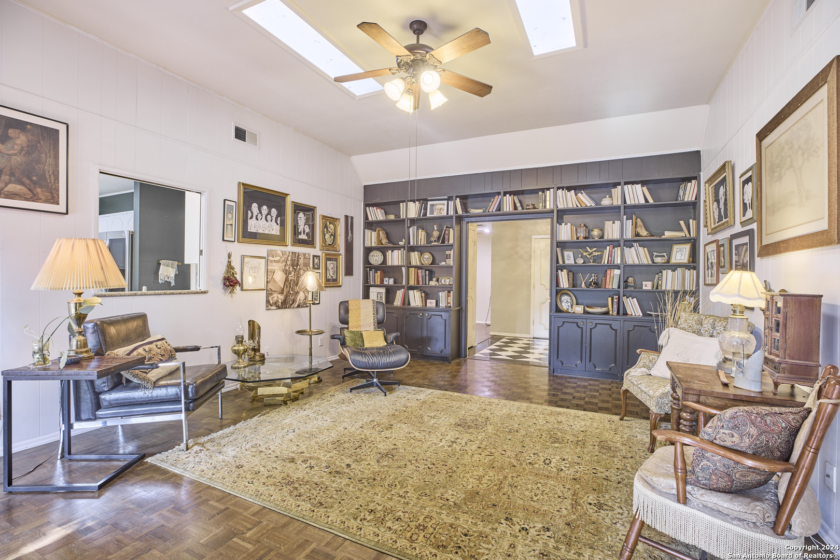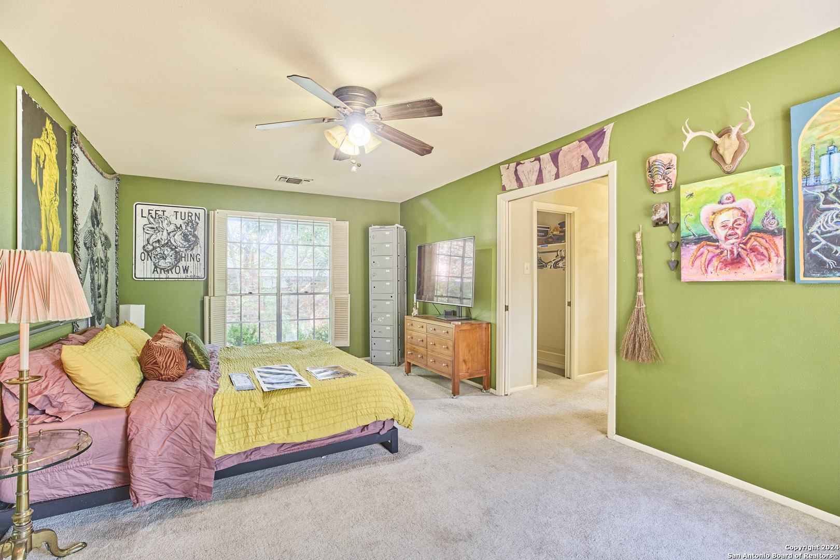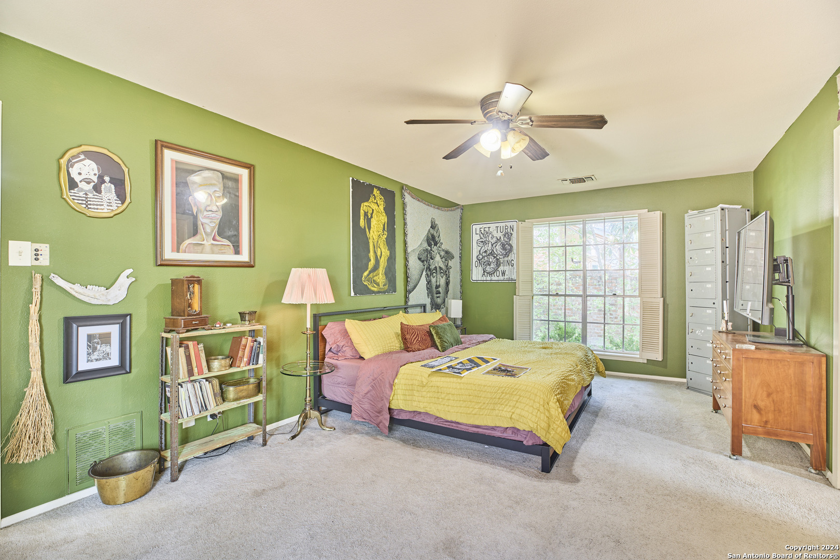2750 WHISPER PATH ST, San Antonio, TX 78230-3721
Description
Take a look at this charming house in Whispering Oaks. This wonderfully maintained residence nestled in one of San Antonio’s most sought-after communities boasts 3 bedrooms and 3 bathrooms. The spacious living room/dining room area off the kitchen provides plenty of space for entertaining. Kitchen with stone counters and a breakfast room overlooks the family room. The family room offers a beautiful fireplace and built in bookshelves. Perfect for reading your favorite book or just relaxing after a hard days work. The primary suite offers a tranquil retreat with an en-suite bathroom complete with a shower, dual vanities and 2 closet areas. Additional bedrooms are generously sized. There is a large bonus room with bathroom that can be a mother-in-law suite, home office, media room or workout room. Take a look at the park-like backyard sitting on a greenbelt – add a pool, firepit and have a private outdoor living area. Located in a quiet neighborhood, this house offers convenient access to public and private schools, shopping centers, restaurants and major thoroughfares for an easy commute. With community parks and recreational facilities nearby, there is something for everyone to enjoy.
Address
Open on Google Maps- Address 2750 WHISPER PATH ST, San Antonio, TX 78230-3721
- City San Antonio
- State/county TX
- Zip/Postal Code 78230-3721
- Area 78230-3721
- Country BEXAR
Details
Updated on January 17, 2025 at 9:33 am- Property ID: 1829101
- Price: $485,000
- Property Size: 2967 Sqft m²
- Bedrooms: 3
- Bathrooms: 3
- Year Built: 1973
- Property Type: Residential
- Property Status: ACTIVE
Additional details
- PARKING: None
- POSSESSION: Closed
- HEATING: Central
- ROOF: Metal
- Fireplace: Family Room
- EXTERIOR: Paved Slab, PVC Fence, Sprinkler System, Gutters, Trees
- INTERIOR: 2-Level Variable, Lined Closet, Eat-In, 2nd Floor, Game Room, Utilities, Walk-In Closet
Mortgage Calculator
- Down Payment
- Loan Amount
- Monthly Mortgage Payment
- Property Tax
- Home Insurance
- PMI
- Monthly HOA Fees
Listing Agent Details
Agent Name: Douglas Curtis
Agent Company: Keller Williams Heritage








